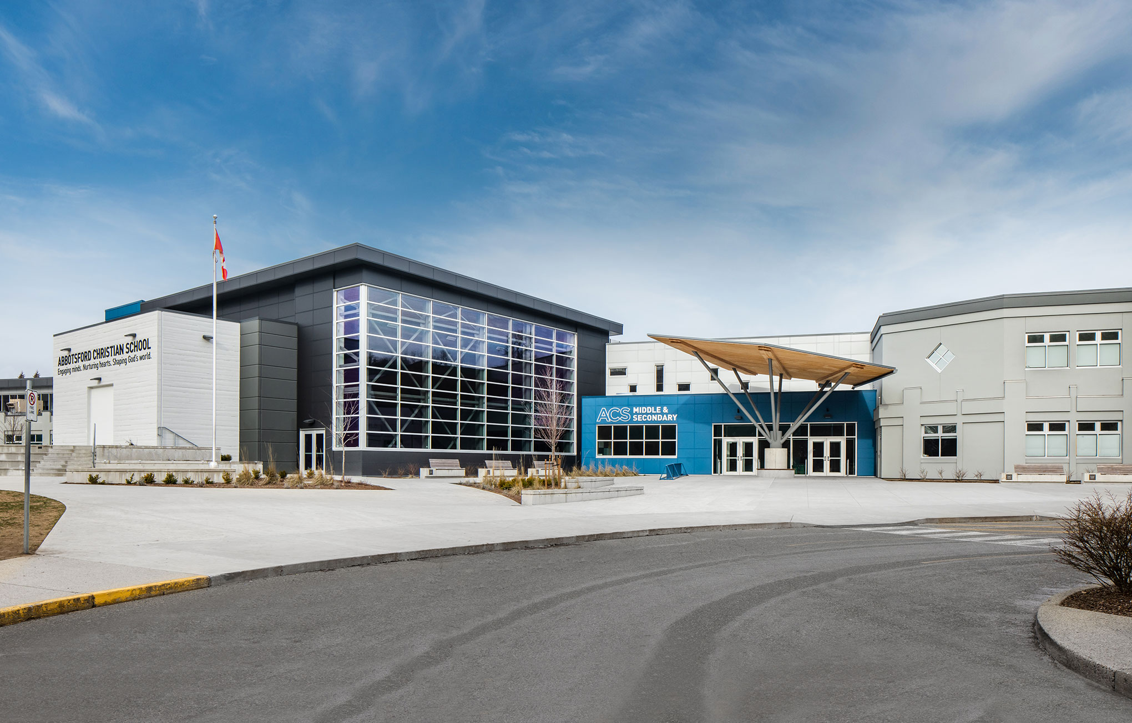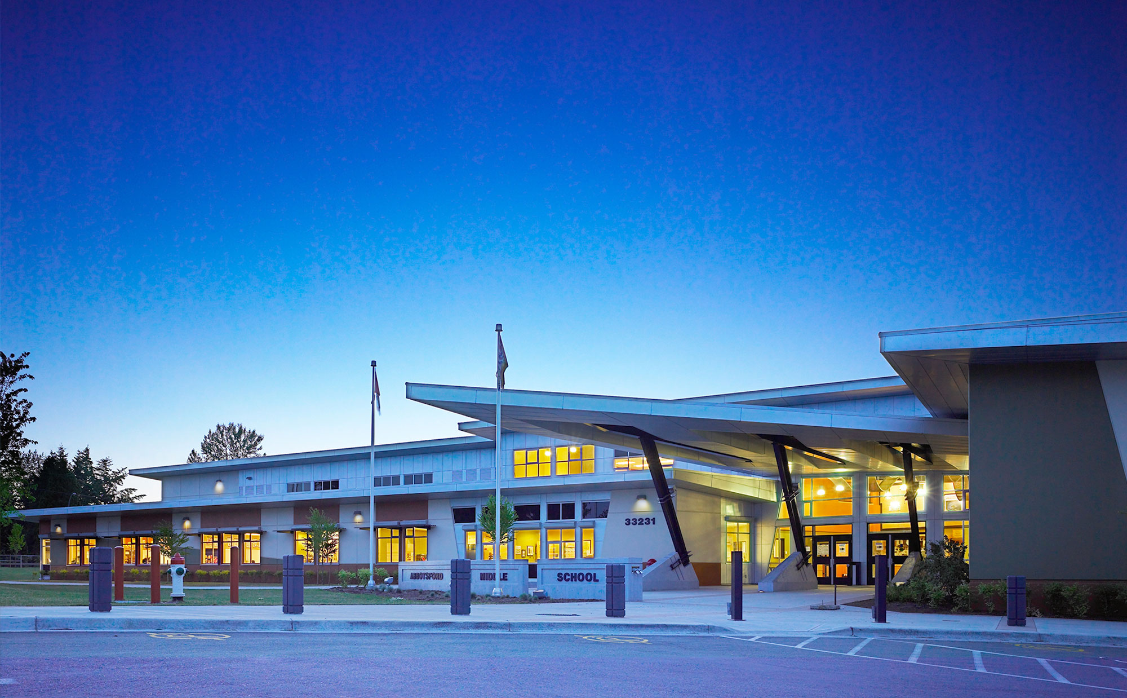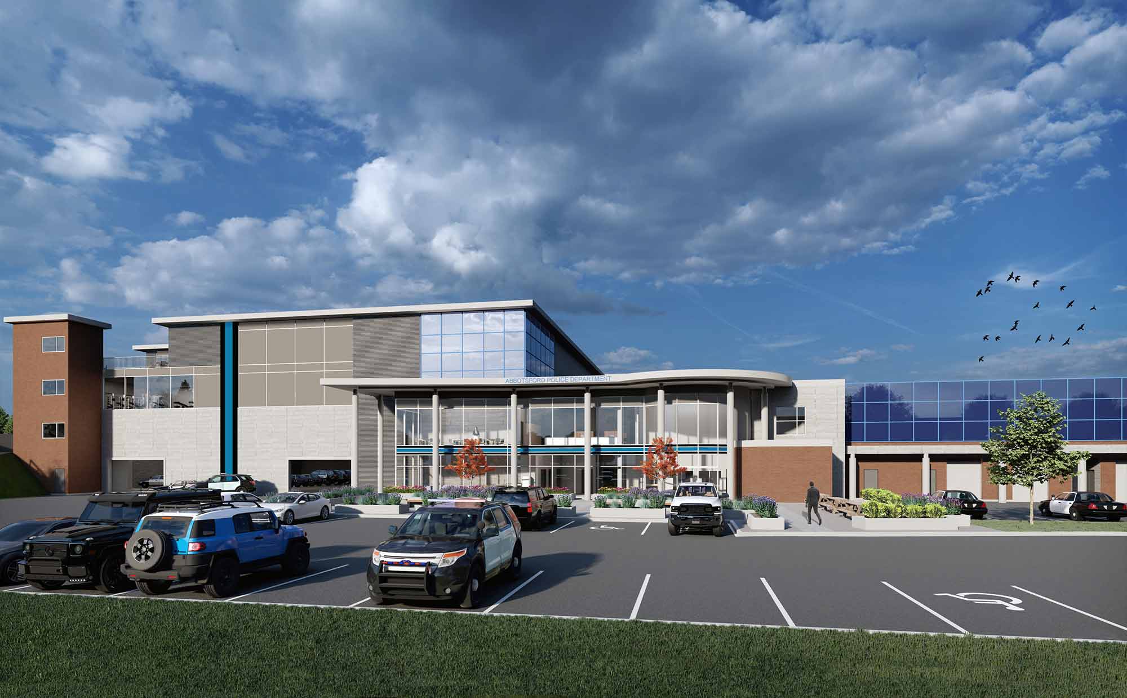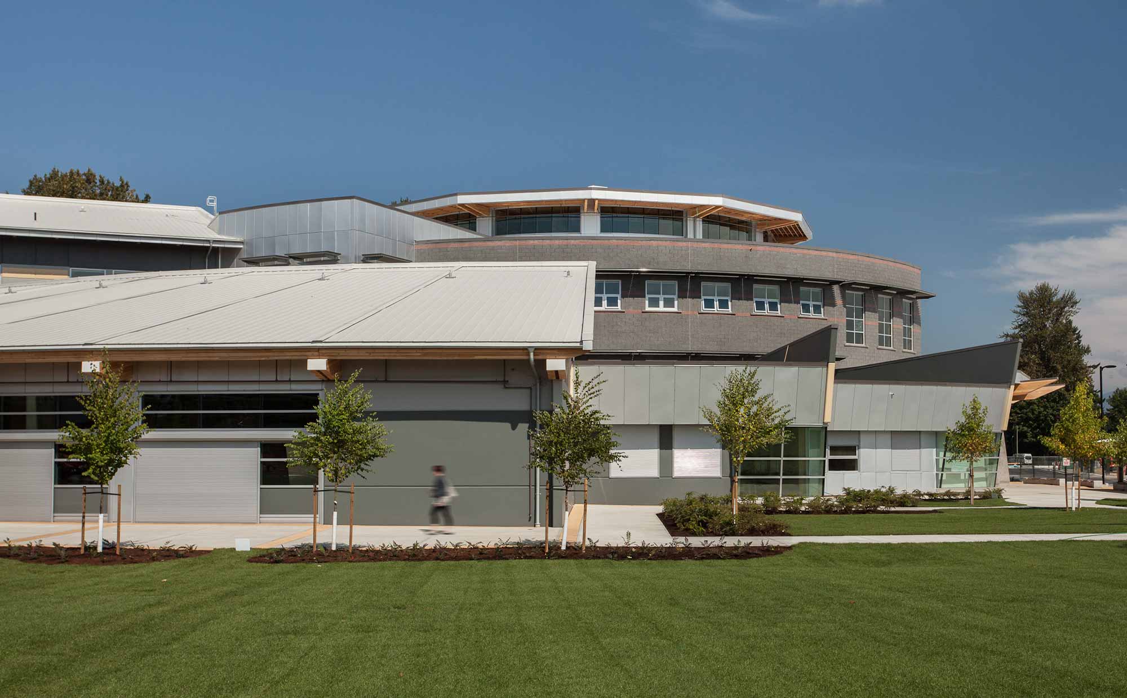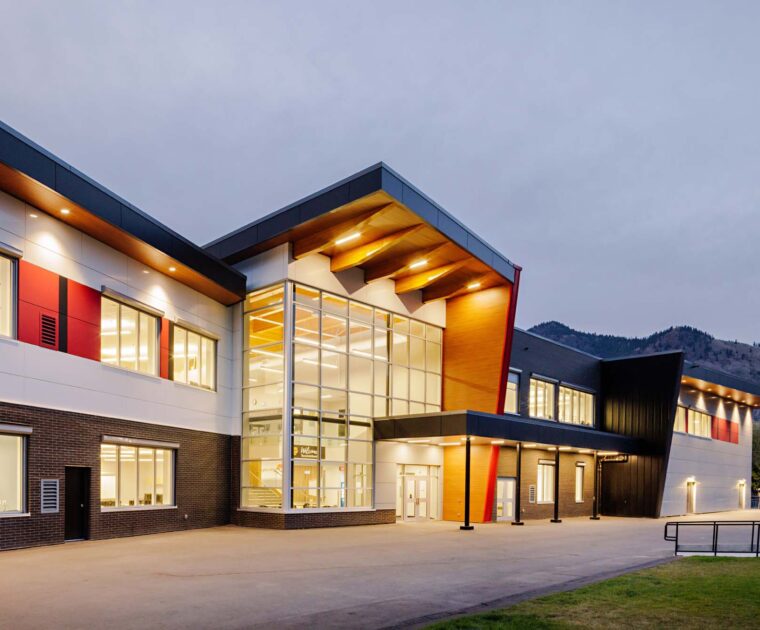serving the students, staff, and community for generations to come
Built in 1968 on the outskirts of Kelowna, Valleyview Secondary School sits in a neighborhood that has seen rapid population growth in recent years. To address the growing community, SD#73 needed to increase the capacity of the local high school from 800 to 1200 students. The proposed solution for creating more space at minimal cost was to enlarge the school by pushing a new addition into the adjacent play field on the east side of the building. The addition consists of a gymnasium wing and a learning studio wing connected by a hub that provides access to the existing school.
The steep grade between the parking lot and the school allowed opportunities for creative landscaping and site use. A retaining wall that was needed between the parking lot and plaza became a highlight of the school; a potentially stark wall created a hub of activity. The retaining wall was sculpted into two areas of learning stairs to be utilized as outdoor learning spaces and areas to socialize.
The new two-storey addition is situated so that an outdoor courtyard is created between the old and new portions of the school. Beyond the primary use as an outdoor amenity space, it serves to create an opening that allows natural light to flow into the school.
The theme of natural light and connection to the outdoors continues in the new addition. A full-height curtain wall provides light and visual connection between the outdoor play field and interior common space, highlighting the innovative learning stairs. The learning stairs are the focal point of the common area that connects the gymnasium wing and learning studio wing. The extensive use of wood throughout the common areas contributes to the natural ambience within the building, and ties into the design of modern programmatic features including universal washrooms and pockets of socialization spaces.
An exterior cladding renovation on the existing school seamlessly ties into the new addition. The updated, modern feel of the new addition washes over the existing school by bringing the same materials and colour scheme over the focal points of the school.
The addition and renovations to Valleyview Secondary School will ensure that it continues to serve the students, staff, and community for generations to come.
client:
School District No.73
location:
Kamloops view map
size:
10,989.11 m2
value:
$34.5 million
status:
Complete
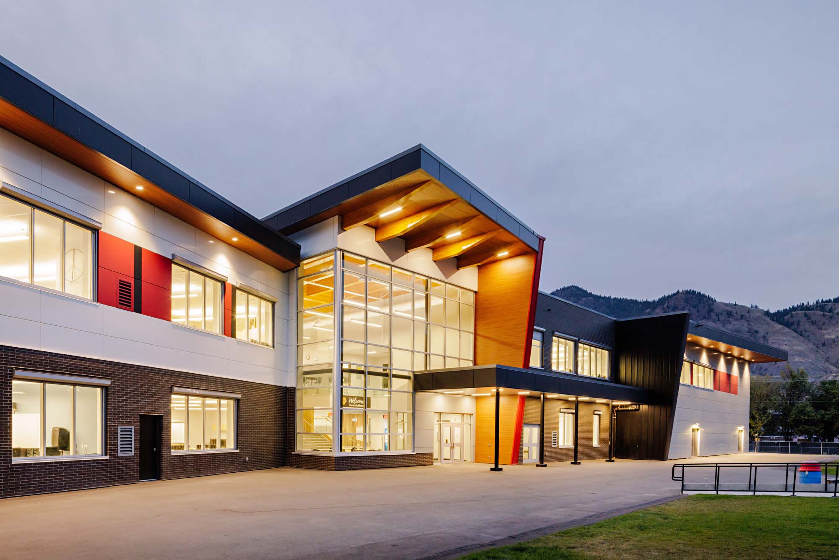
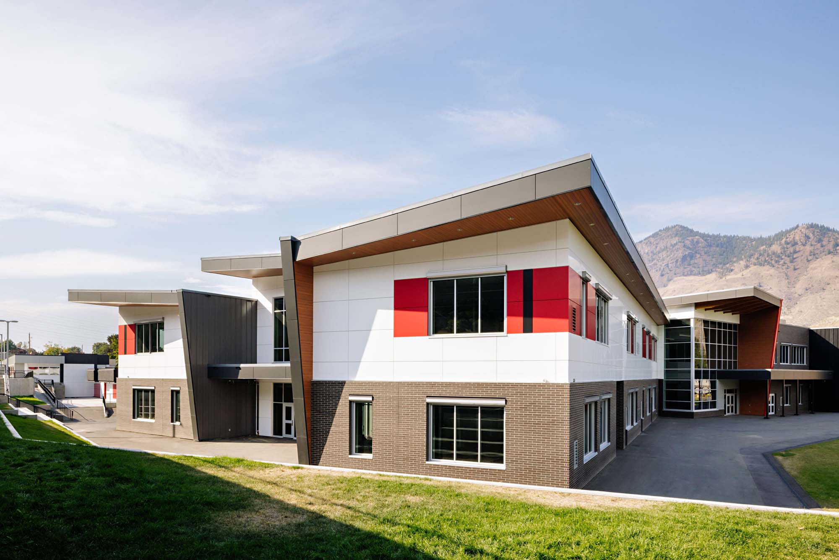
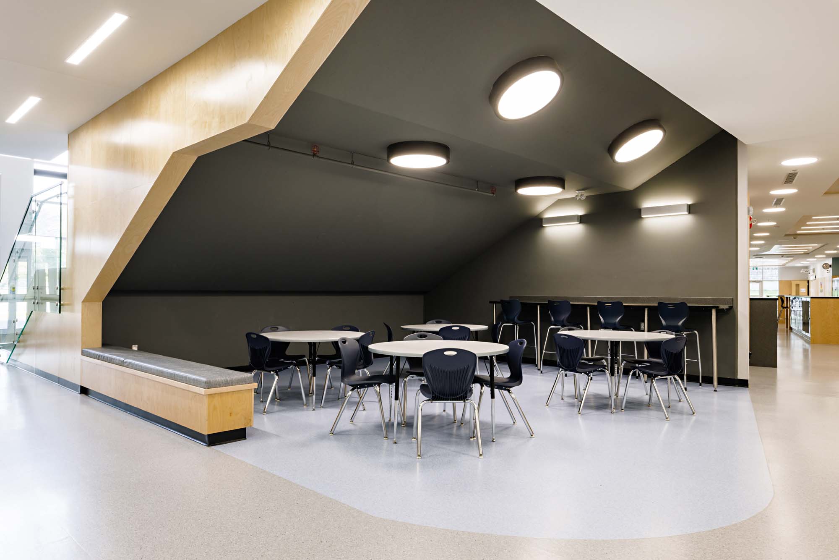
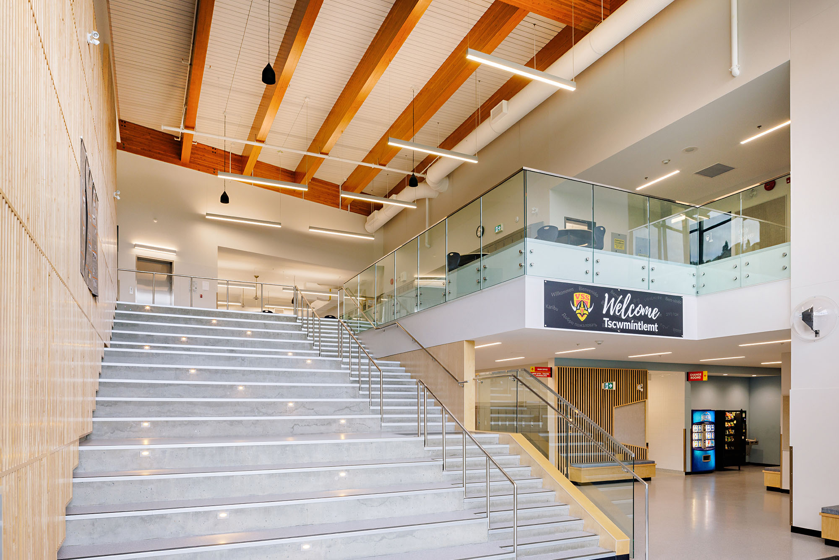
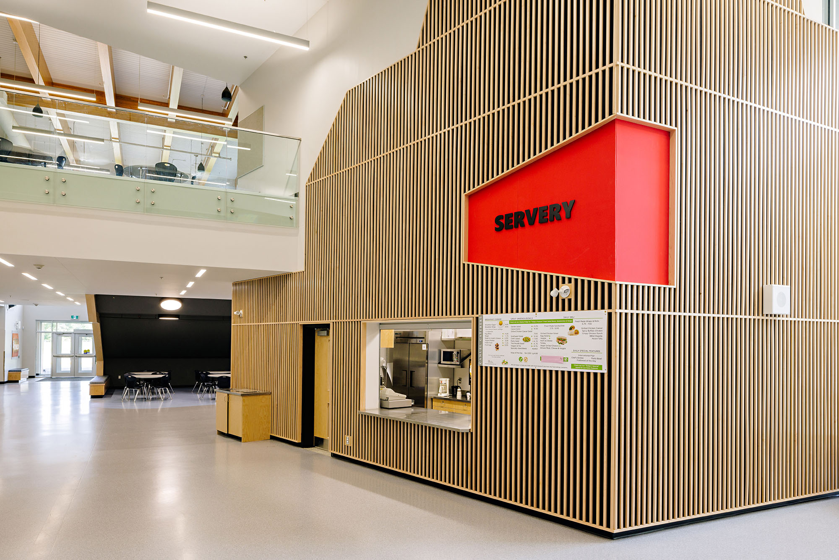
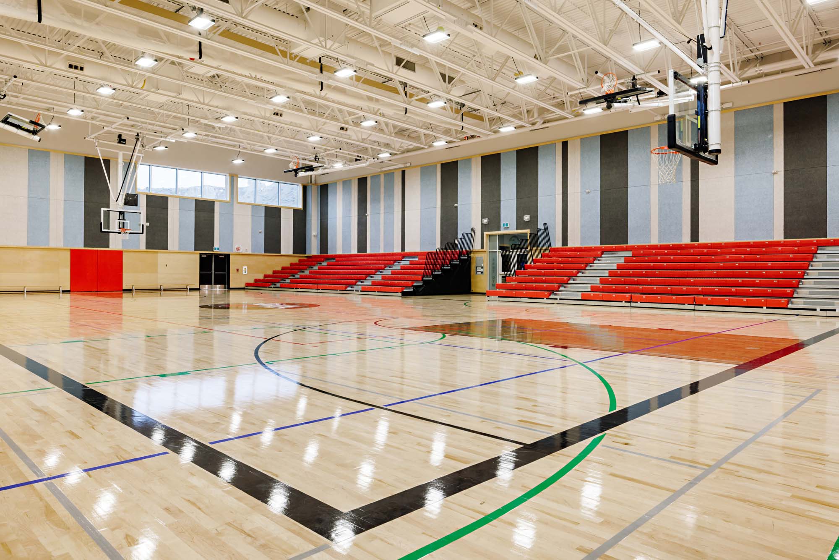
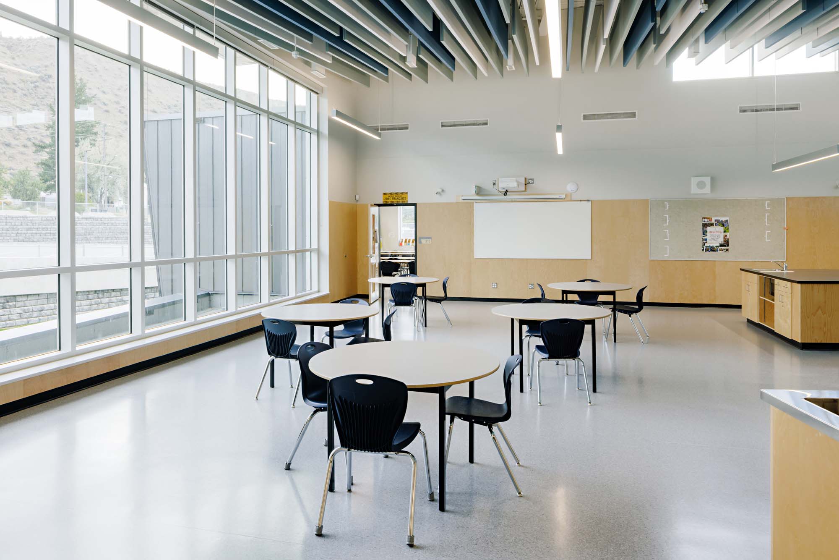
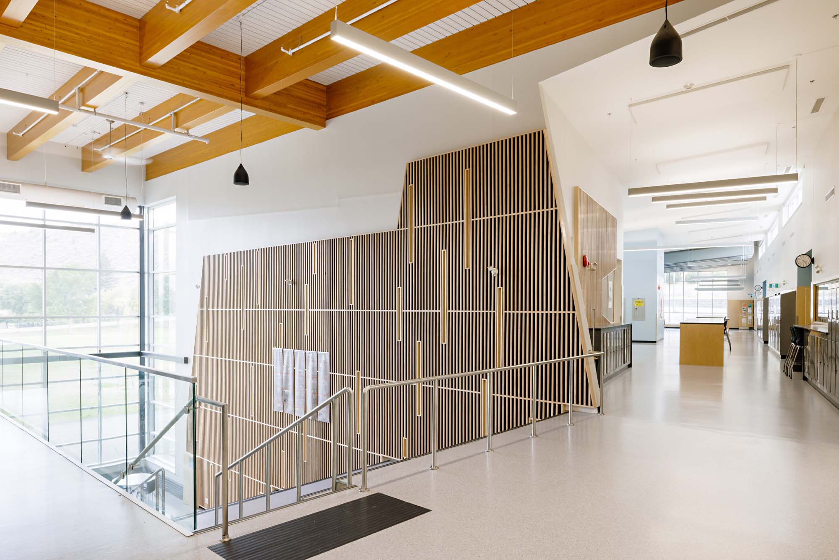

Justin Dyck
Project Architect

Ryan Huston
Resource Architect

ali baradar
Drafting Technician
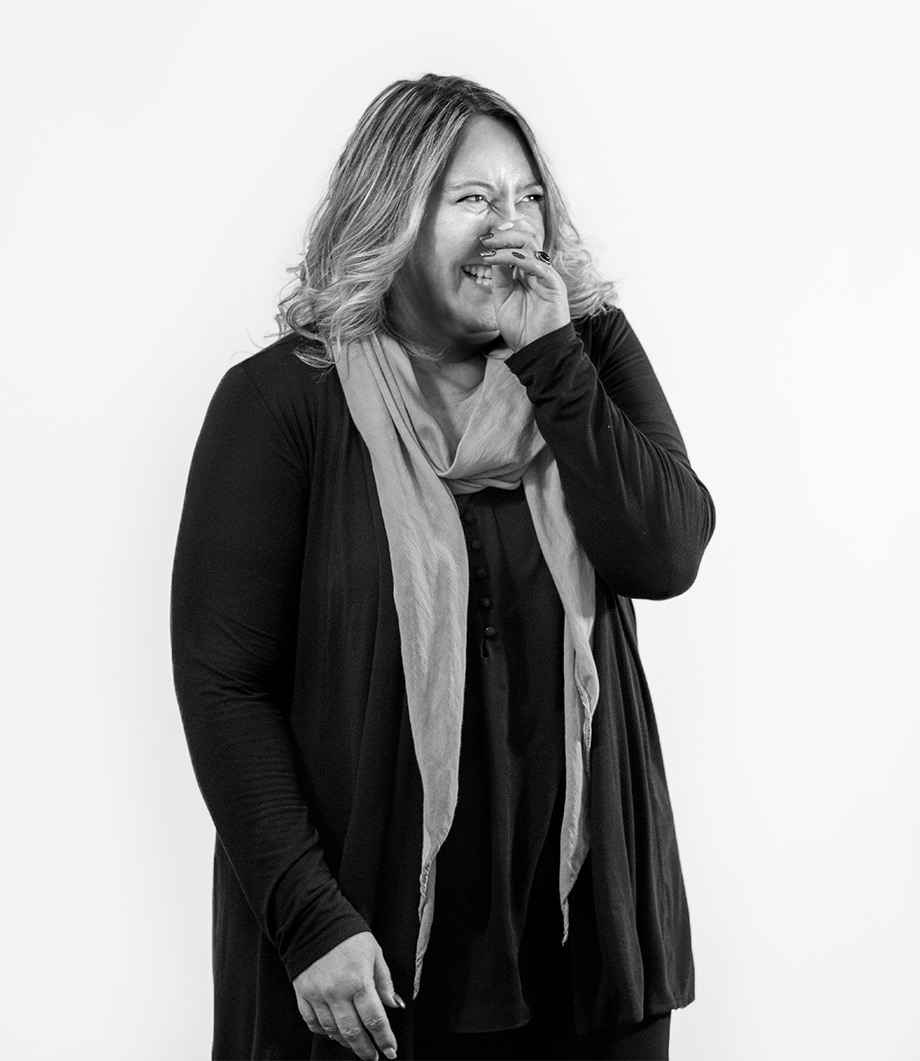
farrell brett
Contract Administration
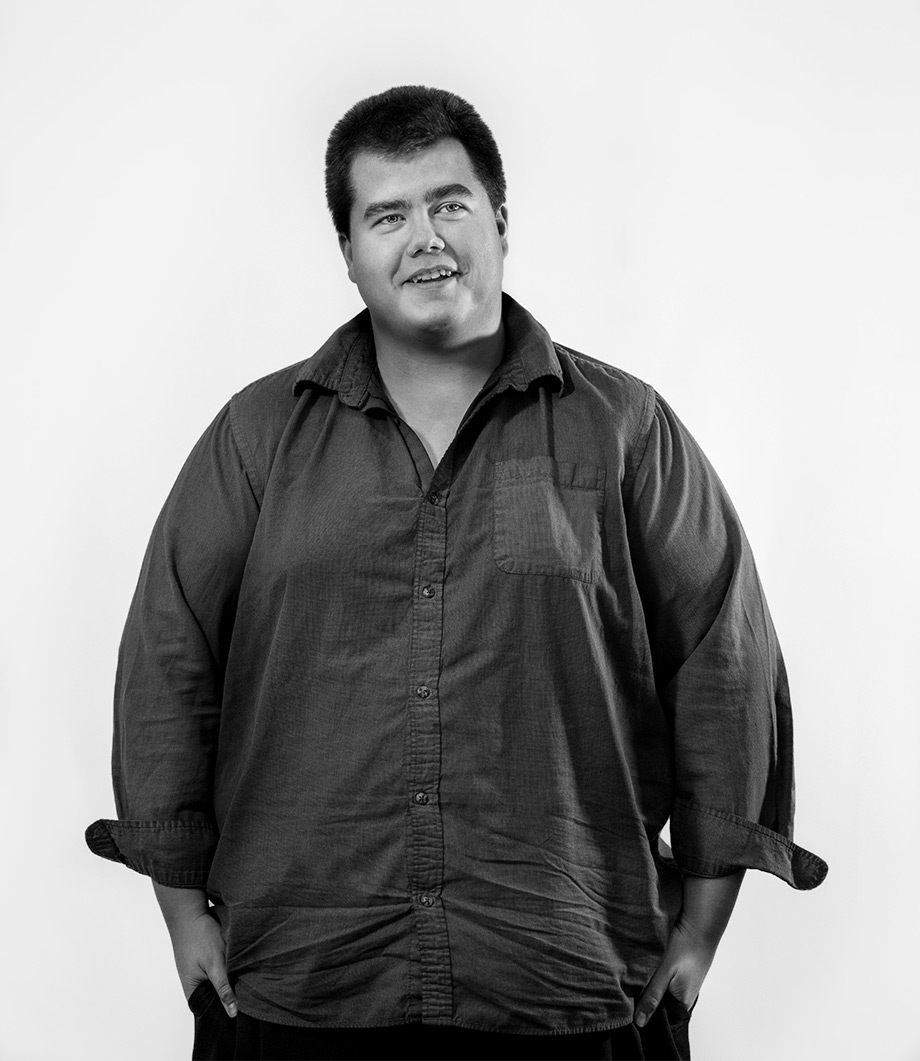
jaimie stroomer
Technologist

parker hendsbee
Drafting Technician
