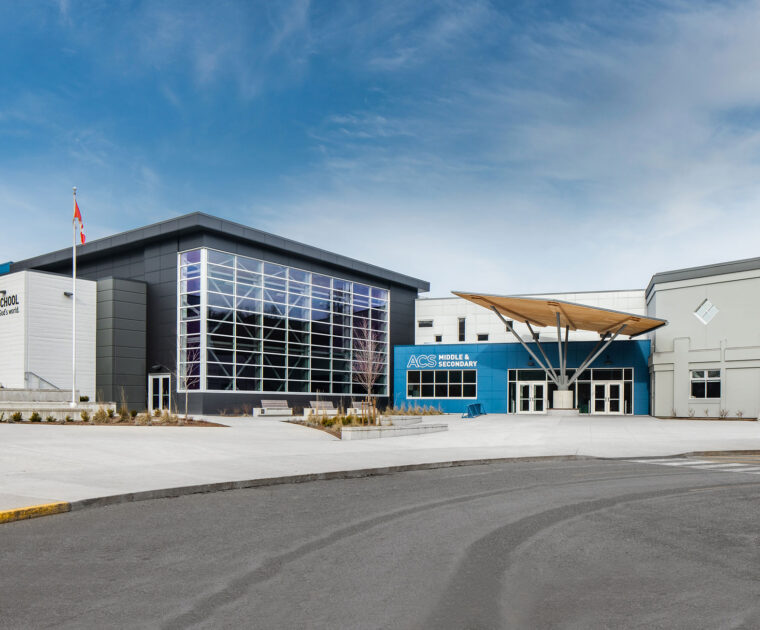revitalizing an aging facility to incorporate 21st century learning
In response to their aging facilities and the need for new physical environments supporting 21st Century Learning, SOA was approached by the Abbotsford Christian School Society to undertake a complete facilities analysis, funding campaign and feasibility study for a new $21 million addition and upgrade to the Abbotsford Christian Middle & Secondary School.
SOA’s extensive facility analysis and feasibility report reviews in detail the current conditions of the school and site, which has been added to many times since the original 1960’s building. With the assistance of structural, mechanical, electrical, civil, hazmat, geotechnical and real-estate specialists, SOA was able to determine and recommend a feasible course of action for the Owner based on derelict areas being demolished and replaced, newer areas being retained and other areas receiving major renovations and upgrades. The assessment led to the development of 12 unique redevelopment options; from consolidating the school onto one site to partial demolition with renovations and additions, which has been since narrowed to 1 preferred schematic design. This project is currently under construction.
client:
Abbotsford Christian School Society
location:
Abbotsford view map
size:
13,685 m2
value:
$21 million
status:
Complete
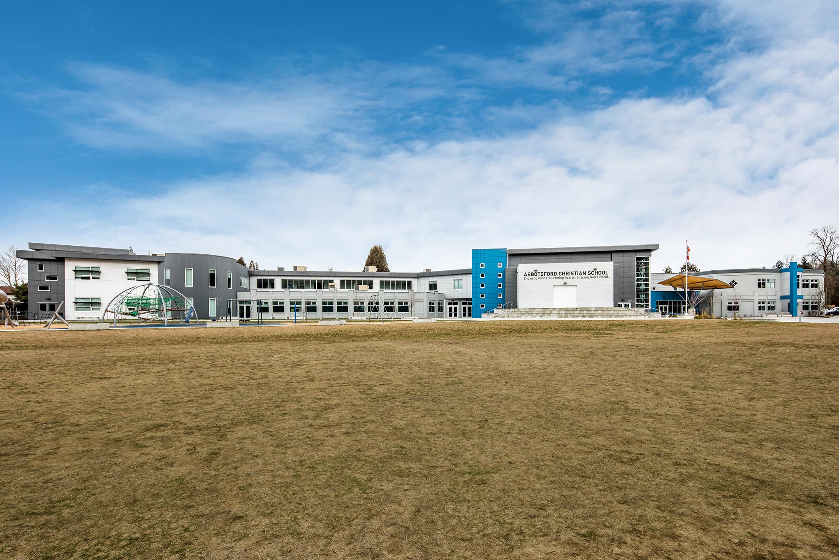
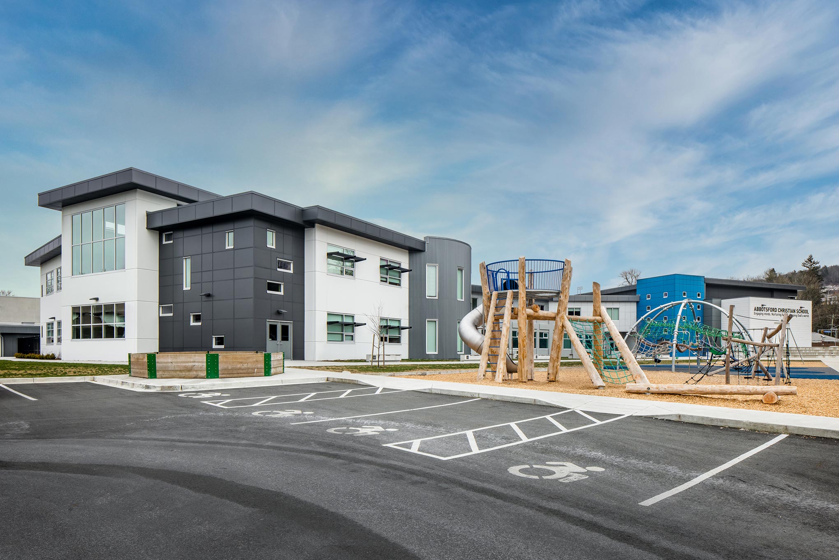
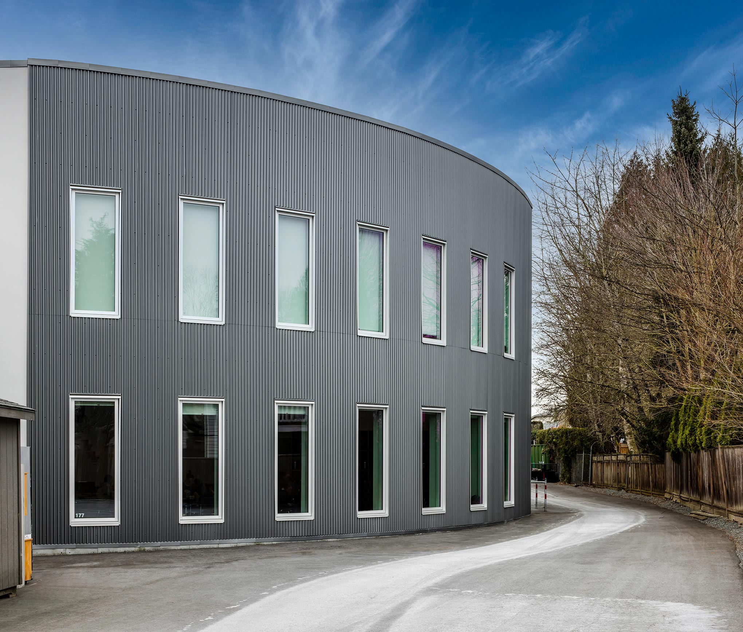
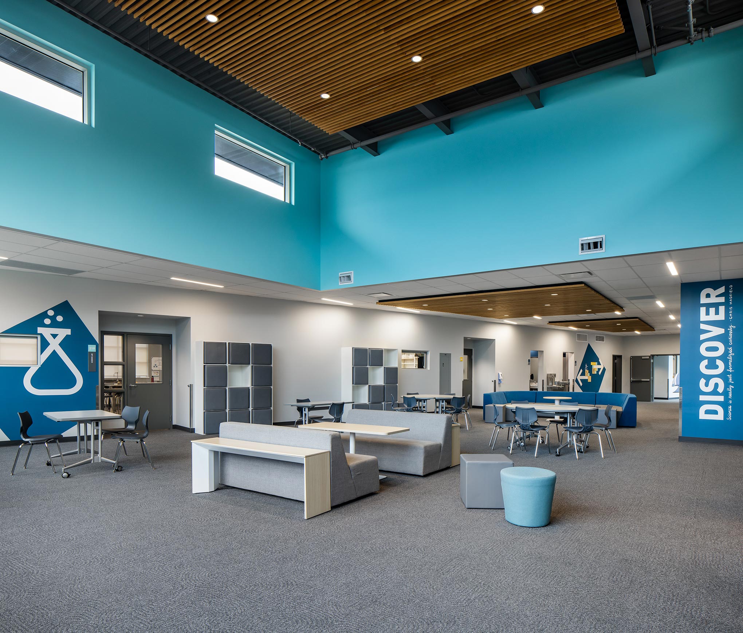
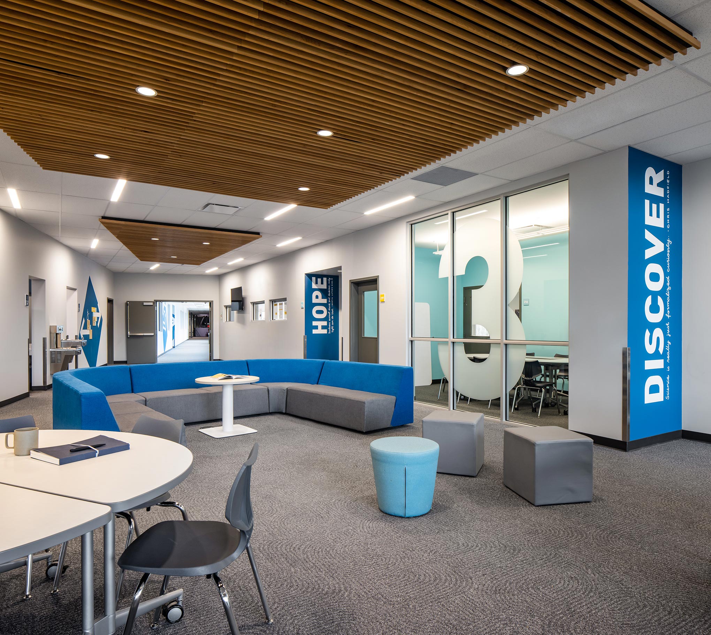
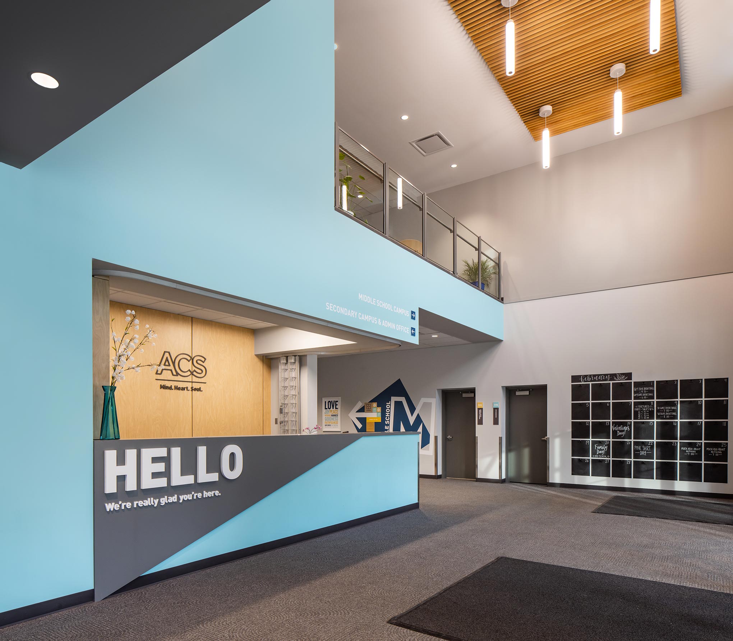
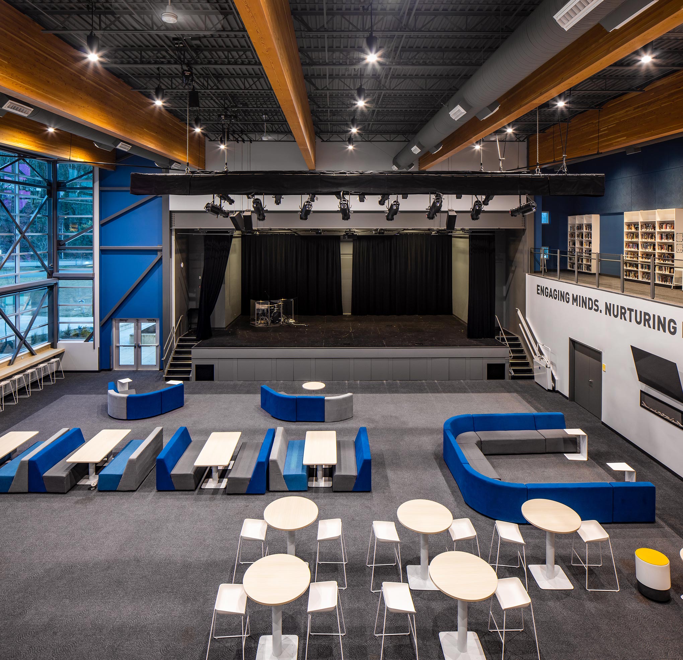
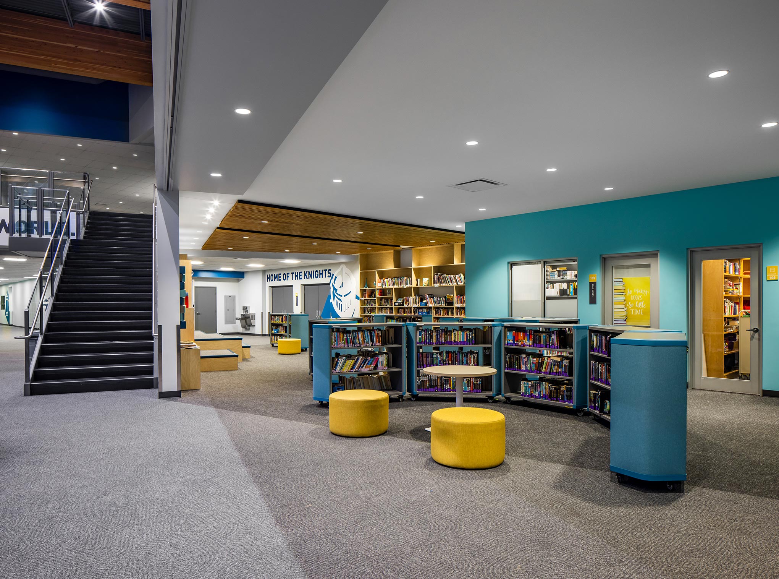

Alvin Bartel
Project Architect

Jaimie Stroomer
Technologist

Chris Kiiveri
Field Review
