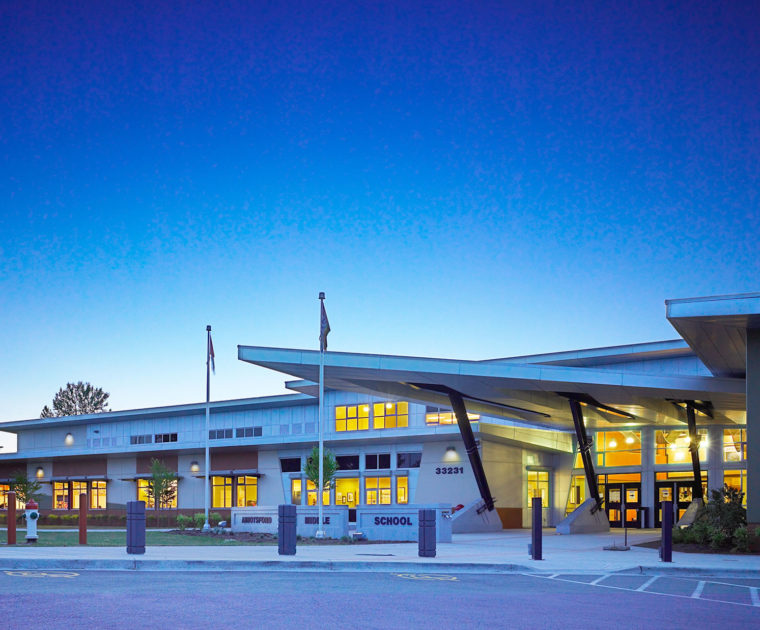embracing environmentally conscious initiatives
Based on a School District wide reorientation of priorities, the new Abbotsford Middle School is a revolutionary concept that attracts the student body back to the ‘inner city’ school. Offering expanded physical education, first nations and special education programs in the heart of Abbotsford, this school also emphasizes instructional technology as it leads to industrial education as a feeder school to a revitalized shop program offered at Abbotsford Senior Secondary School. Designed for 600 grade 6, 7 and 8 students, Station One Architects brought the School District’s vision to reality on time and under budget. A decision needed to be made in May of 2007 to start the existing school demolition to make way for new parking and playfield this meant that the new school needed to be ready for September school start.
A key generating architectural idea is the establishment of a school within a school ‘pod concept’ where students are grouped in areas according to grade. Elective and common spaces act as an adjunct to these pods.
Architecturally, the School District was searching for a singularly unique structure; a building that acts as the centerpiece of this community and helps attract and foster a student body that is proud of the new facility. Emphasis is placed on the use of steel, glass, concrete and wood in a building that serves to educate its inhabitants should they be interested in its construction and function.
Environmentally conscious initiatives have been employed in the design wherever possible by the School District through a LEED shadow program in order to maximize benefits and minimize budgetary concerns. Incorporating energy conservation measures such as extensive day-lighting and natural ‘stack effect’ ventilation techniques have helped to create an optimum learning environment and reduce annual building operating costs. Architecturally, natural material selections such as stained and natural concrete floors, exposed steelwork and low VOC containing materials were embodied into the overall design to create this unique learning environment.
client:
School District No. 34 (Abbotsford)
location:
Abbotsford view map
size:
600 students | 5,500 m2
value:
$18 million
status:
Complete September 2008
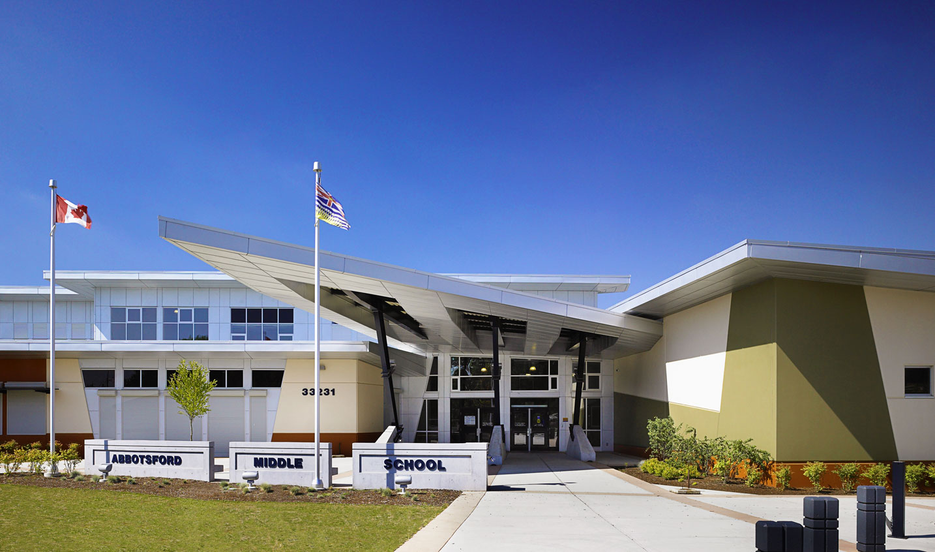
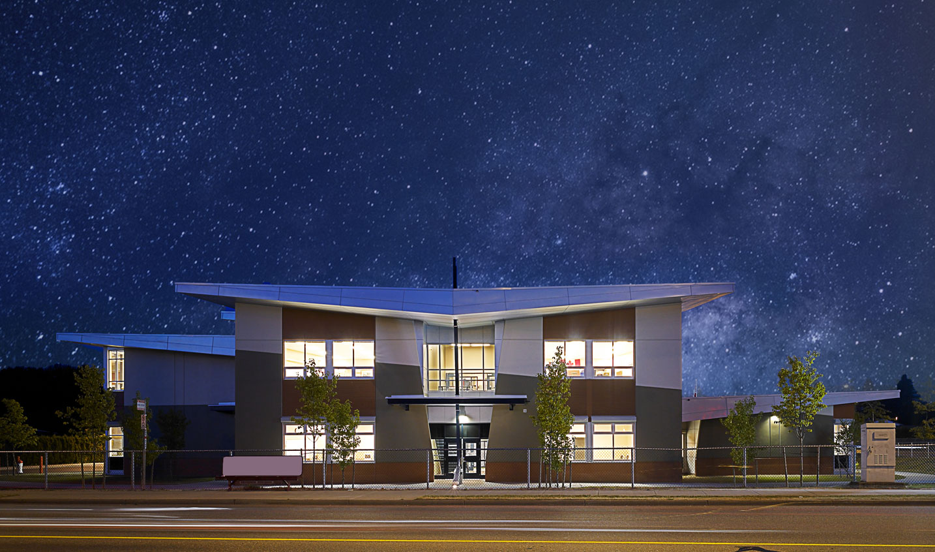
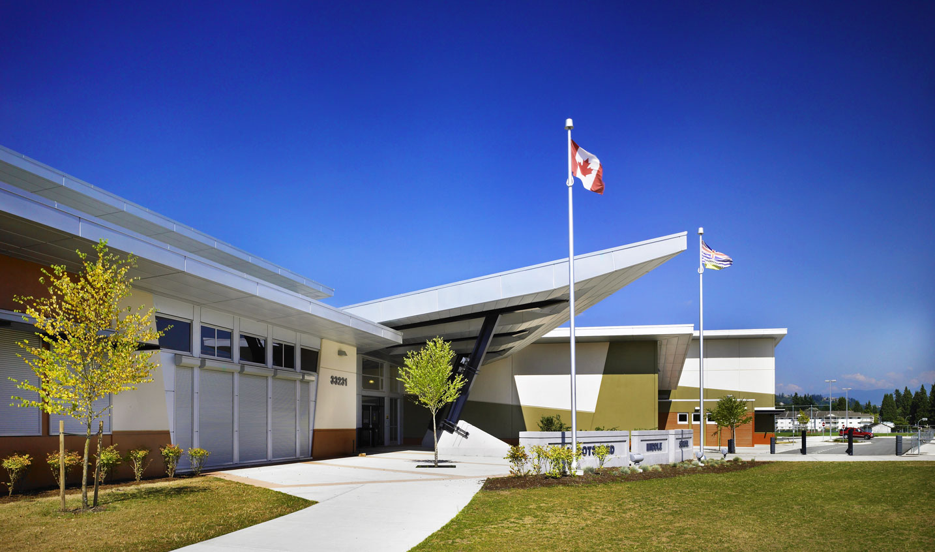
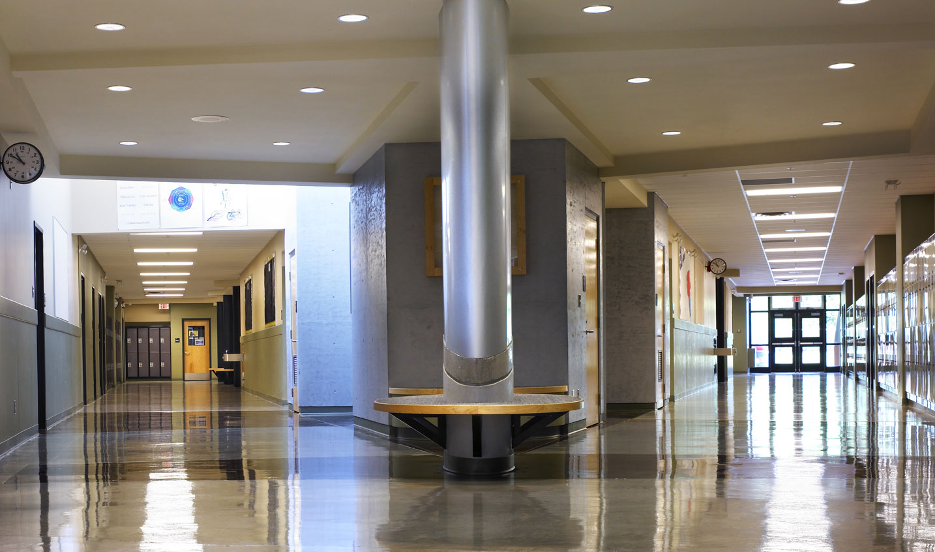
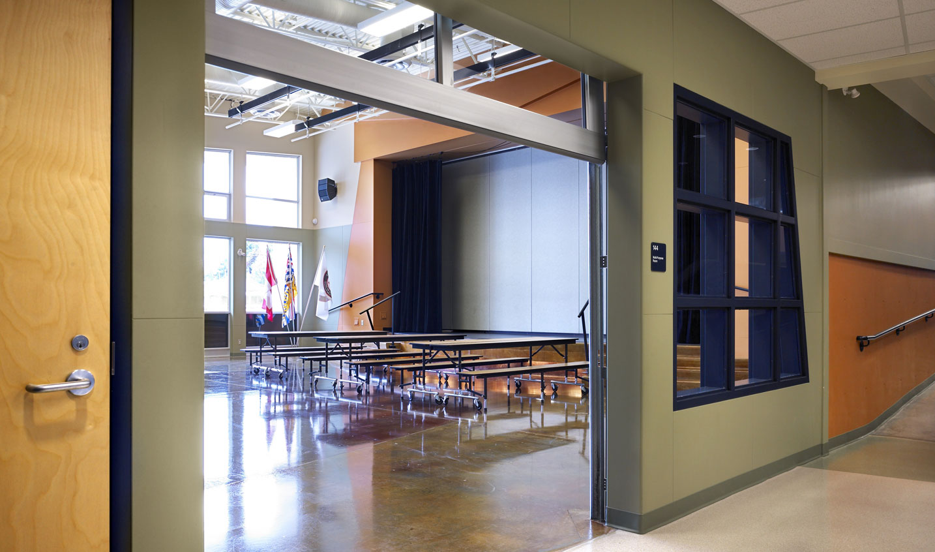
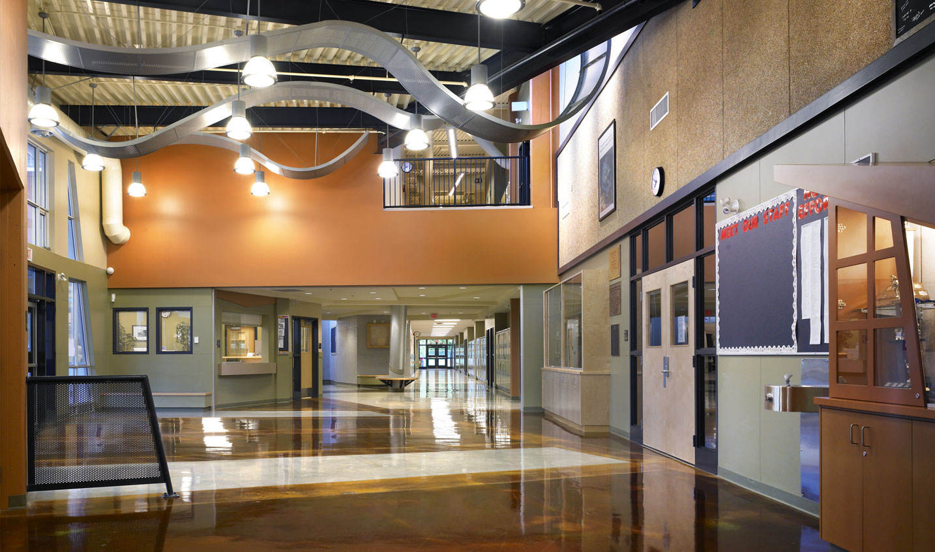
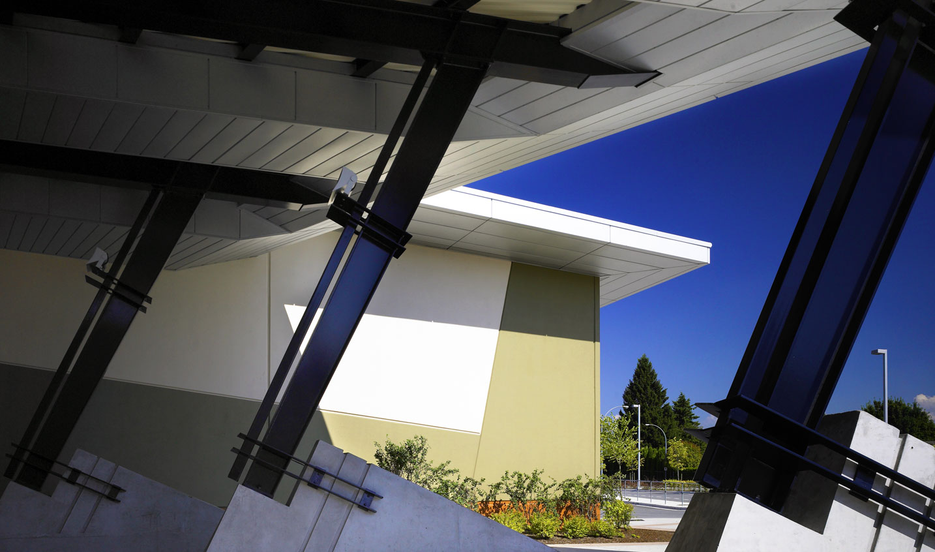

Alvin Bartel
Project Architect

Rob Powers
Landscape Architect

Greg Byrne
Senior Associate
