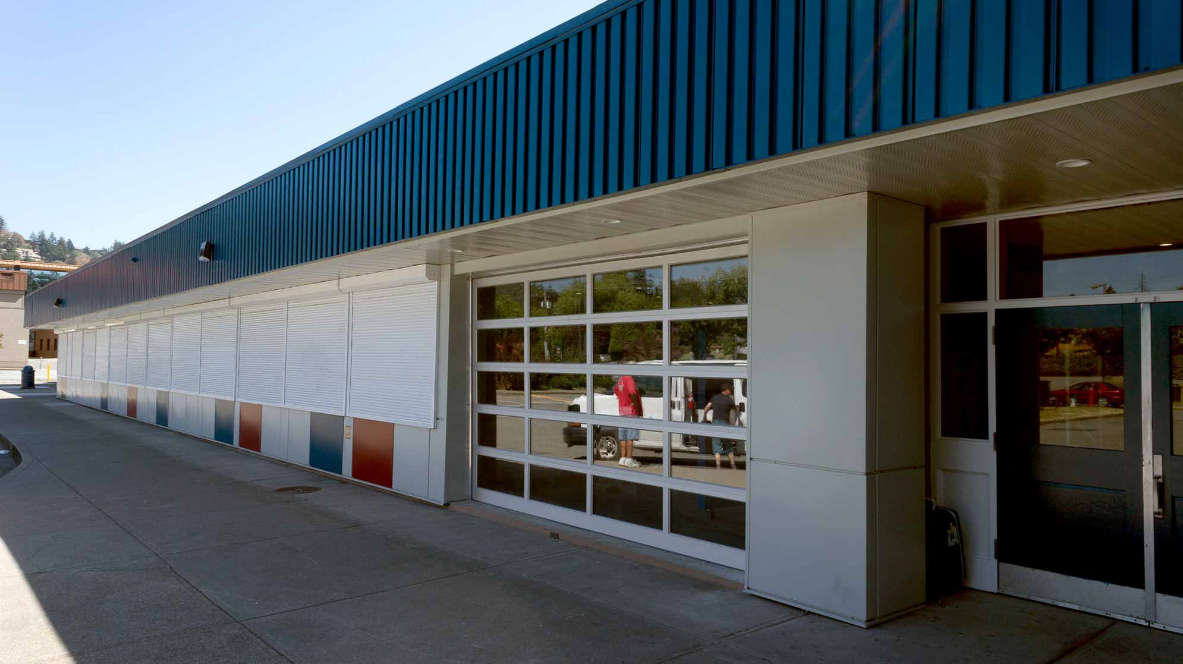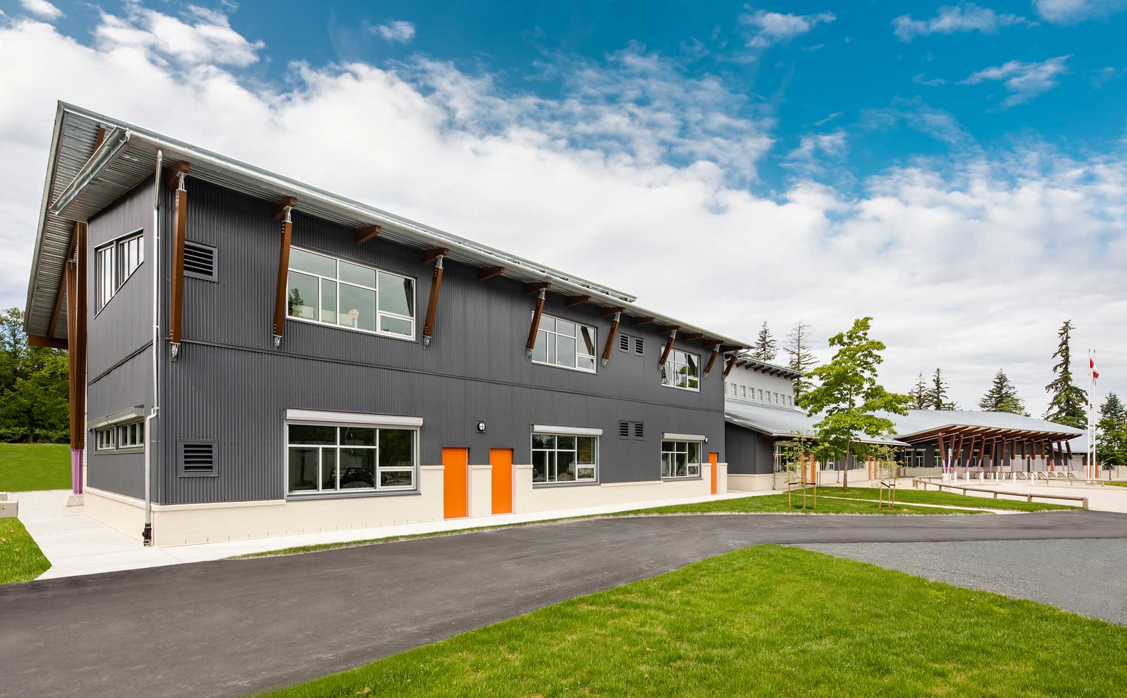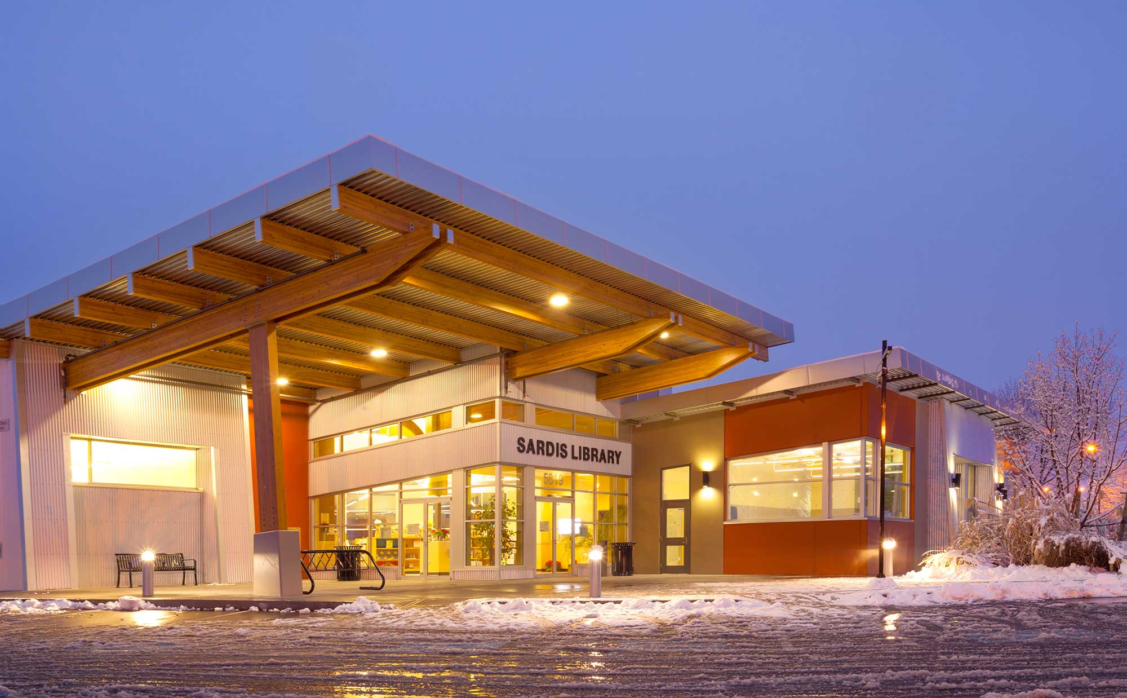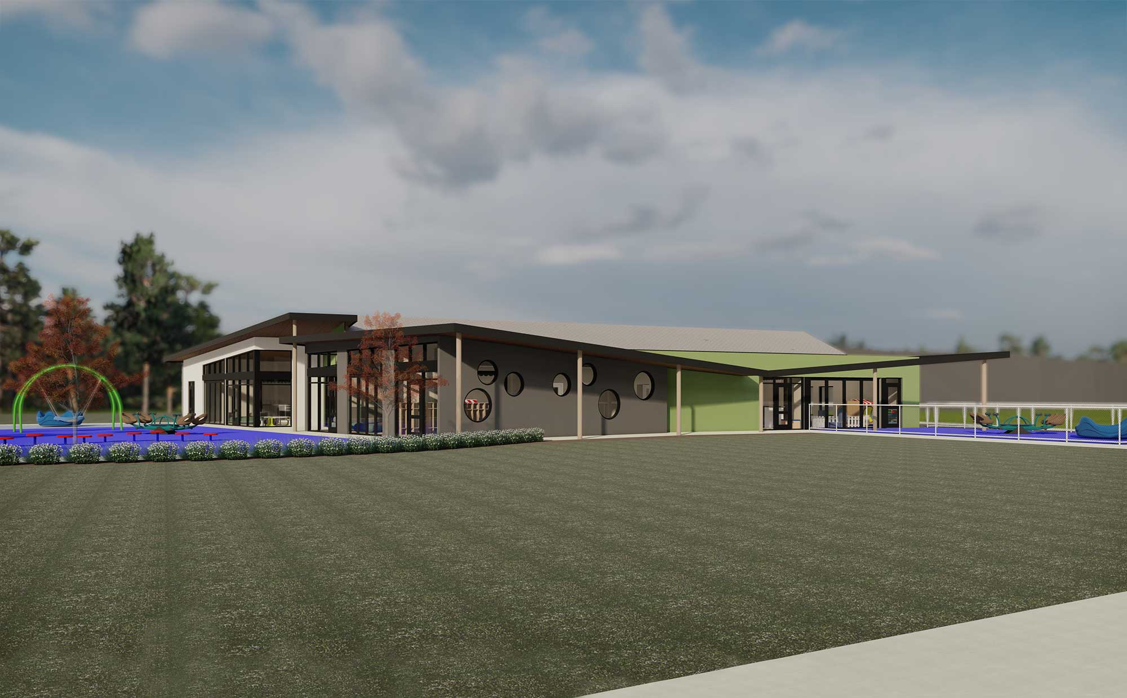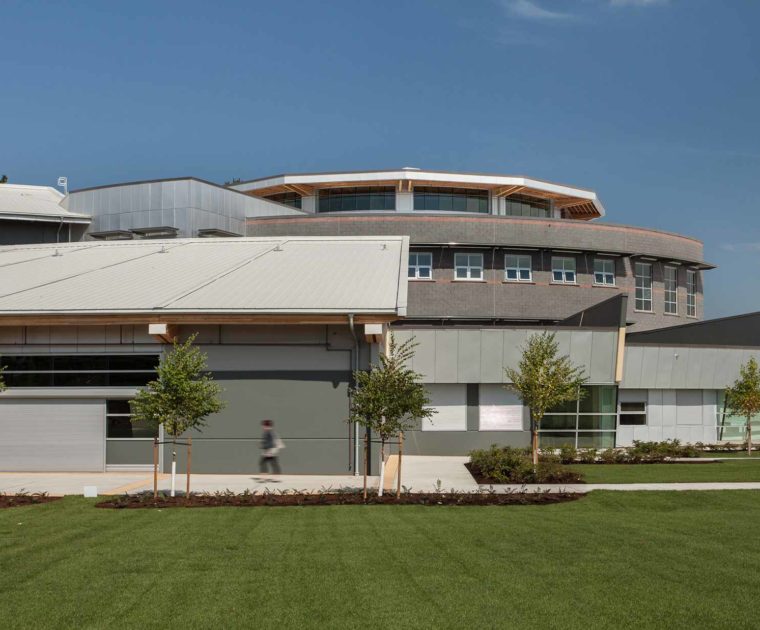exemplifying sustainability for future generations.
Originally built in 1955, Abbotsford Senior Secondary School (ASSS) remained the central hub for the community for several generations. But five decades later, the facility, situated within a deteriorating downtown core, was aging, outdated, and experiencing a declining student population. With the City of Abbotsford’s dramatic growth, the revitalization of ASSS proved to be a critical component to recreating this important community hub in the heart of the City, while fostering a connection to new urban aspects. The ultimate design was unique, and complemented the surrounding ‘neighbourhood’, functionally incorporating the concepts of affordability, adaptability, accessibility, and durability.
The School Board’s vision for the school called for the implementation of 21st Century models, and a ‘neighbourhood of learning’ site for inner-city students and families. The school was to be partially replaced, with newer portions upgraded and renovated.
City officials and School District staff partnered to add the Sweeney Neighbourhood of Learning Centre as part of the new school. A key to revitalizing the downtown core, this partnership engaged numerous civic, community, school and neighbourhood learning centre stakeholders. During the process, a sense of ownership and relevance for the school, as well as the needs of the community, were established.
The joining of ASSS, Abbotsford Community Library, and the Sweeney Neighbourhood Learning Centre has resulted in resources being more efficiently utilized and the community drawn together. Various members of community were consulted in naming the school, library, learning centre, playing fields, and even the art pieces that celebrate the uniqueness of the area.
Inviting, bright gathering pockets, pull-out spaces, and corridor seating areas facilitate learning and social break-outs of various sizes, styles, and locations throughout the facility. Creative openings connect these spaces with teaching opportunities – enabling instruction in 21st Century teaching methods, and the flexibility to adapt to future changes.
Wide corridors allow ease of flow, enabling accessibility for all students, including those with physical limitations. Compelling colours, materials, and textures were selected to create interesting teaching spaces, inspiring students. Acoustics were addressed to enable conversation and thought to coexist beyond the traditional classroom. Digital presentation centres and learning kiosks educate students on the geothermal and green initiatives at gathering locations.
A science super lab, a “guide from the side” computer lab, vocational facility a successful, collaborating learning environments, including wood shops, hairdressing studio, and a teaching kitchen allow for more in-depth and specialized teaching, preparing students for real-life application.
Links between rooms accommodate teacher and student collaboration, while overhead doors and adjacent multi-purpose space extend the classroom beyond traditional walls.
The new ASSS is energy efficient in all respects. Incorporating a life-cycle approach (i.e., high-quality materials and construction to maximize return), the project includes the following sustainability features:
- Natural material selection, including stained and natural concrete floors
- Exposed wood and steelwork
- Low-VOC paints
- Low-flow water fixtures
- Recycled material content in floor coverings and furnishings
- Green roof and high albedo roof surfaces
- Extensive daylighting and natural ventilation
- All glulam beams salvaged from the original demolished building reused as seating in the new facility
- Reclaimed timbers used for benches in Atrium
- Natural lighting used extensively
- Solar shades over windows
- Inviting landscaping that draws the community in
Architecturally, the building radiates from the school’s central cohesive context, a three-storey cast-in-place concrete, steel, glass, and wood Atrium. This inspirational, finely detailed, wood-roofed structure provides a bright programmatic focal point, with corridors and communal spaces radiating concentrically.
Exposed concrete walls, columns, and cantilevered coloured concrete ring slabs with glass railings create an interesting play on light to the space.
In concert with BC’s Wood First Act, significant amounts of wood are featured with glulam beams and purlins, timber decking for the roof, exterior heavy-timber loggia, accent beams, while wood panels and grids are used throughout the building. The three-story structure was constructed of wood framing.
Surpassing Abbotsford School District’s goal, achievement of LEED Gold Certification and going beyond provided a valuable example to the students and community in sustainability and appropriate use of materials, systems, and building elements.
Direct teaching tools in which all LEED and green systems used are replicated and explained for the students and public include a unique stand-alone classroom built completely within and around the geothermal/mechanical plant, plus digital presentation centres and learning kiosks at gathering locations throughout the school.
client:
School District No. 34 (Abbotsford)
location:
Abbotsford view map
size:
8,000 m2
value:
$50 million
status:
Complete September 2012
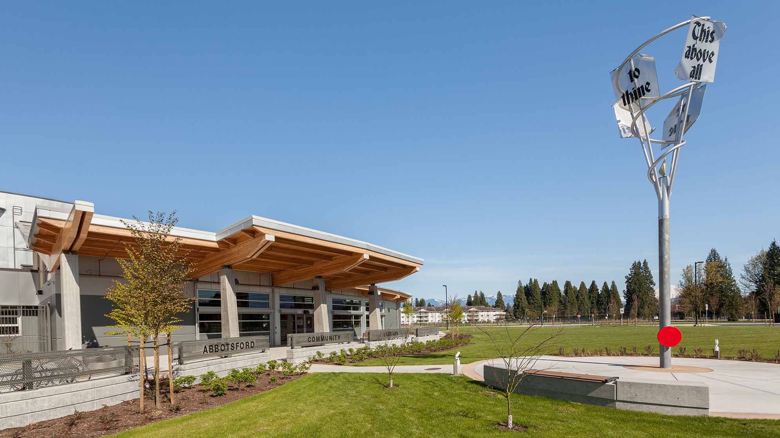
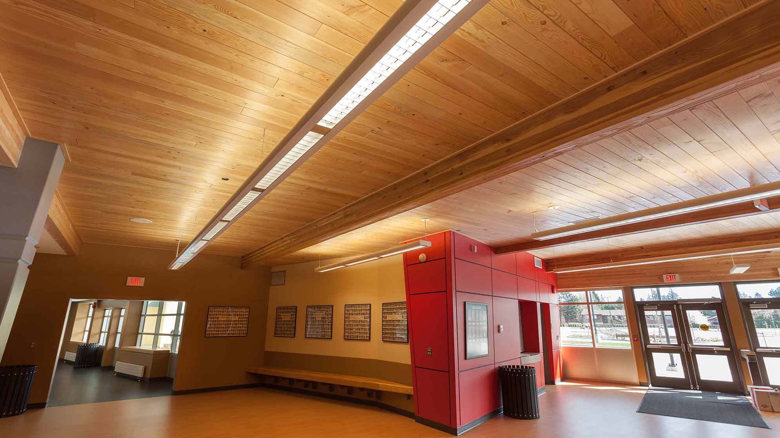
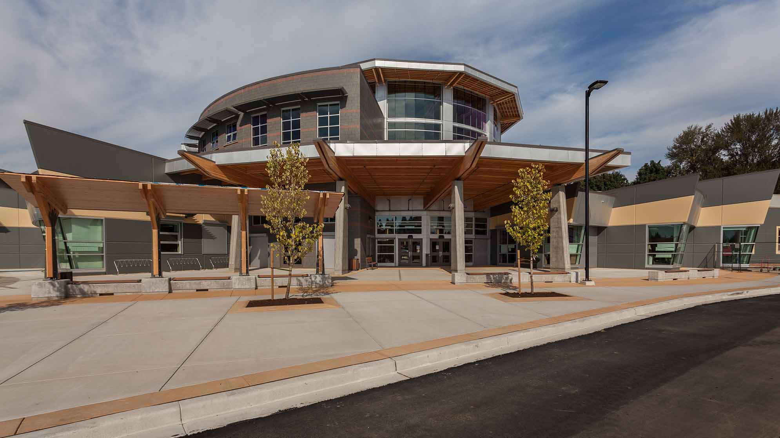
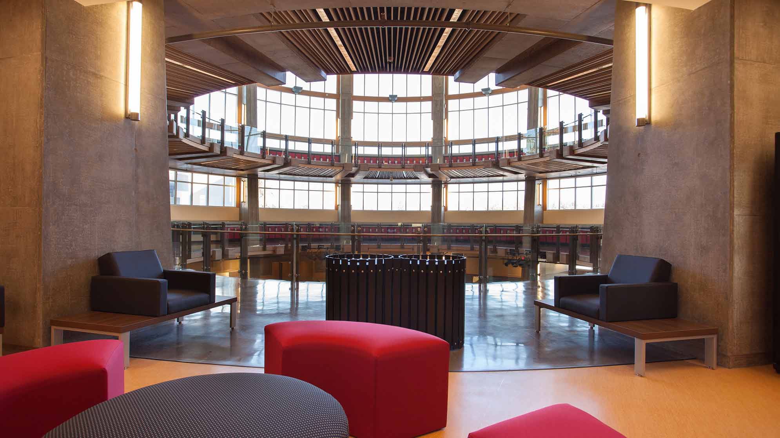
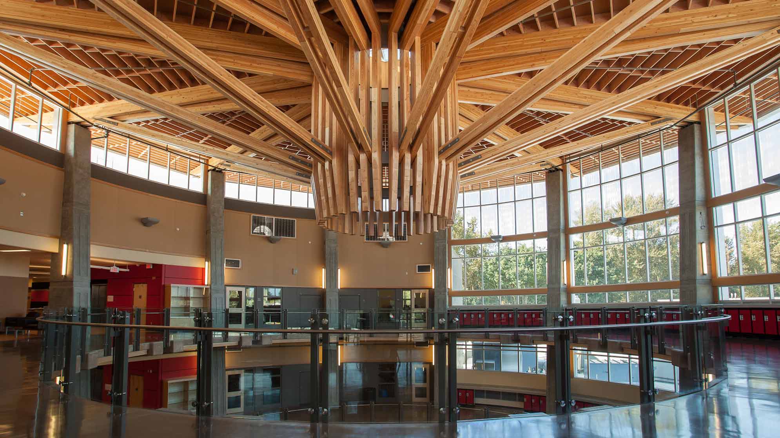
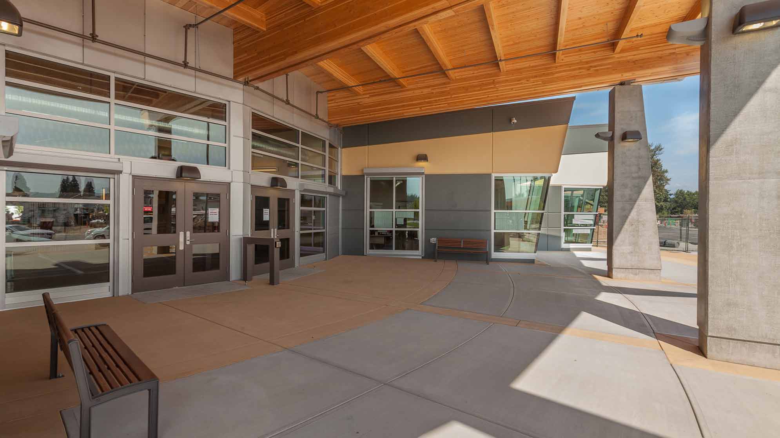
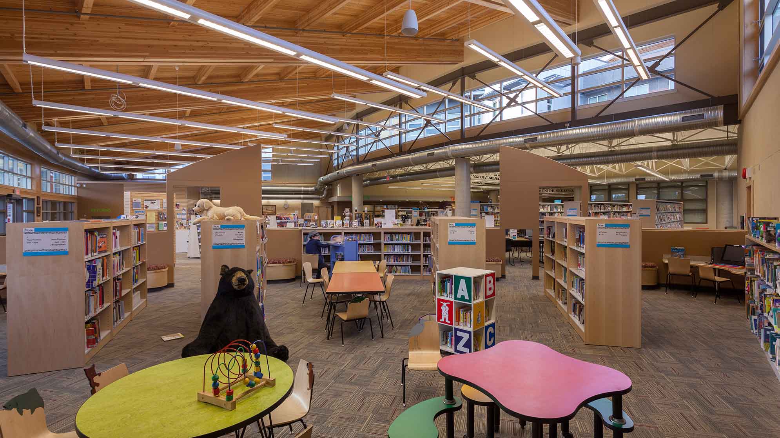
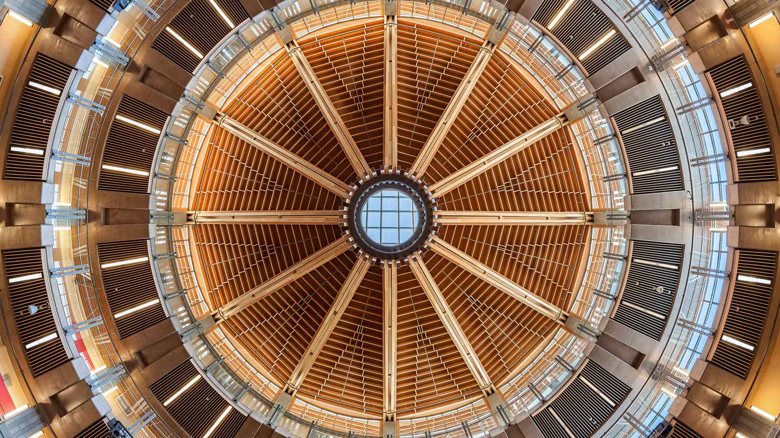
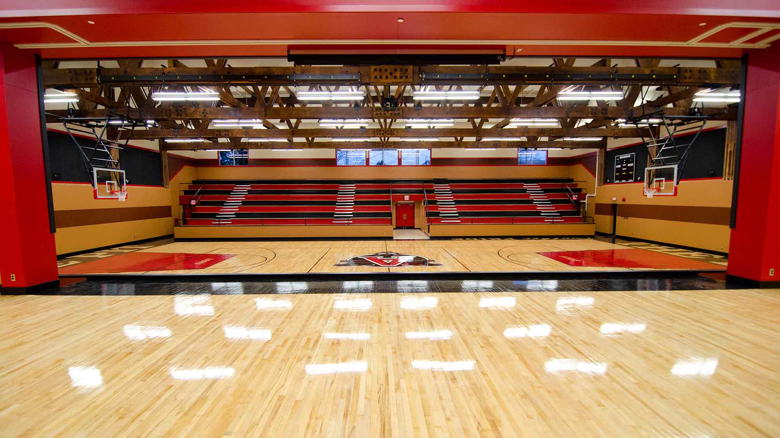
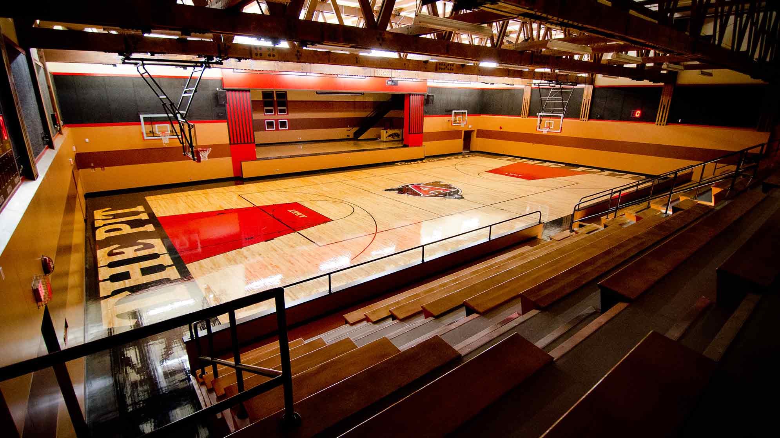
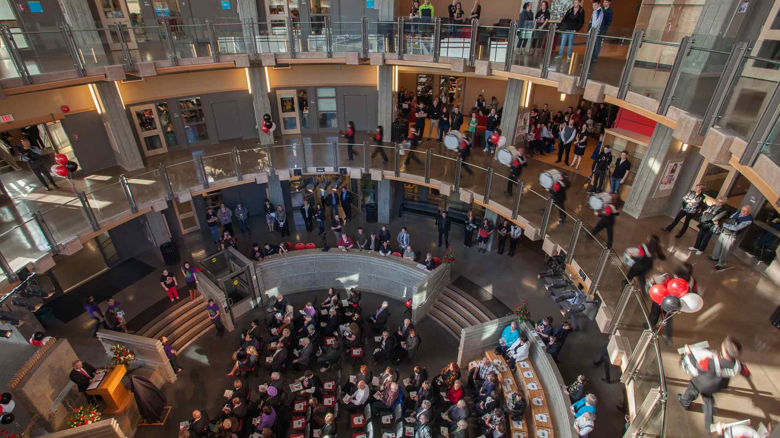

Ryan Huston
Project Architect

Greg Byrne
Senior Associate

Aaron Millar
Technologist
