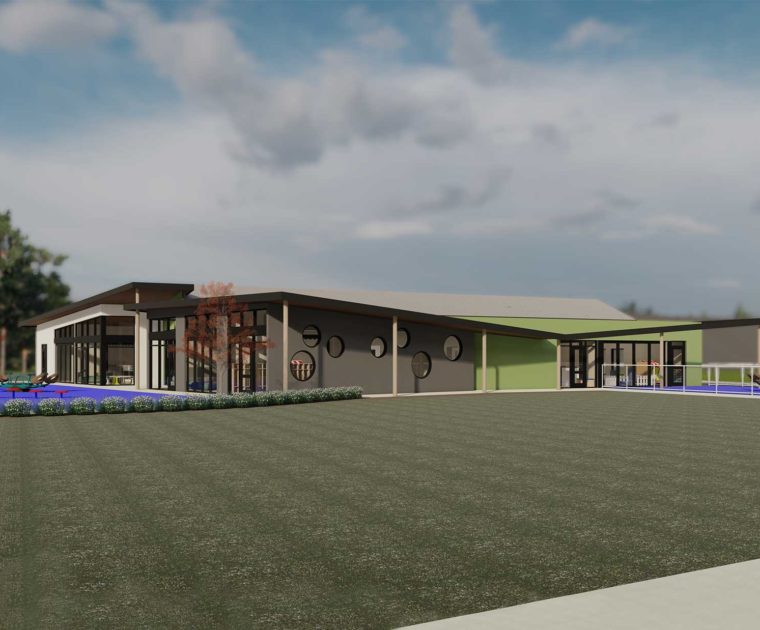indoor and outdoor fun at the ymca
With an existing single story 1,001 m2 facility, an additional 98 sm is being added accompanied by a renovation of the existing facility to provide an open concept and interactive daycare. The daycare features an infant area with nap rooms, and a toddler area. The interior designed space also provides out of school care, an updated kitchen area, offices, laundry, 2 learning studios, and a community room. In connecting to the exterior, the daycare boasts playful round windows and new glazing, along with a curtain wall made of metal and laminate phenolic cladding. Ready for adventure, the play area outdoors includes a fire station play structure, a tire swing, an animal springer, and a Hedra® play structure made for climbing and sliding.
client:
School District No 23
(Central Okanagan)
location:
Lake Country view map
size:
1,001 m2
value:
$2 million
status:
Under Construction
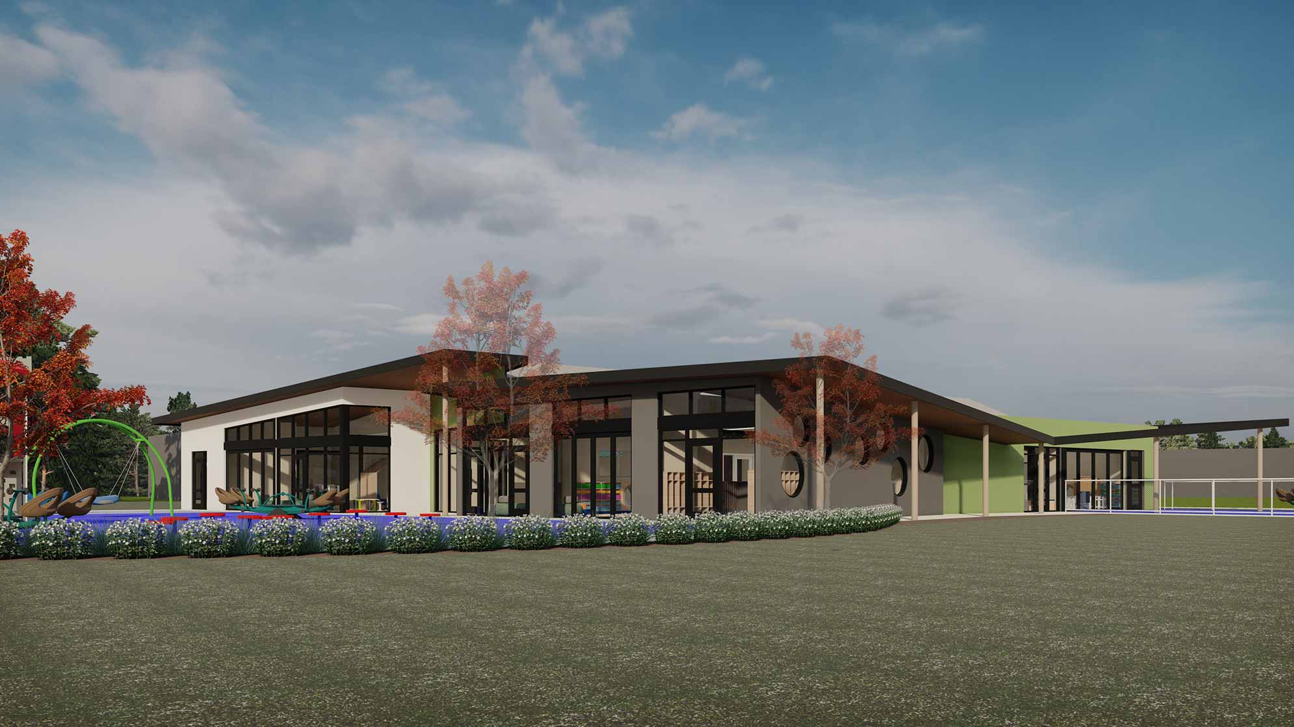
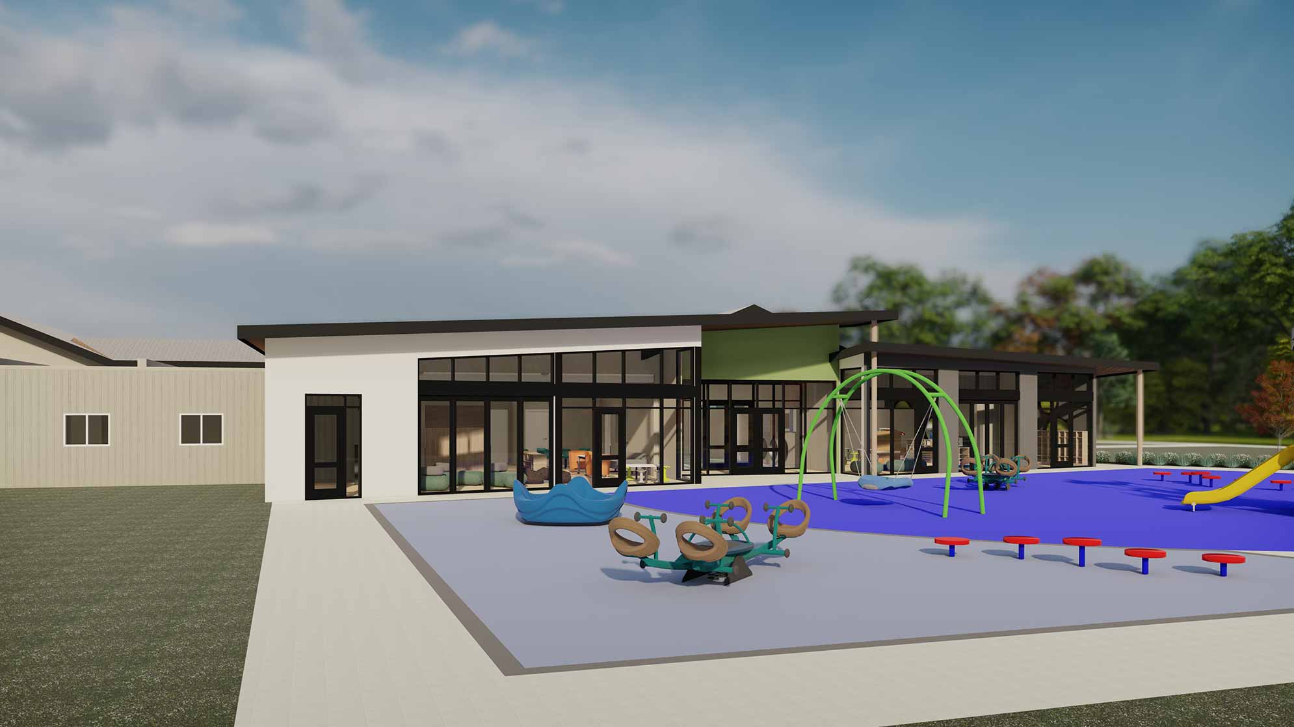
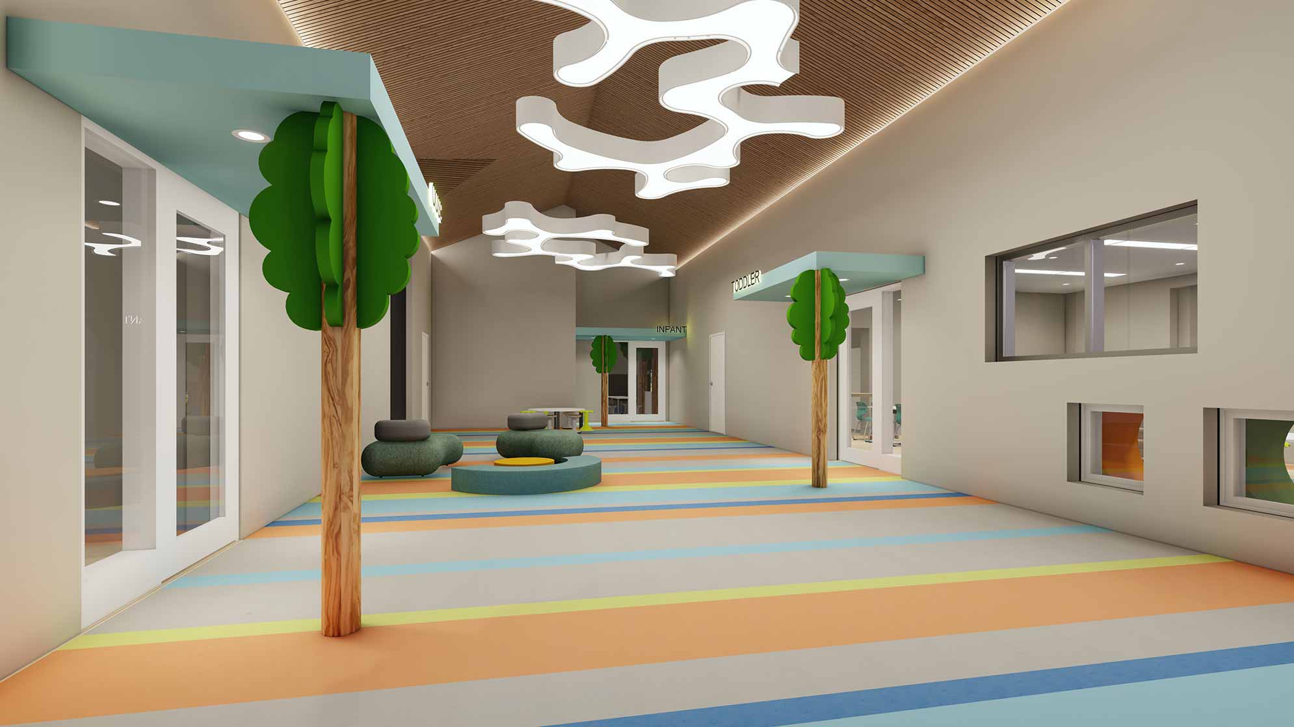
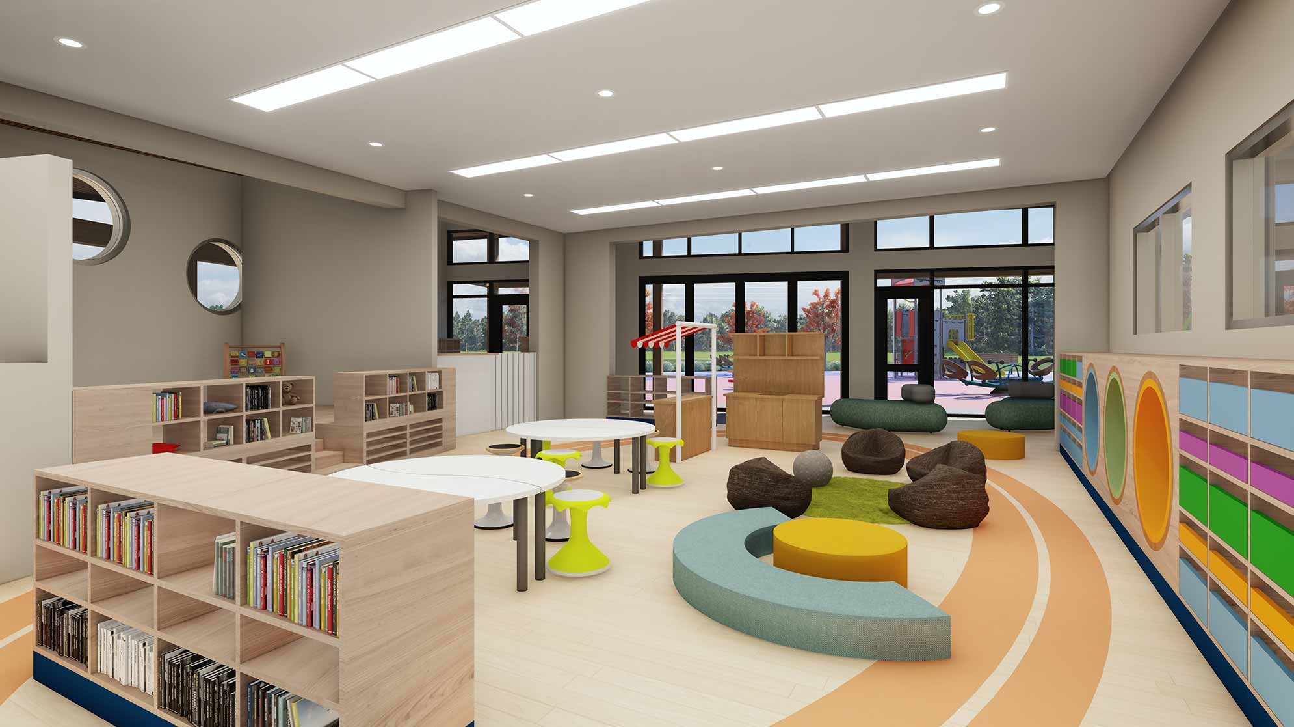

Justin Dyck
Project Architect

Parker Hendsbee
Drafting Technician
