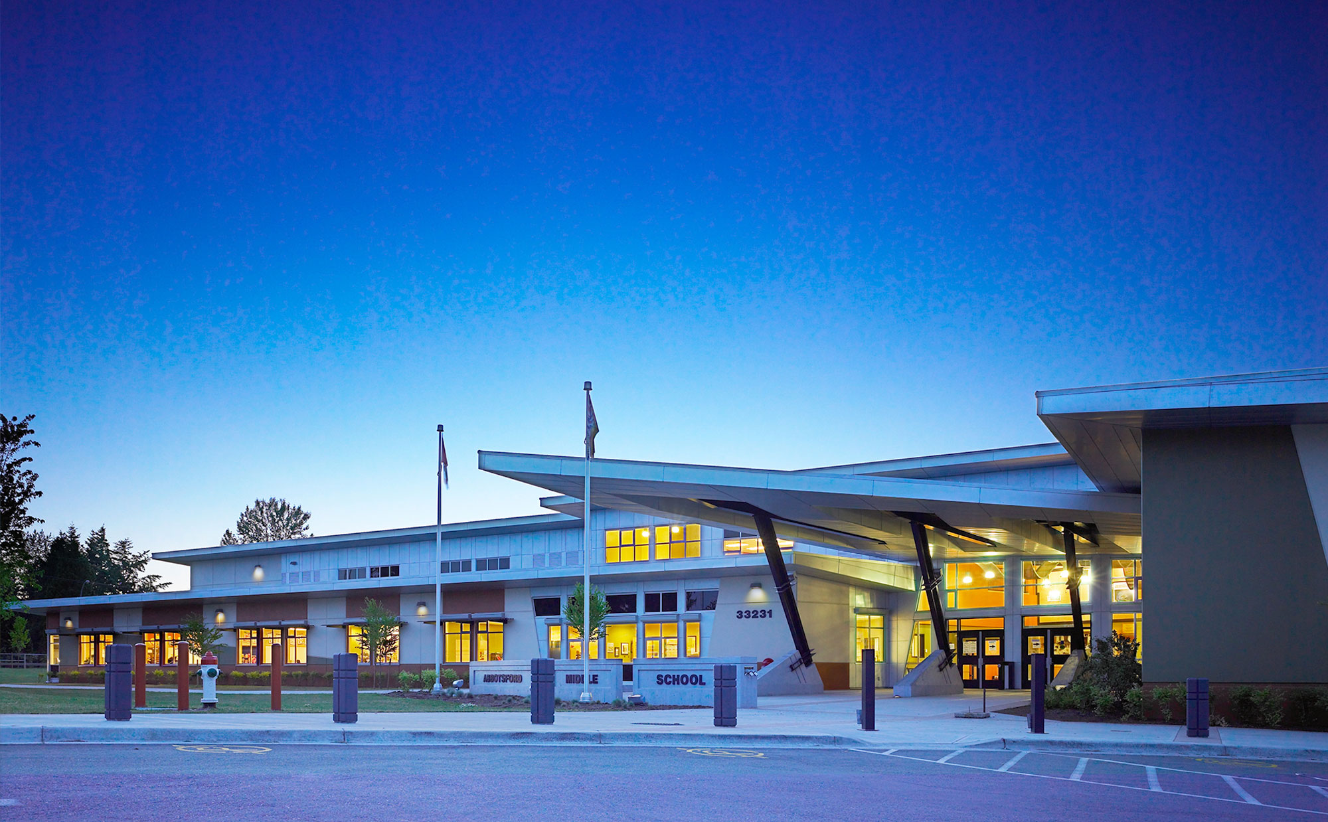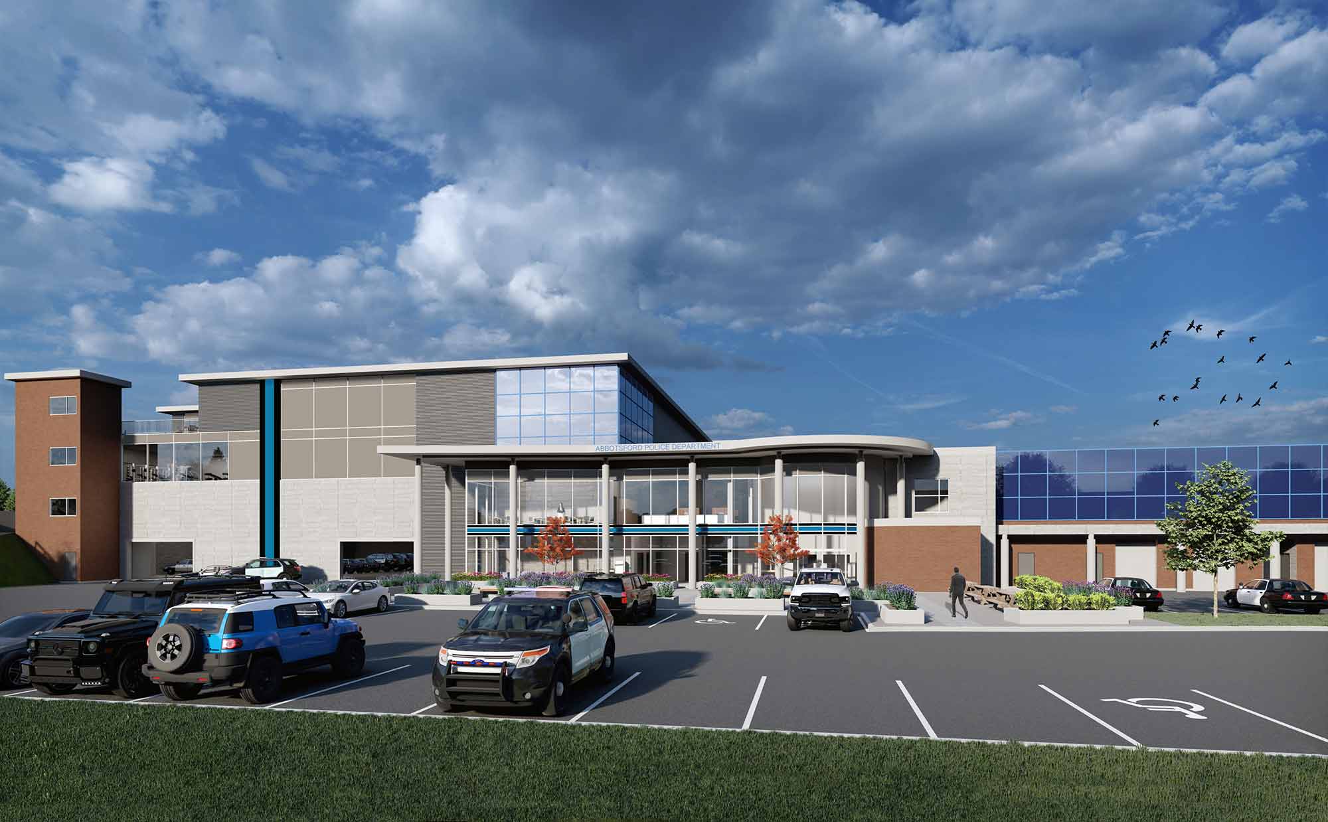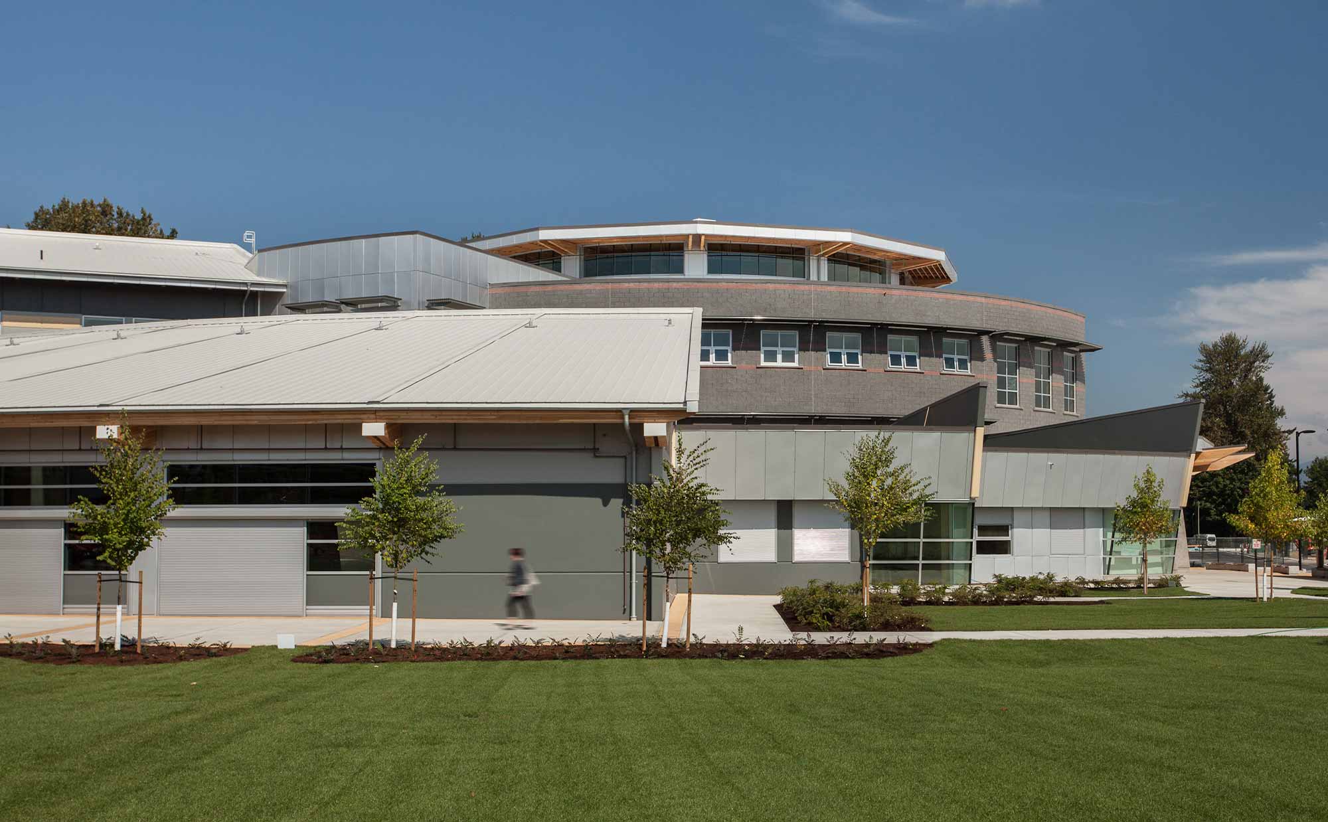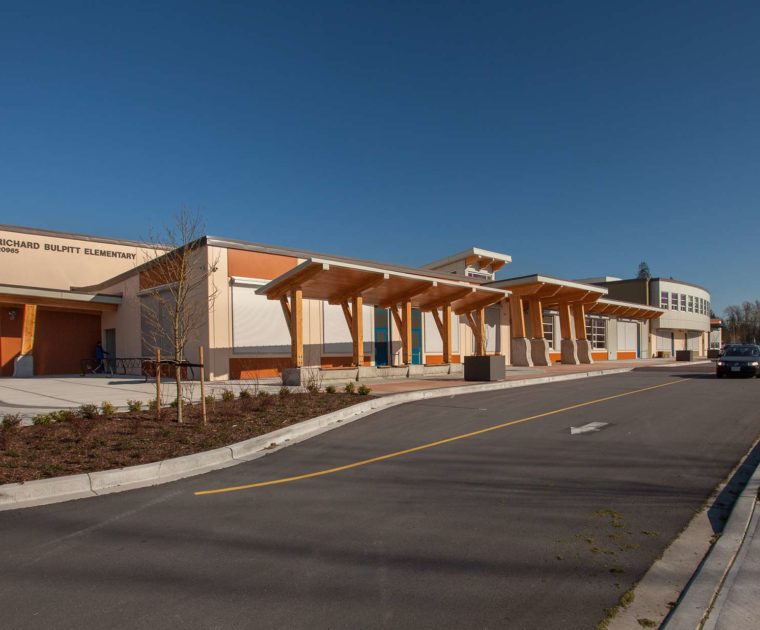thinking ahead using sustainable building initiatives
Richard Bulpitt Elementary School is based upon the use of a modified repeat design in order to achieve an accelerated completion date. Modifications were undertaken to update the layout to Ministry of Education standards, Neighbourhood Learning Centre requirements and site specific requirements.
The finalized design resulted in several distinctive blocks: 2-storey classroom wing with twenty standard-size classrooms, a one-storey centralized administration, a staff and Learning Commons core and a gymnasium and multipurpose wing with space allocated for community use.
Significant design features include the extensive use of wooden structure throughout the library and administration area, as well as in two raised clerestories over the second floor corridor. A two-storey classroom wing utilizing large windows in tilt-up concrete construction with the generous use of Douglas Fir glulam beams and decking will provide the staff and students with appealing and durable surroundings for the long term.
Sustainable building initiatives were used throughout the project targeting certified LEED Gold design and construction practices.
SOA helped manage a tender closing for early July, allowing for fourteen months of construction. The timeline for school opening on the first day of September was achieved.
client:
School District No. 35 (Langley)
location:
Langley view map
size:
4,238 m2
value:
$10.8 million
status:
Complete
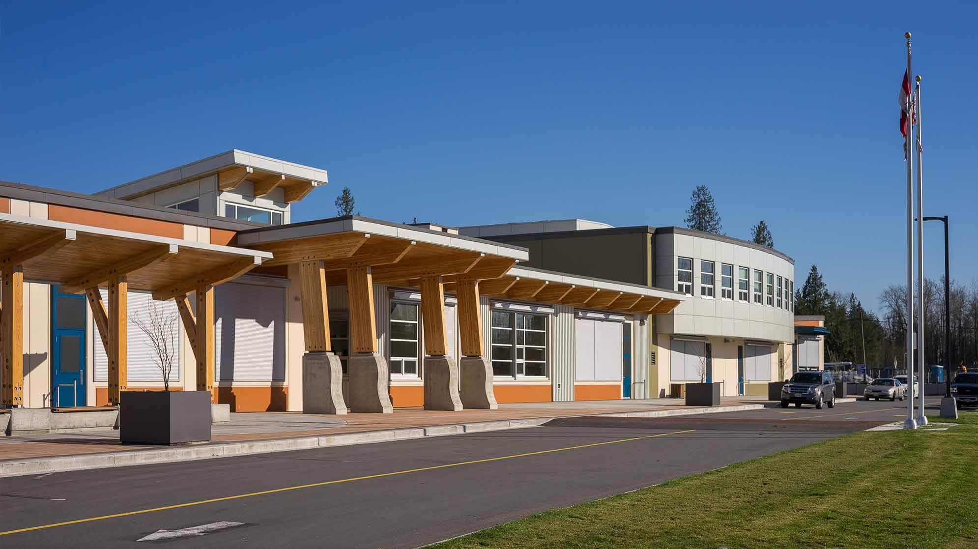
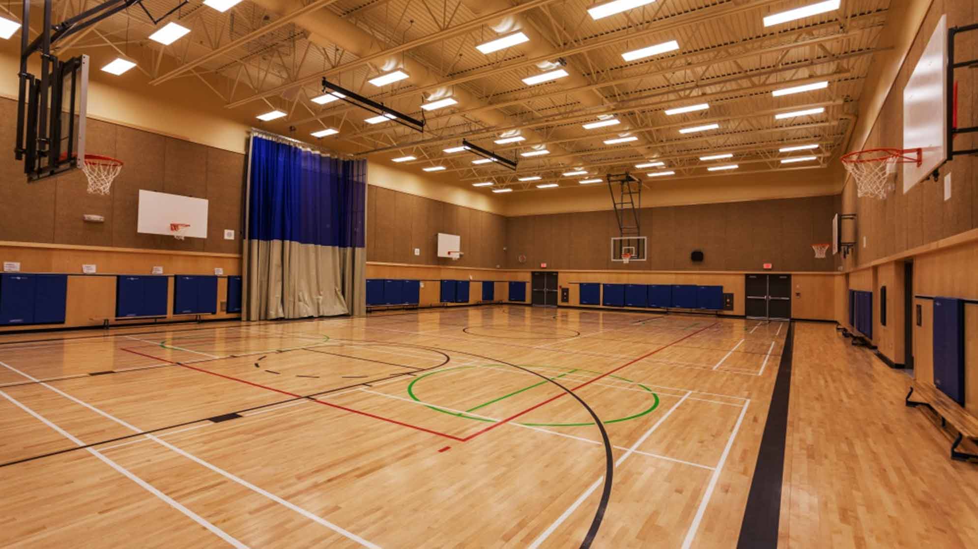
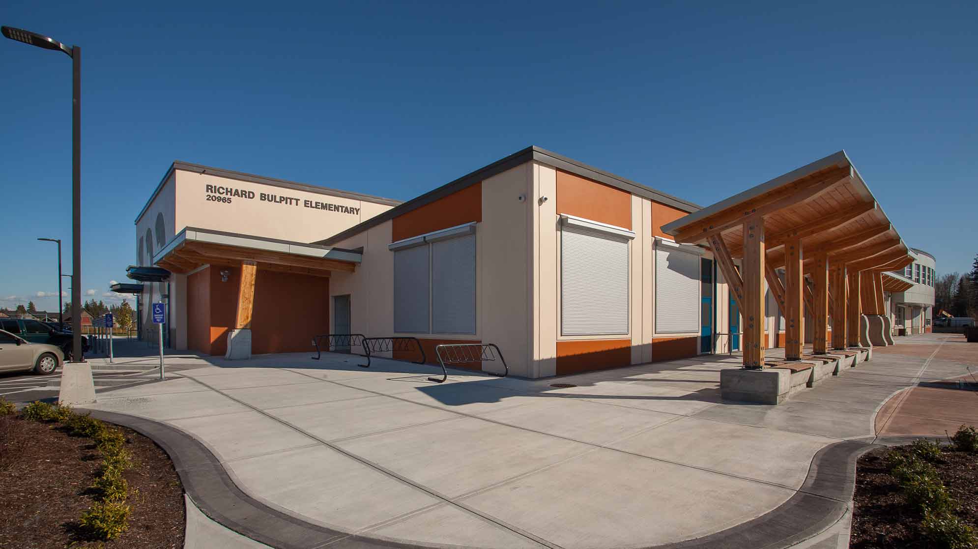
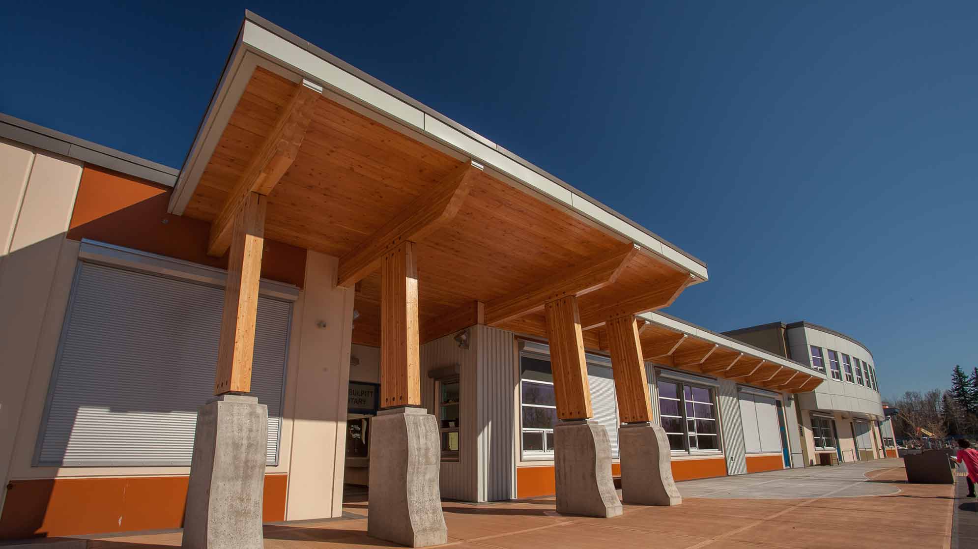
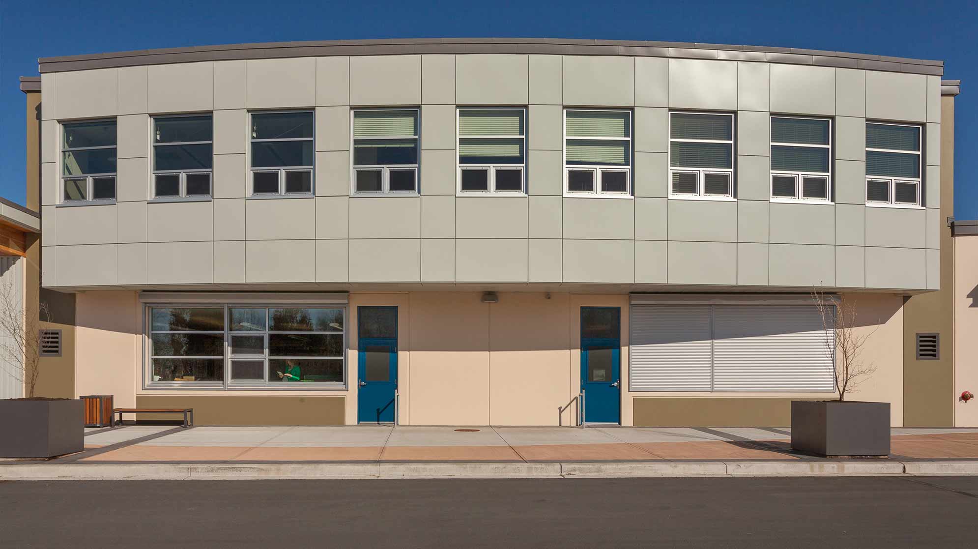
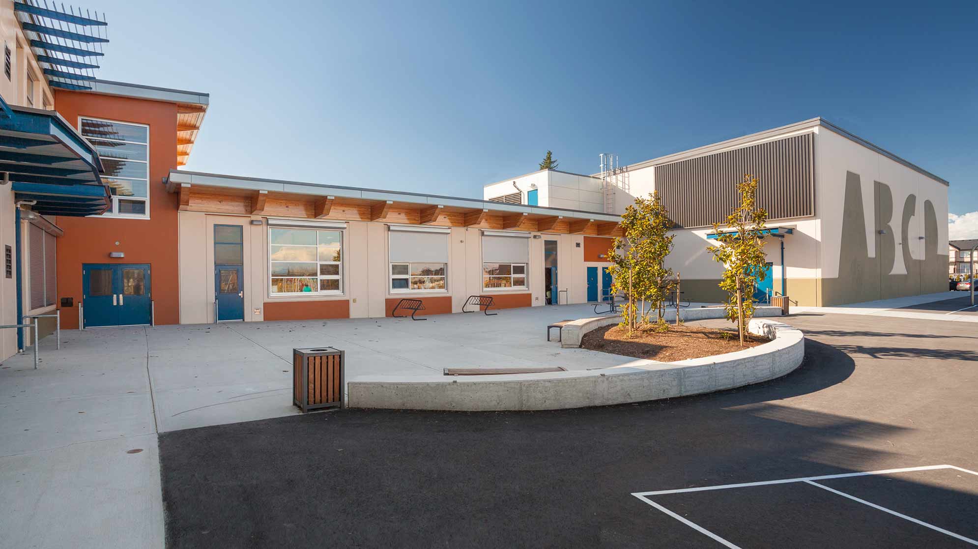
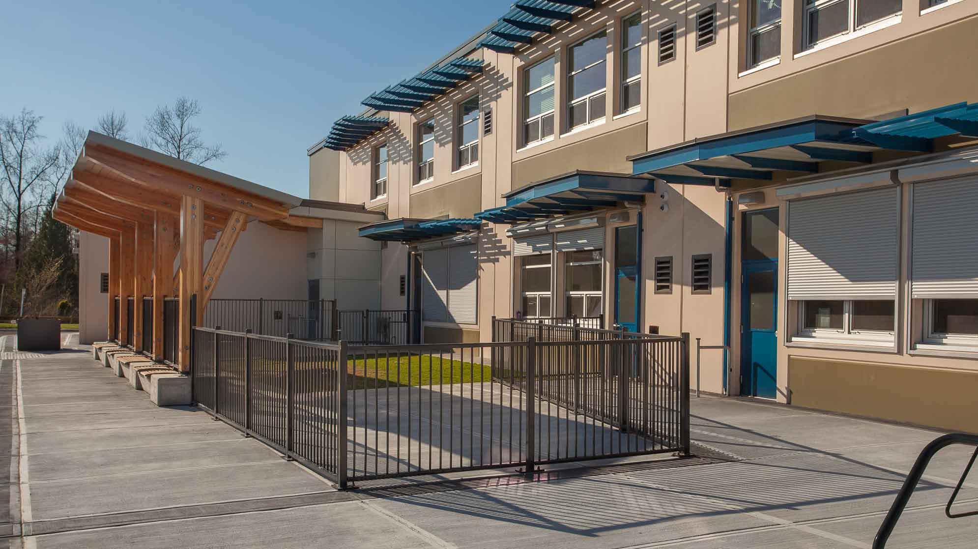

Alvin Bartel
Project Architect

