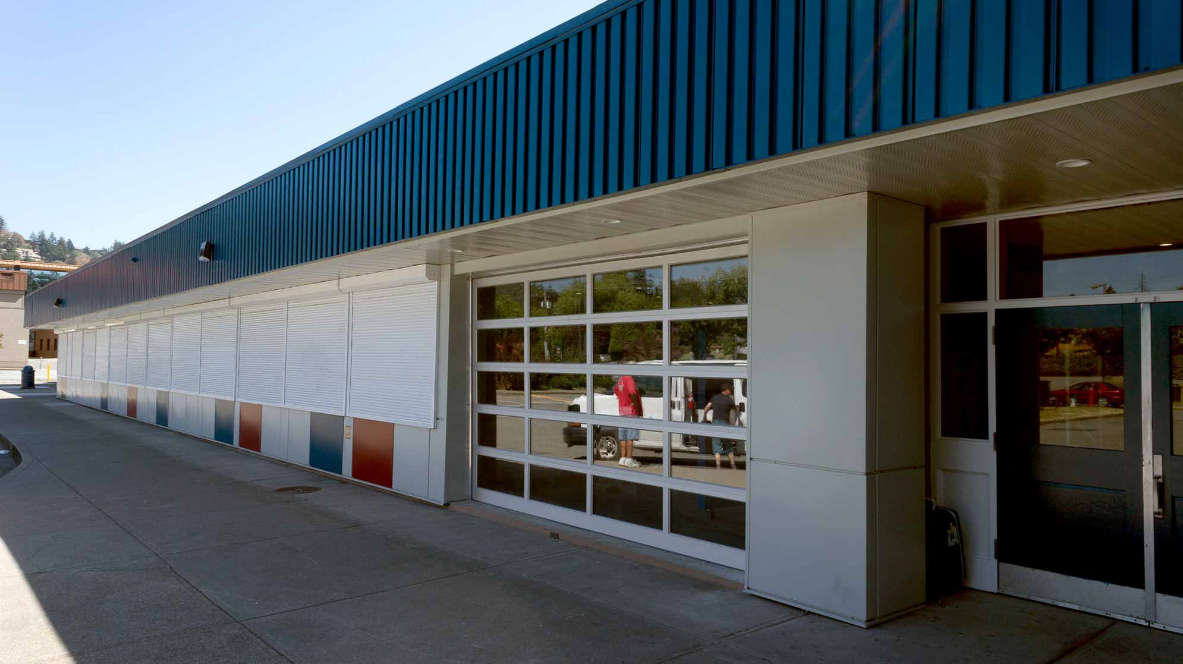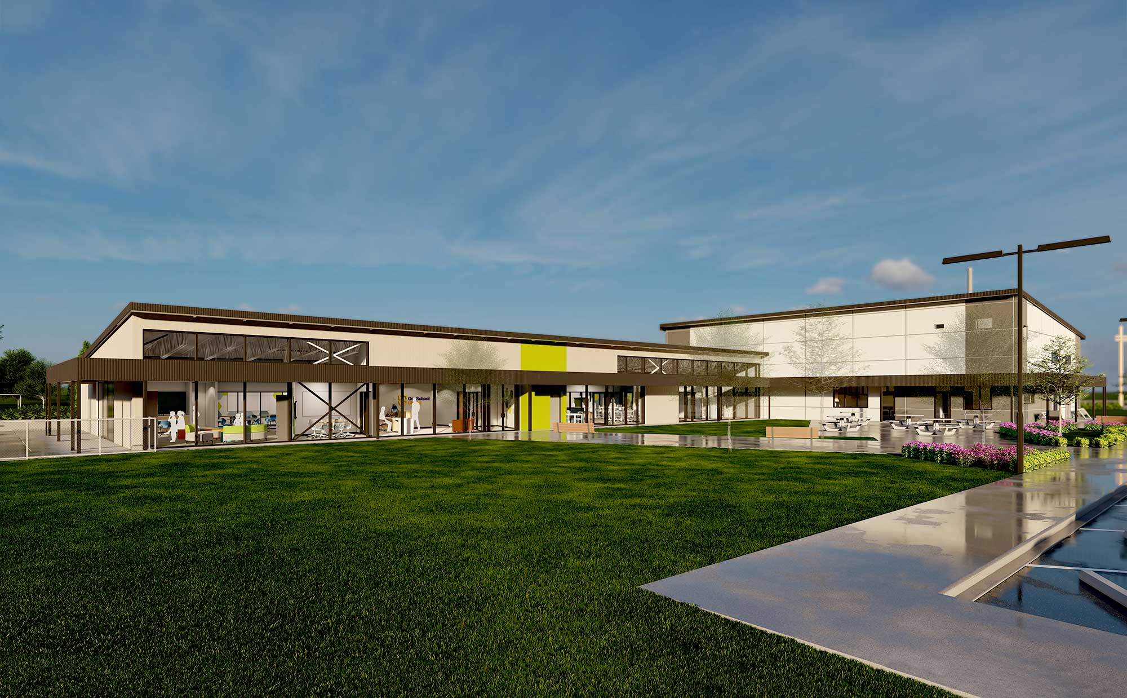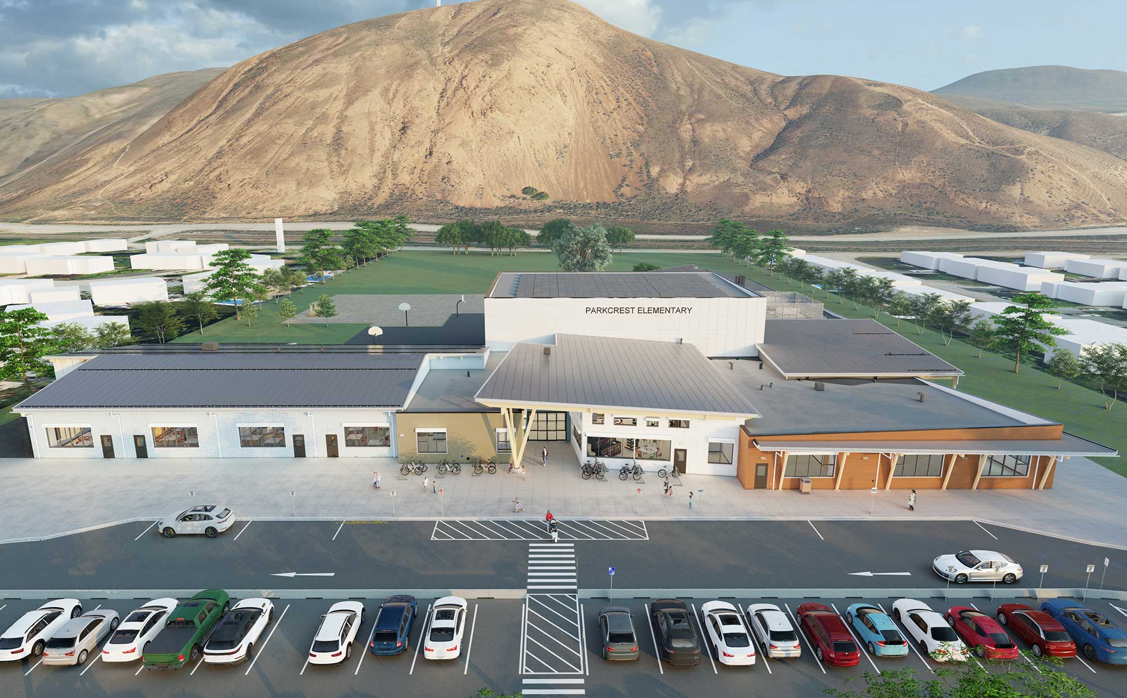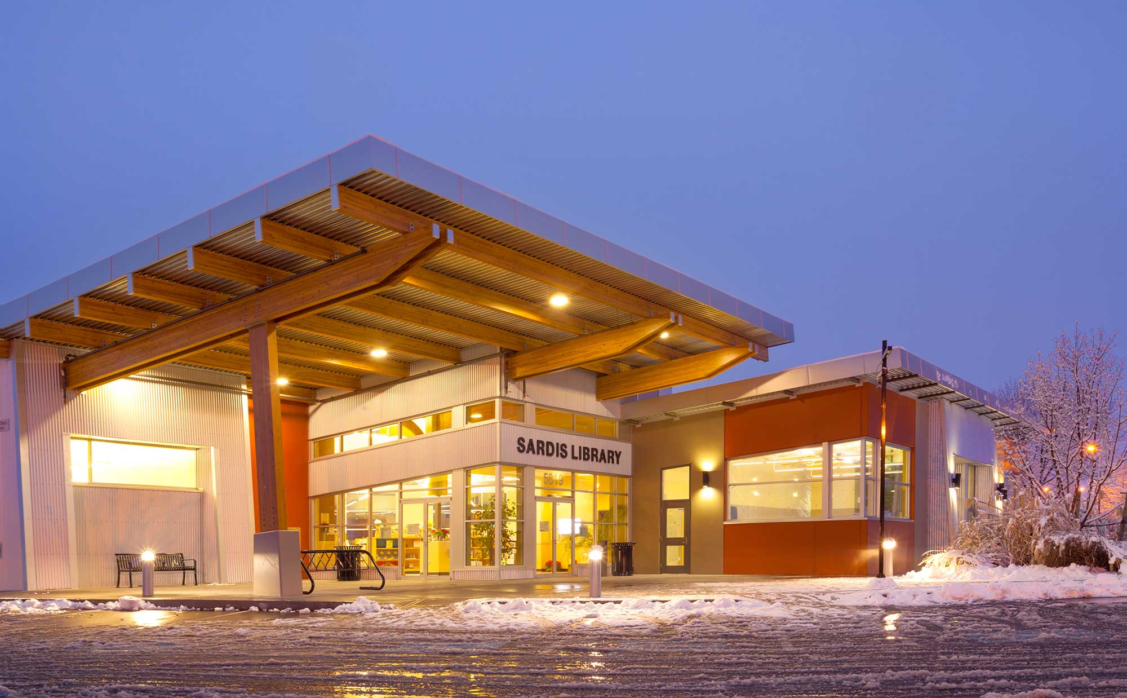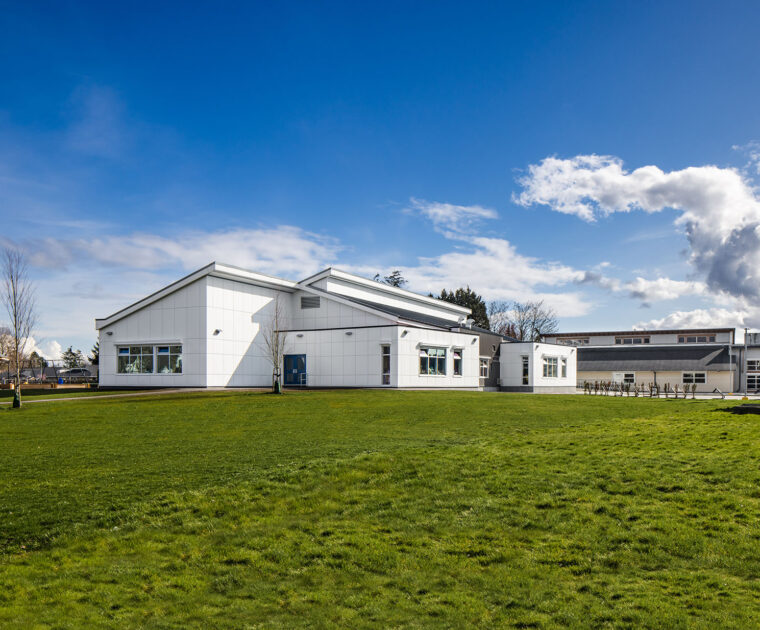intuitive design establishes harmony between old and new
The original school building was a combination of numerous additions, spanning from 1960 to 2001. Due to the high seismic and liquefaction risk, upgrading this campus was a high priority for School District No. 38.
The scope of work for this project involved separating the existing southern classroom wing from the main school building, upgrading the blocks of the school building that remained intact, and a classroom wing addition to the north of the existing building to replace the classrooms that were lost towards the south of the complex. The southern classroom wing was originally scheduled for demolition due to its high seismic risk. Instead, we severed the wing to have it seismically upgraded at a later stage as a new facility for School District No. 38.
The new wing had to be raised to meet the City of Richmond’s floodplain requirement, which is substantially higher compared to the existing buildings. We also had to address poor soil conditions and liquefaction risk in the Richmond area. It was established early on that we would need to preload the site, which not only addressed the soil problem but also took care of the floodplain issue. Raising the new addition necessitated a link between the buildings.
Ministry requirements meant a reduced floor plate area for the new classroom addition compared to the area that was lost due to separating the original buildings. We still managed to provide the school with the required number of classrooms, reduced in size, and implemented some creative 21st Century Learning principles by establishing maker spaces in the corridors and introducing sliding doors to the classrooms that can open up and provide larger teaching spaces.
Our design team planned the vision by establishing a flow between the older and newer buildings. The choice to open up hallways and provide angled walls was intended to guide the students through the building. The school library was converted into a media tech learning commons. The team also designed a new staff lounge and administrative office for the facility.
client:
SD No. 38 (Richmond)
location:
Richmond, BC view map
size:
3,755 m2
value:
$11.4 million
status:
Complete May 2022
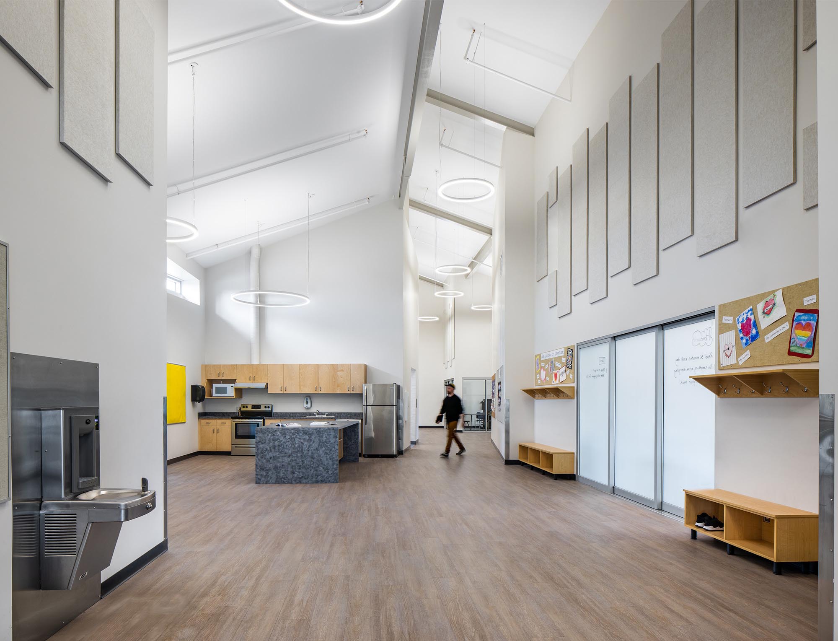
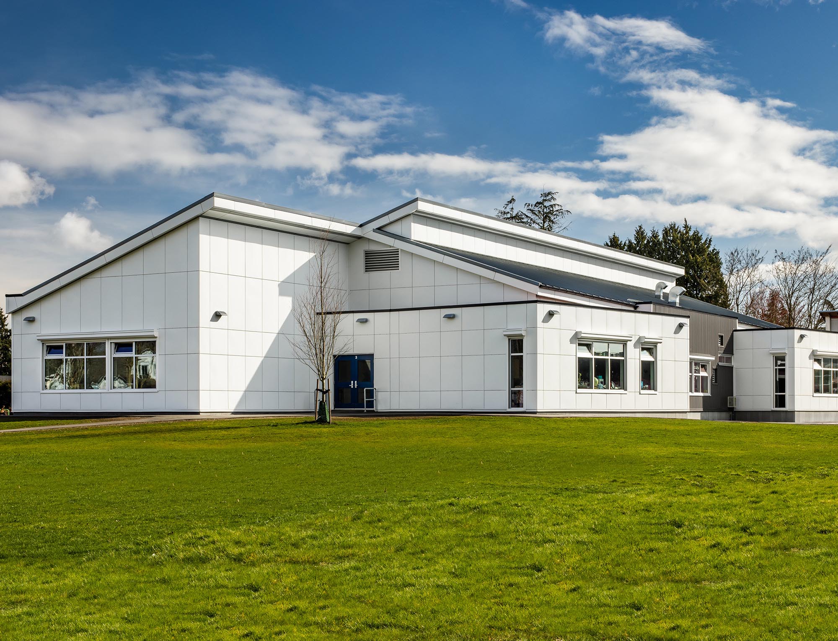
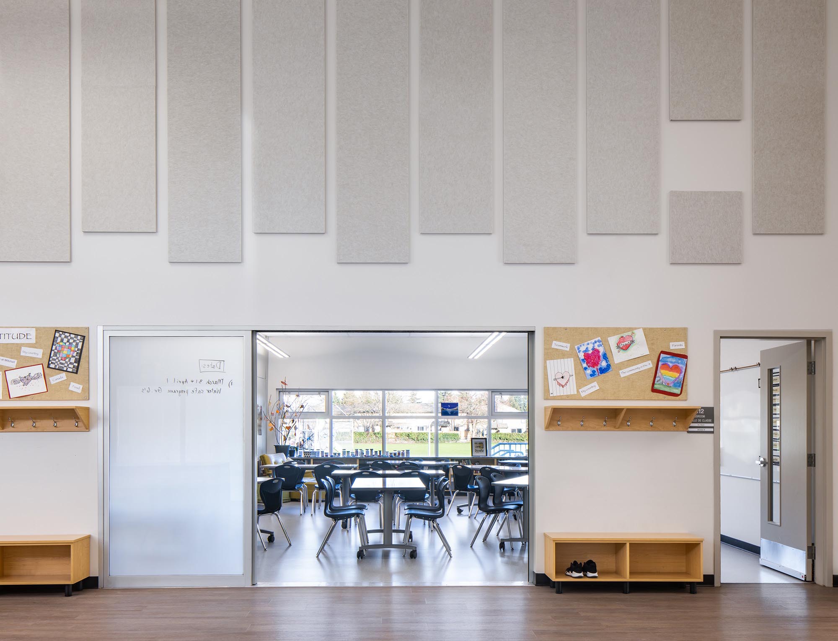
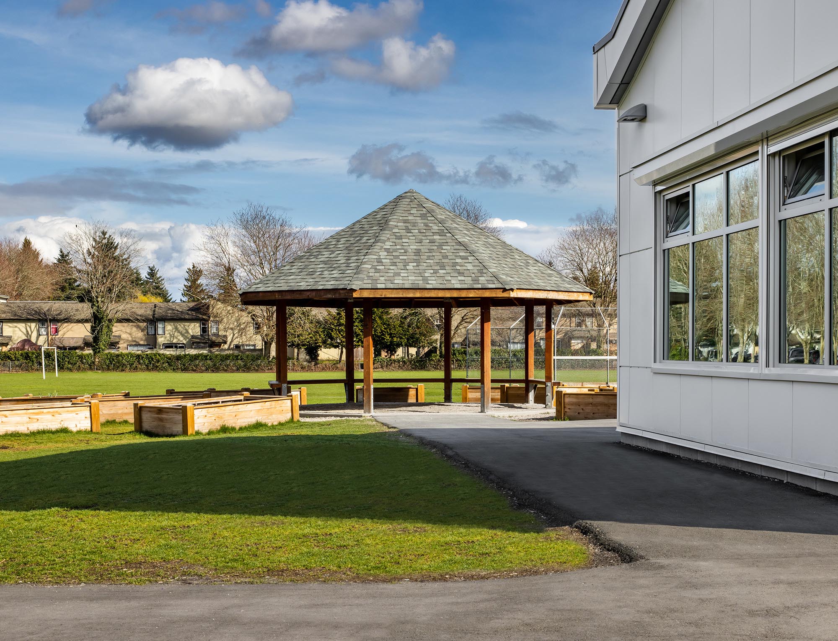
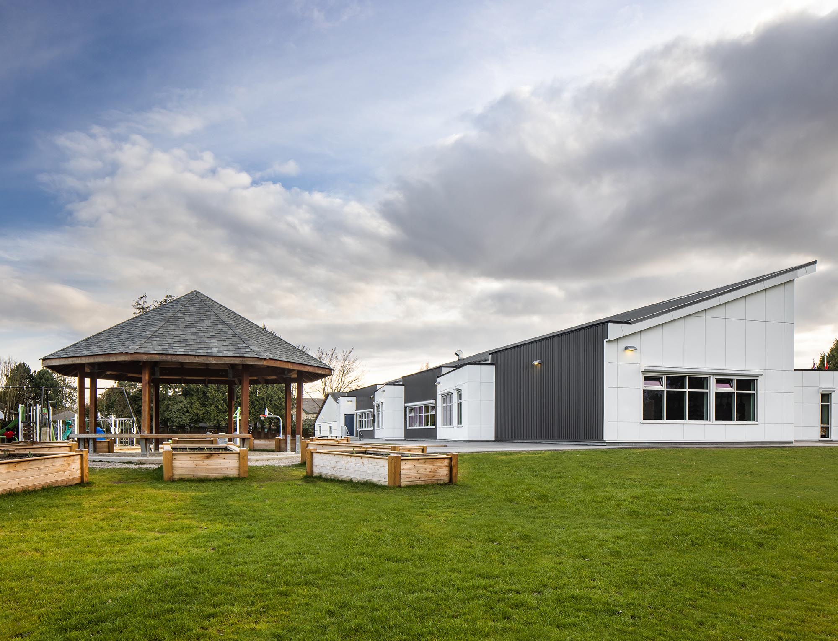
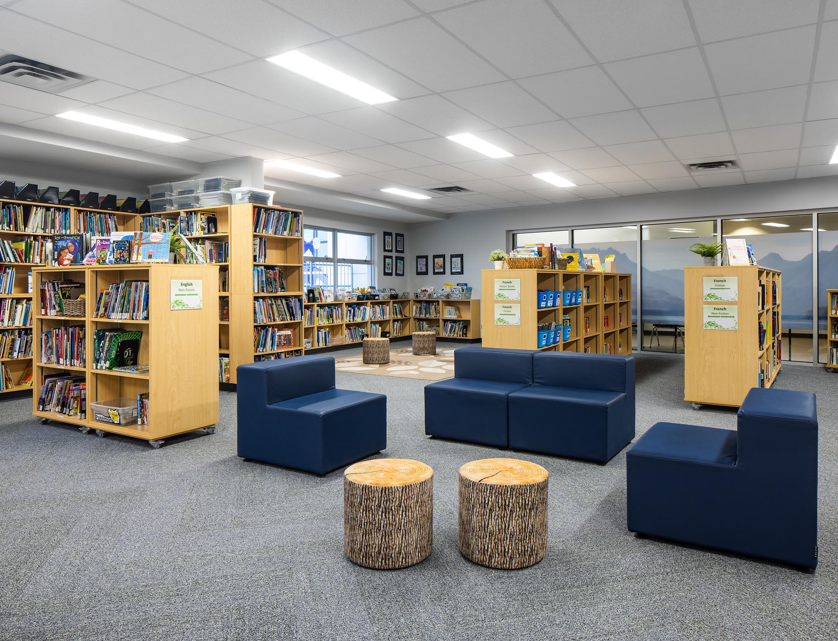
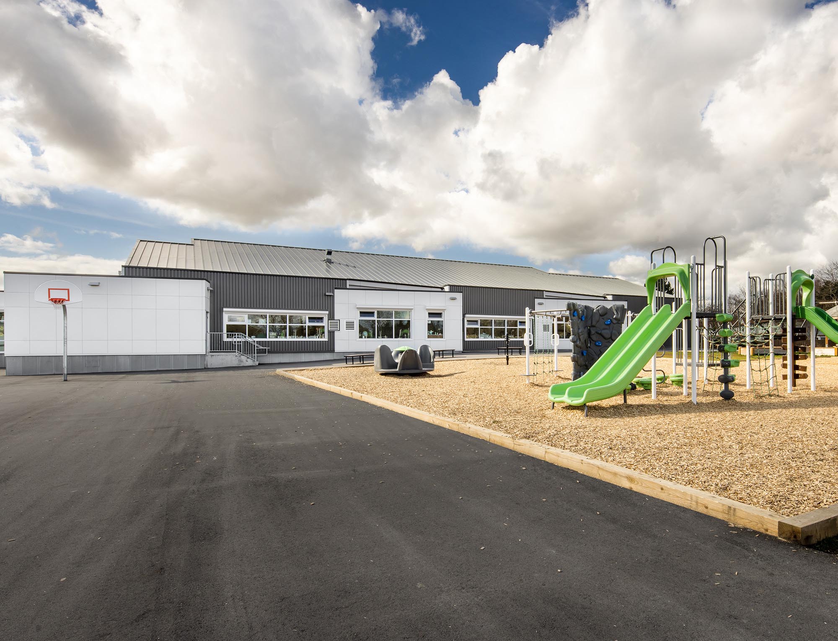

Alvin Bartel
Project Architect

Jaimie Stroomer
Technologist

Chris Kiiveri
Field Review

Quintin van Dyk
Architect
