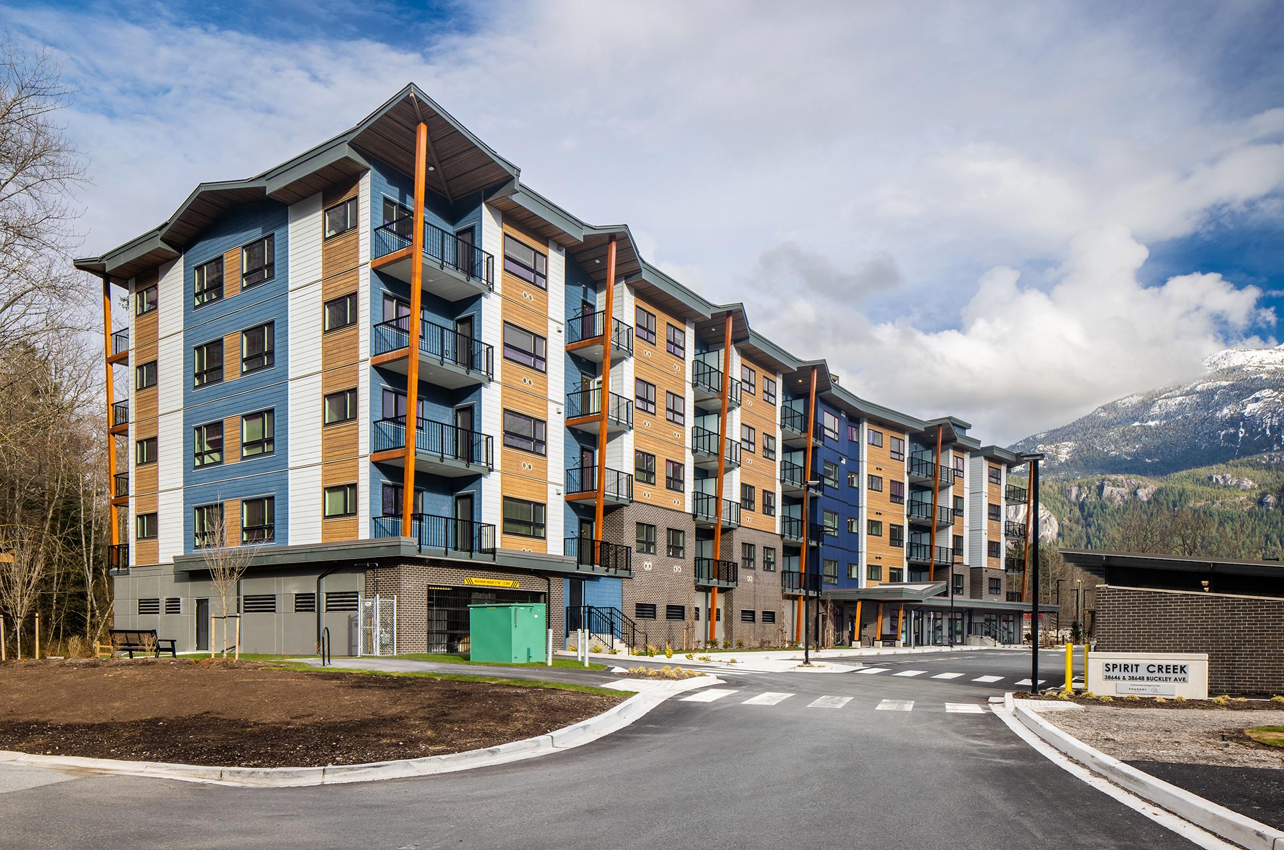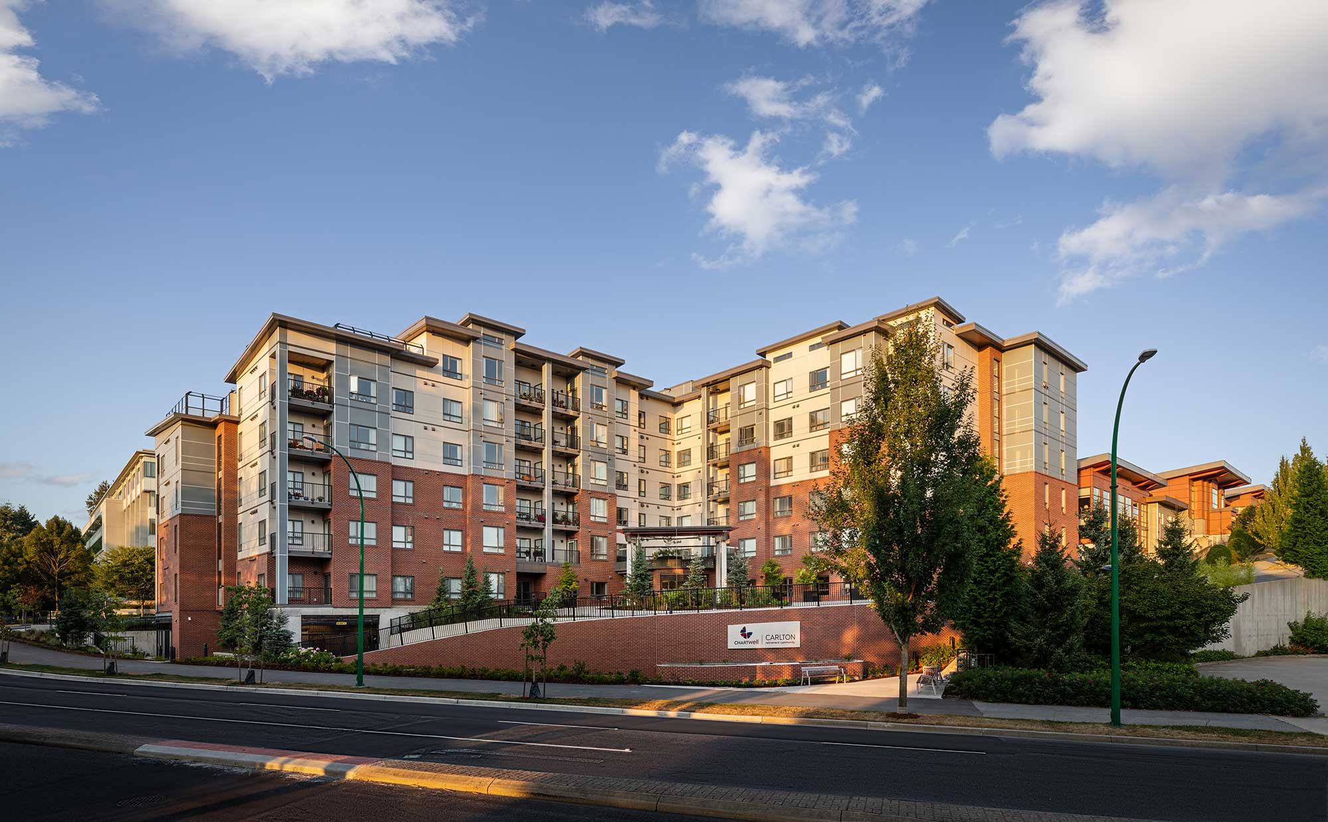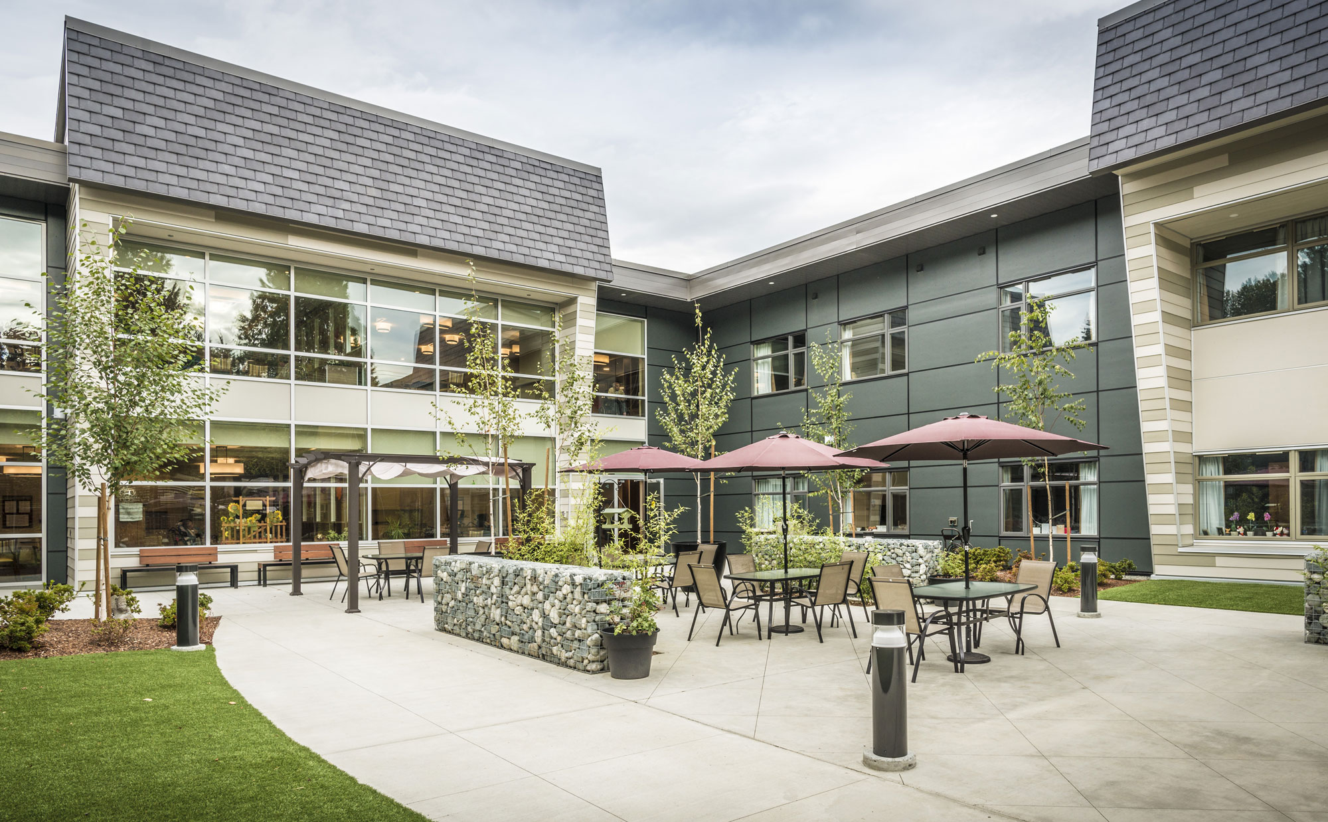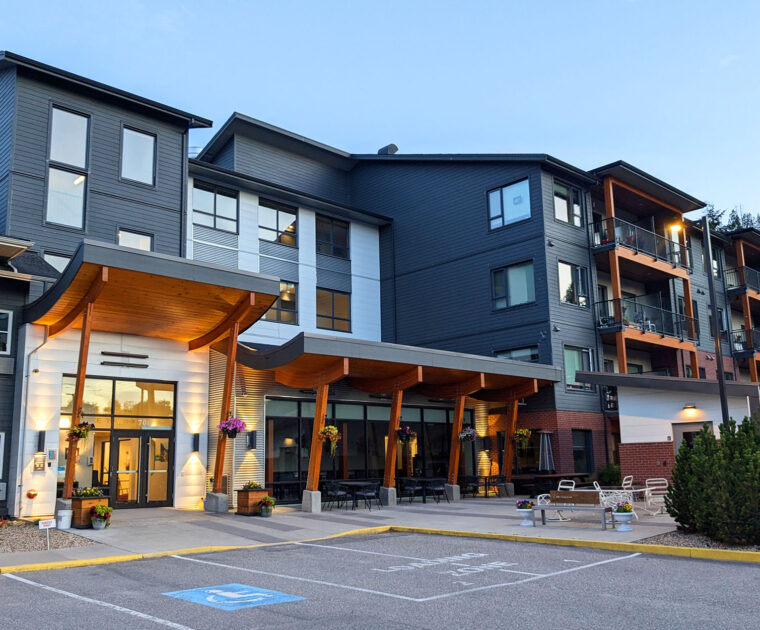developing home-like space with access to the outdoors
This project supplies 33 assisted living units for low-income seniors in Enderby. It is an addition to an existing modular building and includes a commercial kitchen and common area for the residents on the first floor.
Wheelchair accessibility and a detached scooter shelter have been important to this project. An outdoor patio extends from the indoor amenity space to allow residents to enjoy their leisure time at the facility, indoors or outdoors.
client:
BC Housing
location:
Enderby view map
size:
33 units
status:
Complete 2019
value:
$7 million
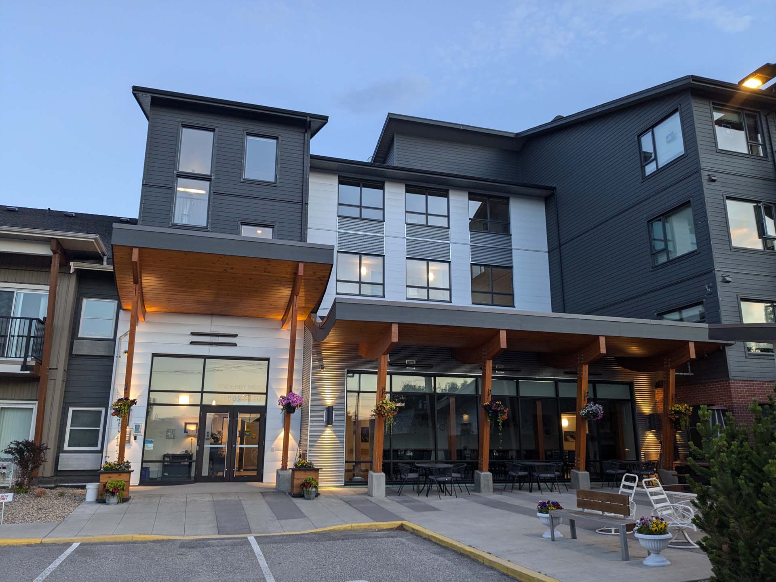
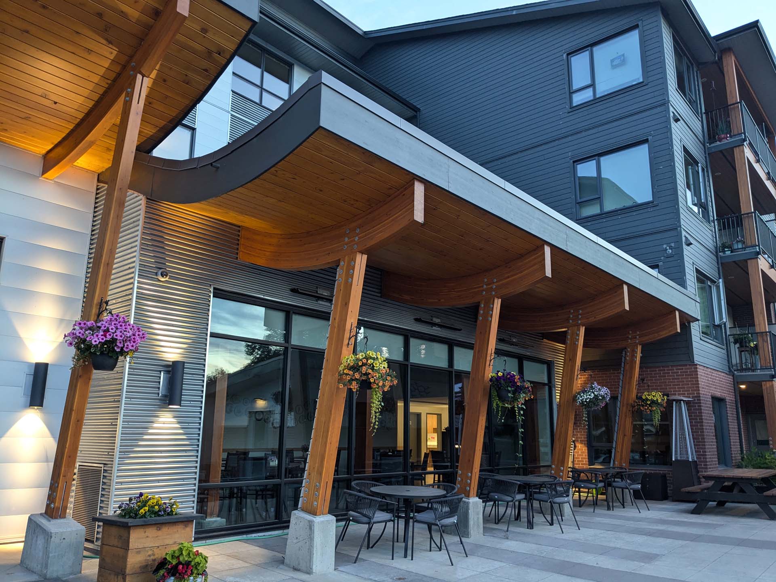
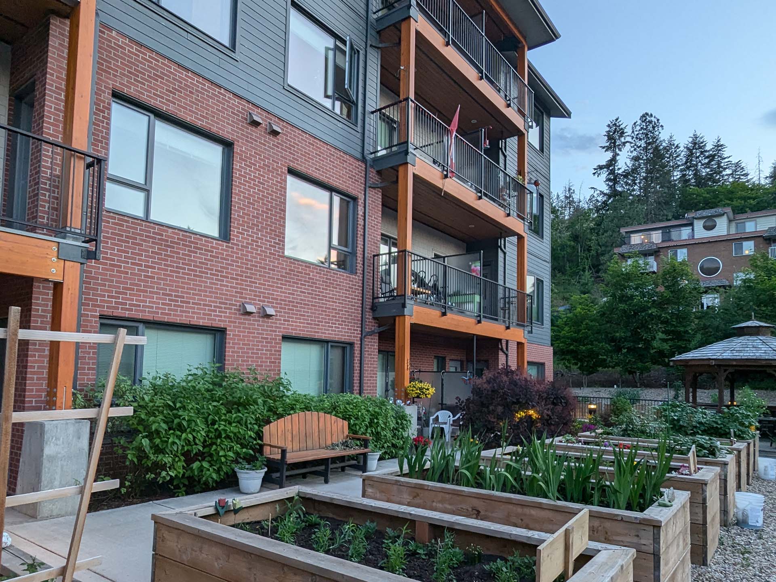
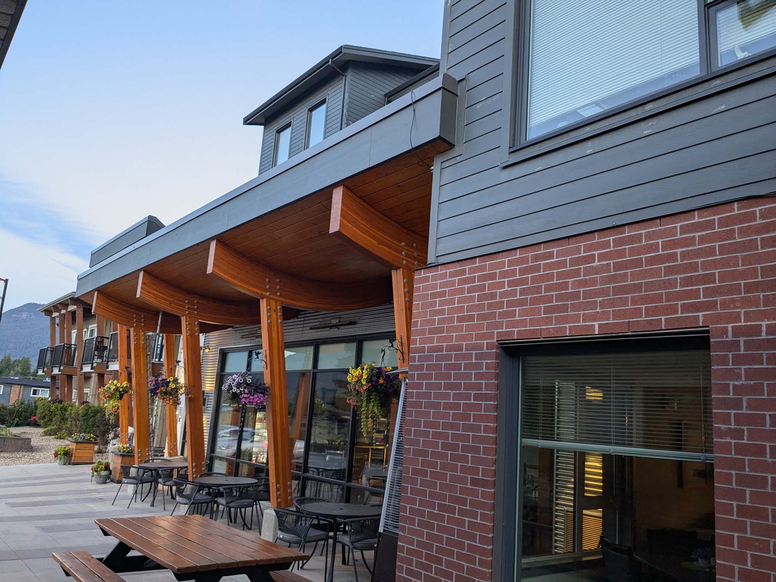
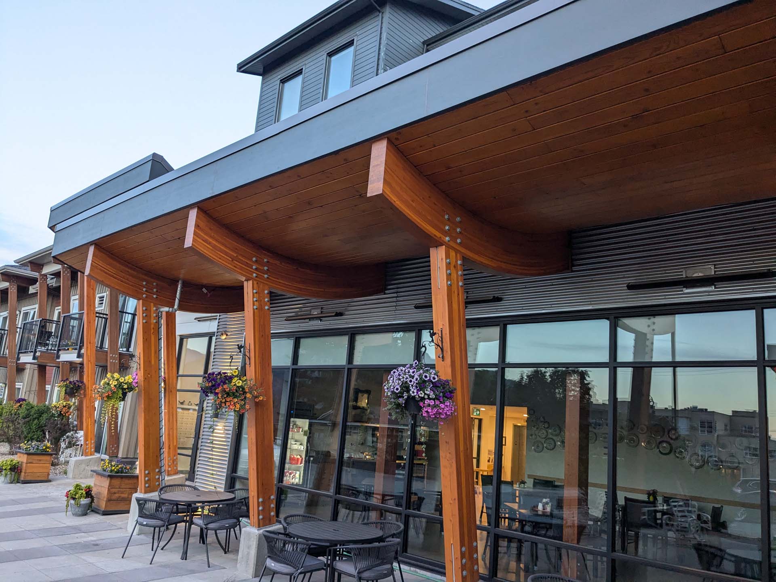
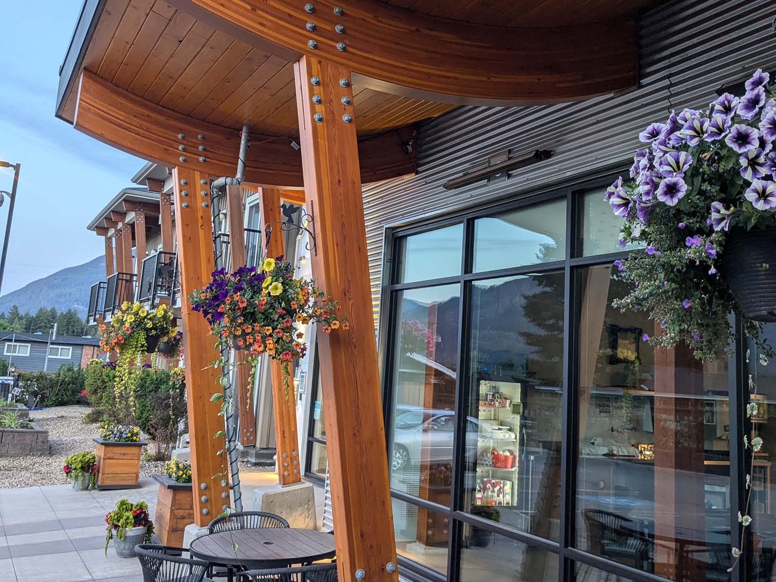
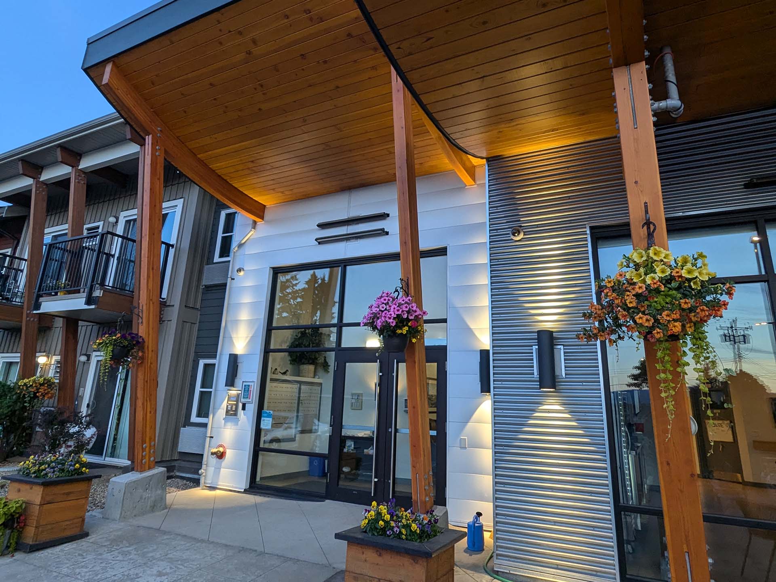
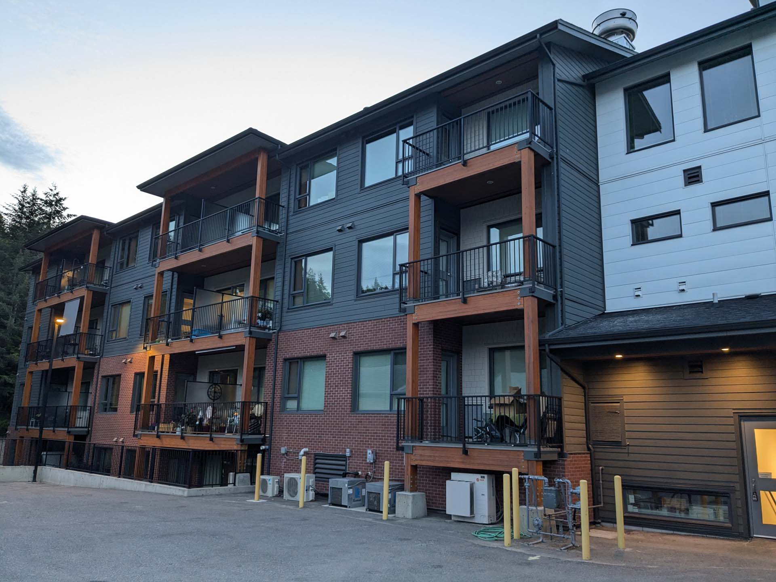

Justin Dyck
Project Architect
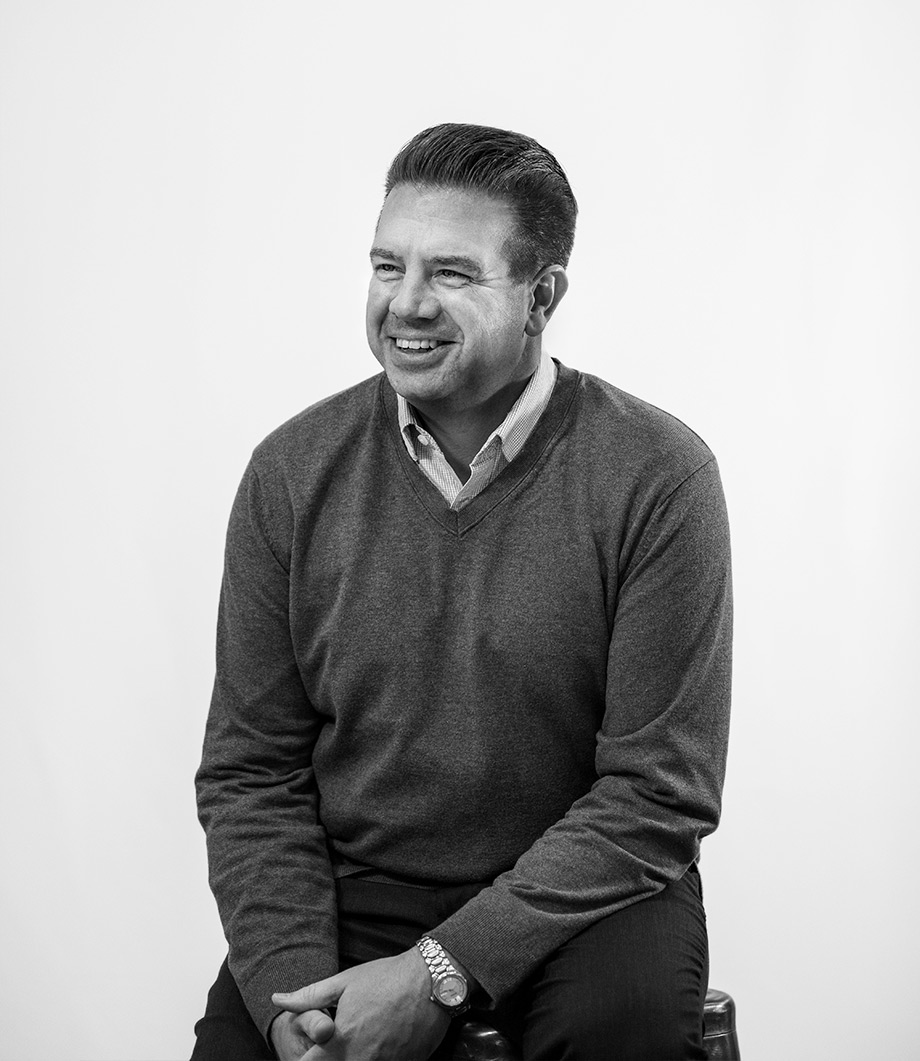
Leon Schroeder
Senior Associate
