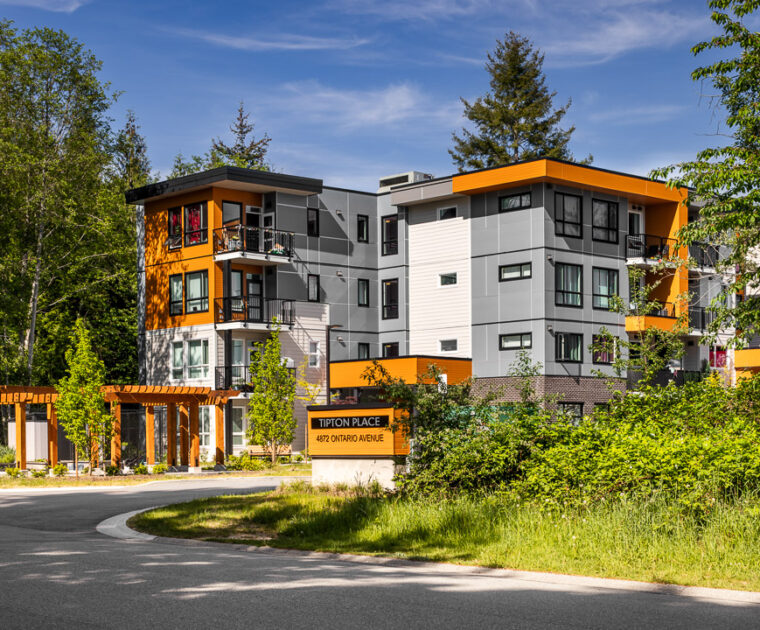adaptive and accessible family housing
Blending into the heavily treed setting, the Powell River BC Housing Project offers a range of units from 1 – 3 bedrooms to accommodate families of various sizes. Of the 42 units, 4 are accessible, and 38 are adaptable, which are units designed for tenants with reduced mobility. The site was built to the standard of Step Code 3 (an energy efficiency compliance initiative beyond the BC building code) incorporating energy efficient mechanical, electrical, and envelope systems with a contemporary aesthetic. The siding and exterior panels were made with wood-look cladding to complement the surrounding nature but are made of cementitious materials that are designed for reduced maintenance and were selected with life-cycle costing in mind. Inclusion Powell River is a unionized, accredited non-profit organization that provides support and engagement for people of all ages and abilities, beginning as a grassroots organization supporting children with intellectual disabilities and special needs. Creating communities where everyone can be welcomed and enjoy is what SOA strives to achieve with our design, driven by our client’s mission and values.
client:
BC Housing, Inclusion Homes
location:
Powell River view map
size:
42 units
value:
$9.8 million
status:
Complete
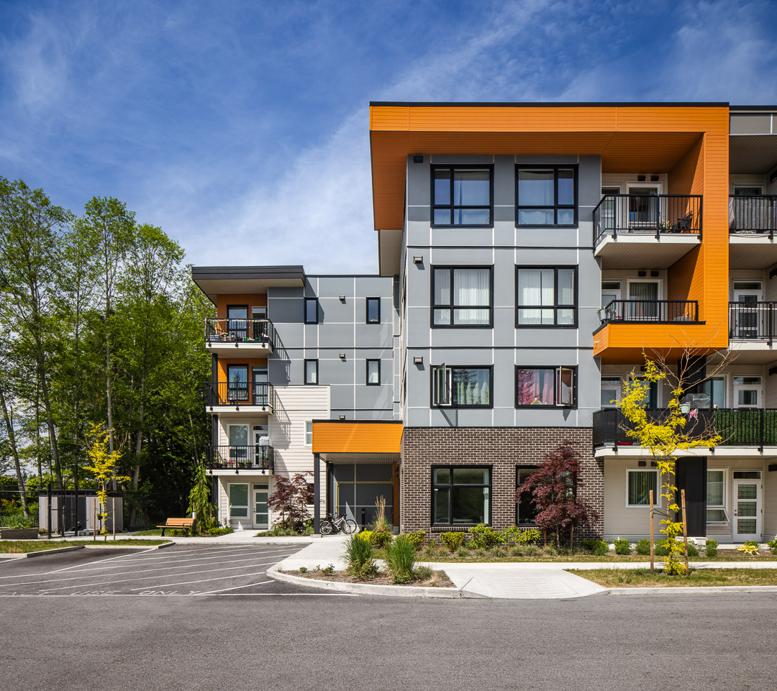
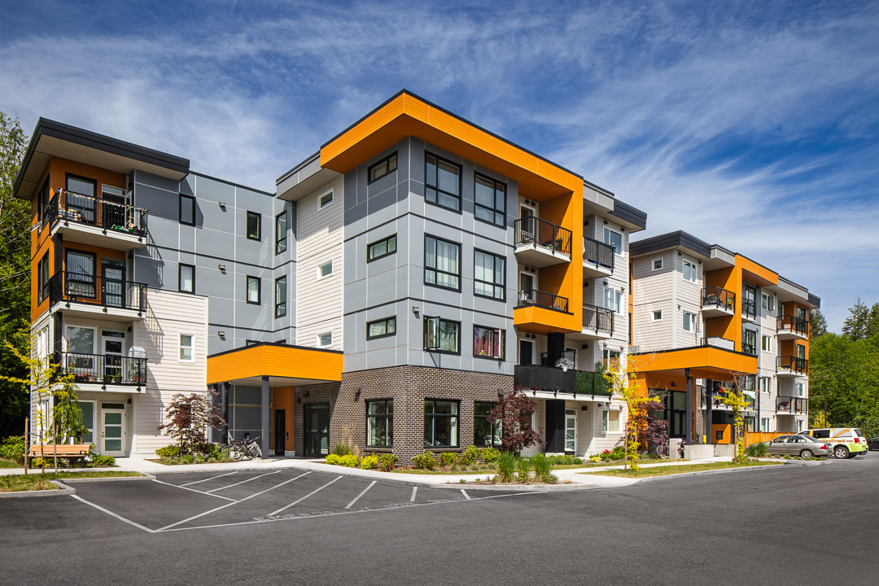
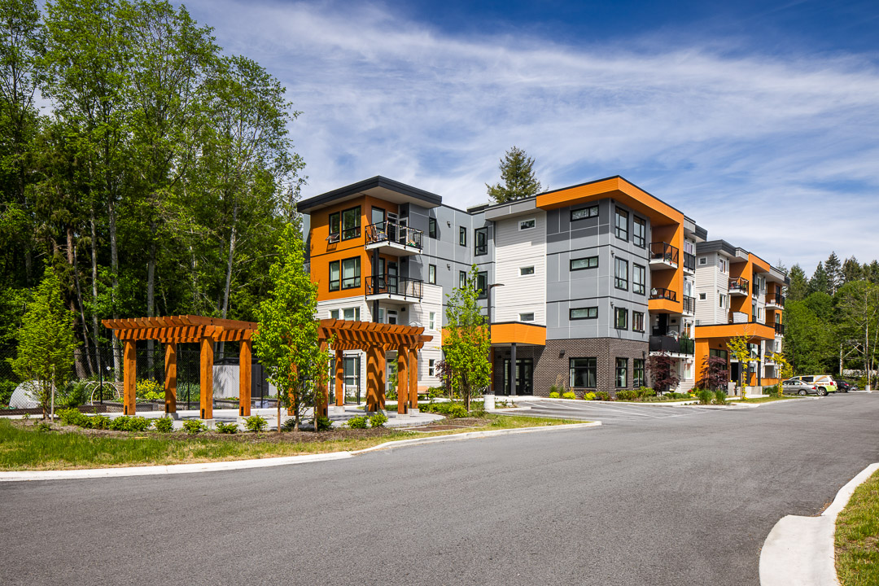
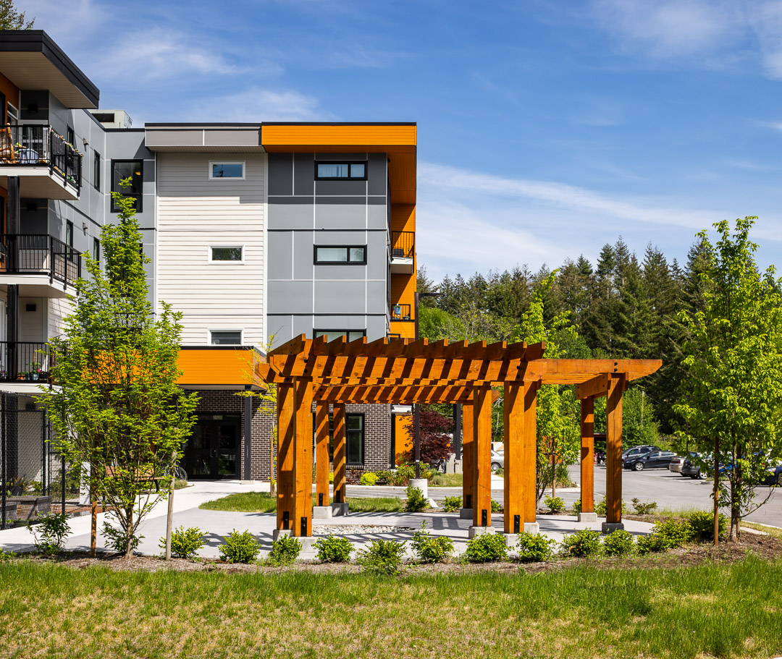
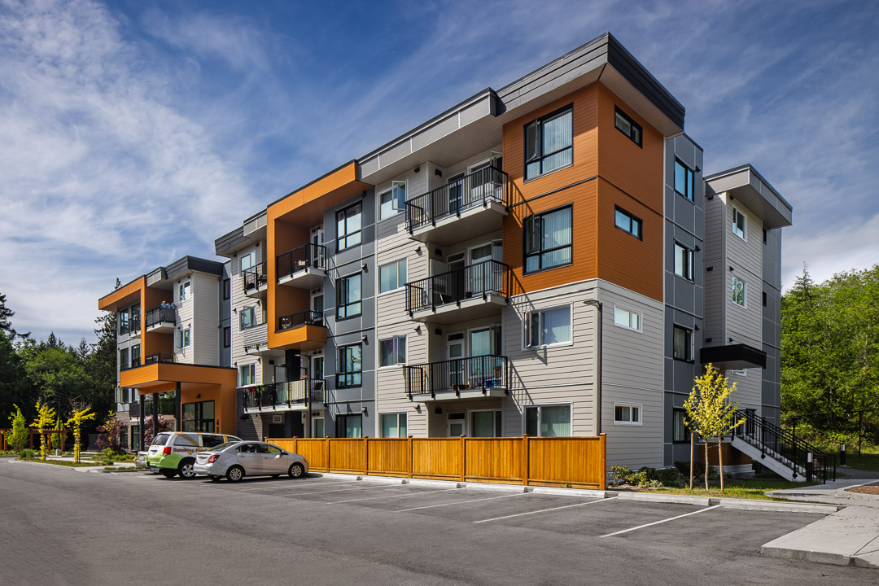
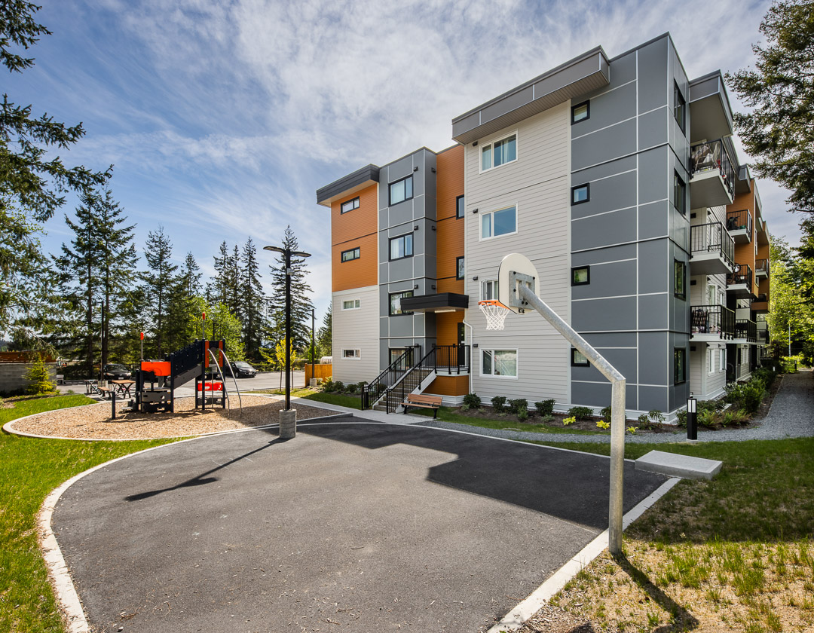
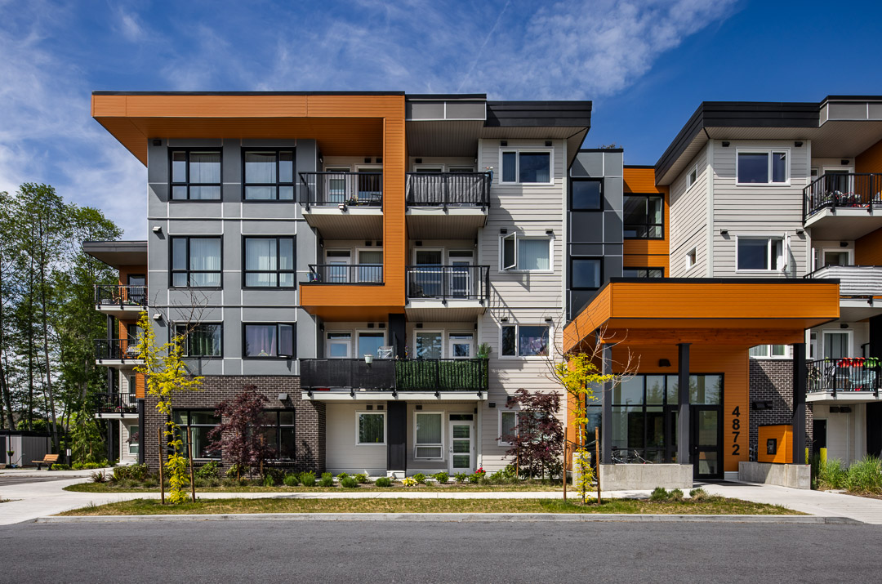

Leon Schroeder
Senior Associate

Chris Kiiveri
Field Reviewer
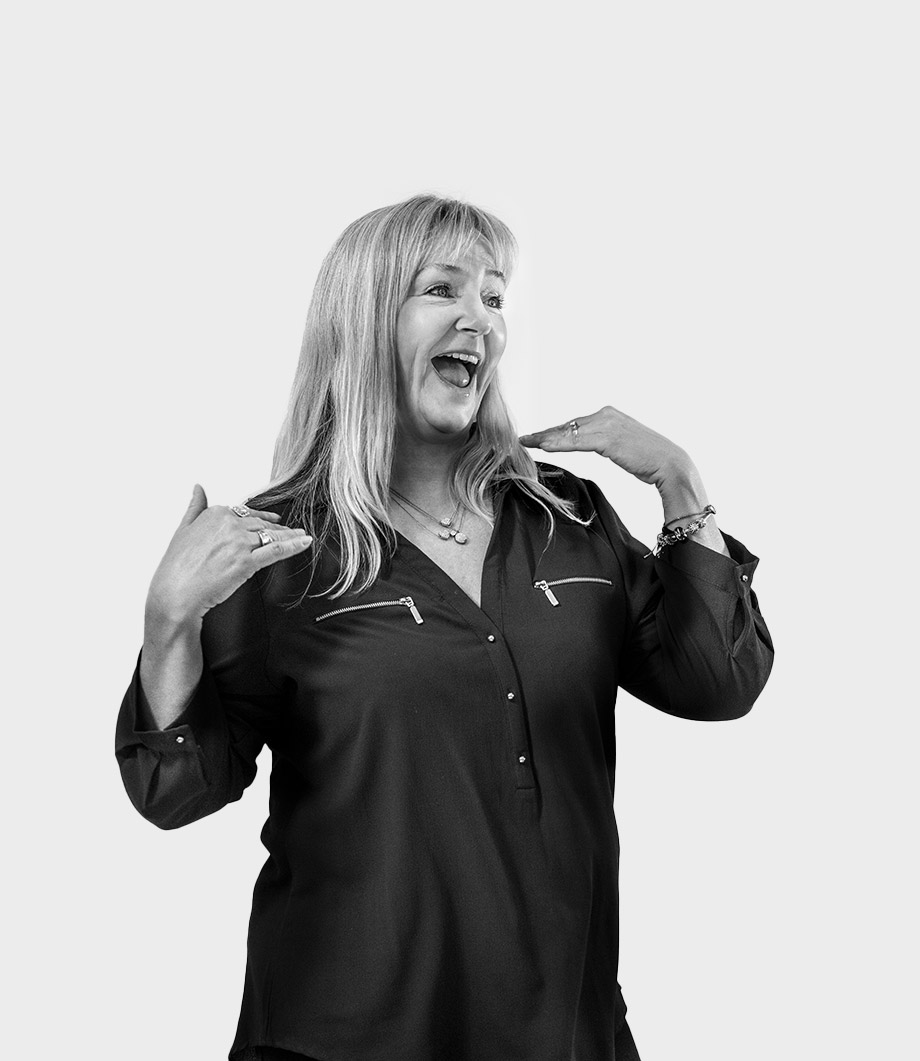
Charline Giesler
Project Administration

Drew Davidson
Technologist
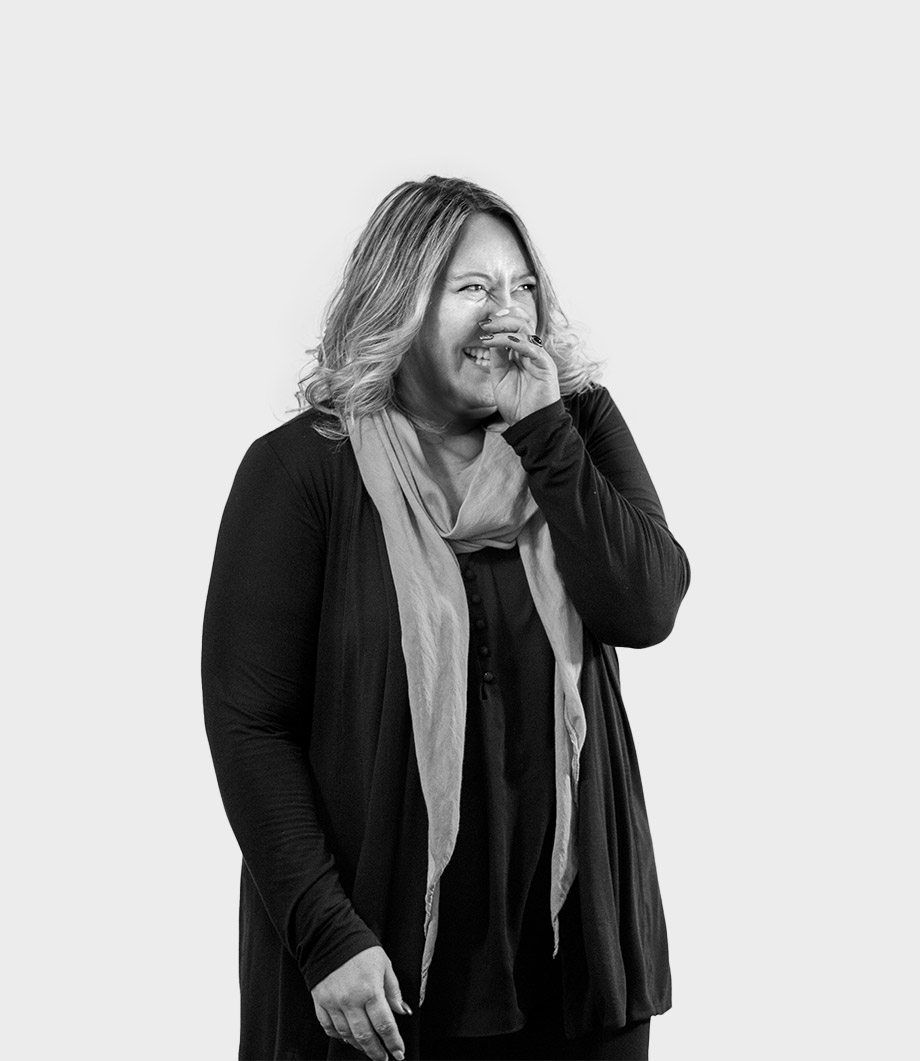
Farrell Brett
Project Administration

Sherri Guretzki
Project Administration
