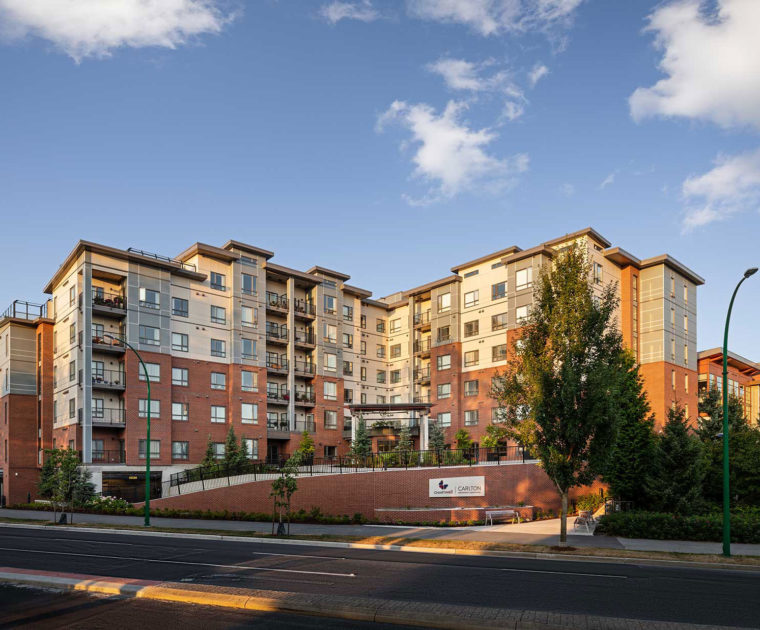developing home-like space with access to the outdoors
Carlton Gardens is a 105-unit independent living facility, built to compliment the existing long term care facility on the adjacent site.
The facility provided studio, one and two bedroom suites each with a small kitchenette. This 6 storey non-combustible building provides residents with a wide array of amenities including meal plans, fitness area, bistro, salon, spa, roof top gardens, recreational opportunities and high quality living and gathering spaces.
client:
Chartwell Retirement Residences
location:
Burnaby view map
size:
5,600 m2 (60,000 ft2)
value:
$6.8 million
status:
Completed 2019
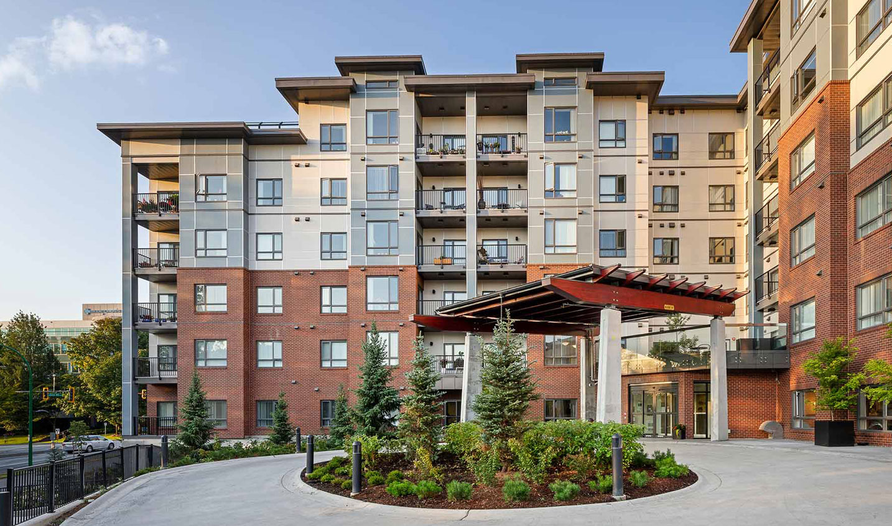
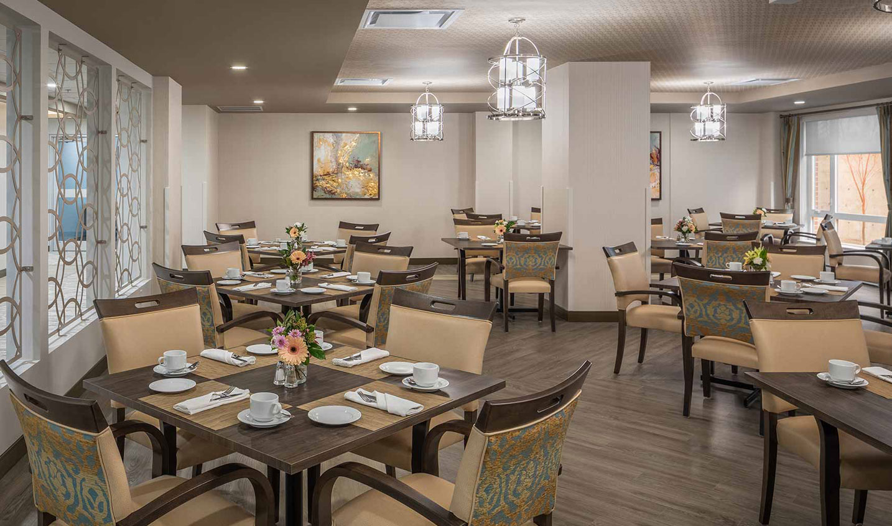
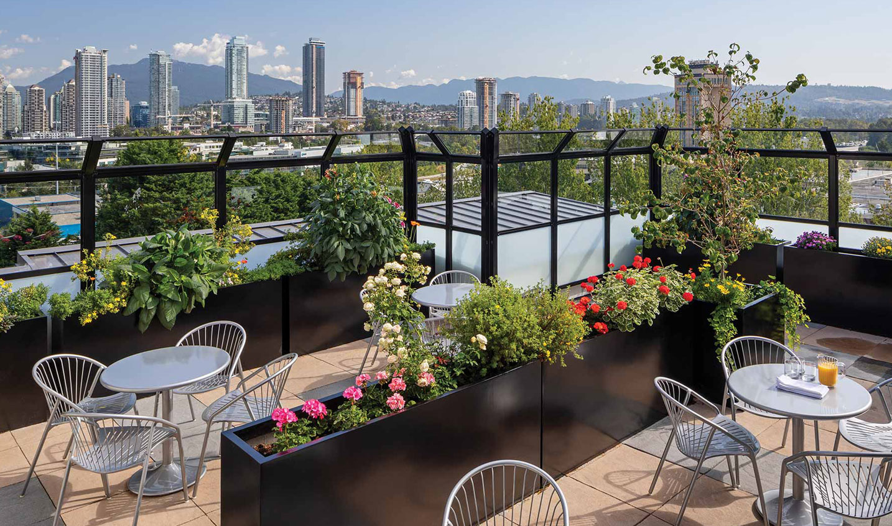
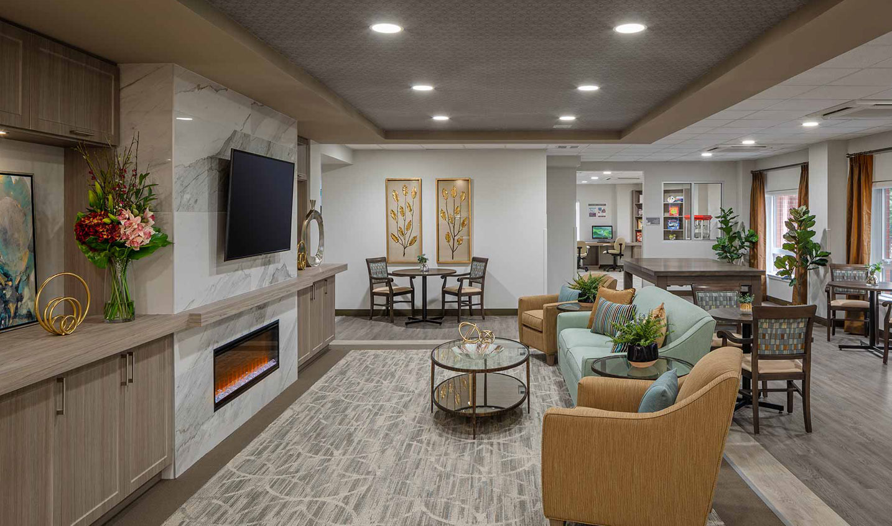
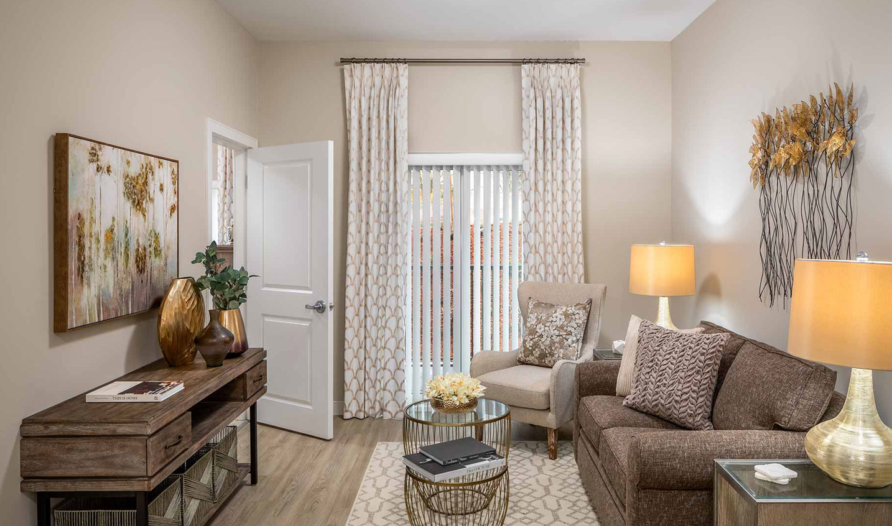
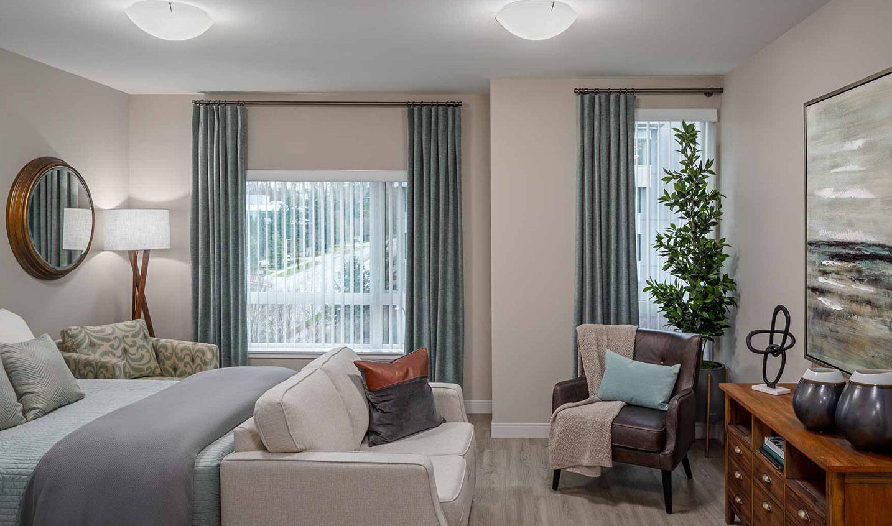
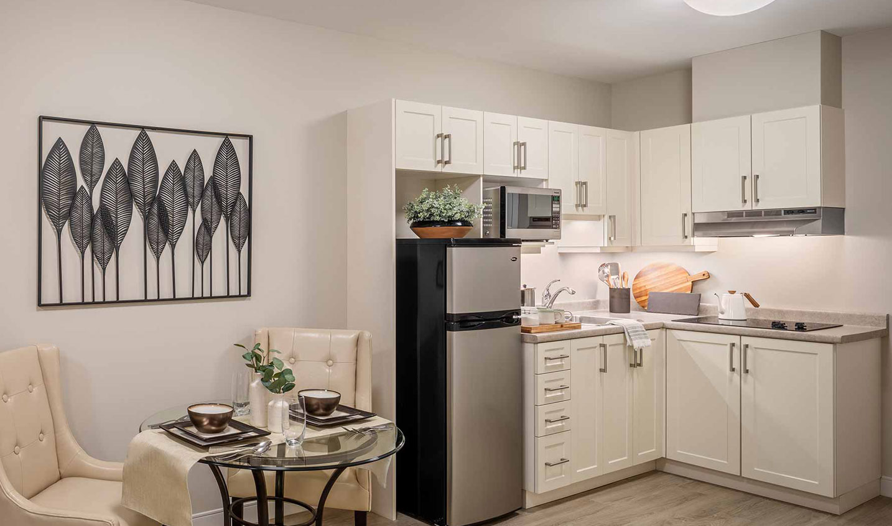
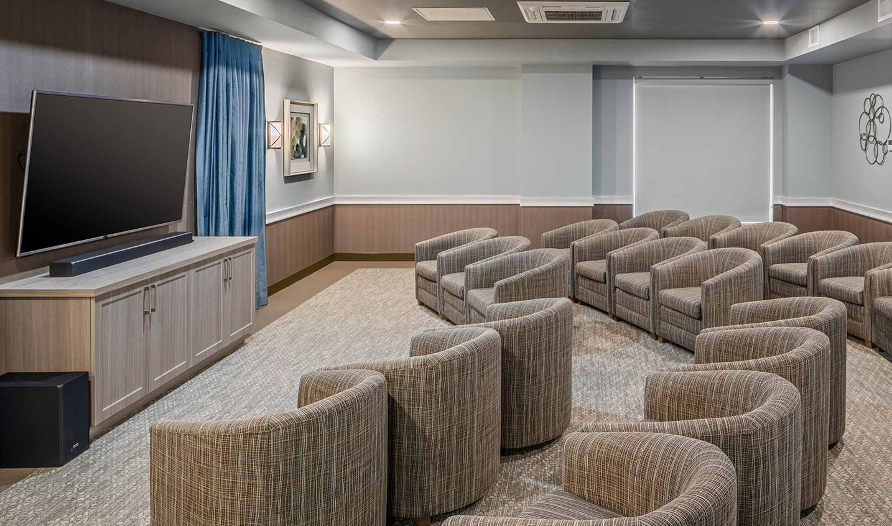

Alvin Bartel
Project Architect

Andy Sidhu
Associate

Chris Kiiveri
Field Reviewer

Aaron Millar
Technologist
