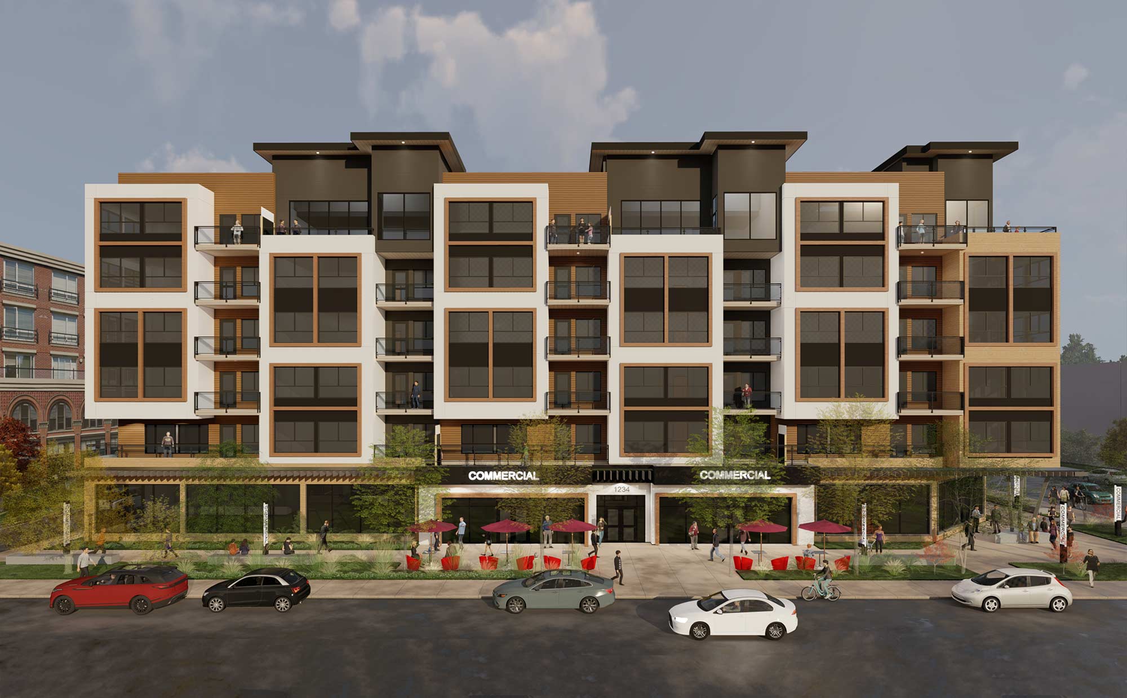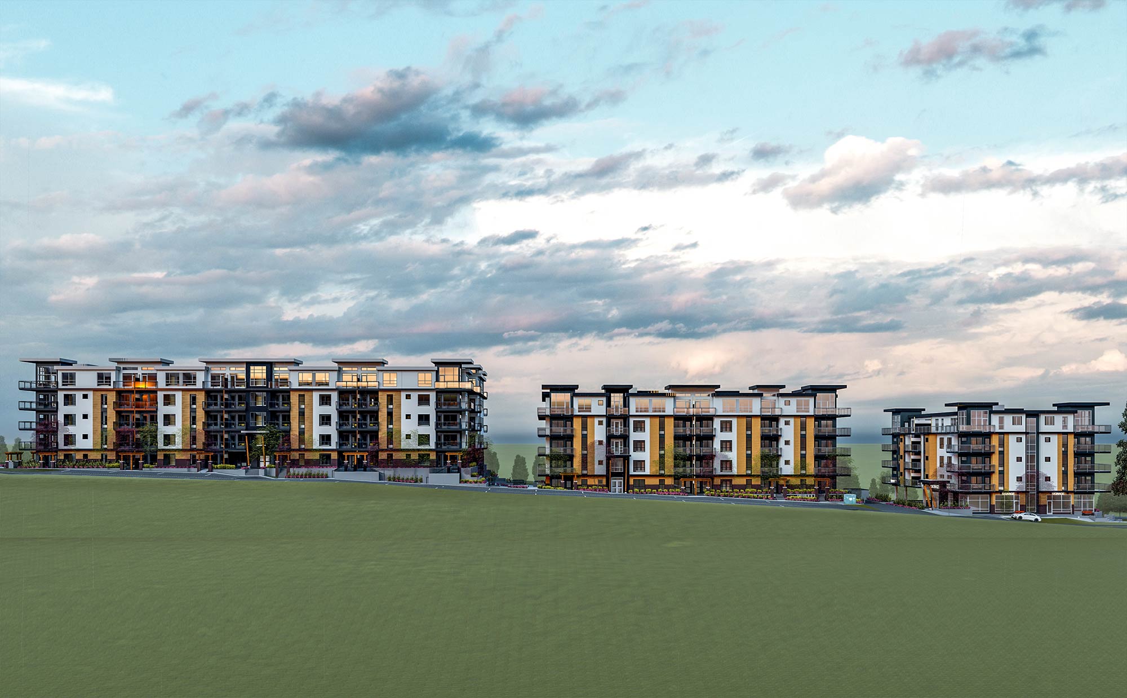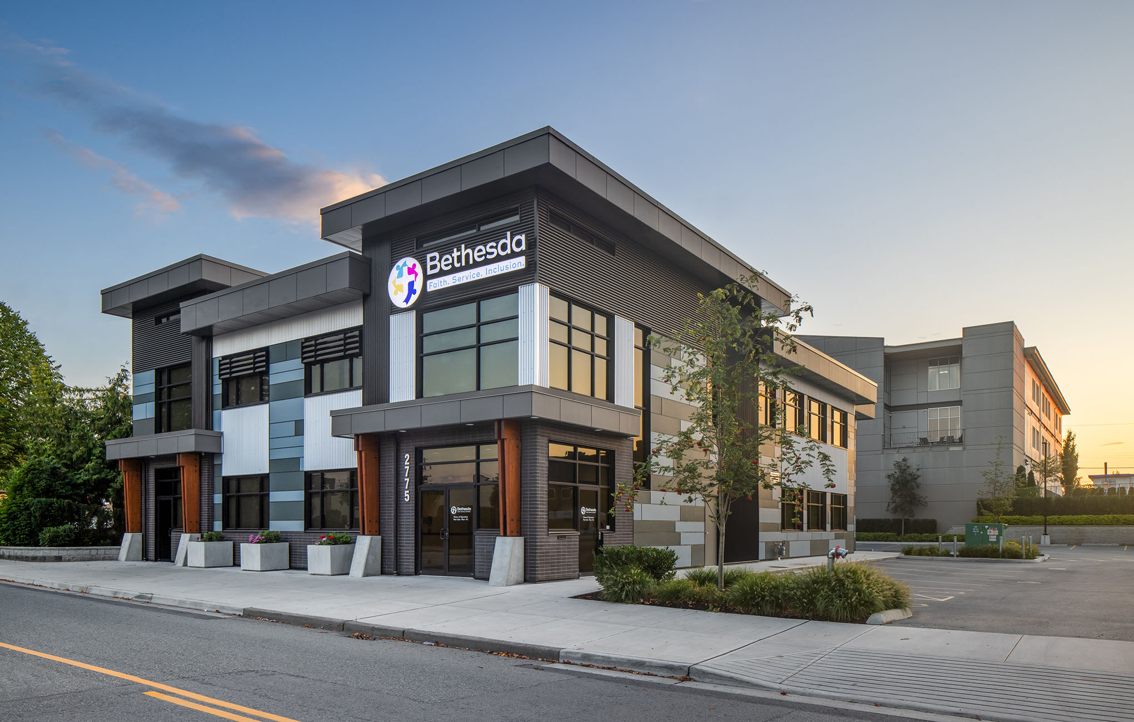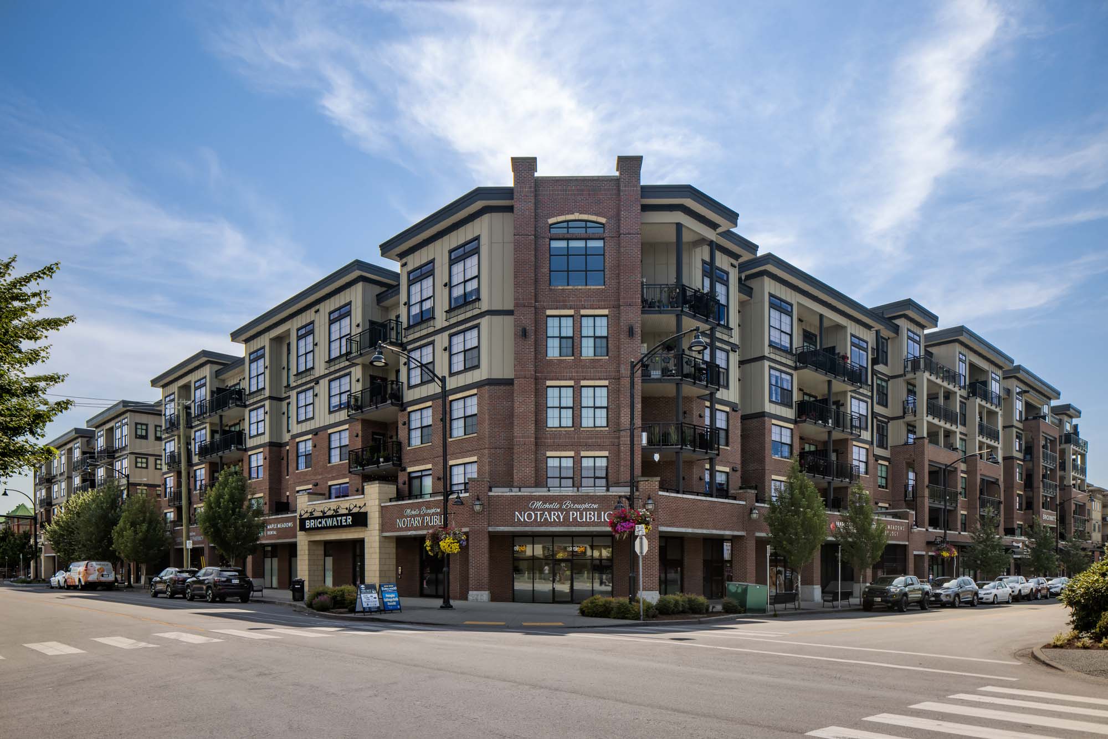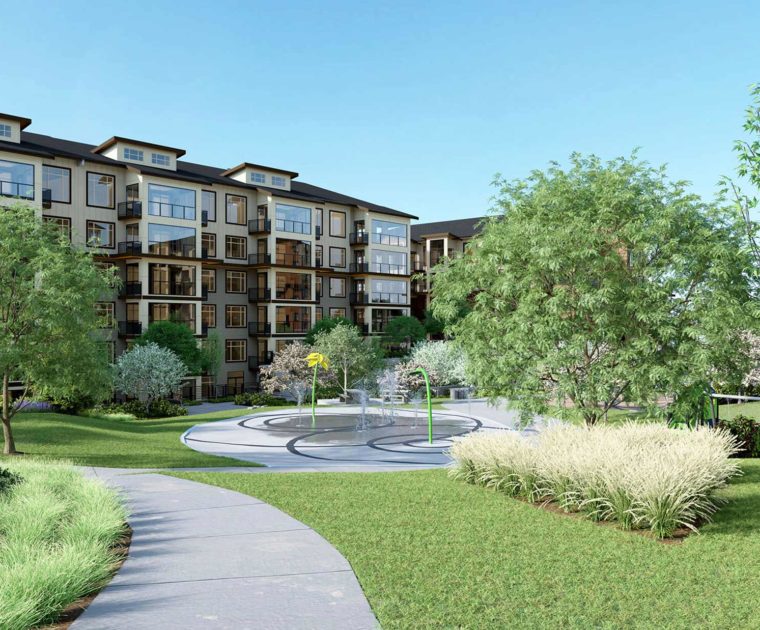mixed-use commercial, 9-building condominium & 13 unit townhouse development
Yorkson Park is a six-storey wood-frame mixed-use housing development in the Willoughby Heights area in the Township of Langley. The development features 600 residential units and includes 24,000 sq ft commercial space on the first floor. The development also includes 4 levels of underground parking, allowing 2 spots for each unit.
The interior features gourmet kitchens, high-end finishing and 9- foot ceilings (top floors have even higher vaulted ceilings) offering a spacious and elegant feel. Extra sound-proofing measures include double layer drywall flooring between suites and side-by-side suites each have their own separate 5/8″ wall. Large exercise and meeting rooms provide a common space for gatherings.
Yorkson Park showcases stunning West Coast architecture featuring extensive use of beams, stone and glass. Each suite includes a retractable glass solarium for outdoor use year-round. The retractable glass panels allow year-round use of the balcony for entertaining and gardening.
With ample greenspace and nearby parks, Yorkson Park boasts a connection to nature and a central location near transit and local amenities.
The project is currently under construction scheduled for completion in Winter of 2020.
client:
Quadra Homes
location:
Langley view map
value:
$90 million
status:
Complete
size:
600 condominium units, 13 townhouses, 24,000 ft 2 commercial
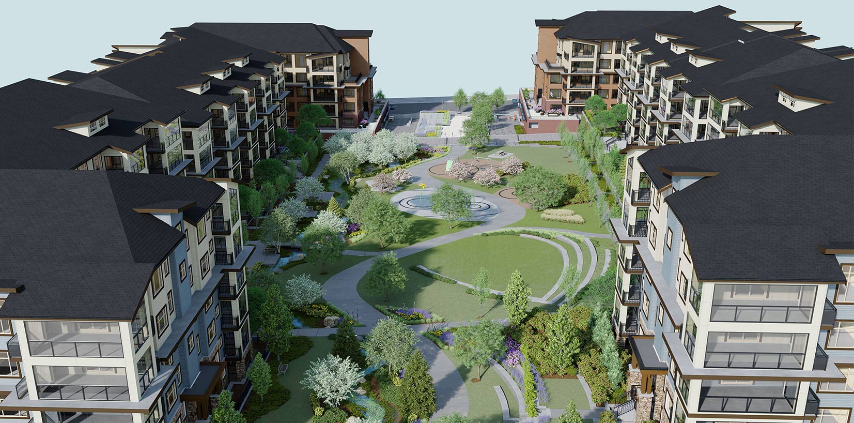
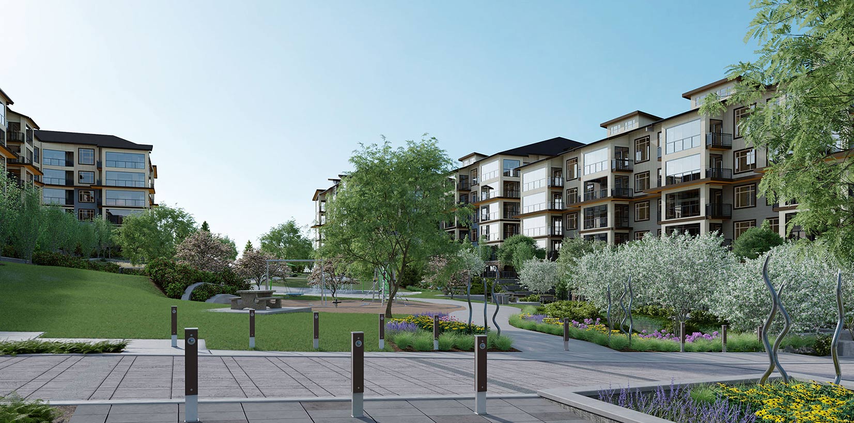
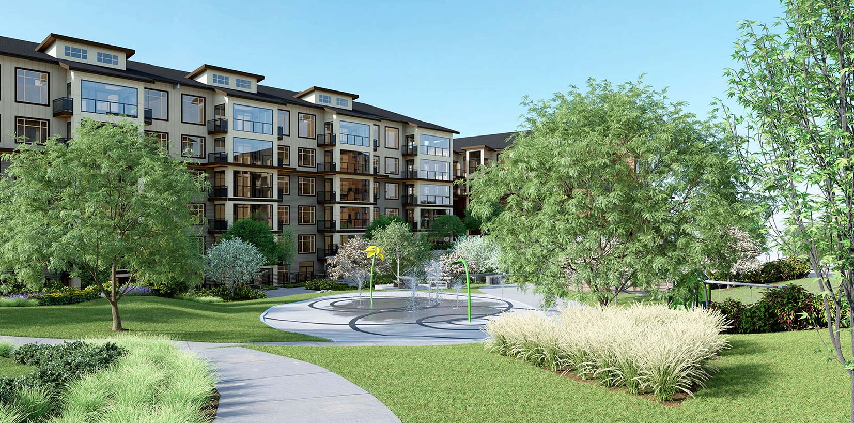
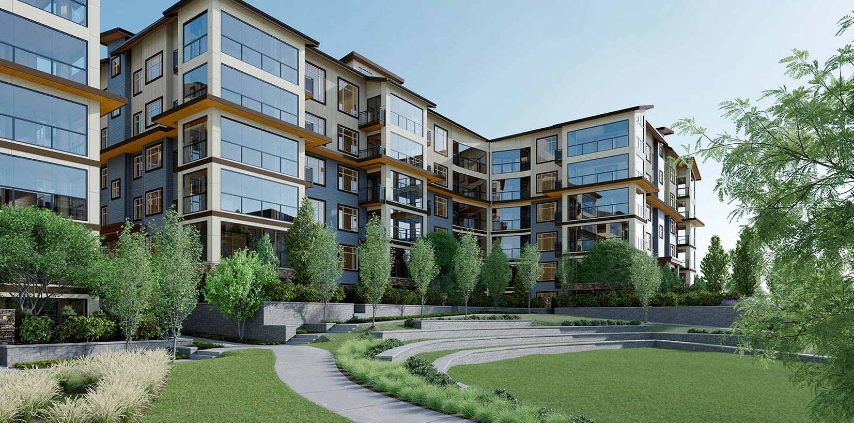
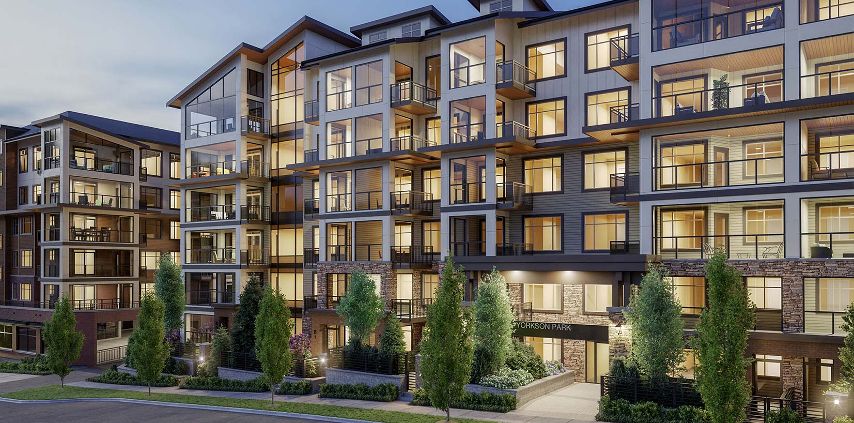
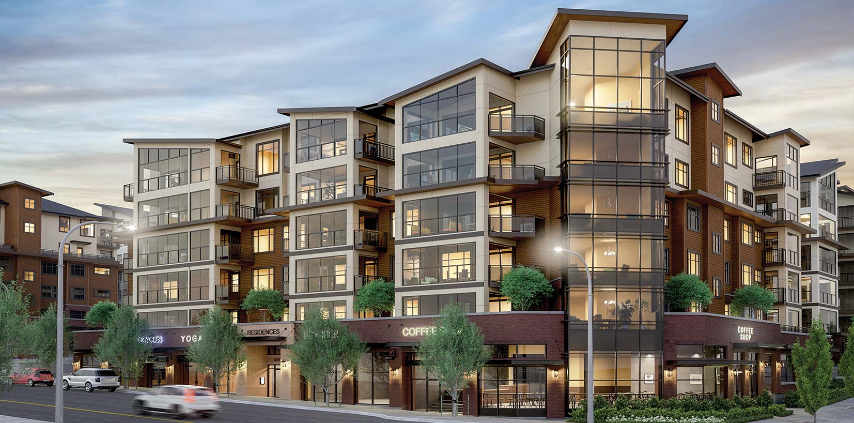
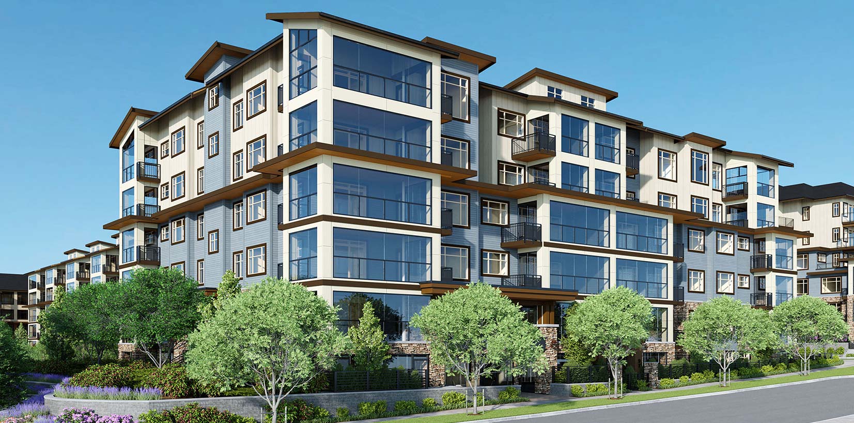
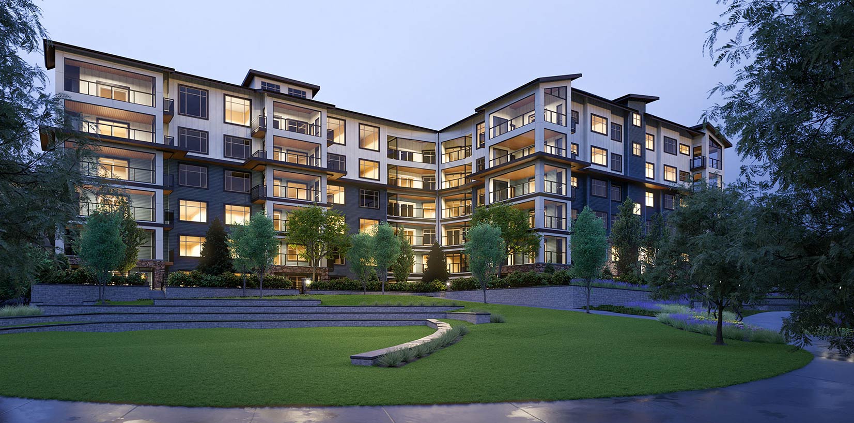
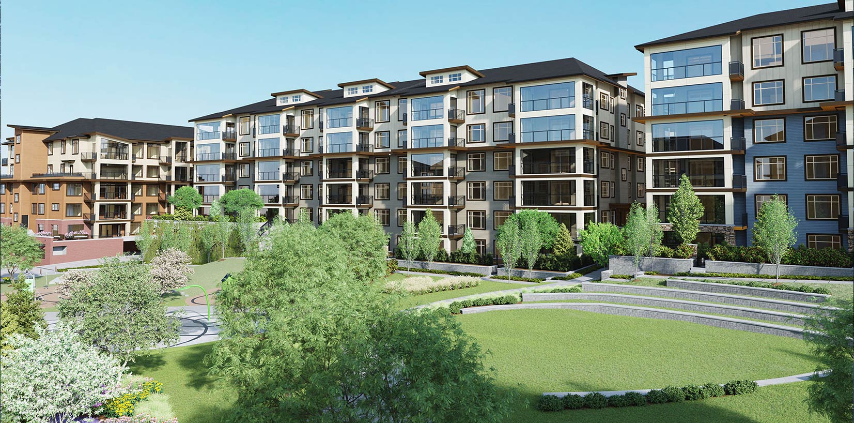
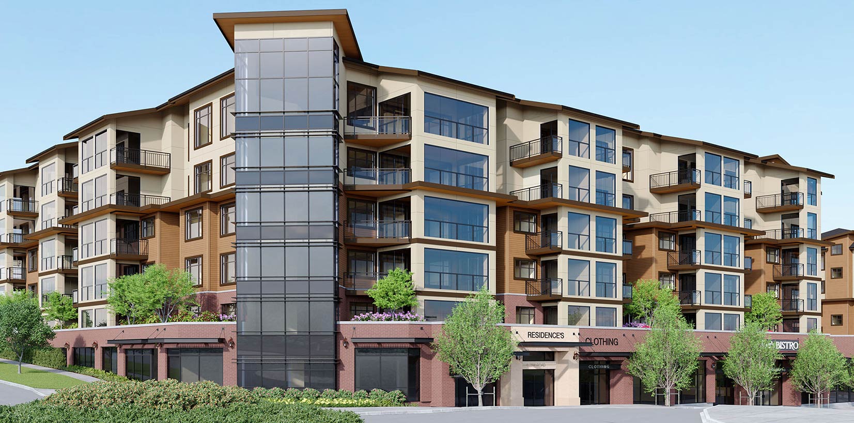

Leon Schroeder
Senior Associate
