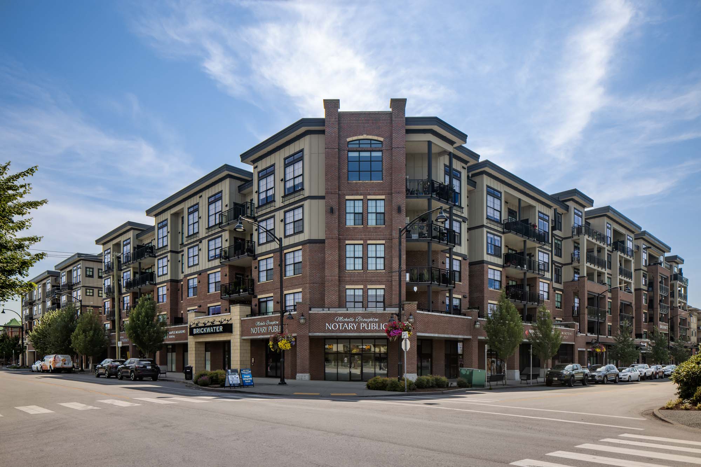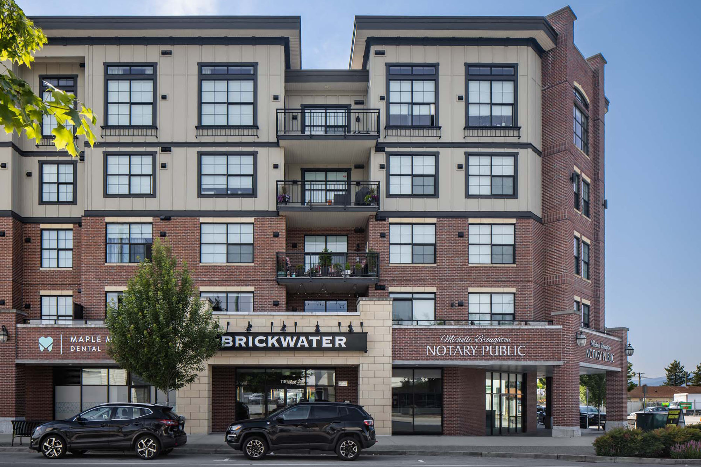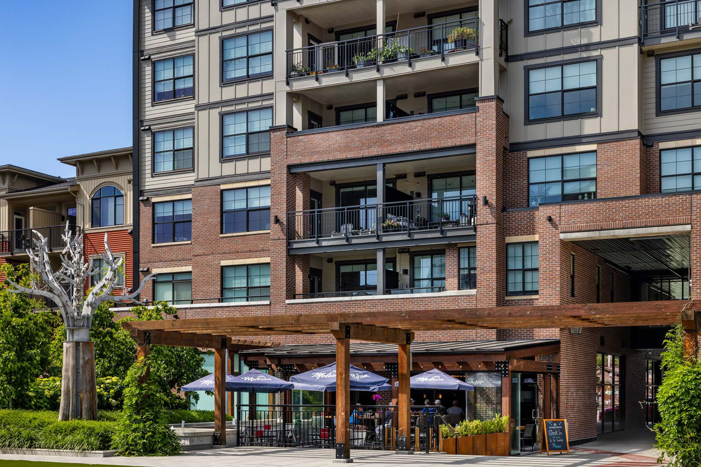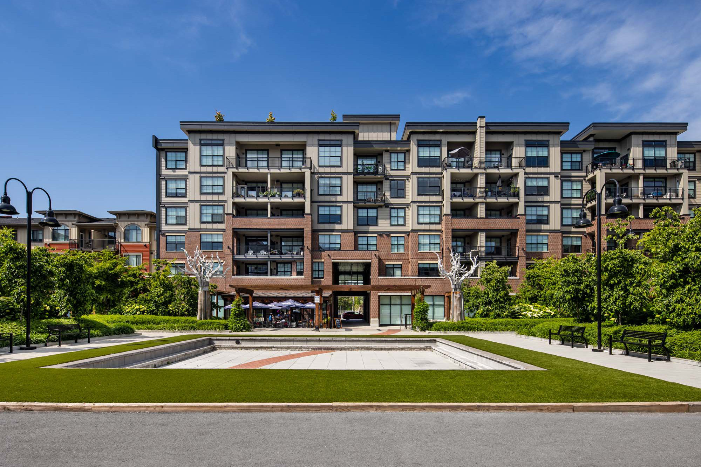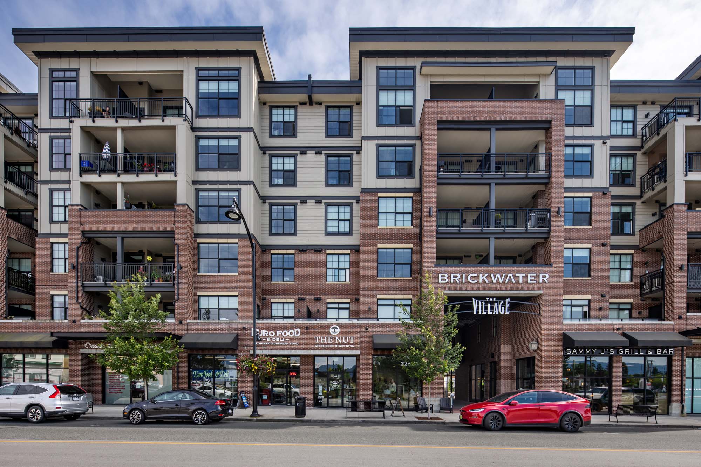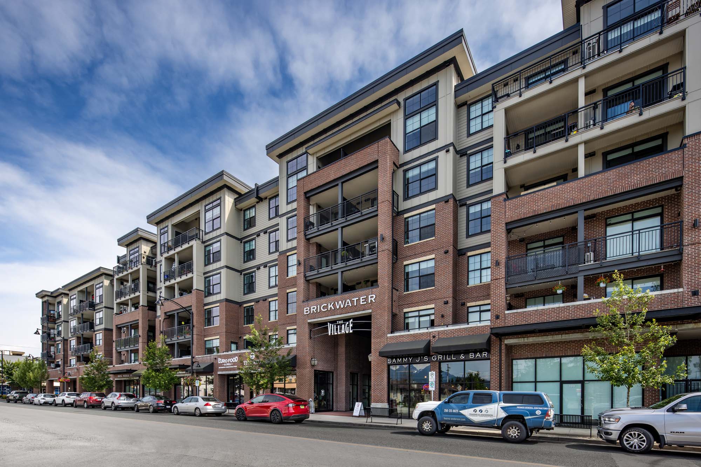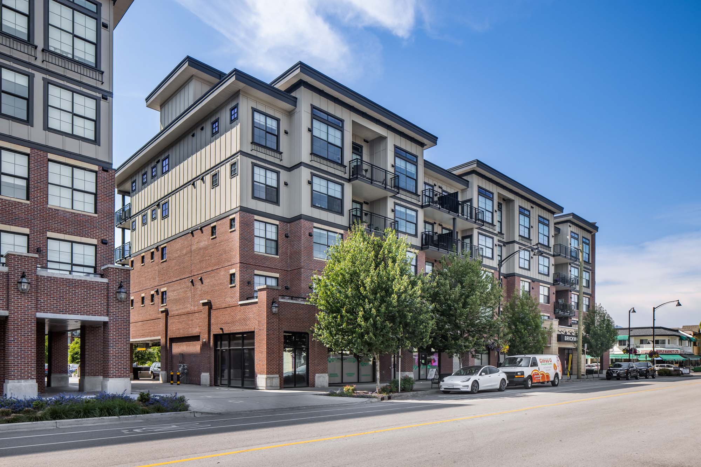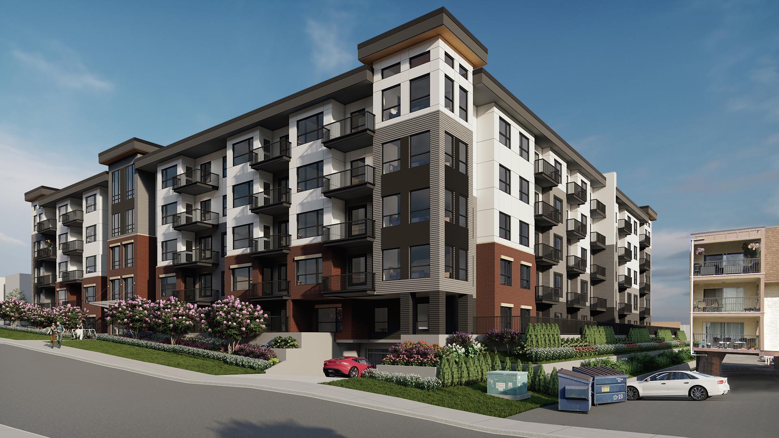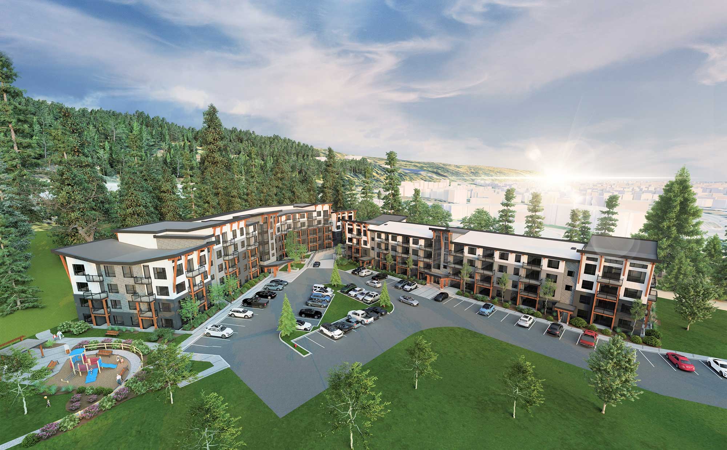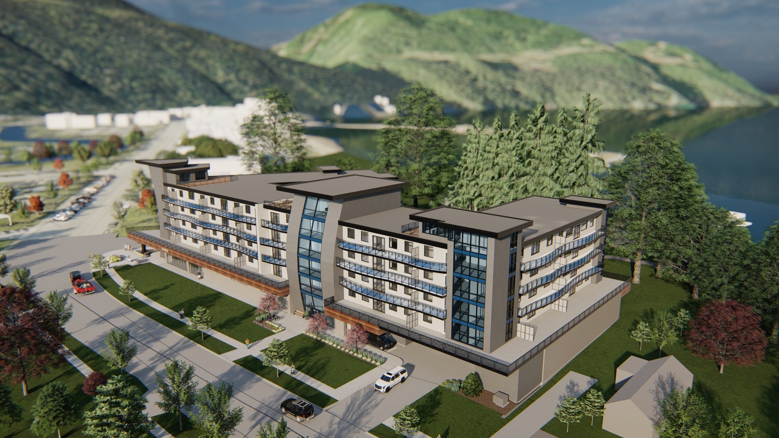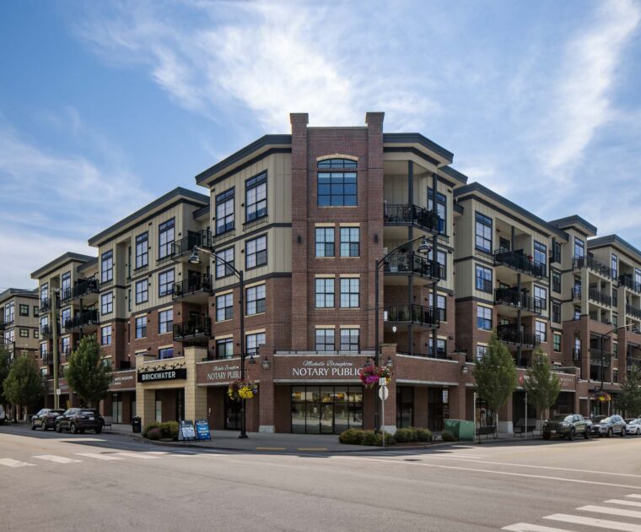mixed-use masterplanned development in downtown maple ridge
This European-inspired, masterplanned development will occupy an entire city block in downtown Maple Ridge. A mix of four, five, and six storey buildings will surround the site’s perimeter, thereby leaving room for a generous central public square. Commercial, retail, and restaurants will front all public sidewalks and back onto the square.
The name “Brickwater” is a nod to Maple Ridge’s historical clay product manufacturing and its important relationship with the Fraser River. For this reason, red brick with weeping mortar joints was chosen as the major cladding material. Water features were chosen as the public square’s focal point.
The public square will be accessed via two massive breezeways and a lane. It was designed to facilitate large outdoor gatherings such as community events and markets.
Brickwater Village will meet a variety of housing needs through a mix of one-bedroom, two-bedroom, and three-bedroom units. Residents will have access to private indoor amenity rooms and landscaped roof decks, both of which showcase mountain and river views.
Phase 1 & 2 were completed in 2019, and completion of all subsequent phases are expected by 2022.
client:
Falcon Homes
location:
Maple Ridge view map
size:
29,694 m2, 226 units, & CRU’s
status:
Complete
