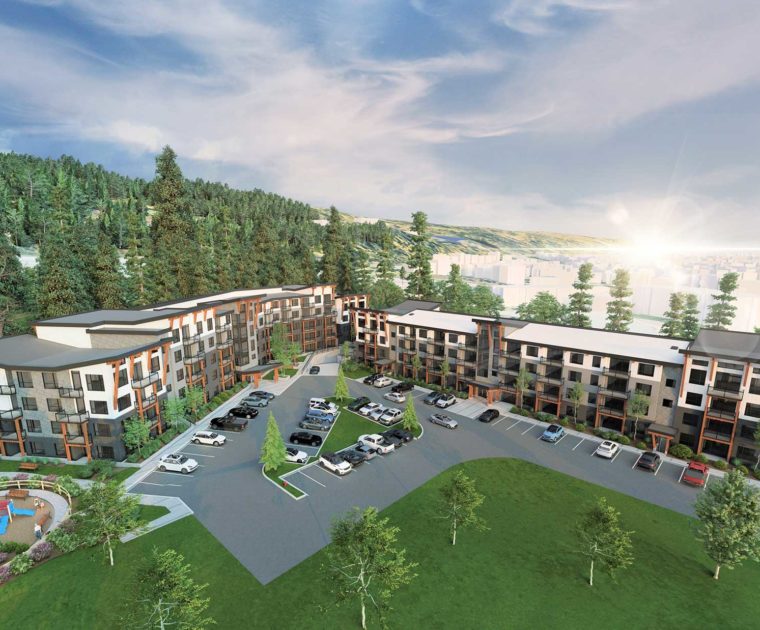A 220-unit rental apartment complex tucked between the trees
With the first building currently under construction, this complex will feature three new rental apartment buildings with a total of 220 units, as well as an additional standalone amenity building. The western portion of the property is a protected greenbelt area, and the building closest to the forested area is featured as the central block of the design. While the heavy presence of trees and a significant slope present some design challenges, the site also allows for wonderful potential outdoor amenity areas and walking paths.
Two buildings will be four storeys in height, with the center building being five storeys. The contemporary exterior design features several exposed wood and wood-appearing elements, paying homage to the City of Prince George and its defining history of timber and logging. A significant portion of the main roofs will be incorporating a sloped metal assembly, allowing for easy installation of south and west facing solar panels.
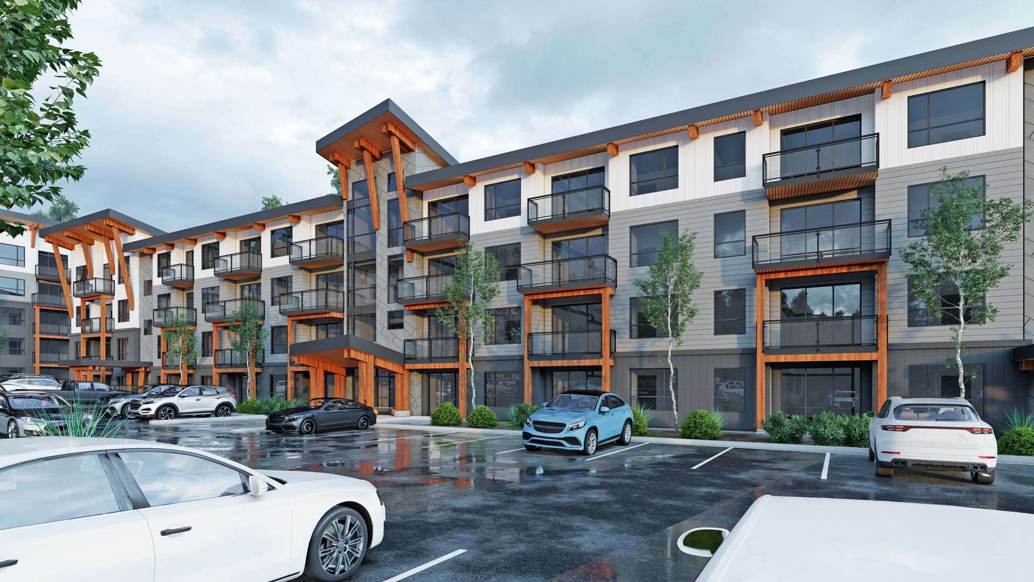
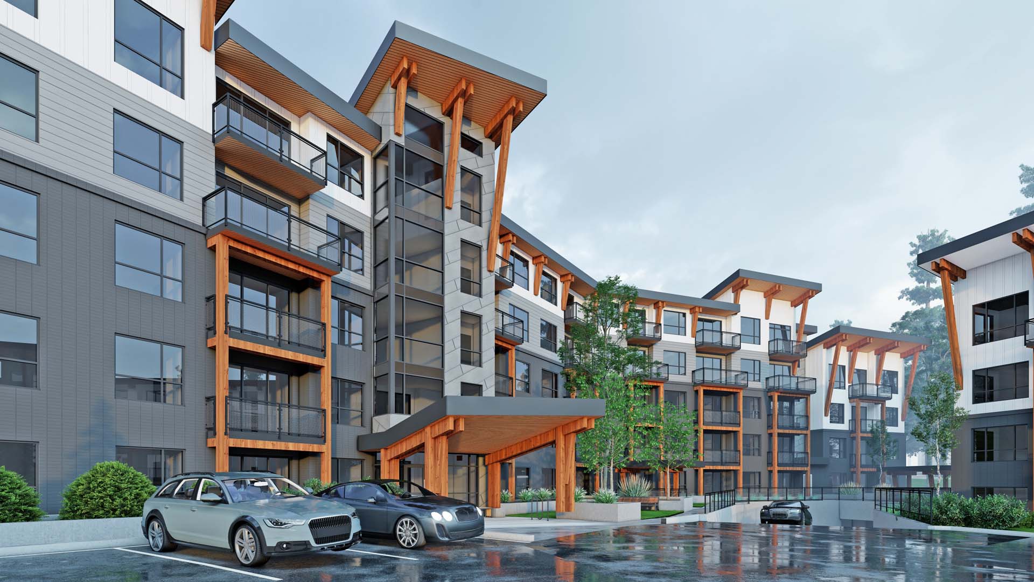
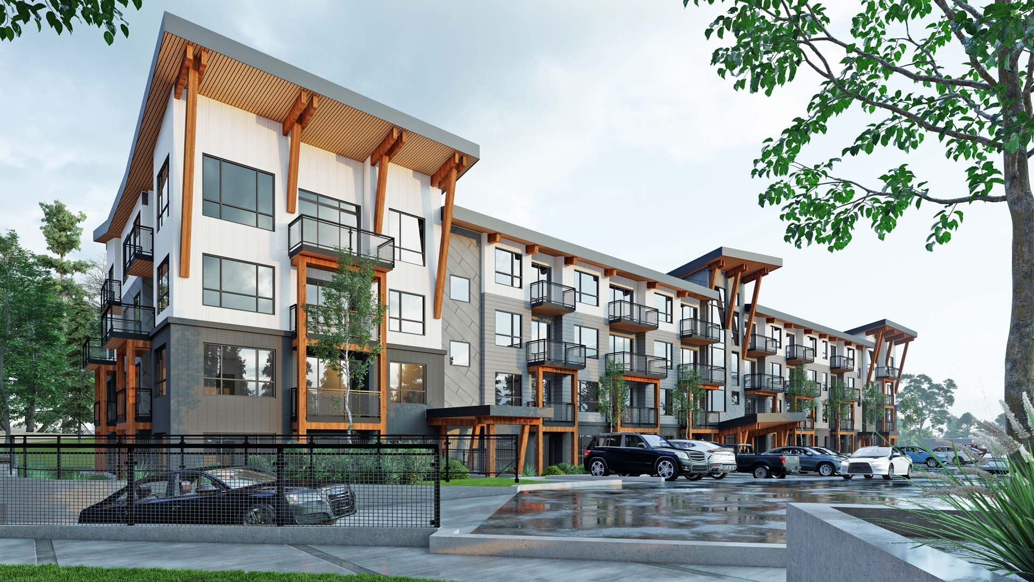
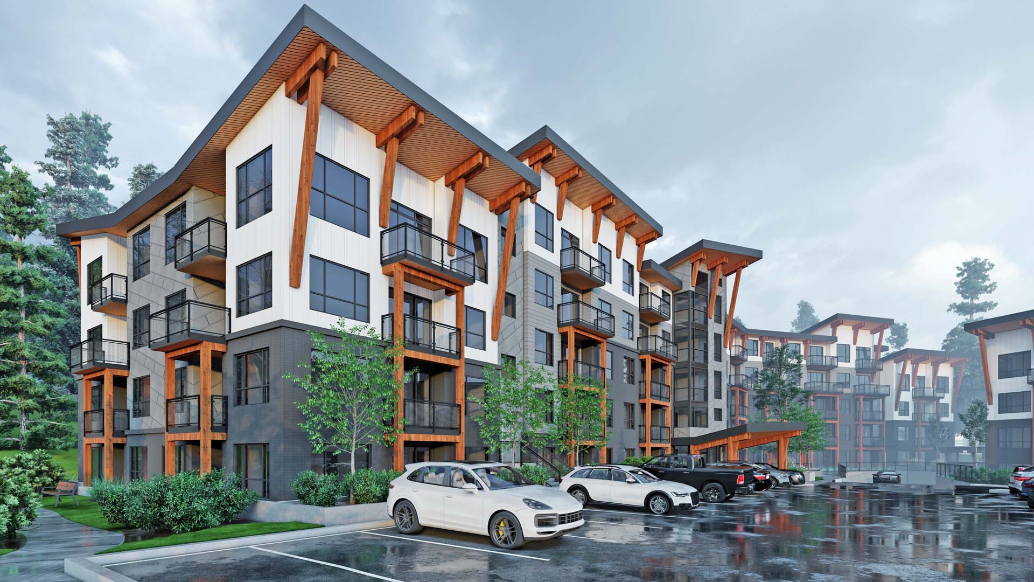
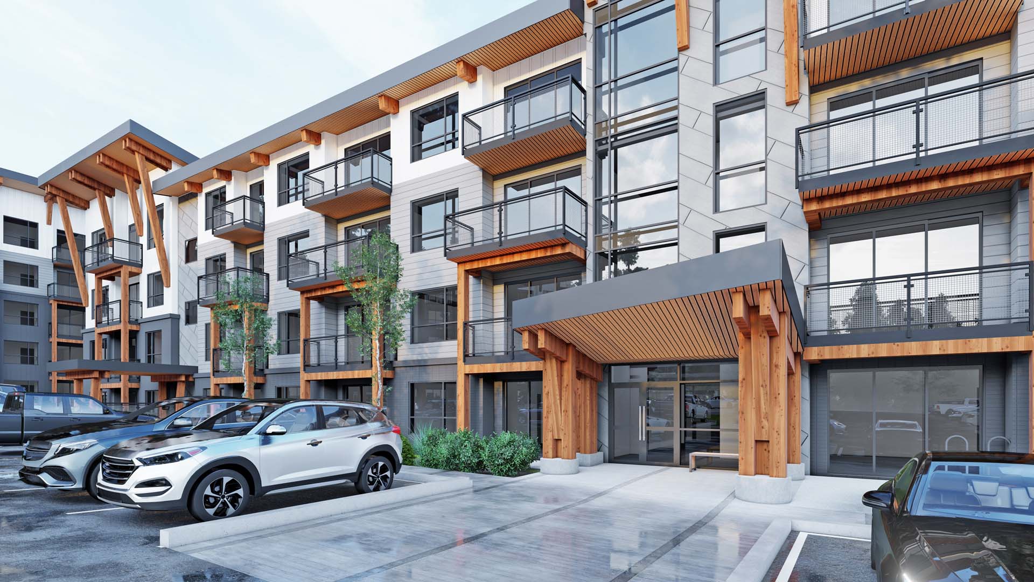
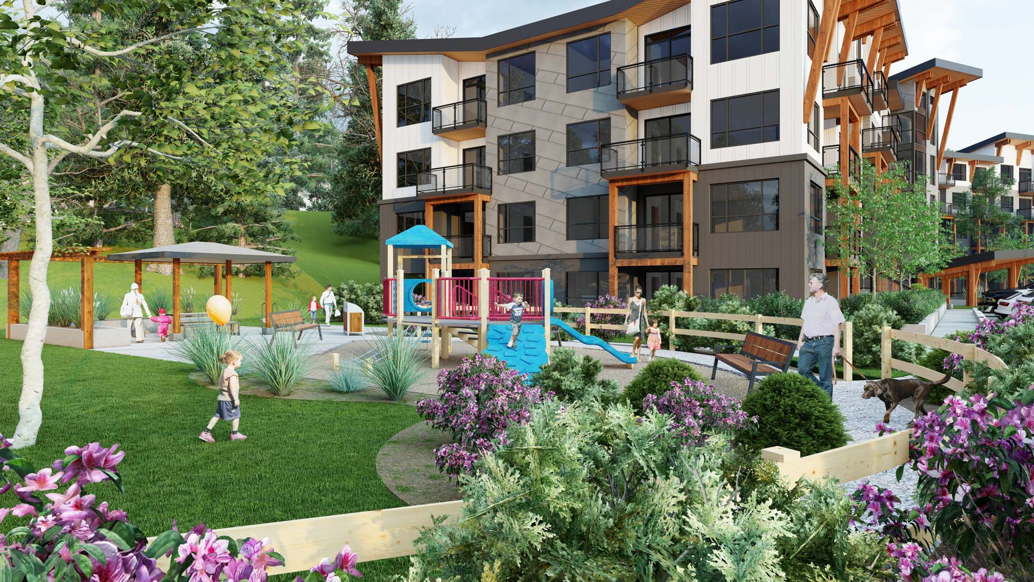

Justin Dyck
Architect AIBC, Partner

Leon Schroeder
Senior Associate

Drew Davidson
Senior Technologist

Gord Fedoruk
Senior Technologist

Chris Curran
Technologist
