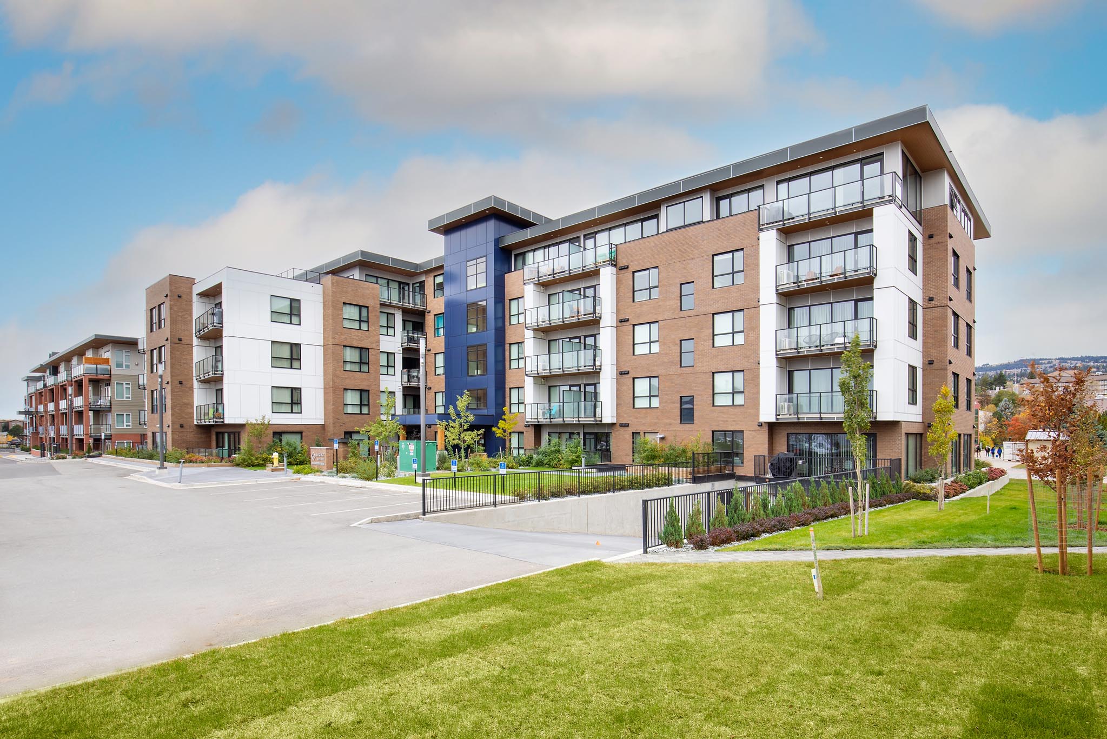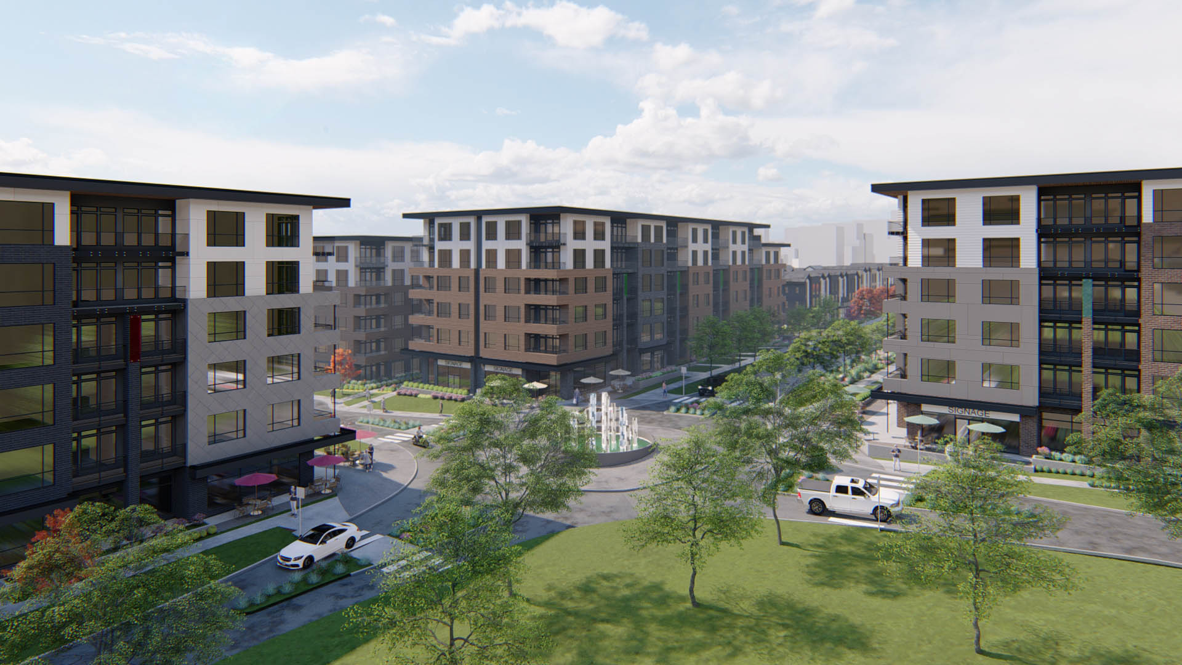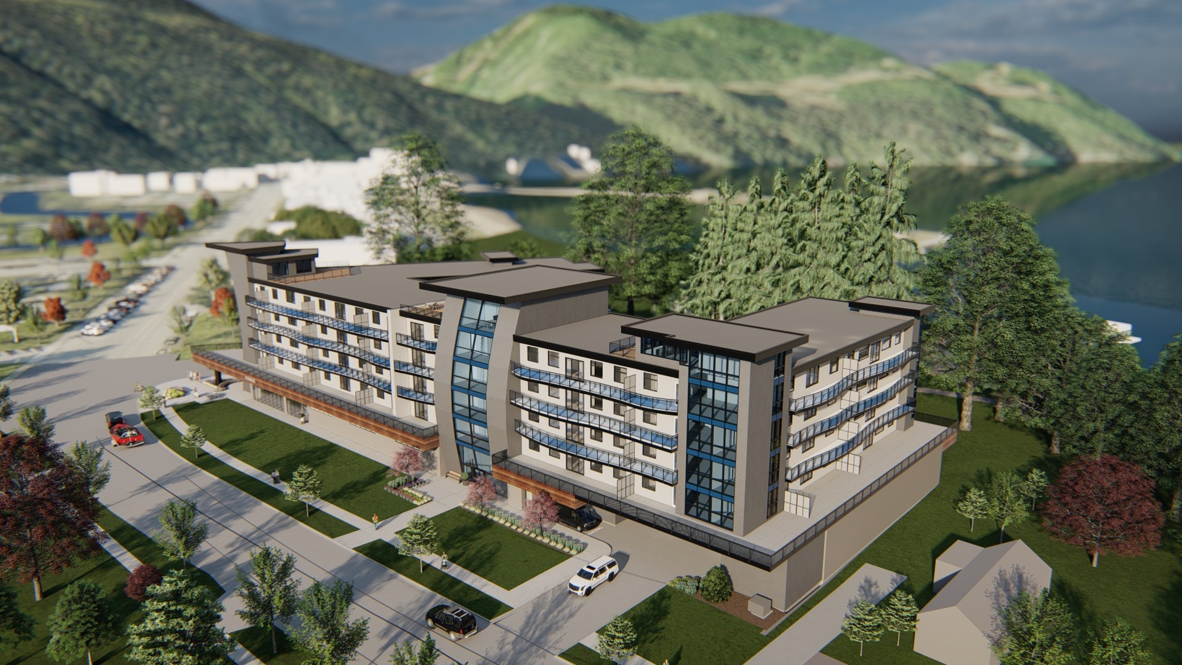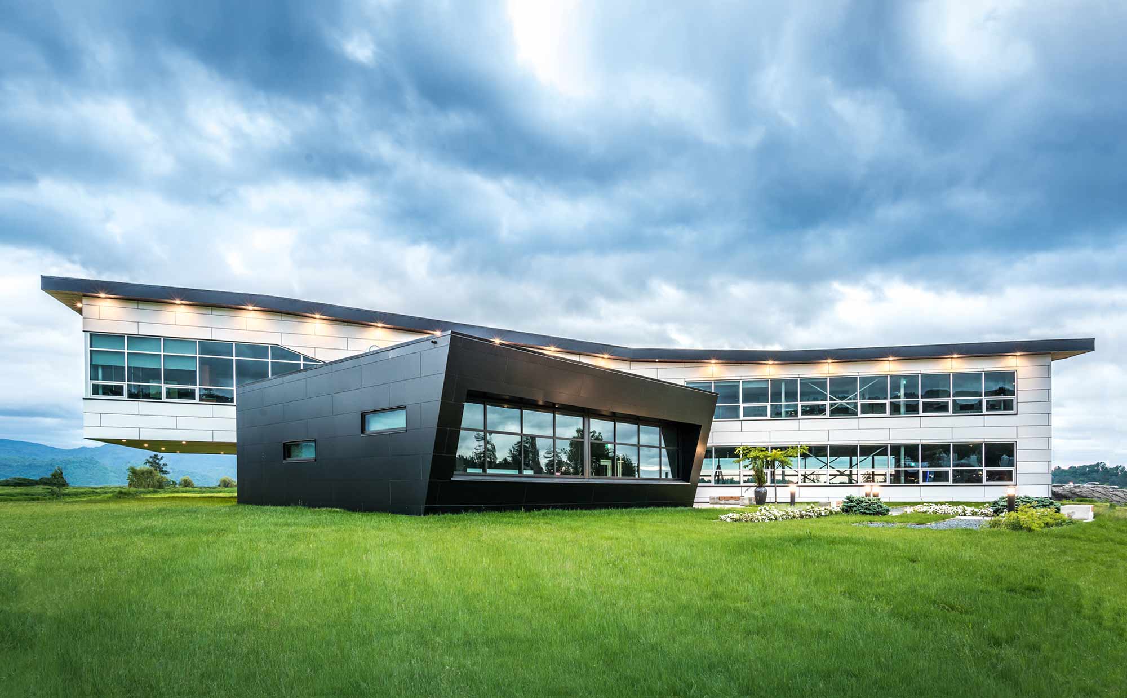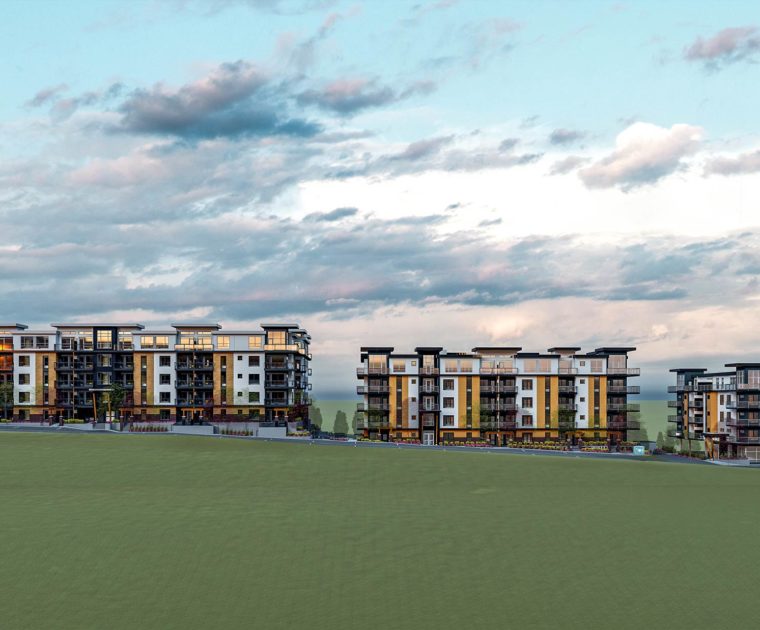a new mixed-use development in a high profile neighbourhood
As part of a quickly developing area of the Carvolth neighborhood of Langley, this development site posed a number of challenges, including a long, narrow site that sloped almost 30 feet from one end to the other. With new roads to be constructed on 3 sides of the property, there are 3 separate buildings, with a total of 199 residential condominium suites, plus 3800 square feet of commercial space. Due to the sloping site, there are 3 levels of underground parking, which interconnect with each other. The exterior design brings a palette of natural colours, embodied in high quality materials, composed and put together in a thoughtful way, to be cognizant of the human scale with such a large development. The main entries are highlighted with a dark brick materials, covered with high-level roof canopies with exposed glulam columns.
client:
Isle of Mann Group
location:
20264 – 86th Avenue, Langley, BC view map
size:
199 apts + 3800 ft2 commercial
value:
Withheld
status:
Under Construction
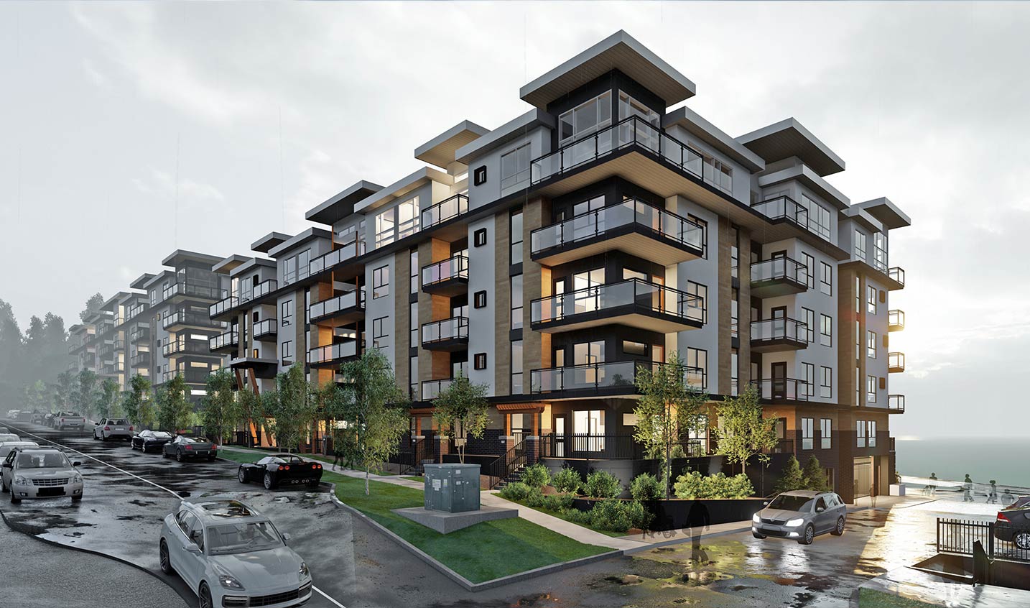
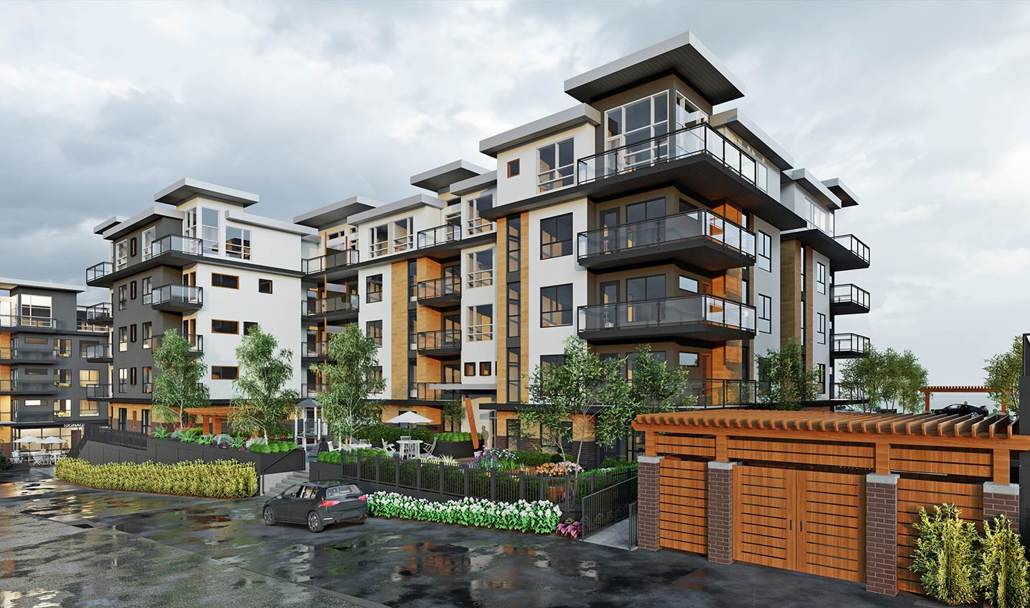
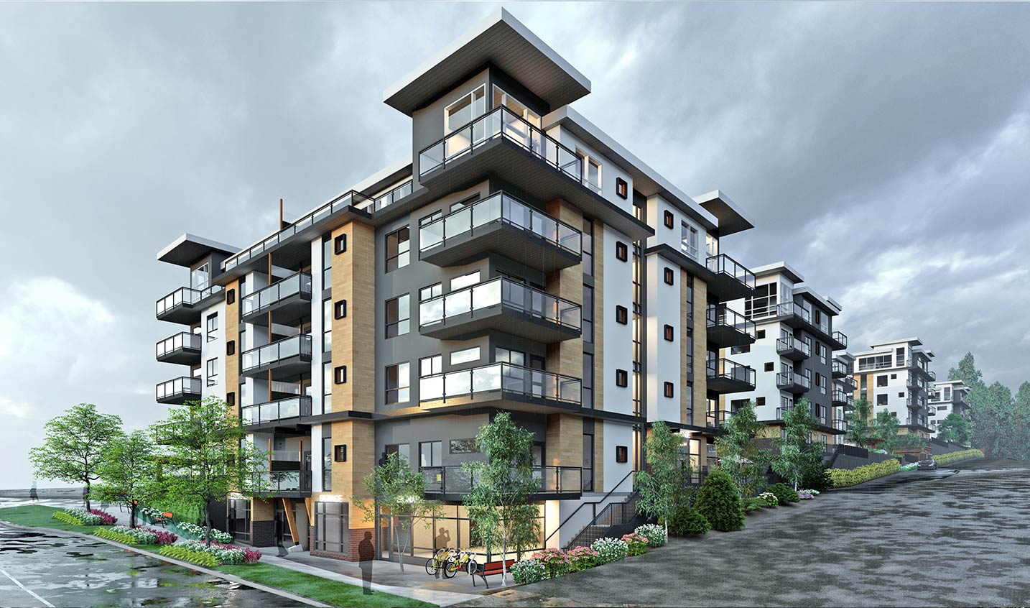
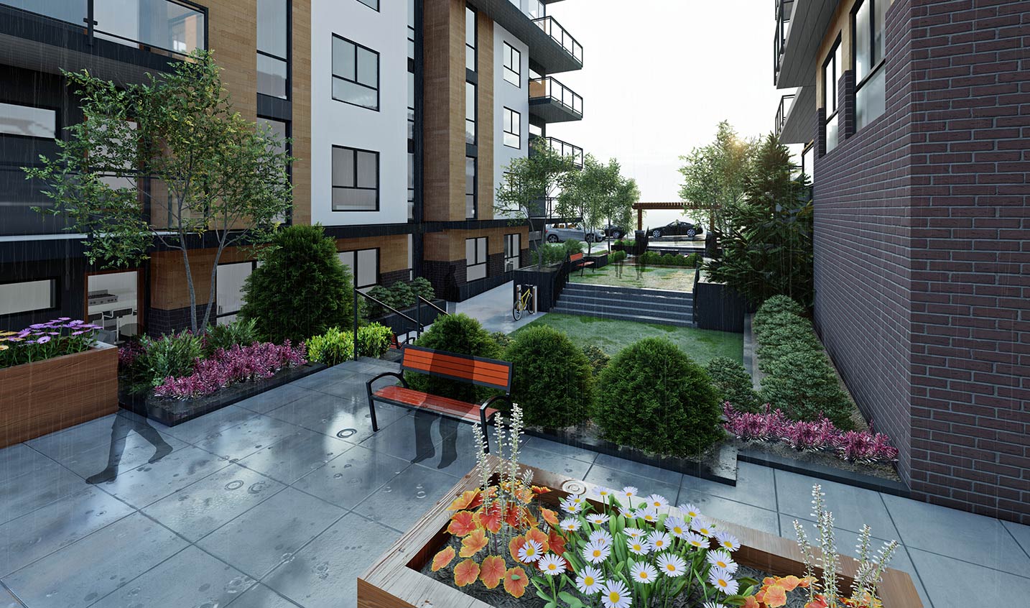
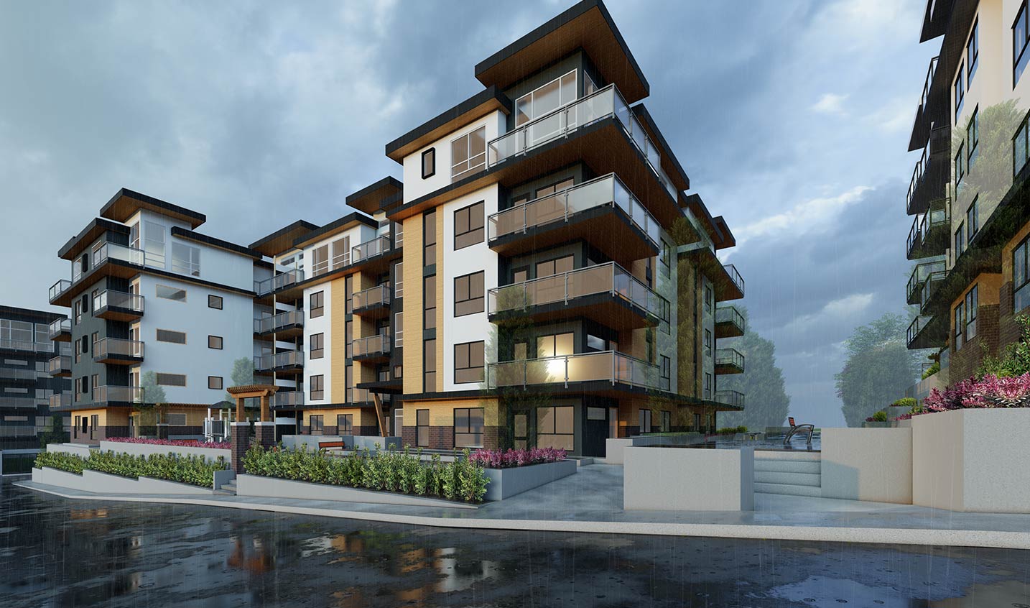
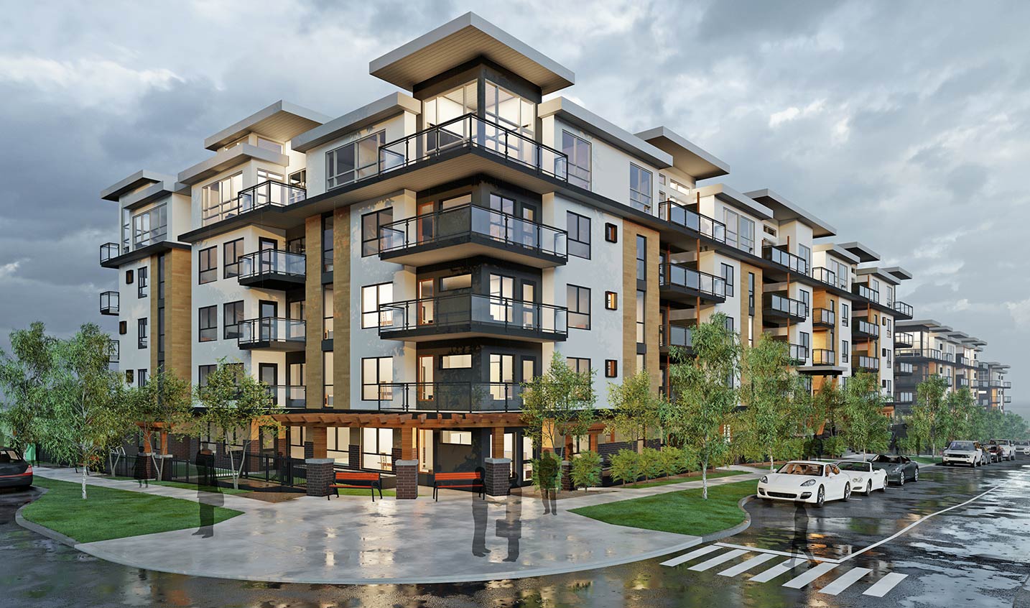

Leon Schroeder
Senior Associate

Justin Dyck
Project Architect

Jaimie Stroomer
Technologist

Andy Sidhu
Associate
