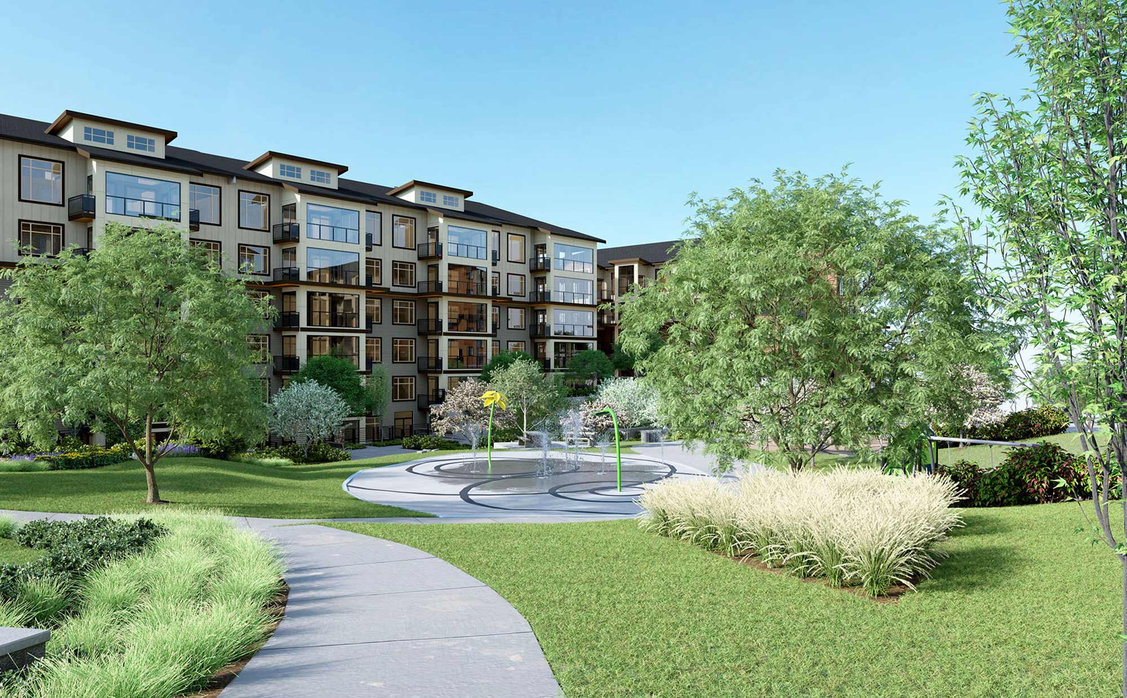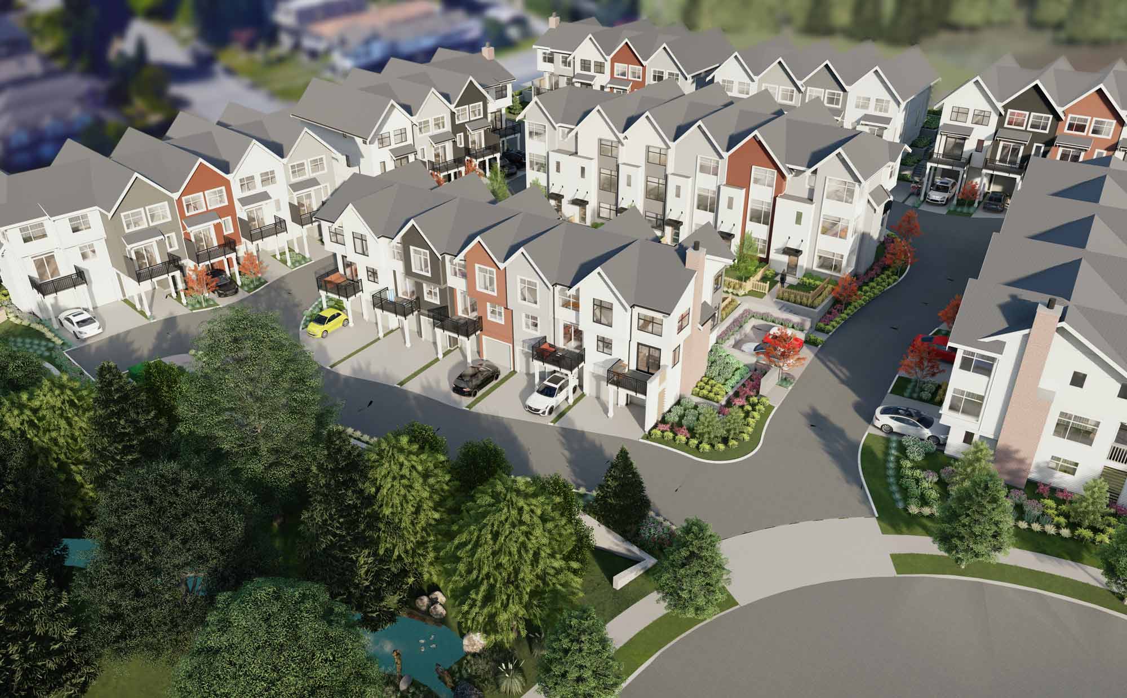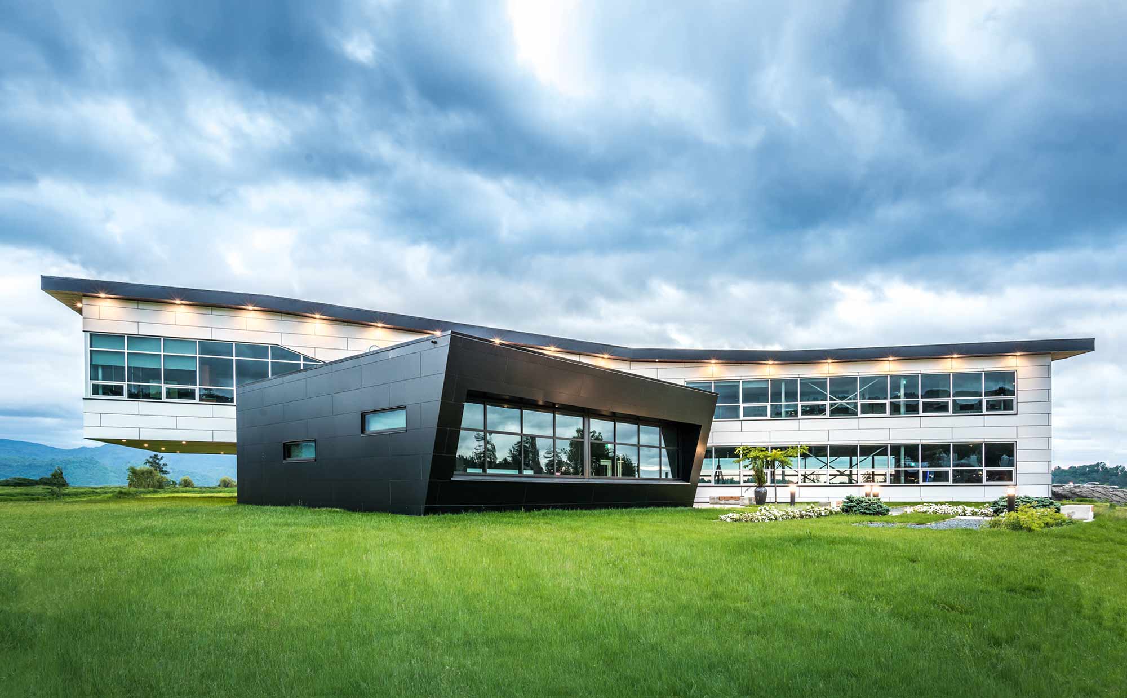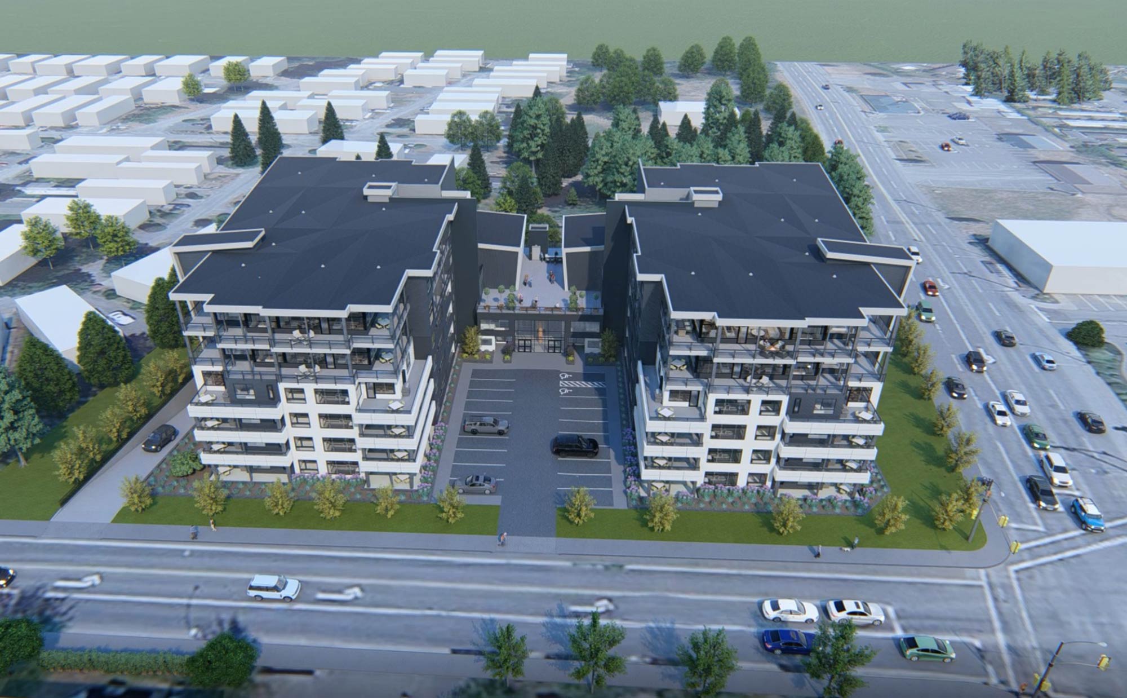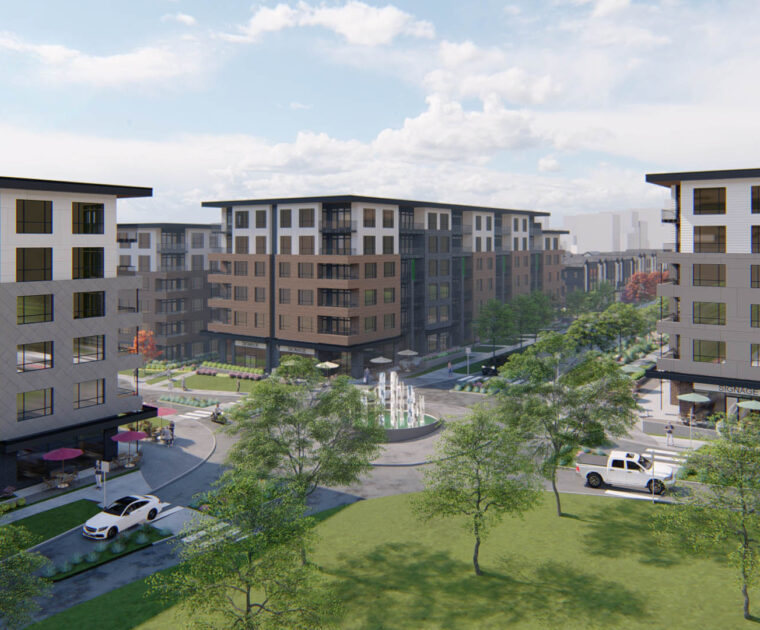14 acre mixed-use development in langley
Located over multiple blocks in Langley, this 14-acre development provided a great opportunity to master plan a new neighborhood in the Northeast Gordon community. Divided up over 6 main parcels, there is a mix of 10 single family houses, 160 townhouses, and a mixed-use component with 3200 square feet of commercial and 510 apartments. Strict neighborhood design guidelines from the Township of Langley were followed, including incorporation of a new meandering creek with an adjacent public walkway (a ‘blue link’). Careful attention was made to the scale and massing of the proposed buildings, to reflect any potential neighborhood concerns.
client:
The Reimer Group
location:
206th – 207th St. & 67th – 68th Ave, Langley view map
status:
Schematic Design
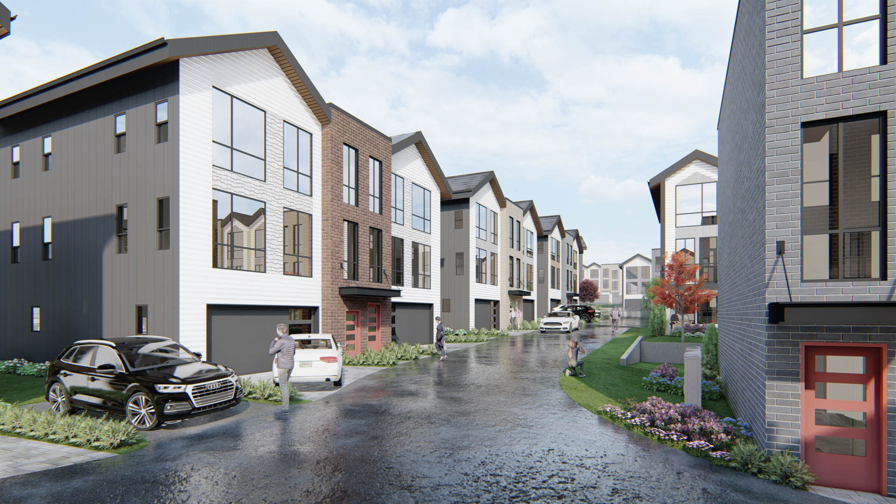
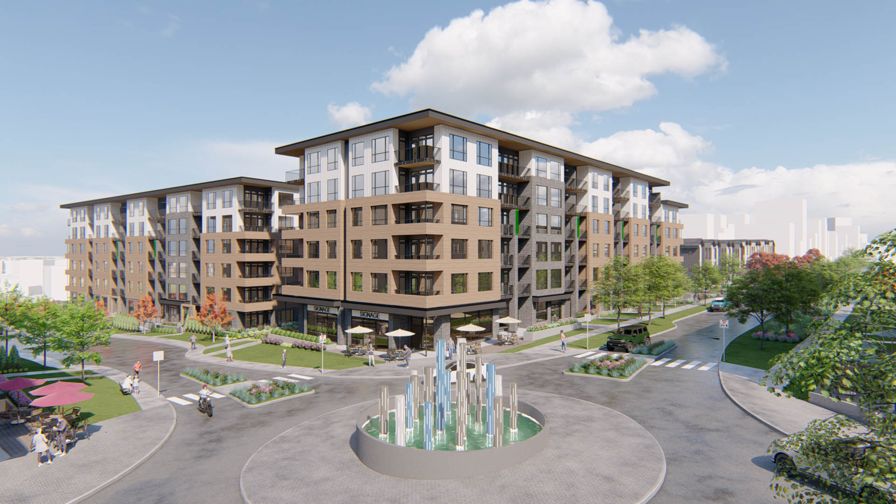
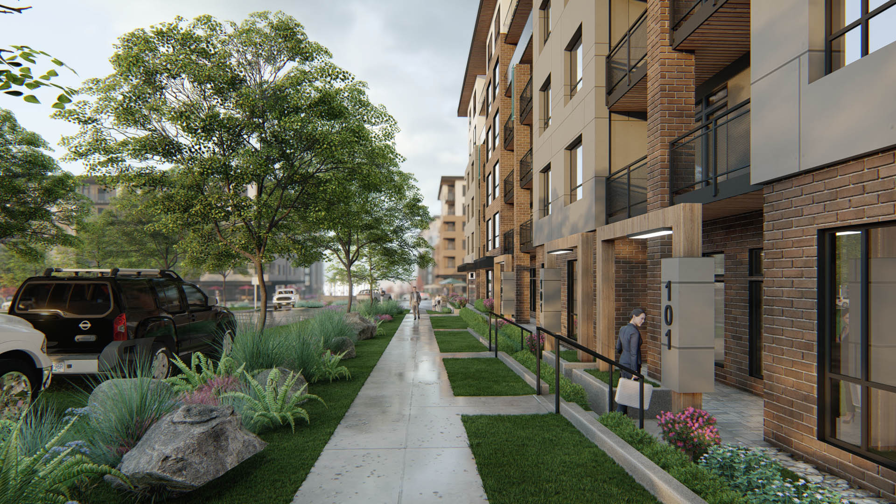
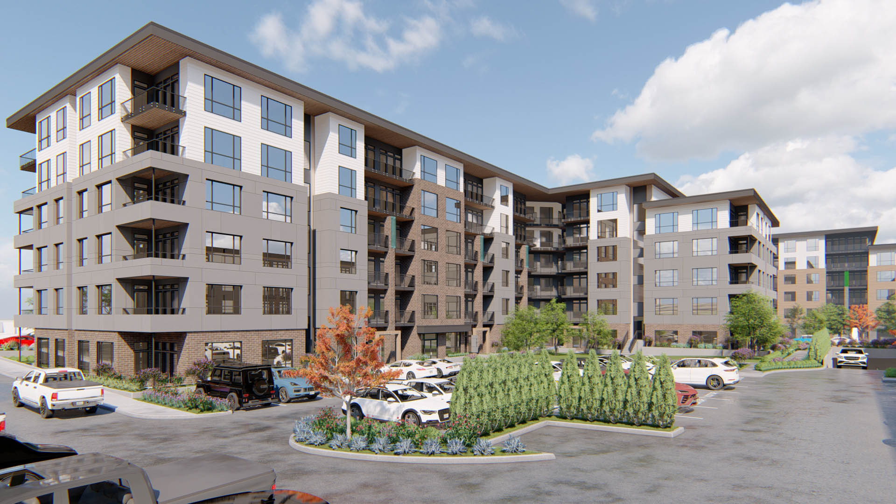
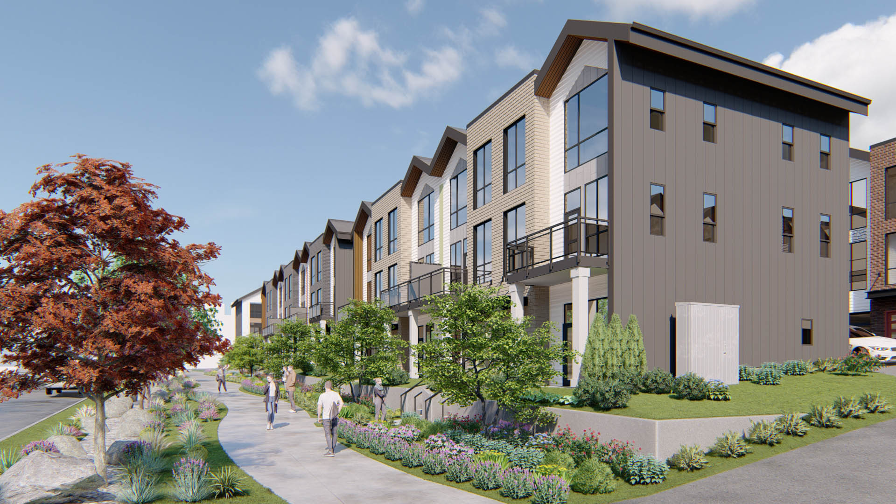
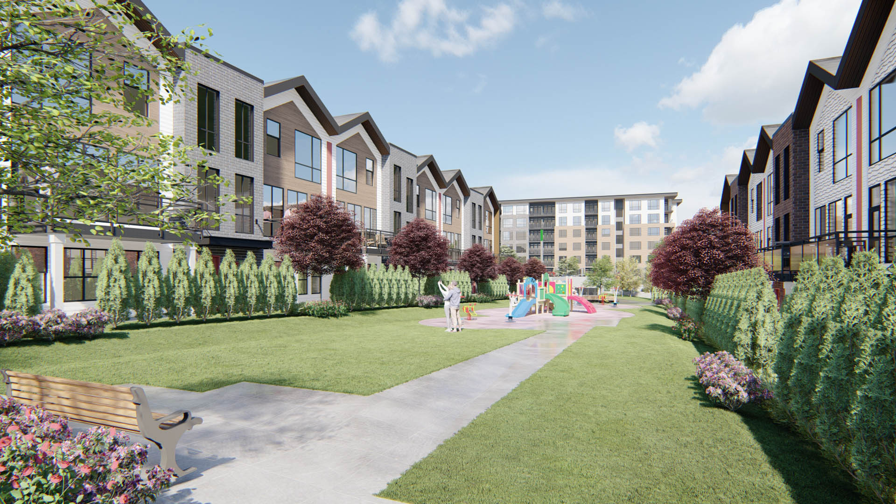
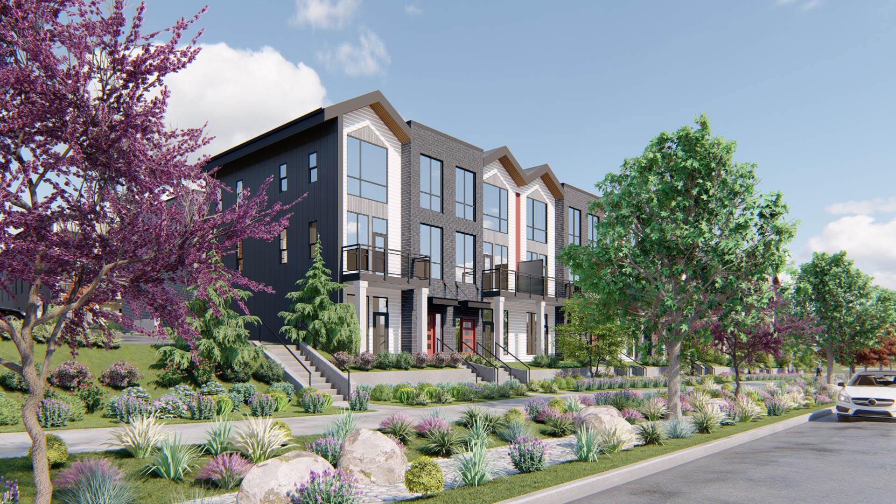
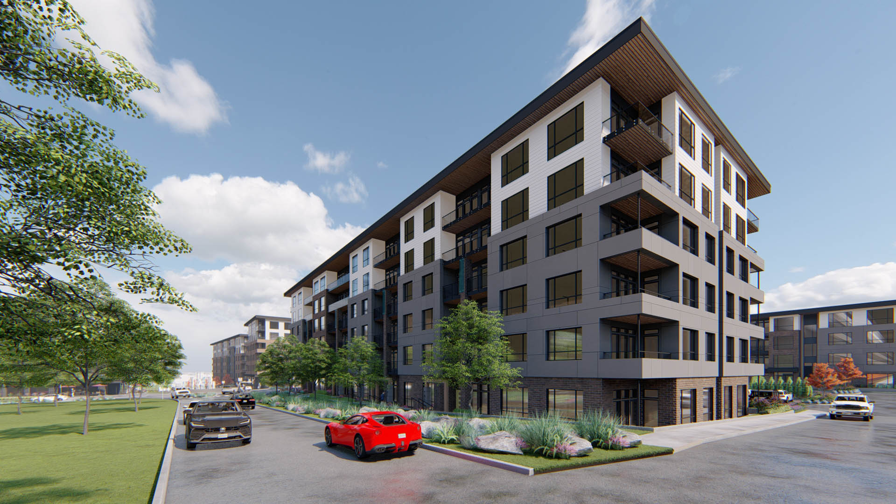

Justin Dyck
Architect AIBC

Leon Schroeder
Senior Associate
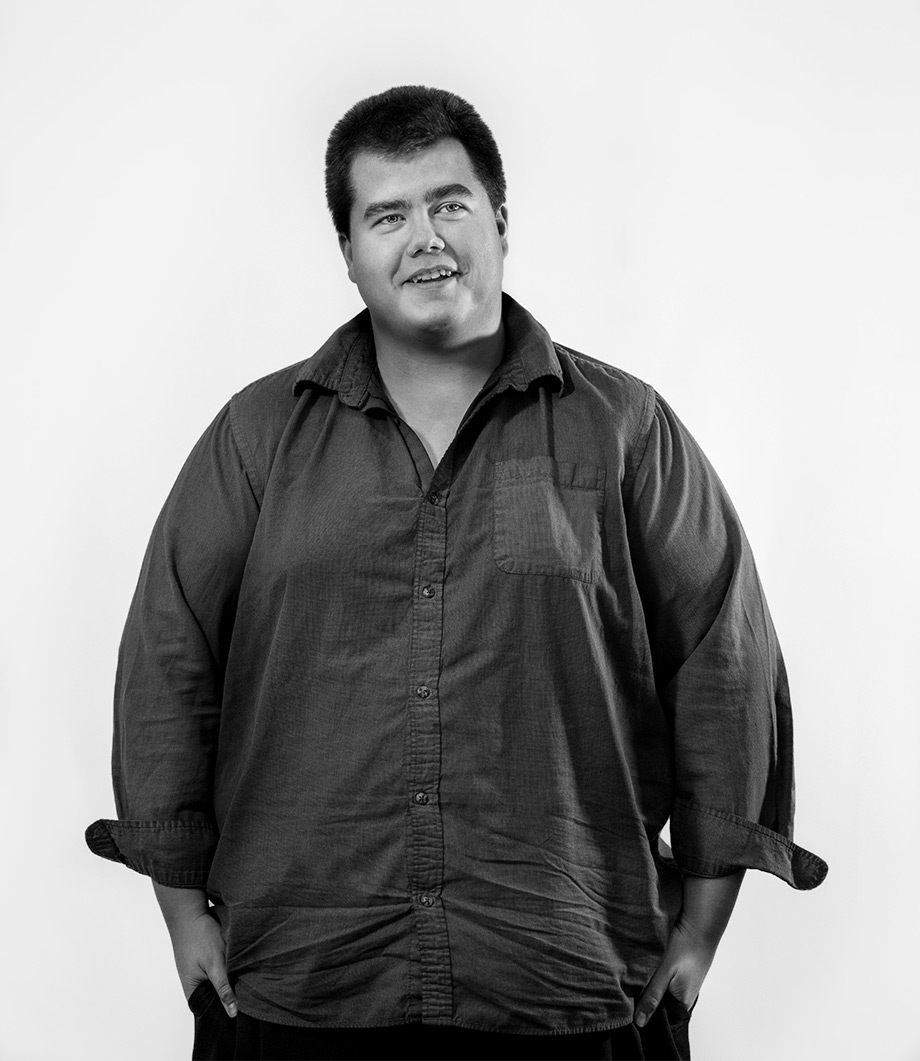
Jaimie Stroomer
Technologist
