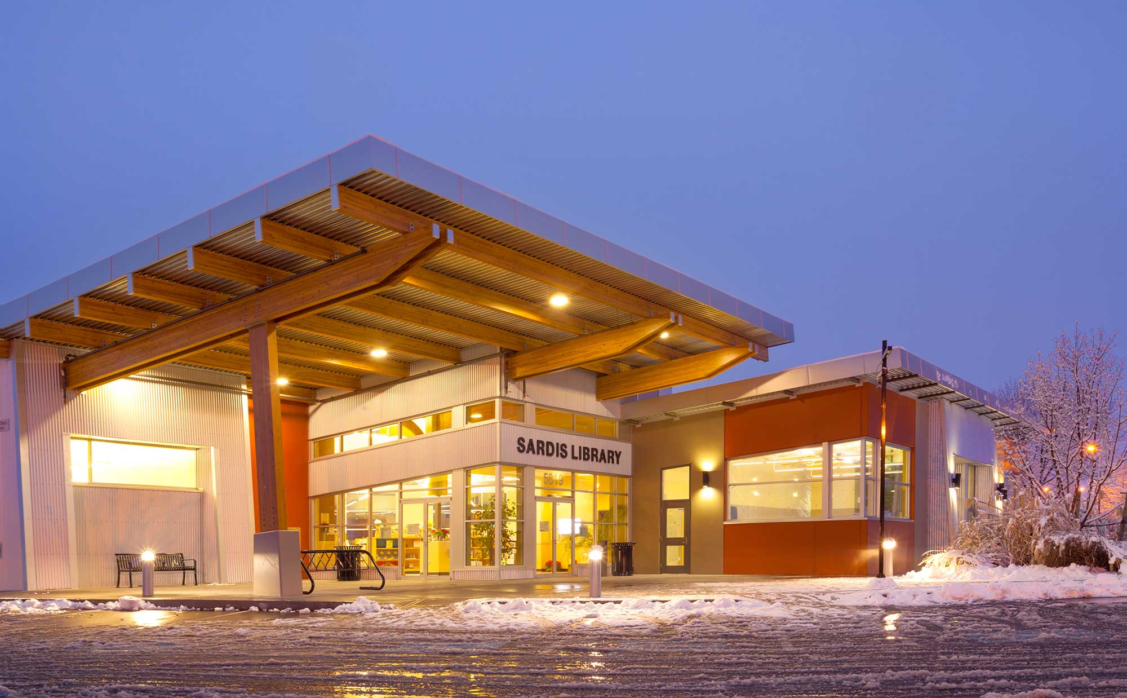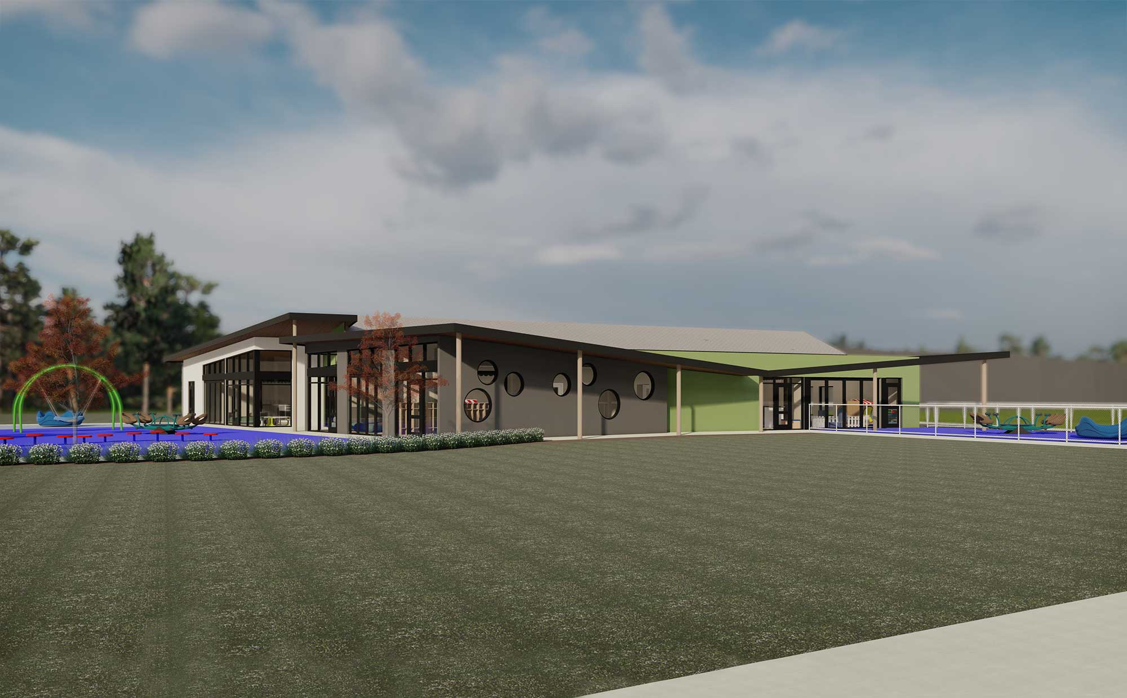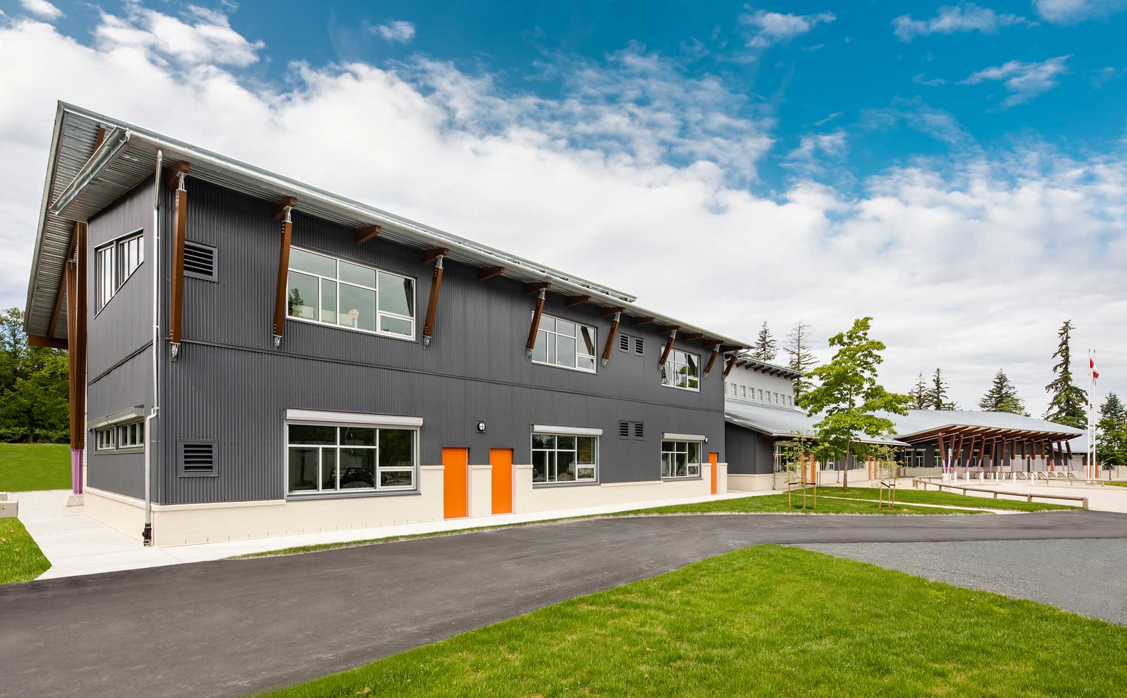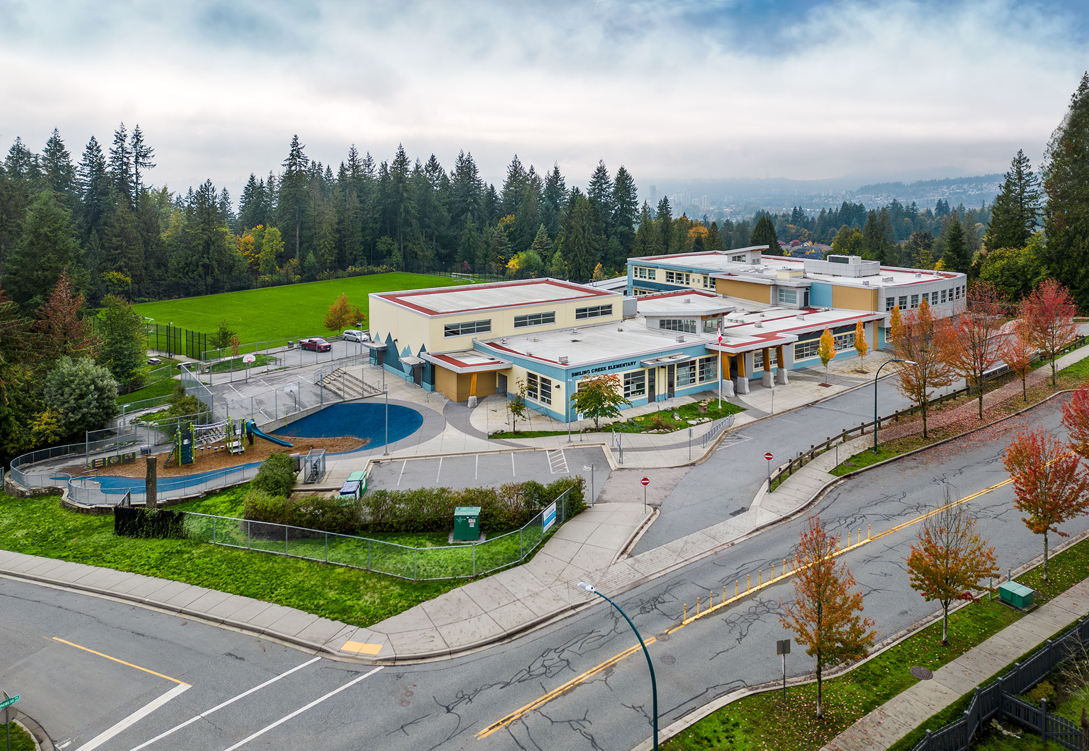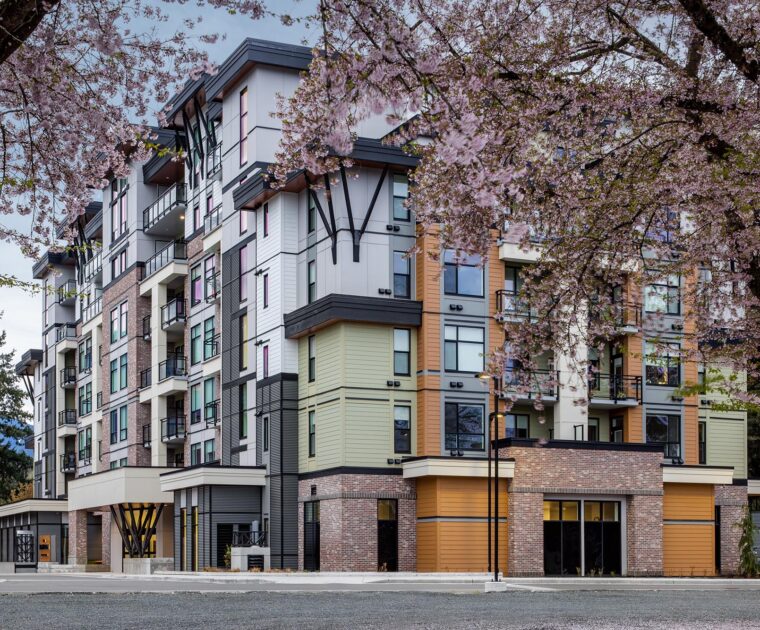Supportive Living in Chilliwack
The Hawthorn is a seven-storey building in Chilliwack that provides 94 supportive living suites. The building features concrete construction with steel stud walls. Each suite includes a private balcony, one or two bedrooms, one or two full bathrooms, in-suite laundry, living space, and a kitchen/dining area. The program at Hawthorn includes food service, housekeeping, on-site nursing, and community living support services, as well as scooter storage and walker storage integrated into display shelving in the dining hall and lounge, along with additional washrooms for convenience. Shared amenities are centralized on the first level and include dining options, spa services, and activity spaces. A reading lounge is provided on the sixth level with a fireplace and outdoor patios. Outdoor seating is available for dining and leisure, along with gardens, walkways, outdoor water features, and activity spaces. The project was completed in collaboration with Luteyn Architecture Ltd., who served as the design architect.
client:
Elim Village
location:
Chilliwack, BC view map
size:
7 storeys, 94 units, 8146 m2
value:
$28.5 million
status:
Completed 2022
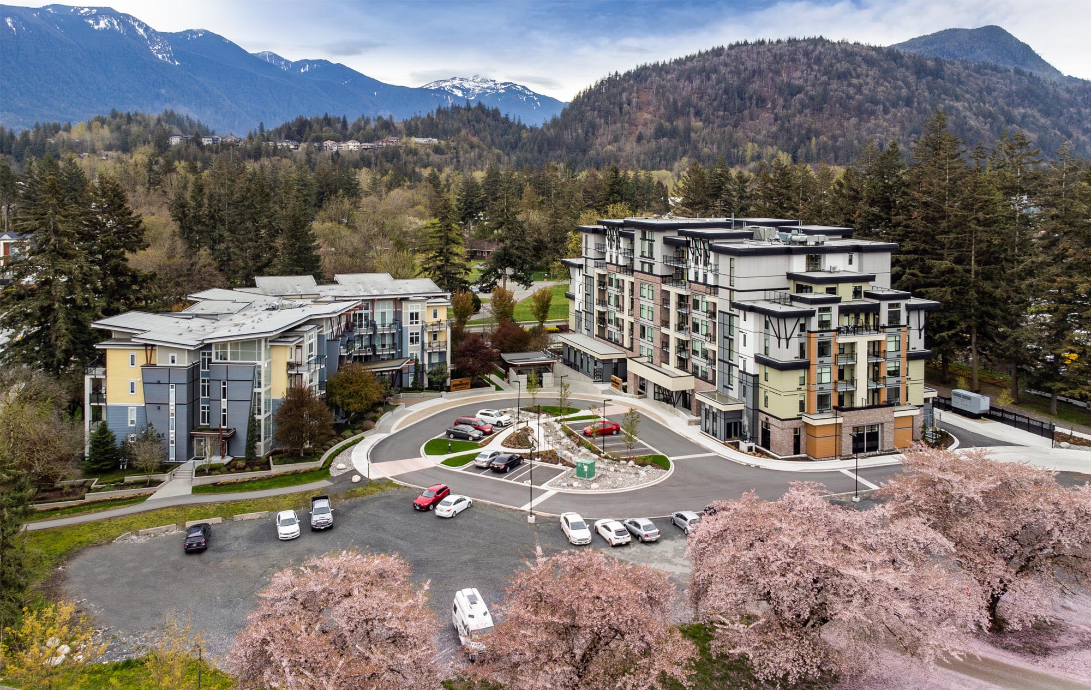
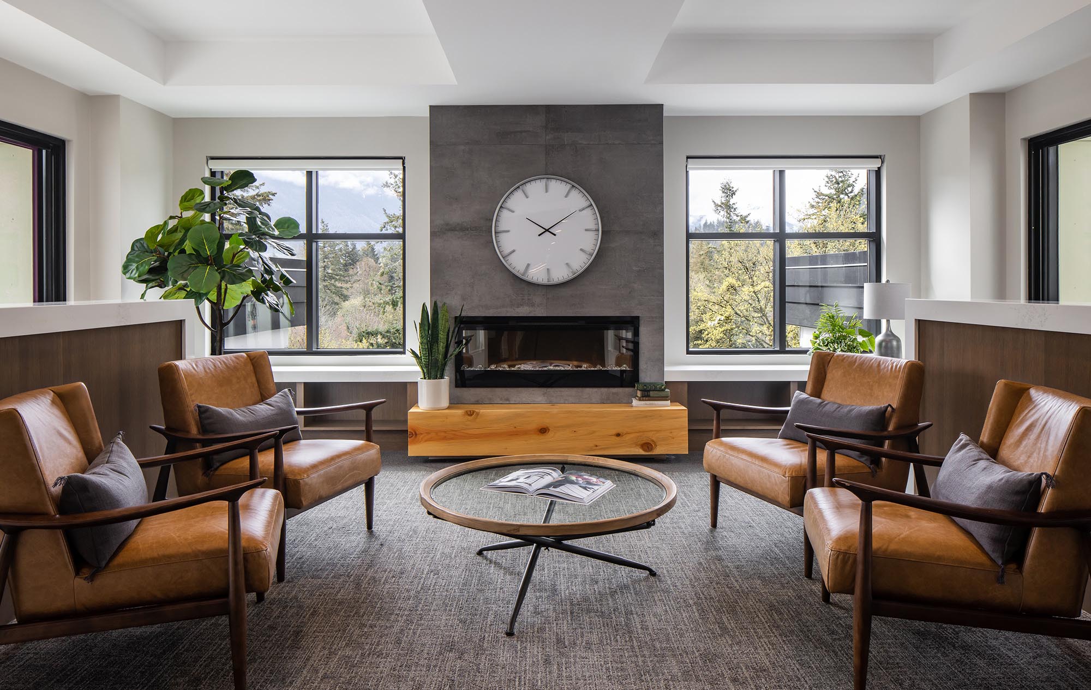
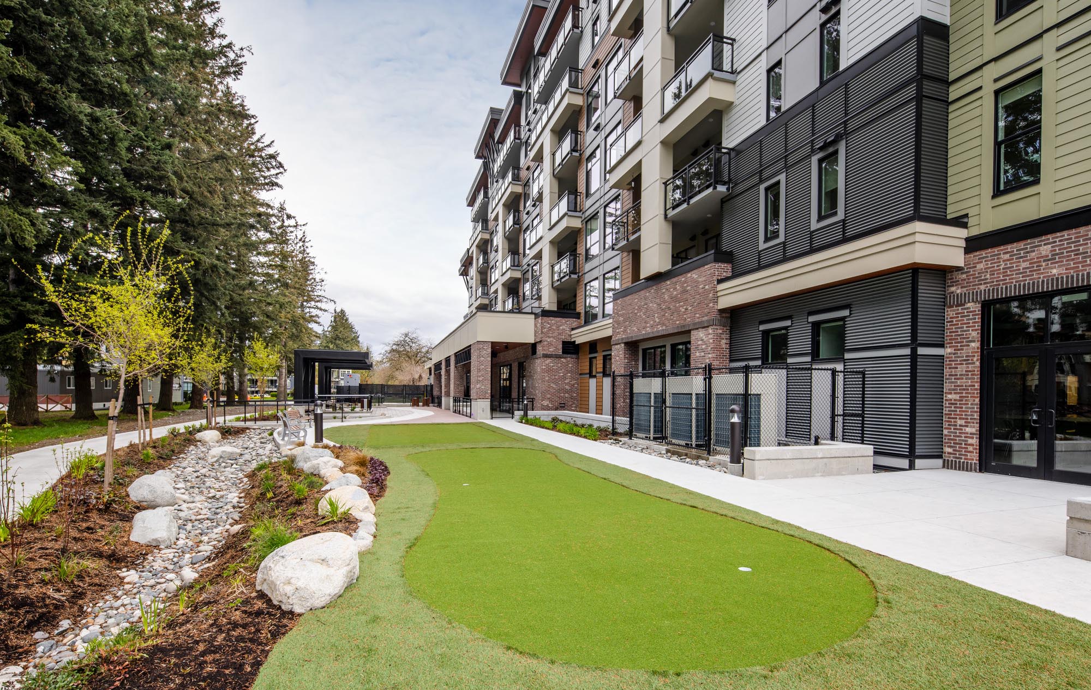
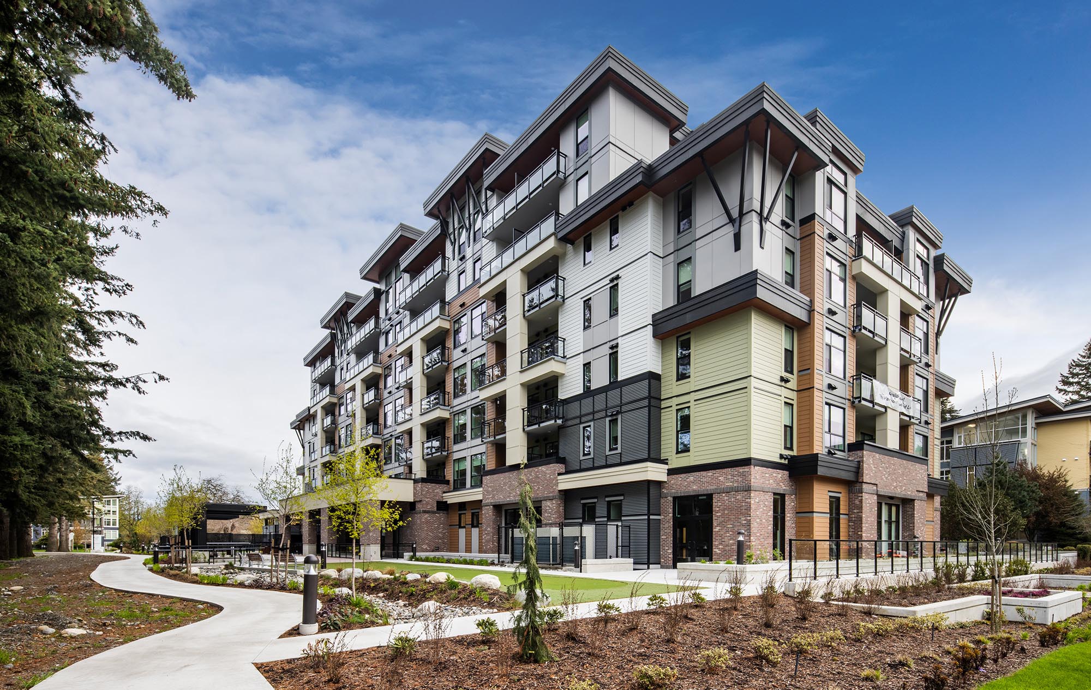
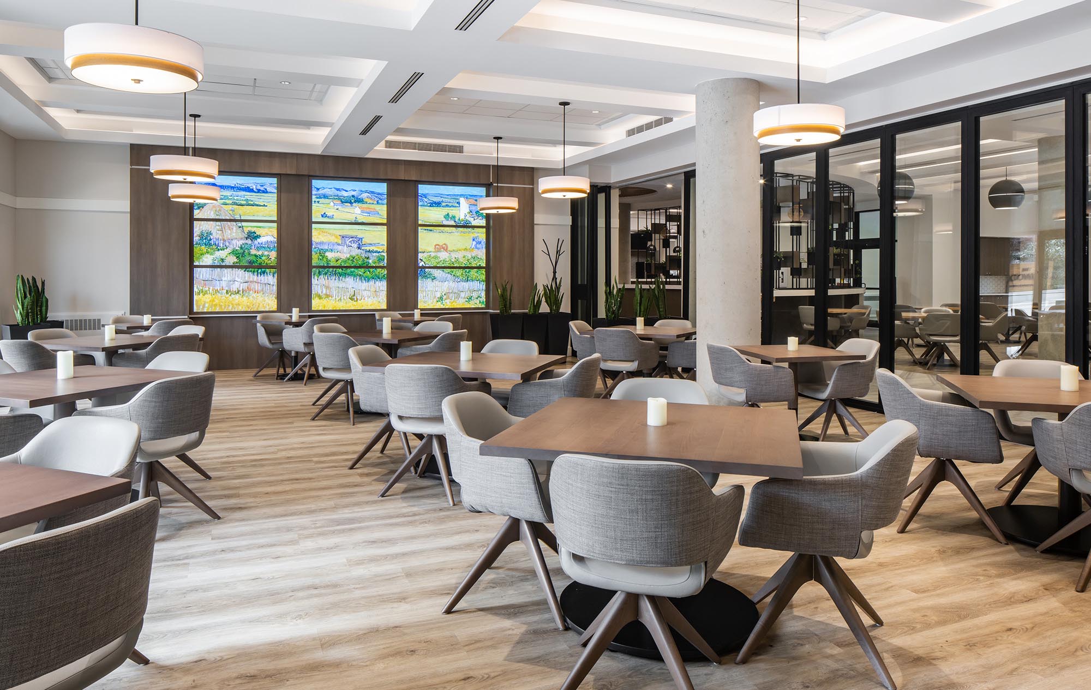

Alvin Bartel
Project Architect

Robert Friesen
Architectural Technologist AIBC

Drew Davidson
Senior Technologist

Kristy Tawes
Drafting Technician
