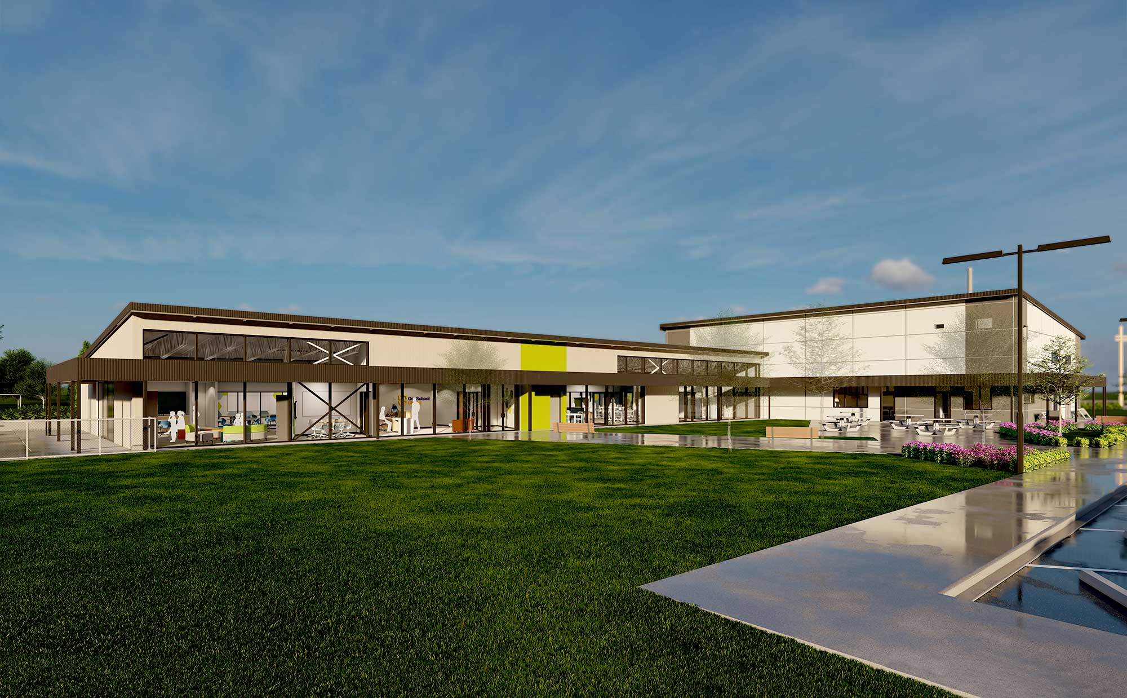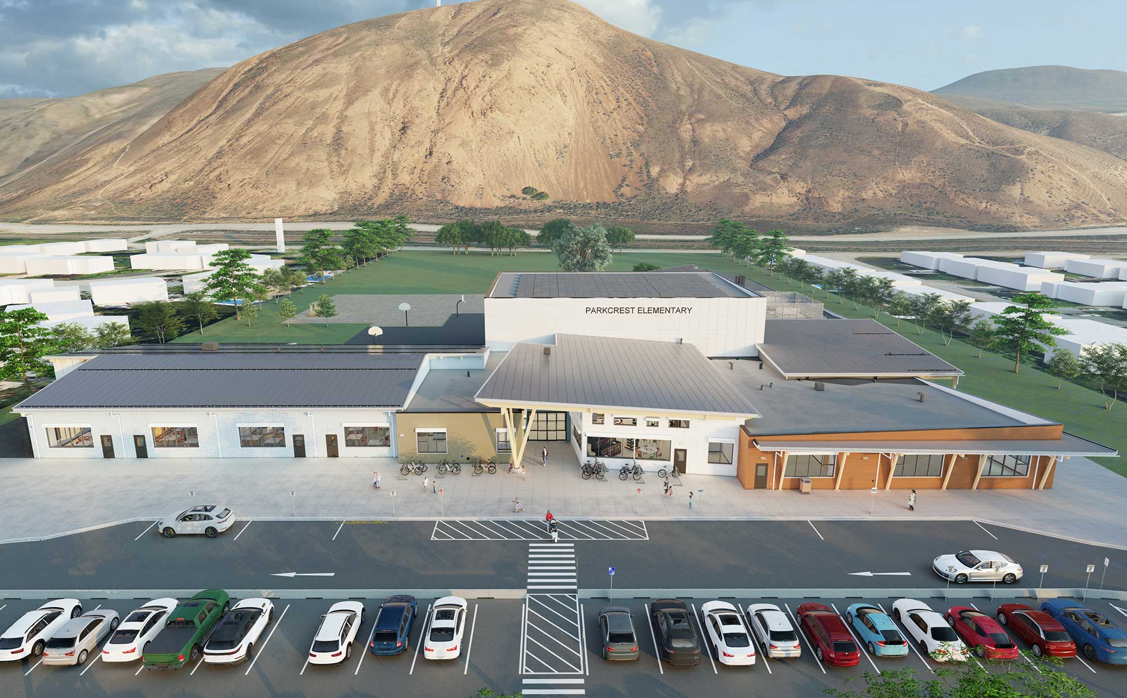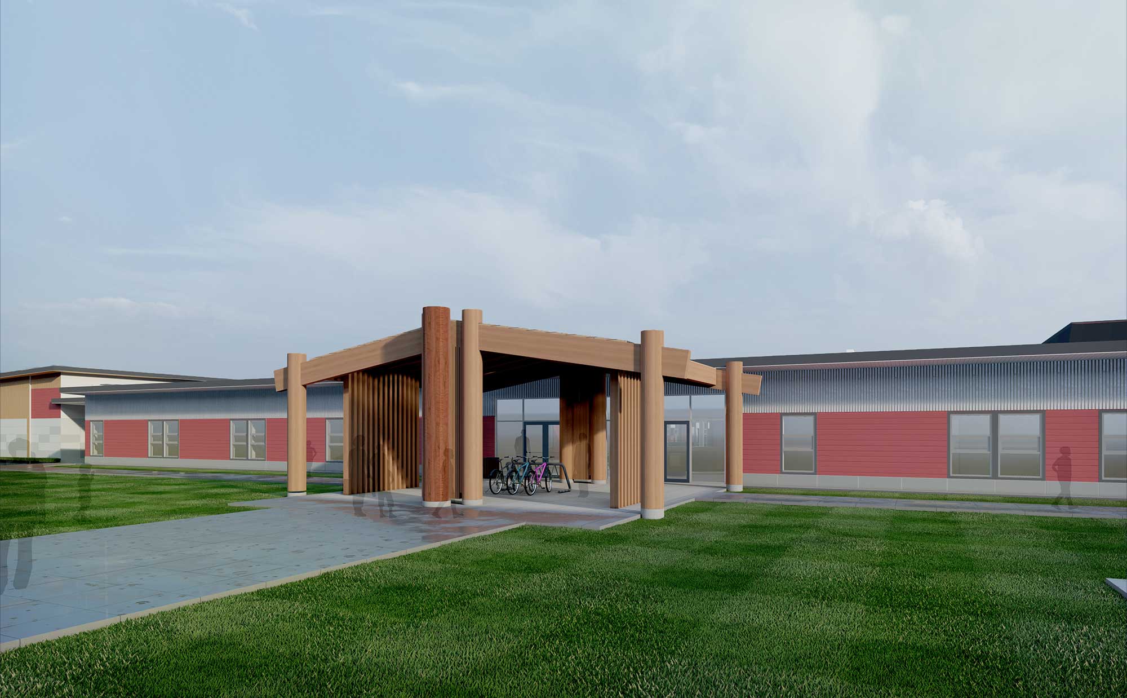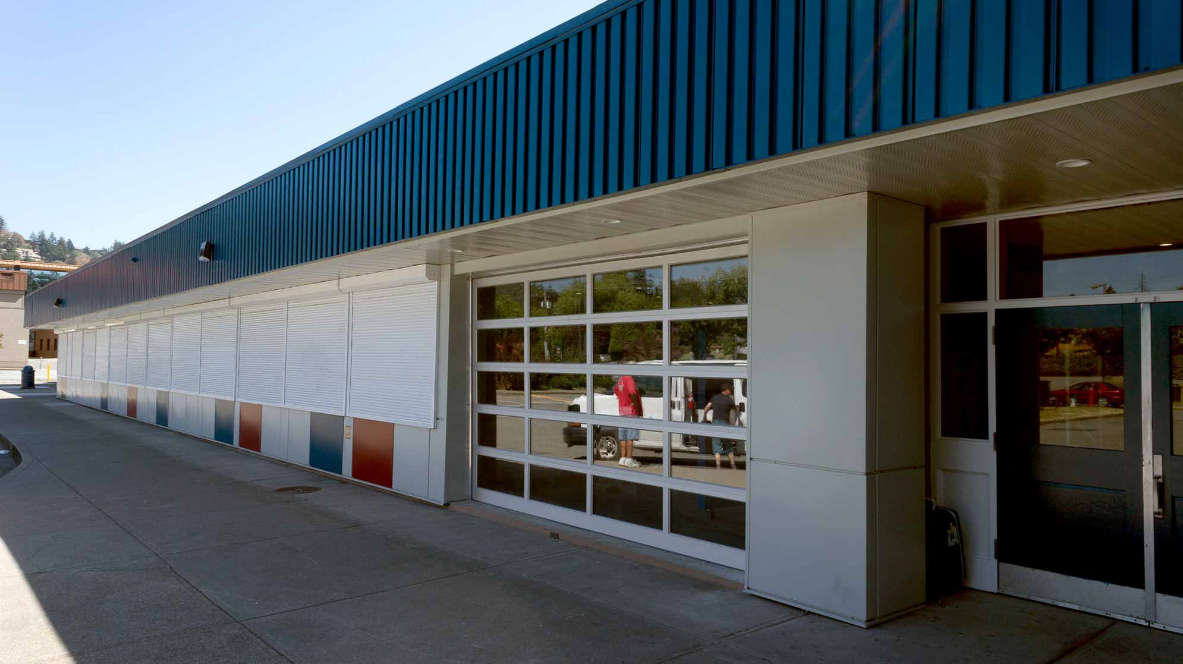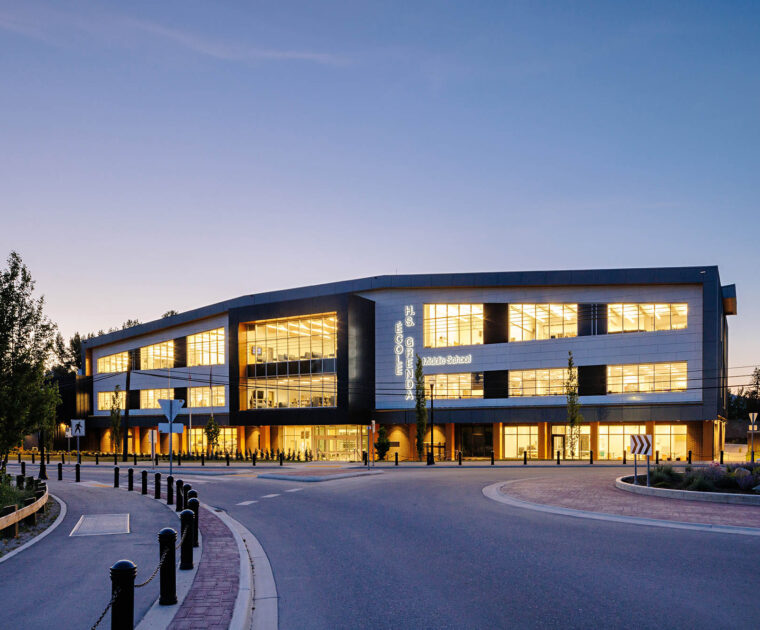transformational classroom design through natural connections
H.S. Grenda Middle School facilitates 600 students for the District of Lake Country. This 20 Learning Studio facility has been designed with 21st Century Learning principles in mind. The sleek and modern 3 storey middle school consists of open Learning Studios complete with overhead operational doors which connect to the adjacent maker spaces creating a multi-user learning studio.
Glazing has been strategically placed in order to connect the learning spaces to the outdoors. The school is broken into separate communities while retaining a new traditional learning environment. The design also consists of a servery, full gymnasium, music, drama and home economics rooms. The building is sustainable, heated and cooled using geothermal technology. Built on a former infill playing field, the structure’s foot print was minimized to maximize and compliment the surrounding greenspace environment.
Maximizing a tight and condensed site, designing a three-storey structure gave great potential within a reduced footprint. With structure spanning from East to West, the full exterior facade welcomes and encourages natural light as a key element for interior design and connecting students to the outdoors.
High degrees of natural daylighting saves energy and improves the indoor environment experienced through the school. Integrated solar shading provides reduced overall heat gains for the project.
Taking advantage of the spectacular views, the two-storey floating cantilevered learning commons truly captures the surroundings from any vantage point. The exterior material selections complement the natural surroundings considering sustainability and reduced maintenance costs.
Situated on a corner lot, the existing property provided its challenges and genuine features. With the projected growth for the District of Lake Country, major infrastructure is currently being planned around the site to provide a better flow and transition for the community. With this in mind, the school footprint was a challenge on its own. The school has been strategically positioned on the site to capture the most natural daylight while keeping the front facade as a key feature to the design. The parking lot will be tucked away to the rear of the school drawing attention to the beautiful modern design.
Keeping the existing greenscape surroundings in mind, organic elements have been placed and highlighted through the exterior and interior design. Outdoor learning spaces are located throughout the site providing instructors the availability and opportunity to teach from different perspectives.
The three-tiered main floor provides freedom for landscape to flow throughout the site. An outdoor amphitheater space thrives off of this approach while complementing the surroundings. This design will not limit but also encourage the future arrangement of teaching and learning for many years to come.
The ways of Education are constantly changing to meet the needs of a 21st Century shift. The old double loaded corridors “cells and bells” method of learning suited to prepare students for the factory work of the Industrial Revolution has been set aside on H.S. Grenda’s collaborative and open environmental design. This method supports curriculum’s project based learning and real world working conditions preparing the students for an aggressively changing environment.
Embracing 21st Century learning principles the three-storey school design includes “pods” organized in communities to provide a more intimate learning experience for students.
Adaptable classrooms turn into auditoriums, auditoriums combined with Maker spaces create arenas, arenas turn into “Learning Pods” to create an environment with no limitations on learning culture.
The pods follows the Da Vinci configuration – a mix of learning disciplines within each grouping. Direct access to exterior spaces give students the option to have their classes inside and then walk outside, straight from their pods, to benefit from outdoor learning and connect directly with the attractive riparian area that fosters a connection to nature. The benefits of the biophilla effects prove that there is an instinctive bond between human beings and other living systems. This innovative design reflects the client’s priority for outdoor education and collaborative learning.
client:
SD No. 23 (Central Okanagan)
location:
Lake Country view map
size:
600 students
6,572 m2
value:
$27.6 million
status:
Complete
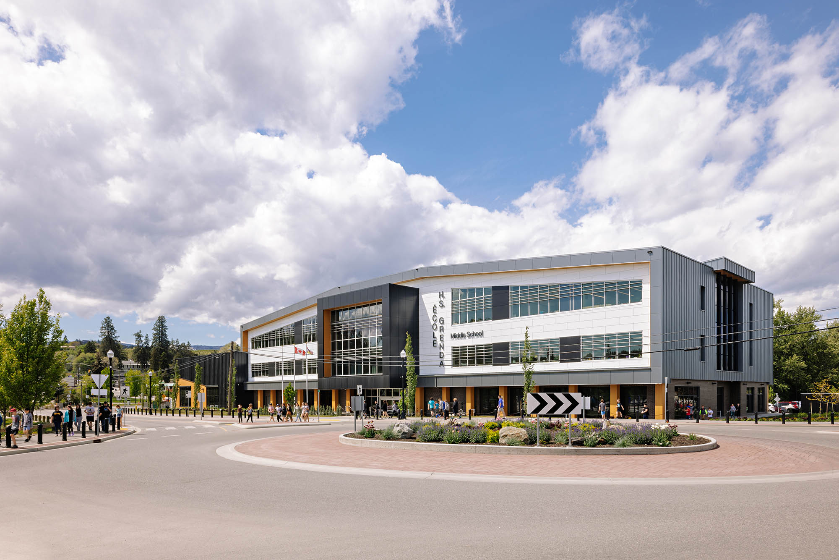
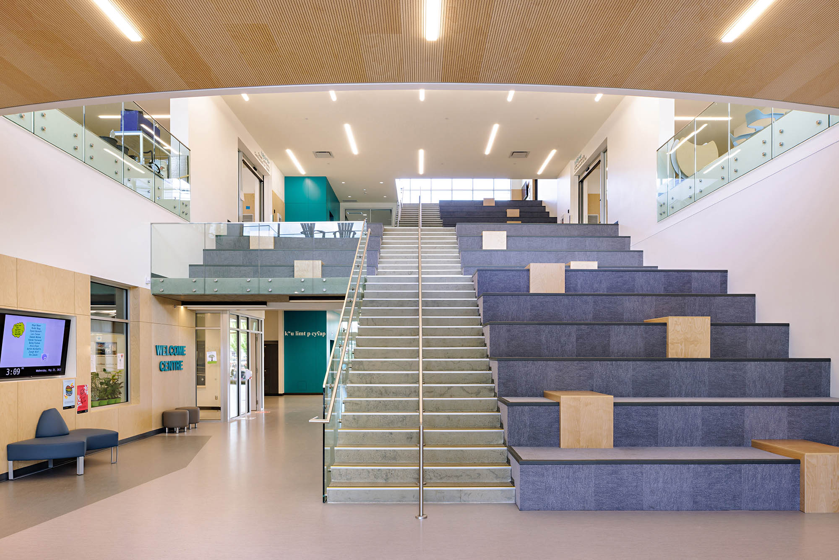
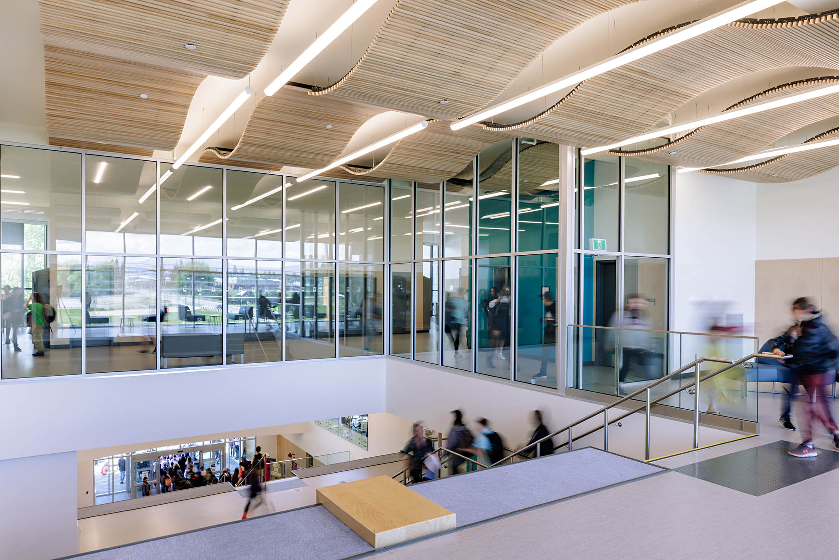
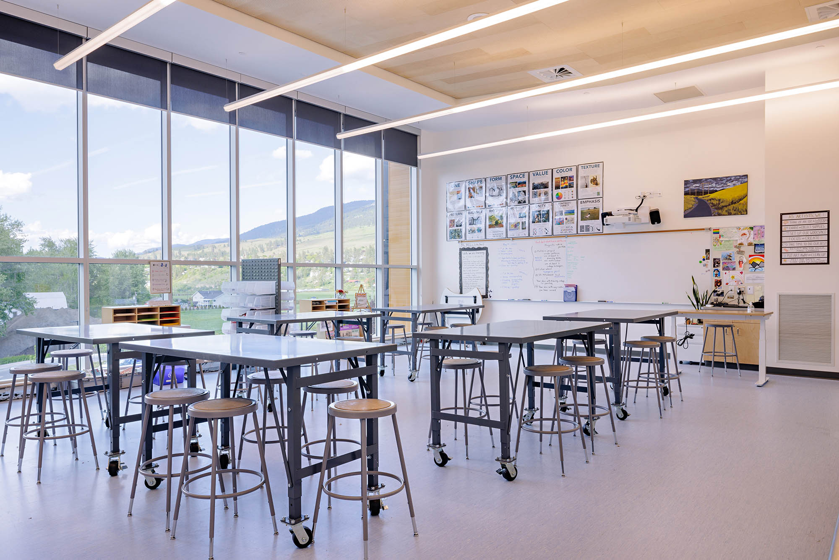
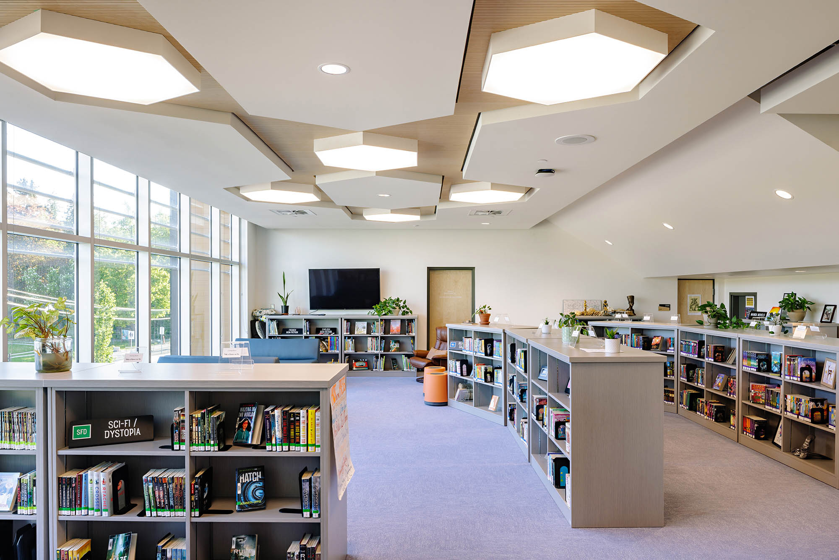
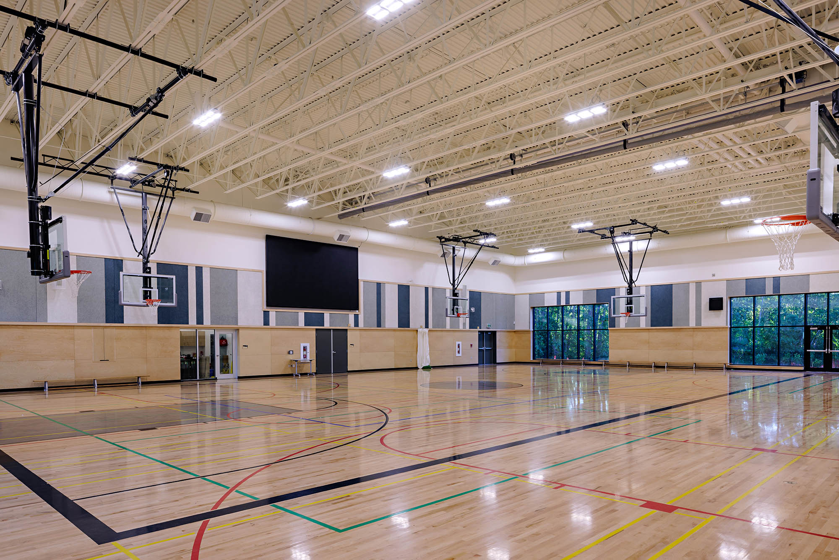
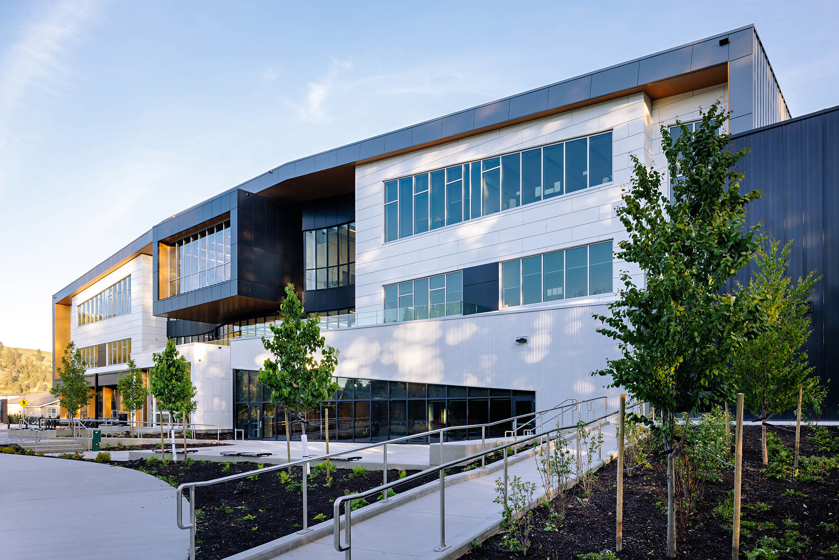
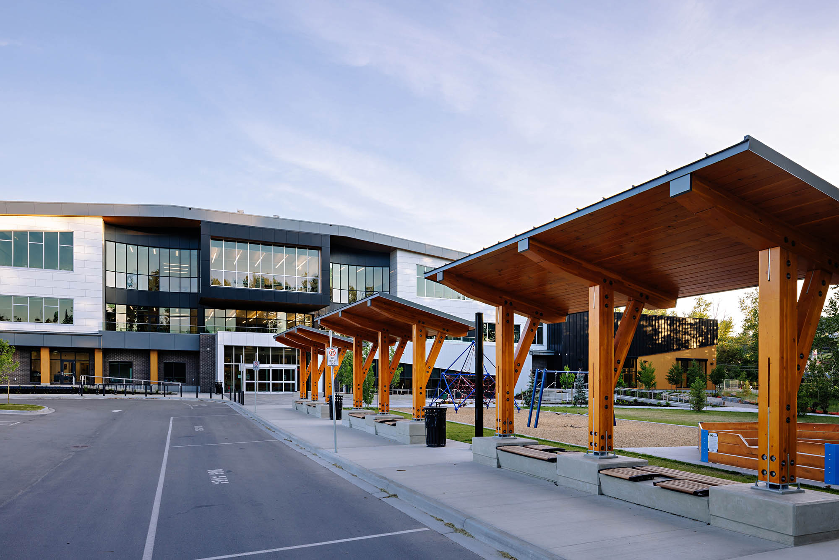

Justin Dyck
Project Architect

Farrell Brett
Contract Administration

Jaimie Stroomer
Senior Technologist

Parker Hendsbee
Drafting Technician

Charline Giesler
Project Administration

Chris Kiiveri
Field Review
