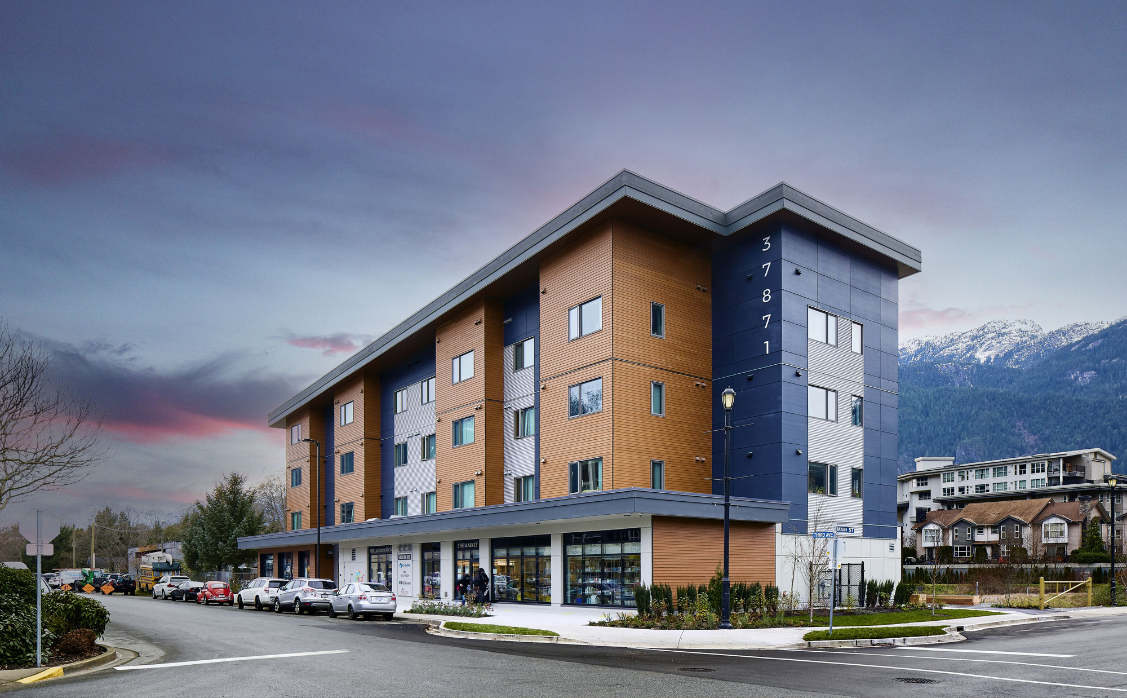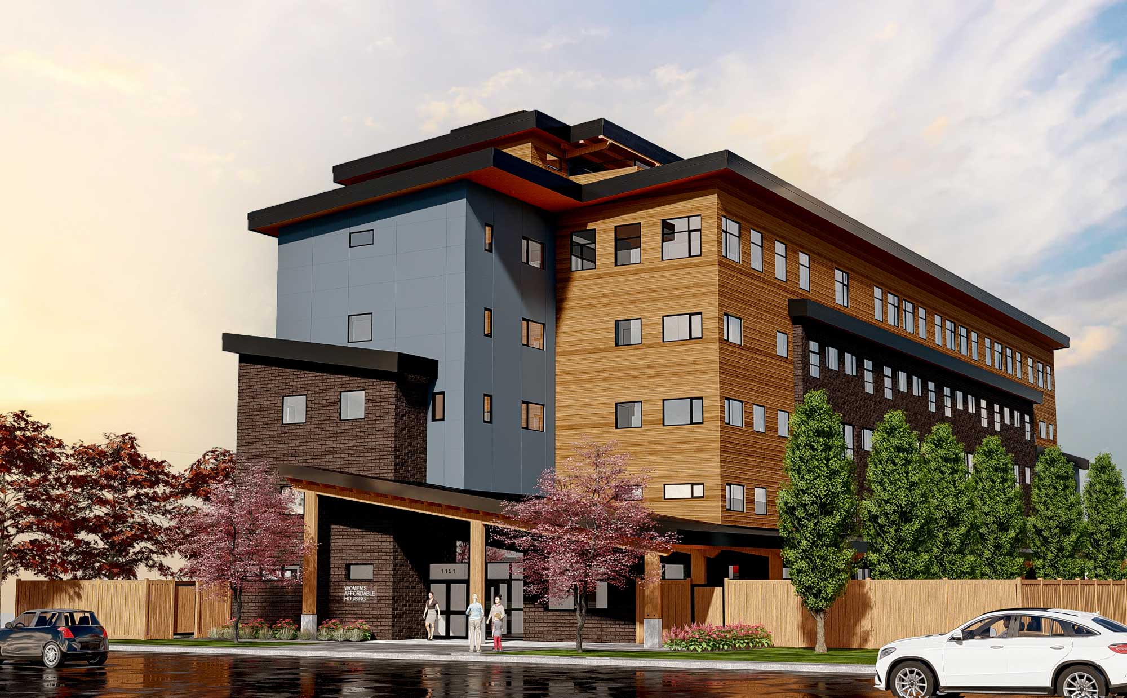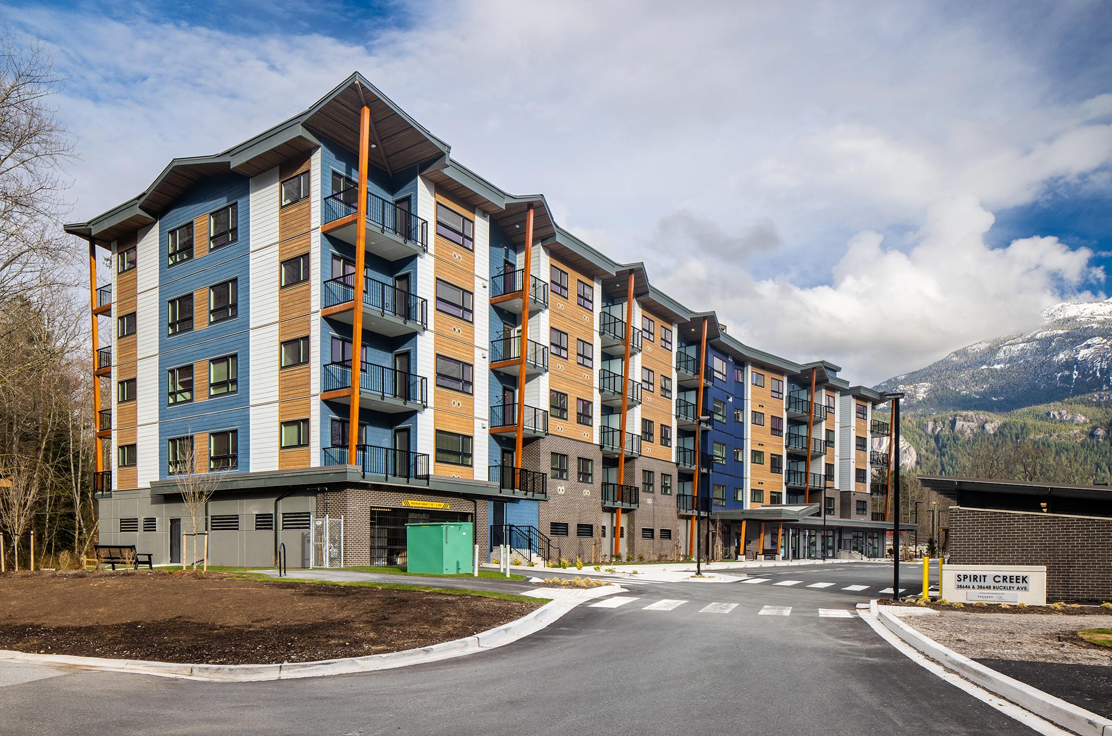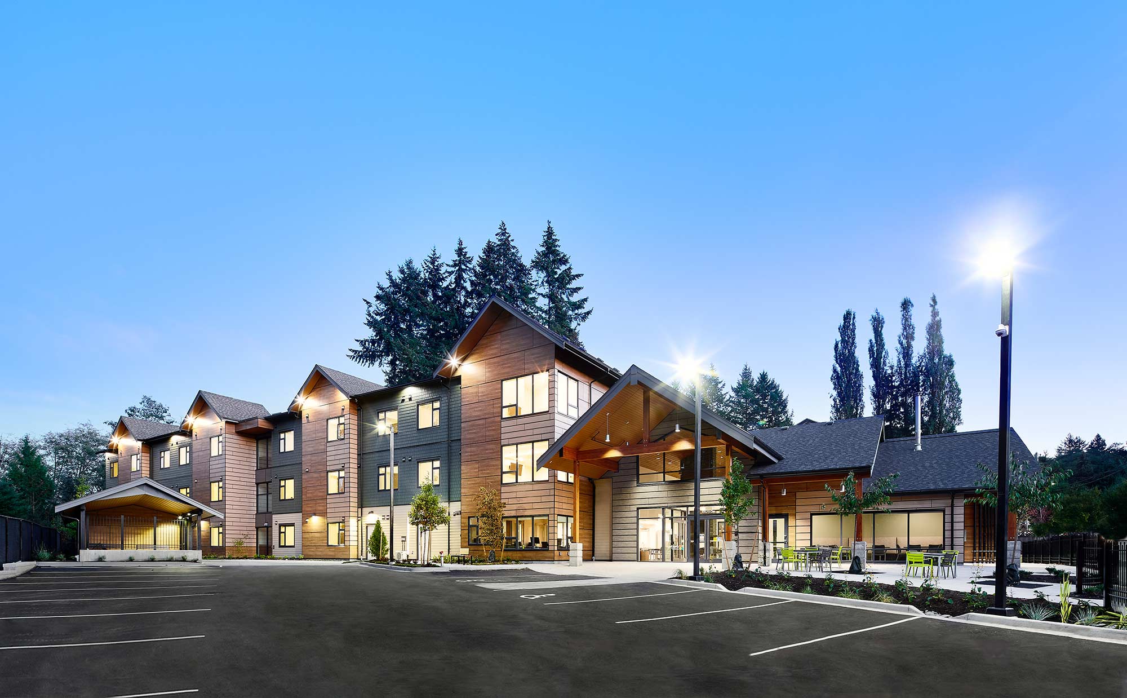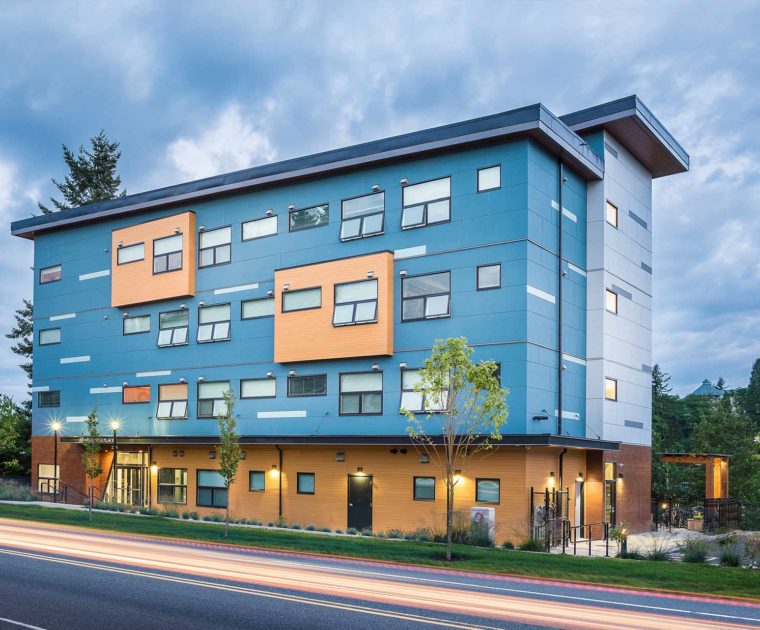low barrier housing that supports those who have been or are at risk of homelessness
The Hearthstone Place Low Barrier Supportive Housing facility provides 30 fully contained supportive housing suites to accommodate homeless men in Abbotsford. Each studio suite includes a washroom, living room/sleeping room and kitchen to support fully independent tenancies. A fireplace lounge and convenience kitchen on the main floor provides group amenity areas.
Prior to Station One’s involvement, this project was proposed at a different site and went through a long city process that was ultimately defeated at council. Once Station One got involved, the time line for this project became critical as the facility was greatly needed and time was lost through the previous design and location. In an extremely short 5 month time period, Station One and the project team held multiple meetings with the city planning, engineering and building department and were able to obtain a development permit and apply for building permit within this time. Multiple meetings (sometimes twice per week) were held with the client in close succession to understand their programming needs and incorporate them into a rapidly changing floor layout. Station One assisted with two public consultations and further refined the exterior aesthetics to city planning comments. Our in-house landscape design team allowed a fast and coordinated response time for resolving all design related issues holistically. Our partnership with a design-build/construction managed organization allowed the budget to be updated quickly with final pricing determined and finalized. As this project contract was set up as ‘design-build’ the project remained within the contractual budget not to be exceeded.
client:
BC Housing & City of Abbotsford
location:
Abbotsford view map
size:
30 Units | 16,000 ft2
value:
$3.9 million
status:
Complete 2017
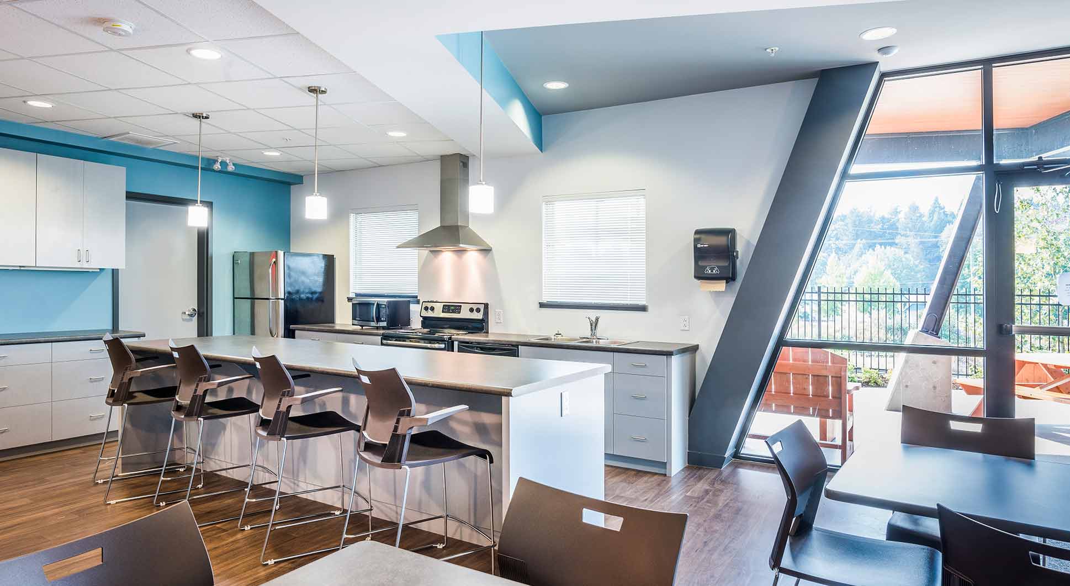
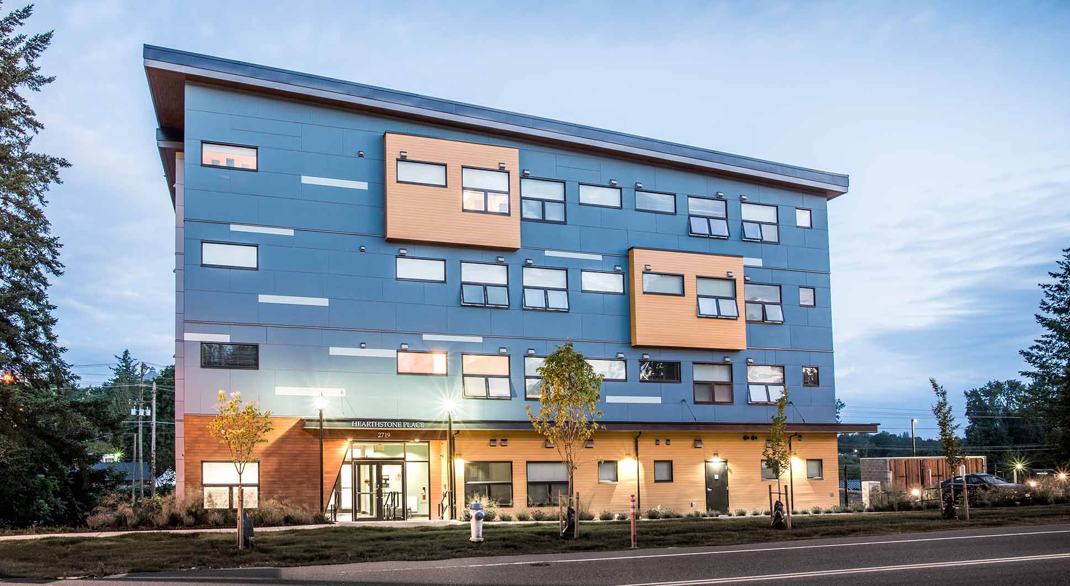
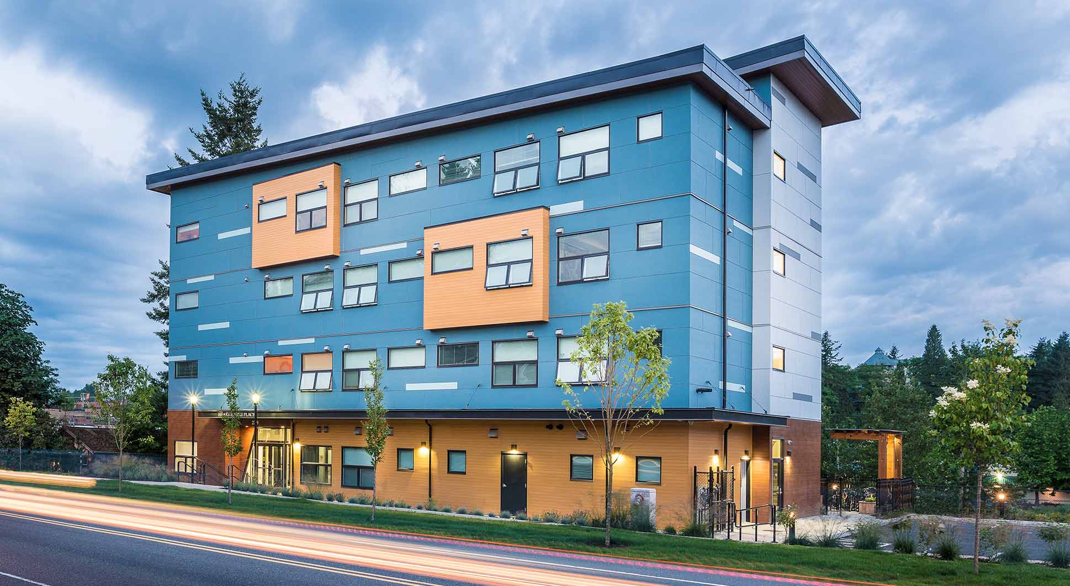
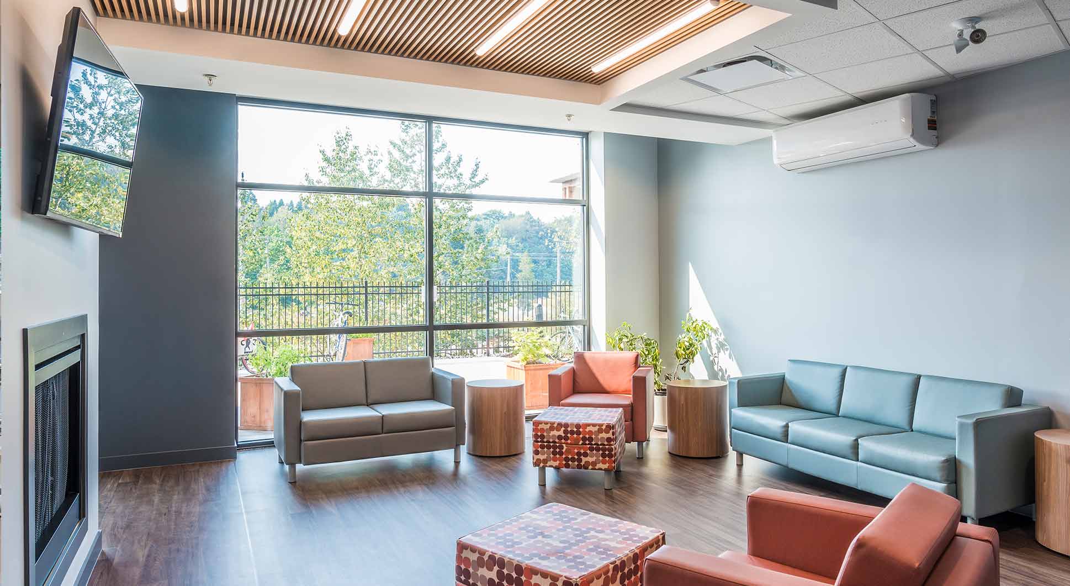
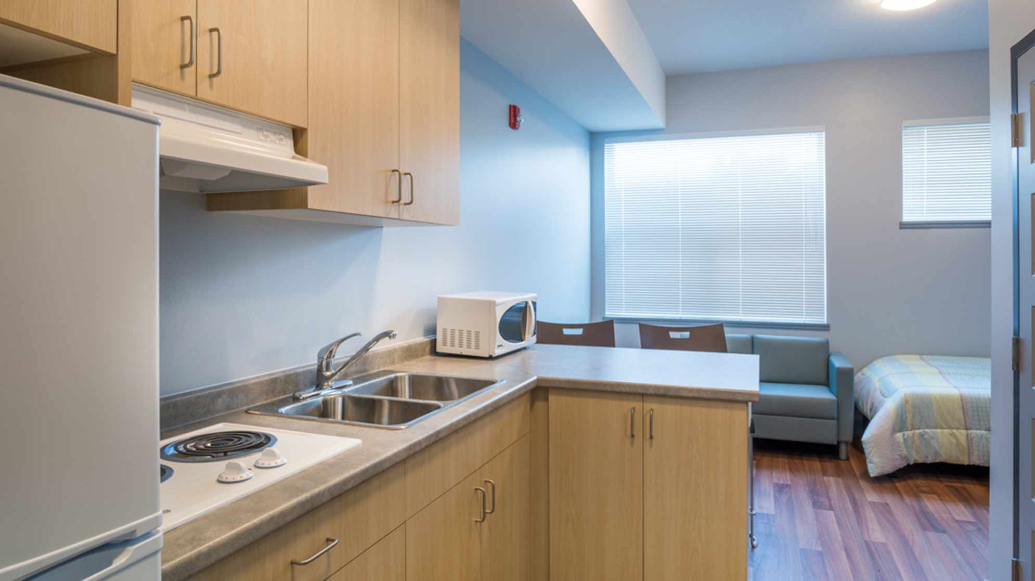
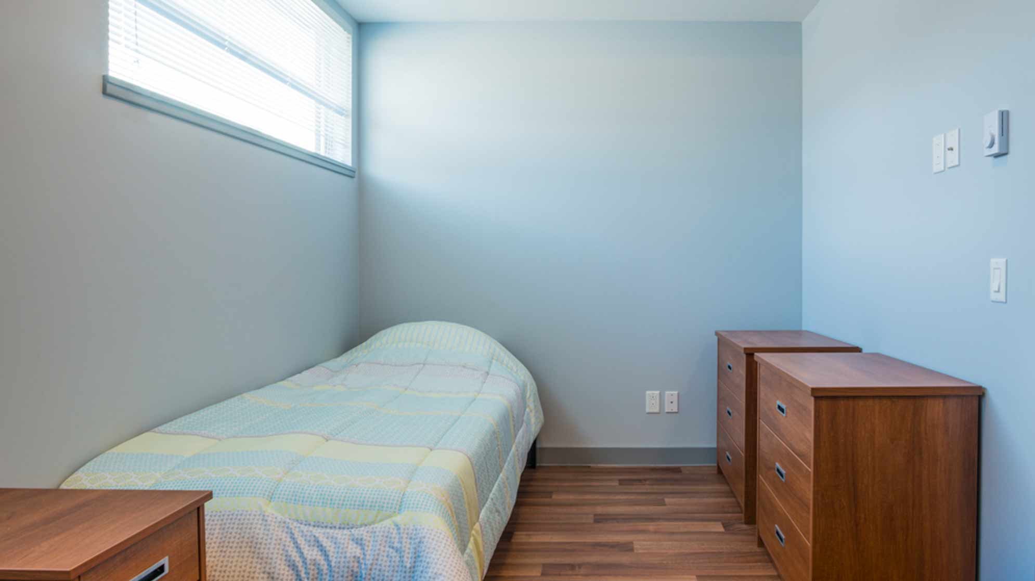

Justin Dyck
Project Architect

Aaron Millar
Technologist

Heather Honeycutt
Architect

Leon Schroeder
Senior Associate
