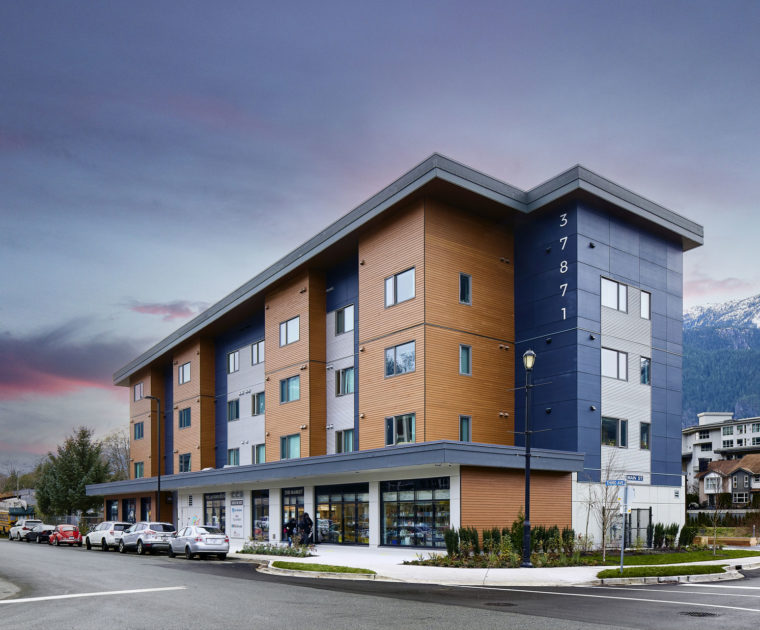bringing a range of social housing and services together ‘under one roof’
Station One Architects worked in partnership with the District of Squamish, Squamish Helping Hands Society, and BC Housing to create a new ‘Under One Roof’ facility that will offer the Squamish community improved and centralized access to food, shelter, and support services to serve the community’s homeless and near homeless population.
With access to these services and supports, the aim is to increase capacity and contribution, encouraging participants toward purpose and independence as thriving members of the community.
The four-storey building is located in Squamish’s civic hub, and includes 45 suites on the upper three levels over a mixed use ground floor.
The ground level combines a variety of services including a commercial kitchen, laundromat, administrative services, Vancouver Coastal Health office, food bank, lounges, and approximately eight emergency shelter beds. After an extensive design process including a large variety of user groups and the district, the project has recently been completed in late 2020.
client:
Helping Hands Society & BC Housing
location:
Squamish view map
size:
45 units
value:
$7 million
status:
Complete 2020
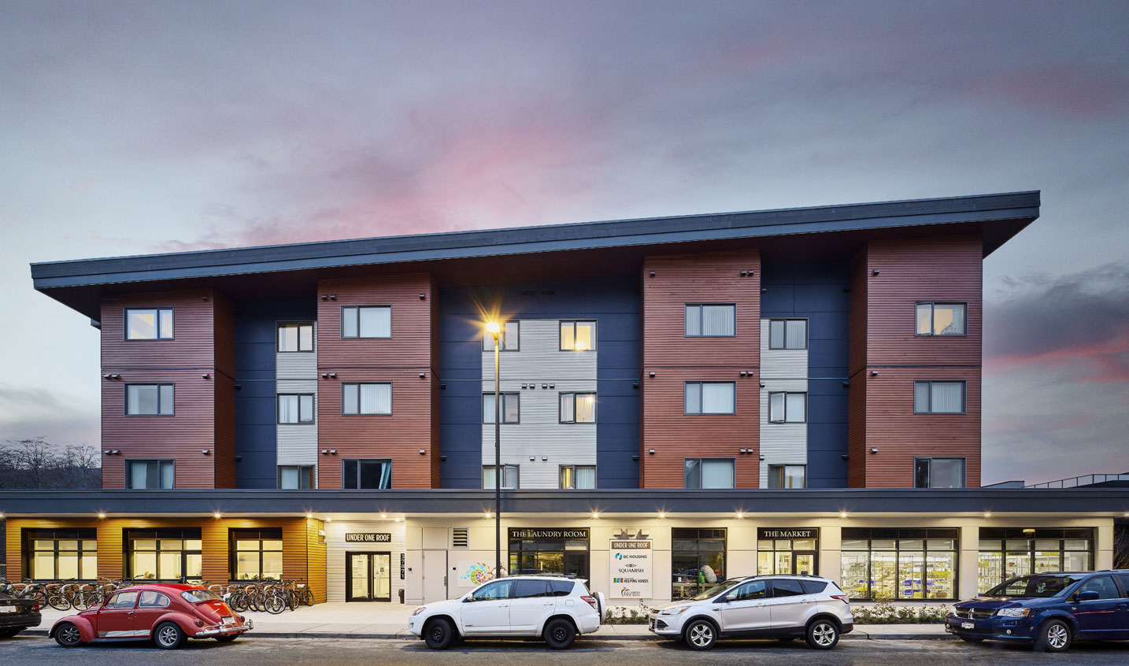
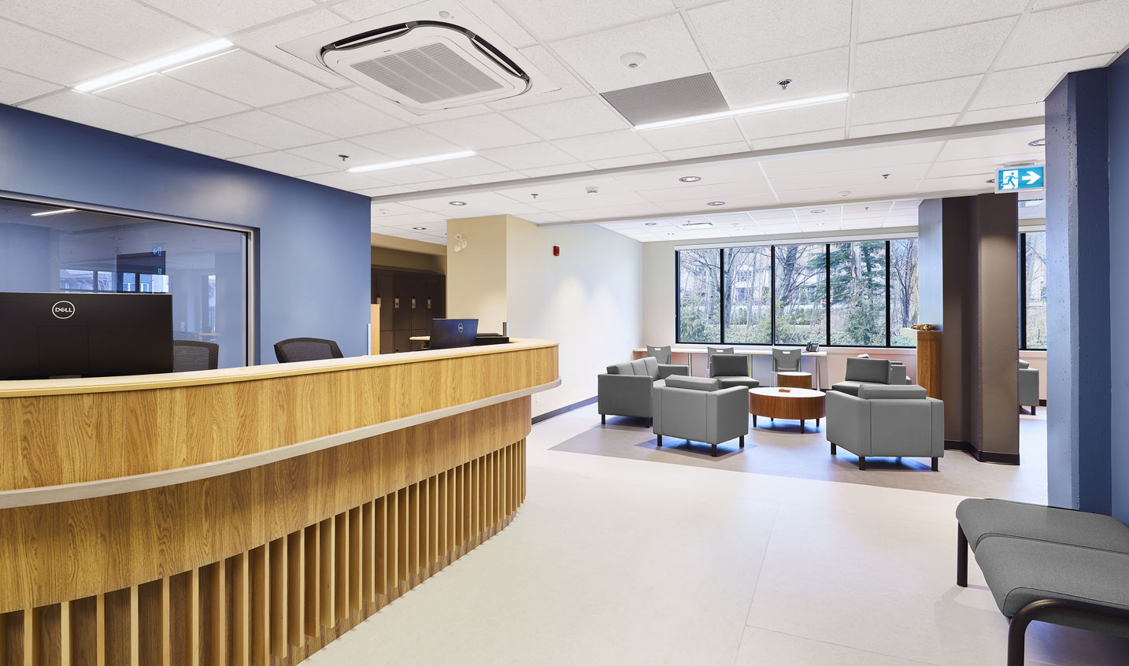
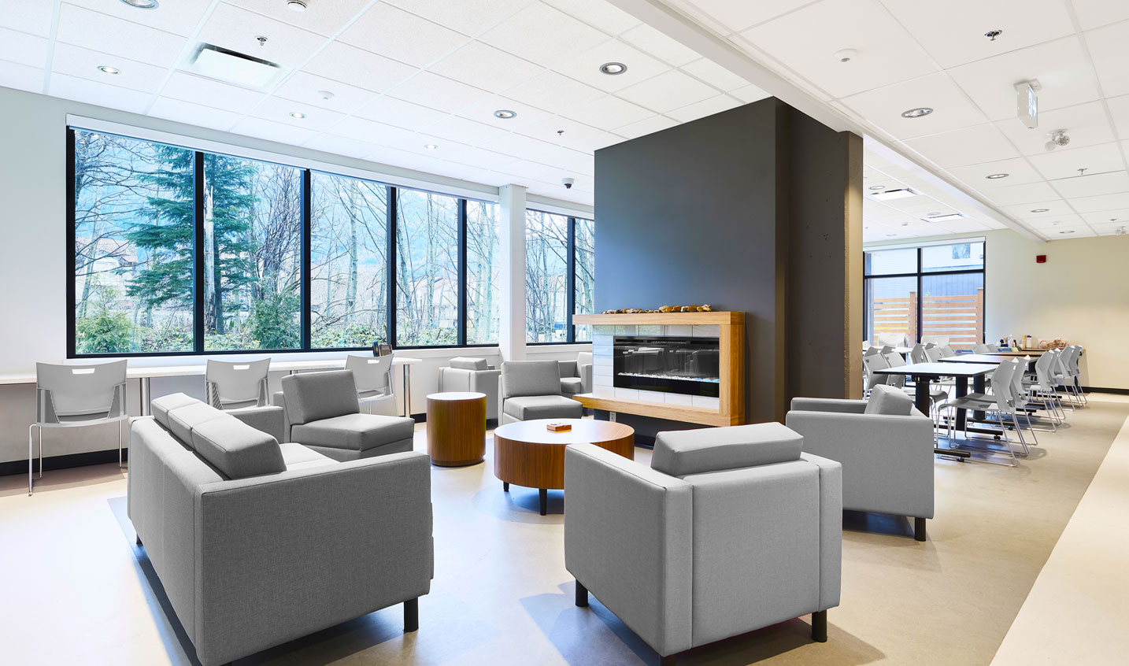
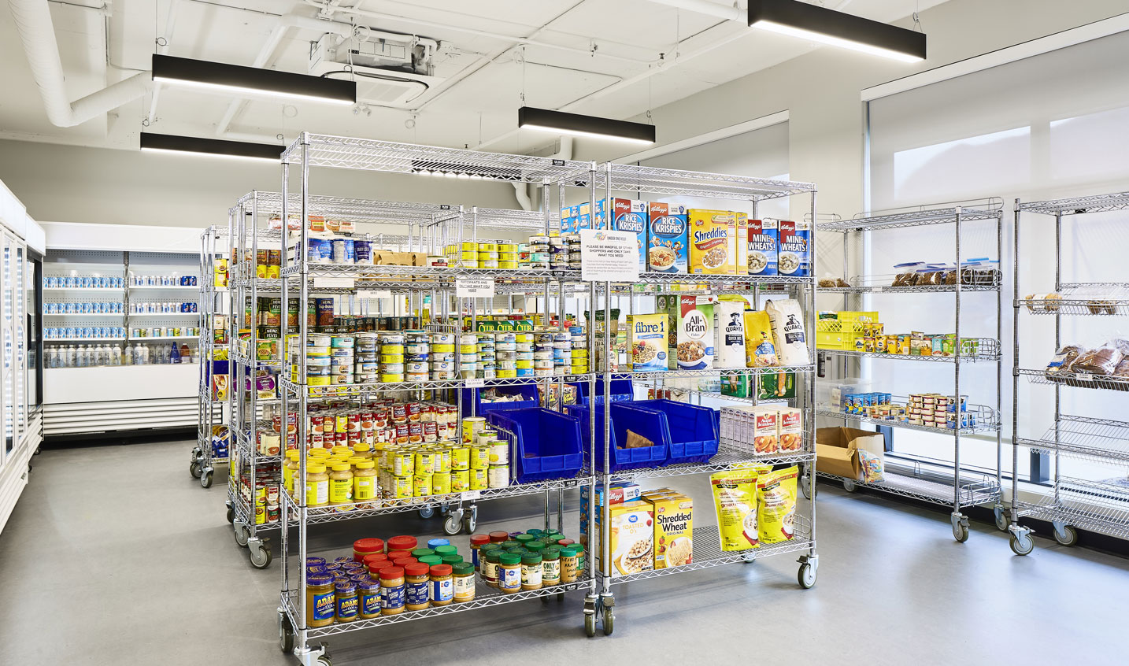
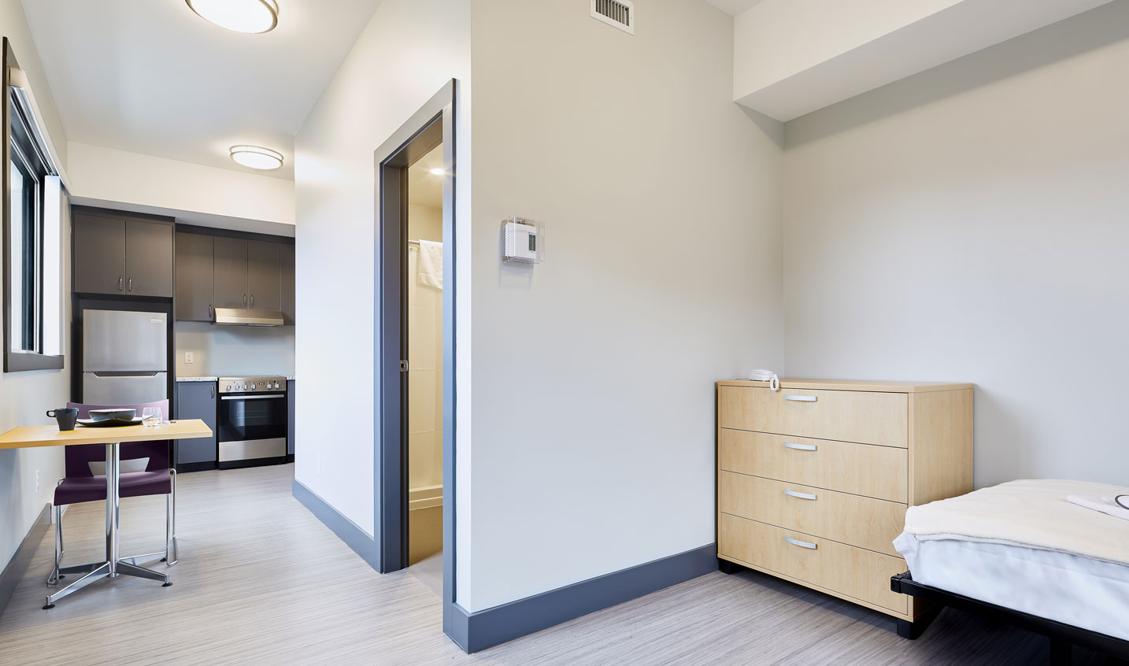

Justin Dyck
Project Architect

Leon Schroeder
Senior Associate

Chris Kiiveri
Field Reviewer
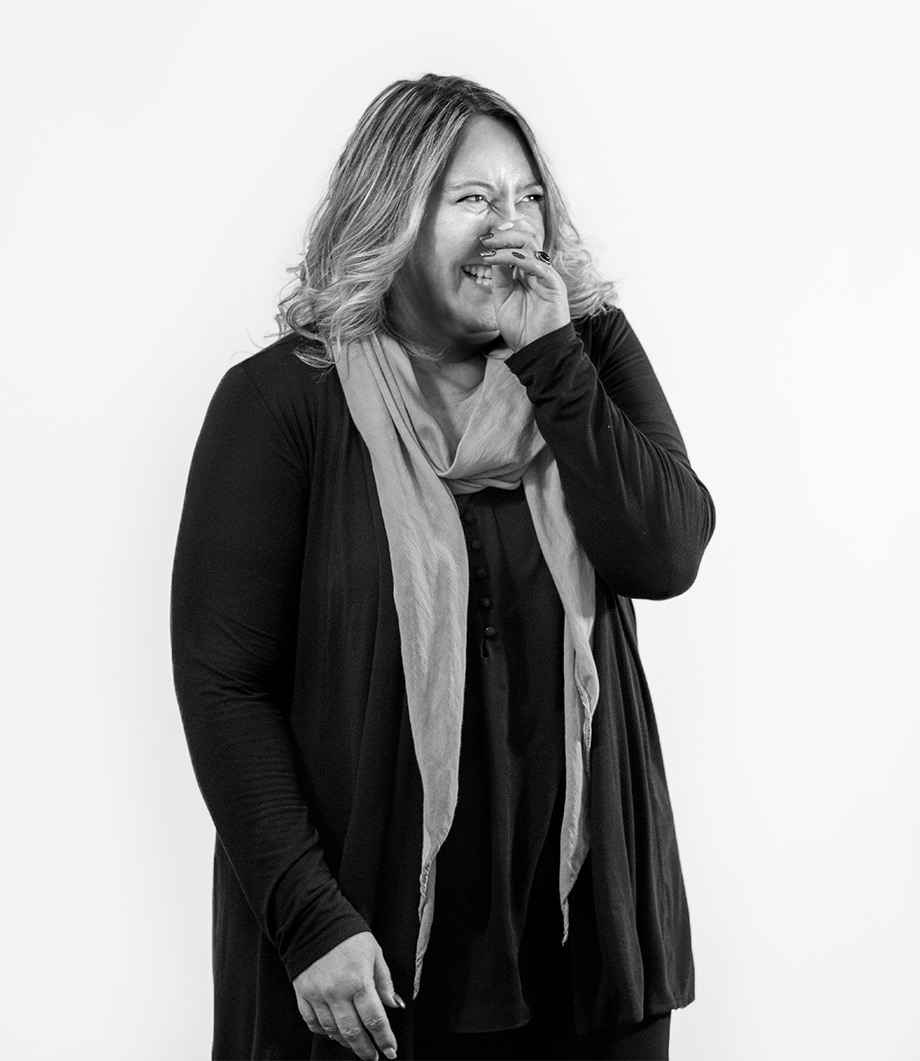
Farrell Brett
Project Administrator

Heather Honeycutt
Project Architect
