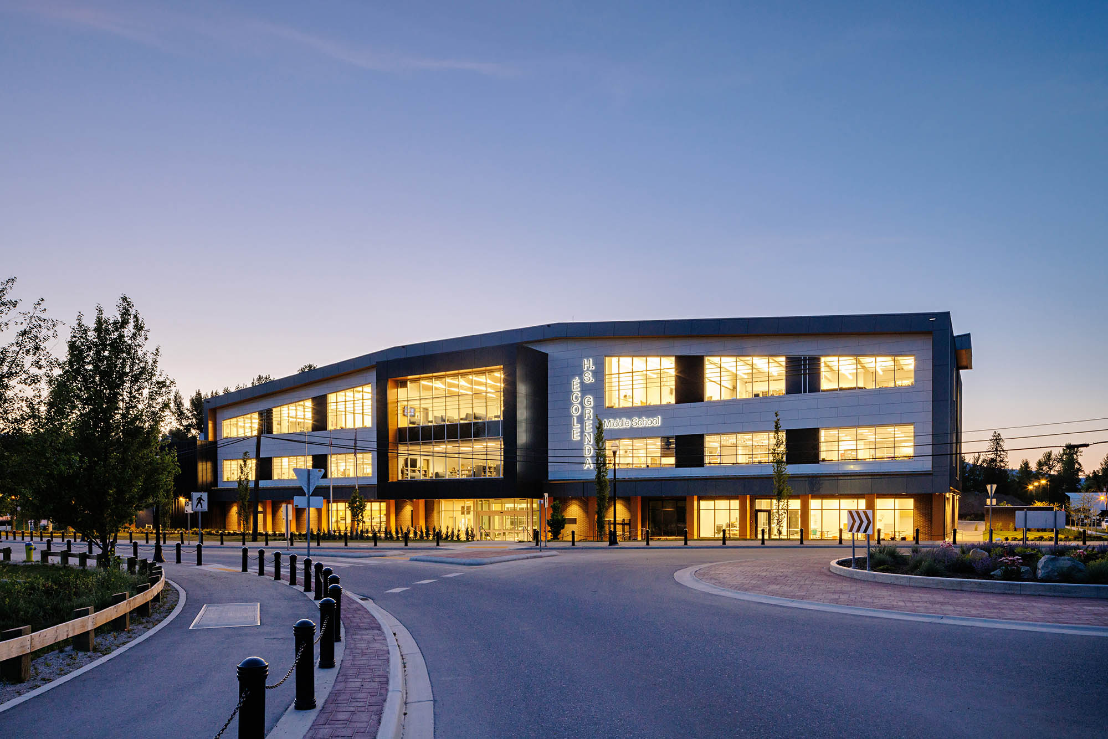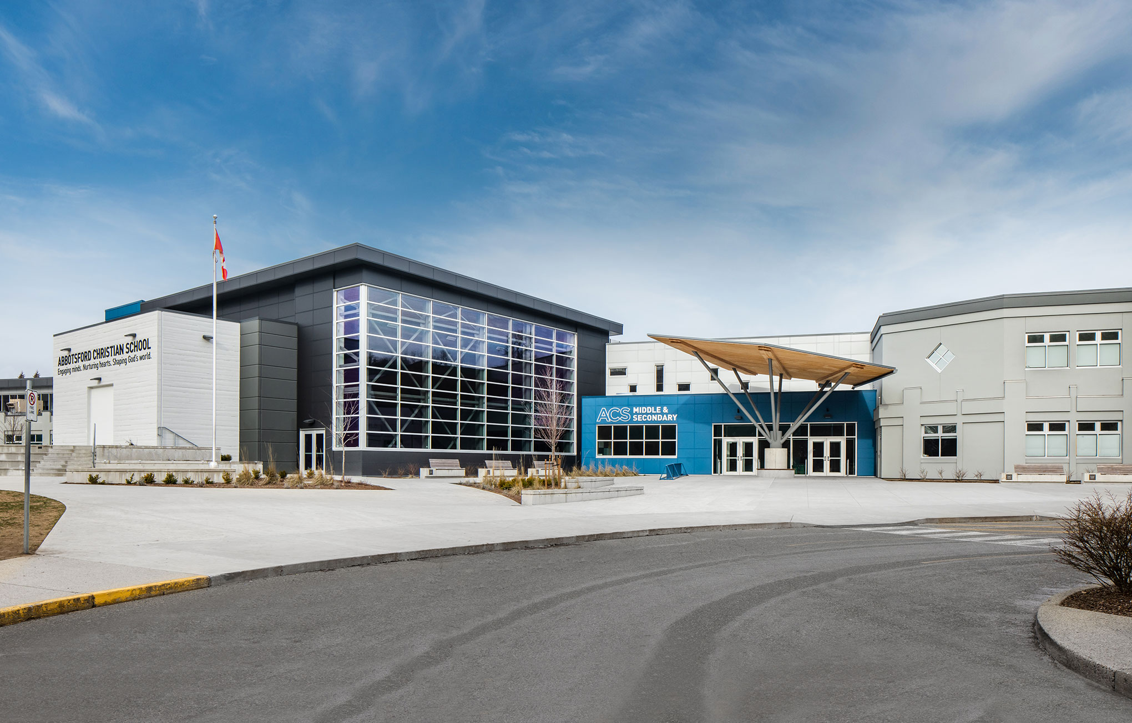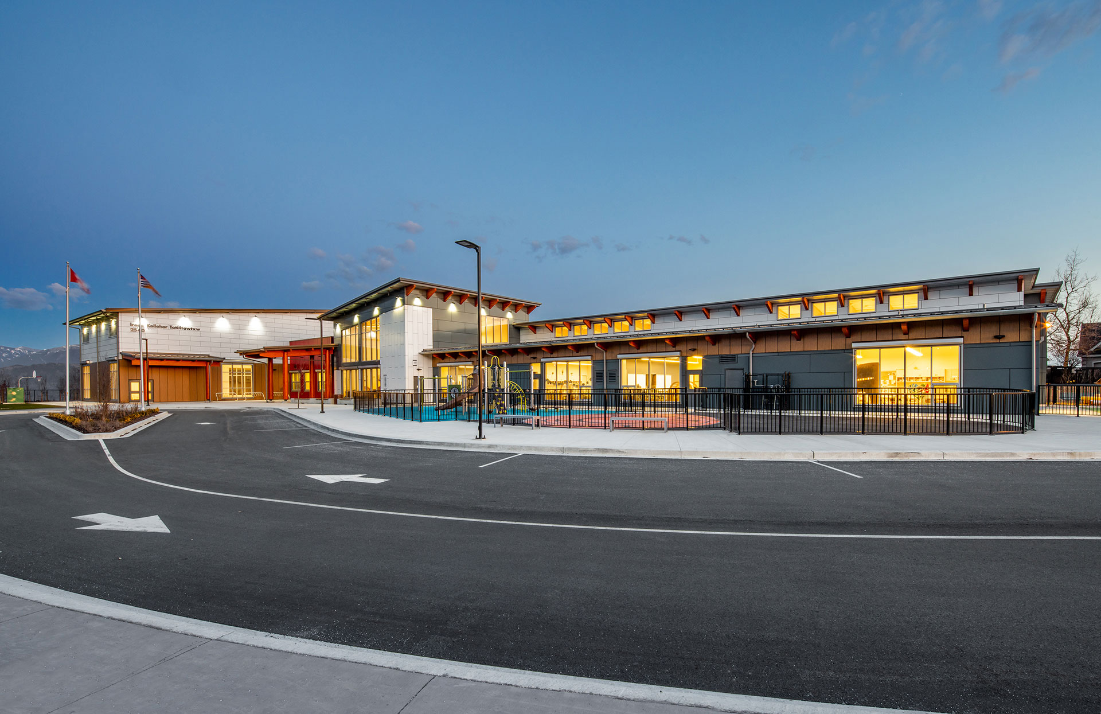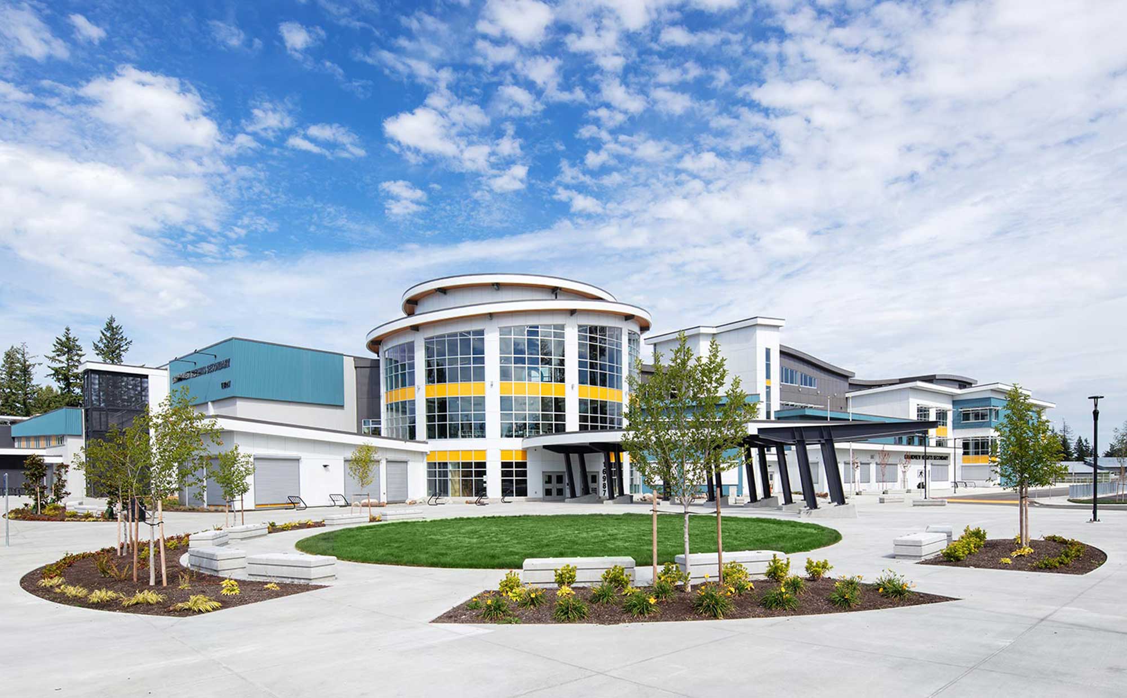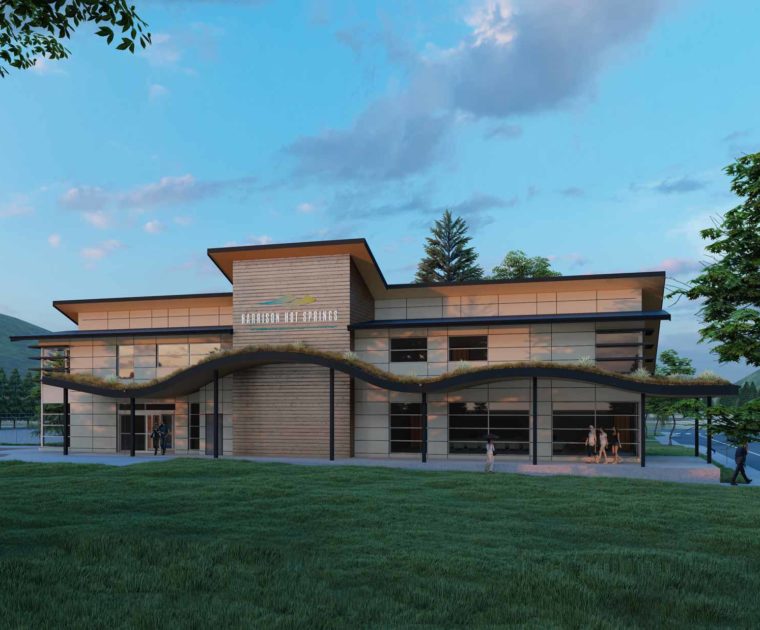fostering connections to nature to achieve a net-zero building
Harrison Hot Springs municipal departments currently occupy a renovated house that was constructed in the late 1800’s. With the very growing need for the community to continue being the focal point for tourism in the region, SOA was approached to design a new facility.
The new proposed civic centre is set to become the social heart of the community. The building will speak volumes in its efficiency and functionality. Being a multi-use facility, it will meet varying needs of the community. As you enter the first floor of this 5,844 f2 wood frame building, you will be introduced to the heritage of Harrison in the lobby containing museum and exhibit space. To the right is a theatre that will be host to community meetings and local performances. To the left you have a local gathering space that can be used for additional community events. While the second floor to the building will function primarily for village staff as the new City Hall, the public will also have access to the upper level deck which is strategically oriented to the afternoon sun.
The proposed design will compliment the existing 1800’s style ‘house’ facility but with a new modern application of finishes. The unique exterior design incorporates a curved roof canopy along the front facade that emulates the waves of Harrison Lake to acknowledge its importance to the community, while the large, slanted roof will take advantage of the sun by housing solar panels highlighting green energy efficiencies, to achieve a near Net-Zero building.
client:
Village of Harrison Hot Springs
location:
Harrison Hot Springs view map
status:
Schematic Design
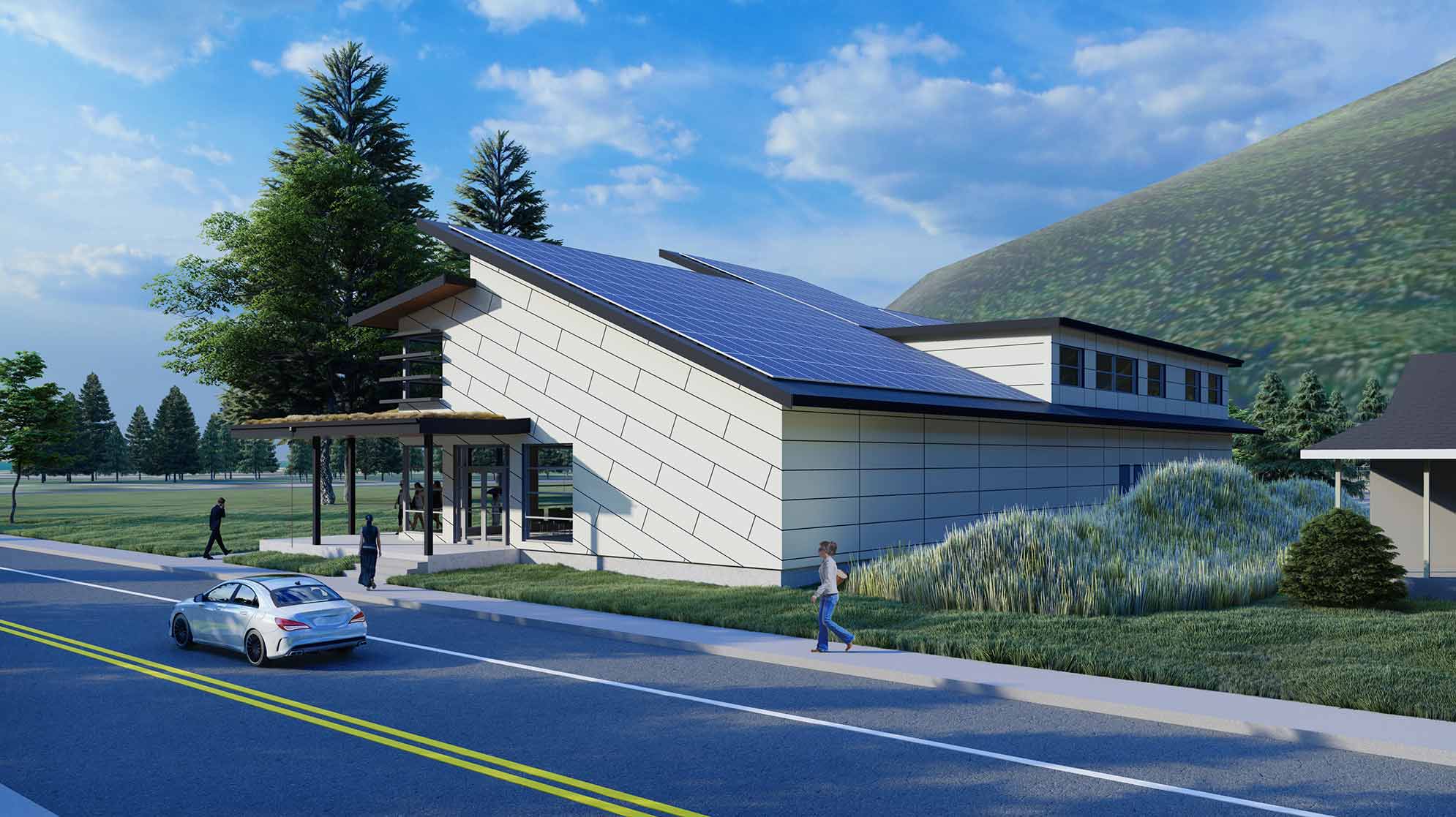
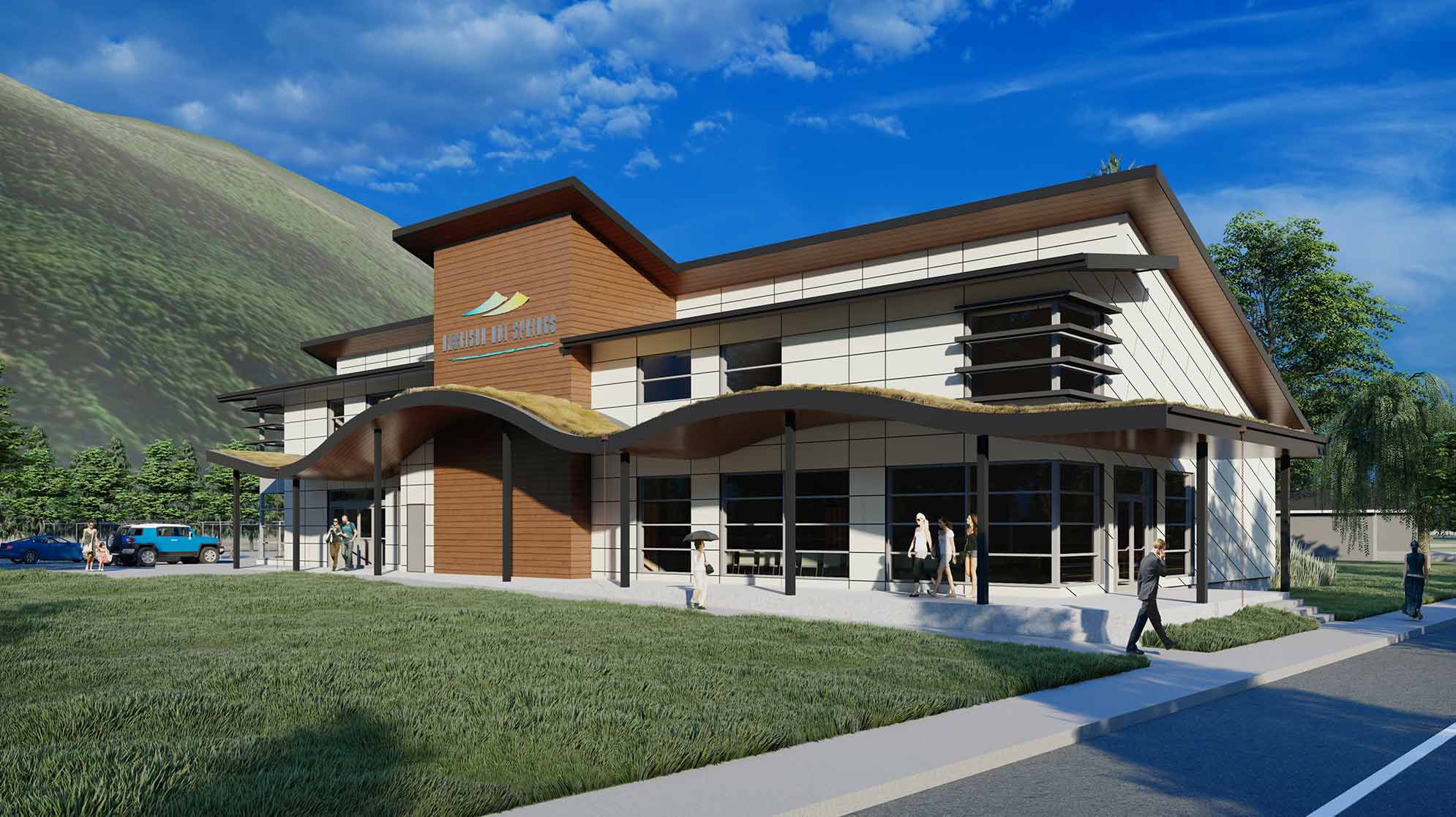
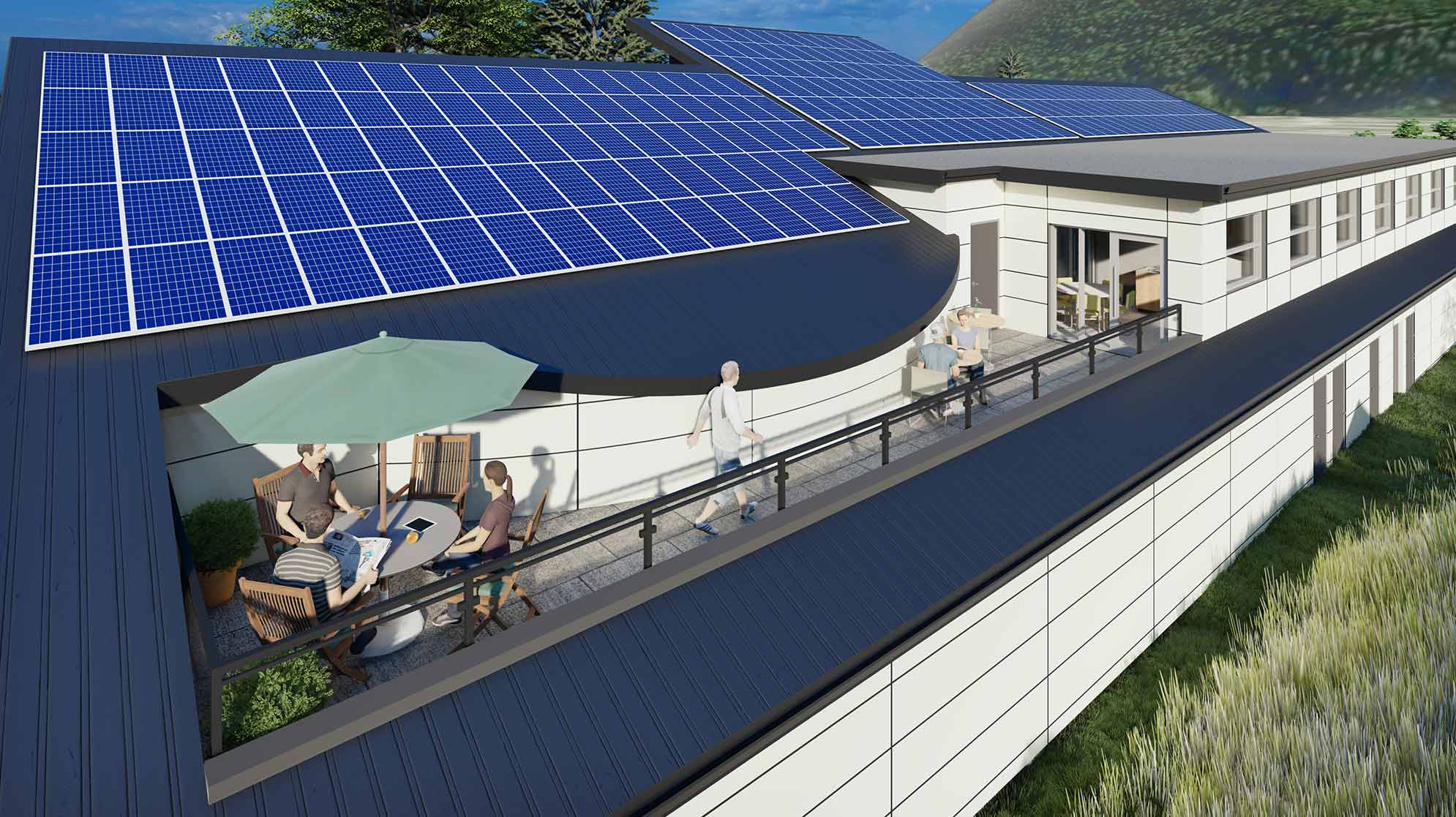
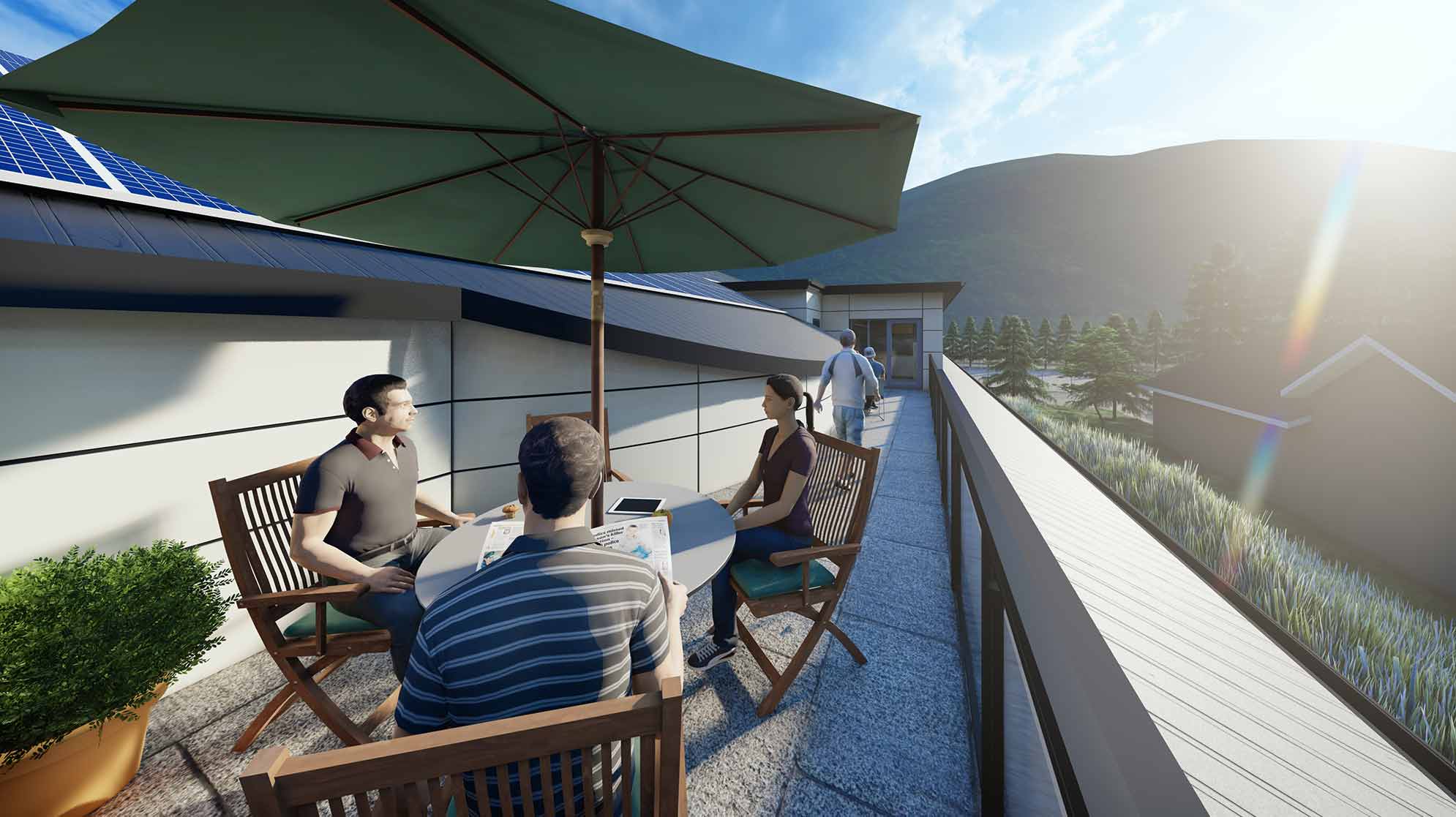
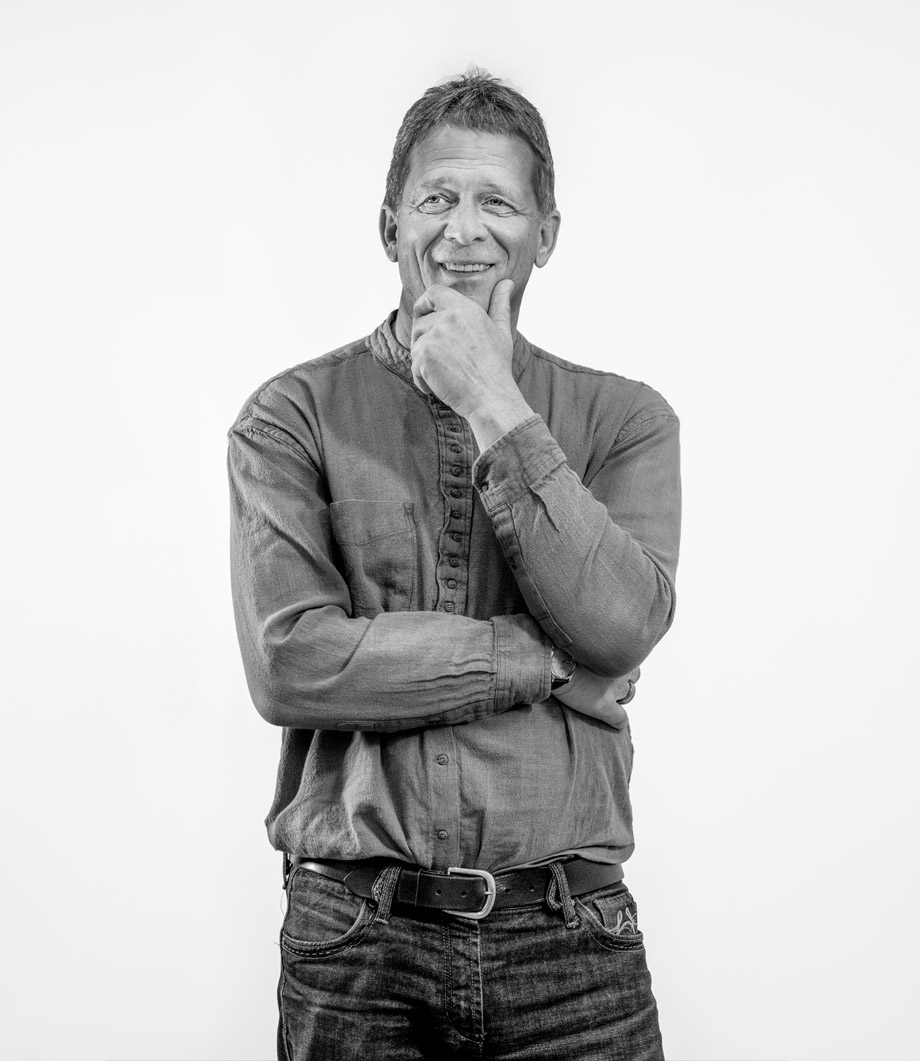
Alvin Bartel
Project Architect
