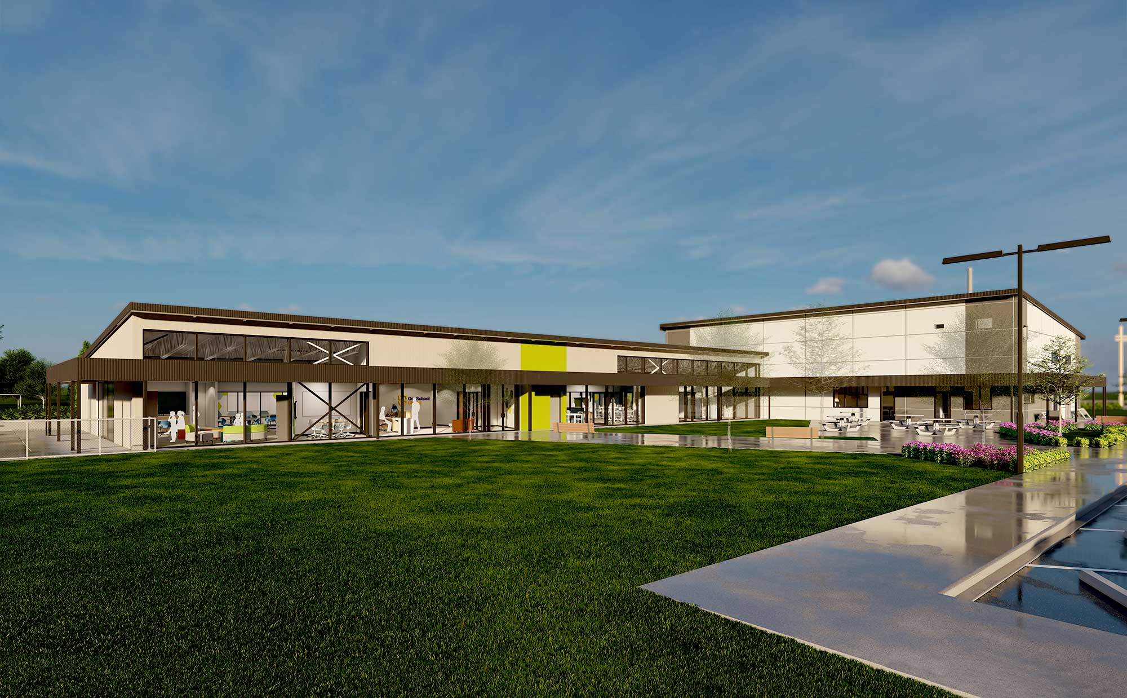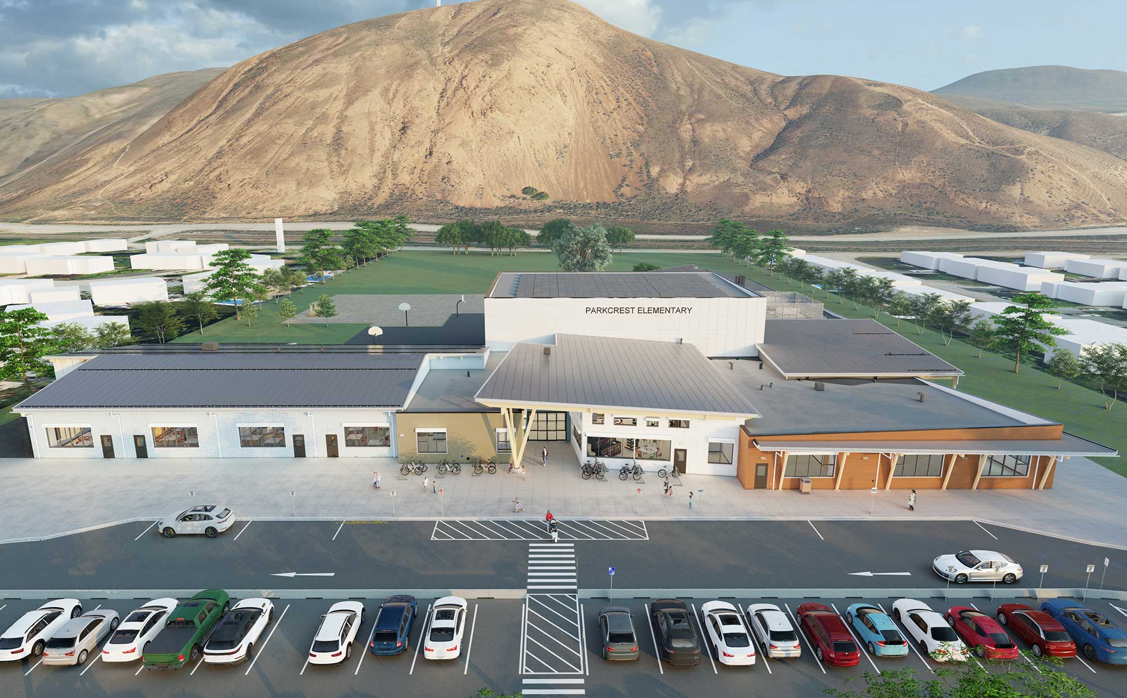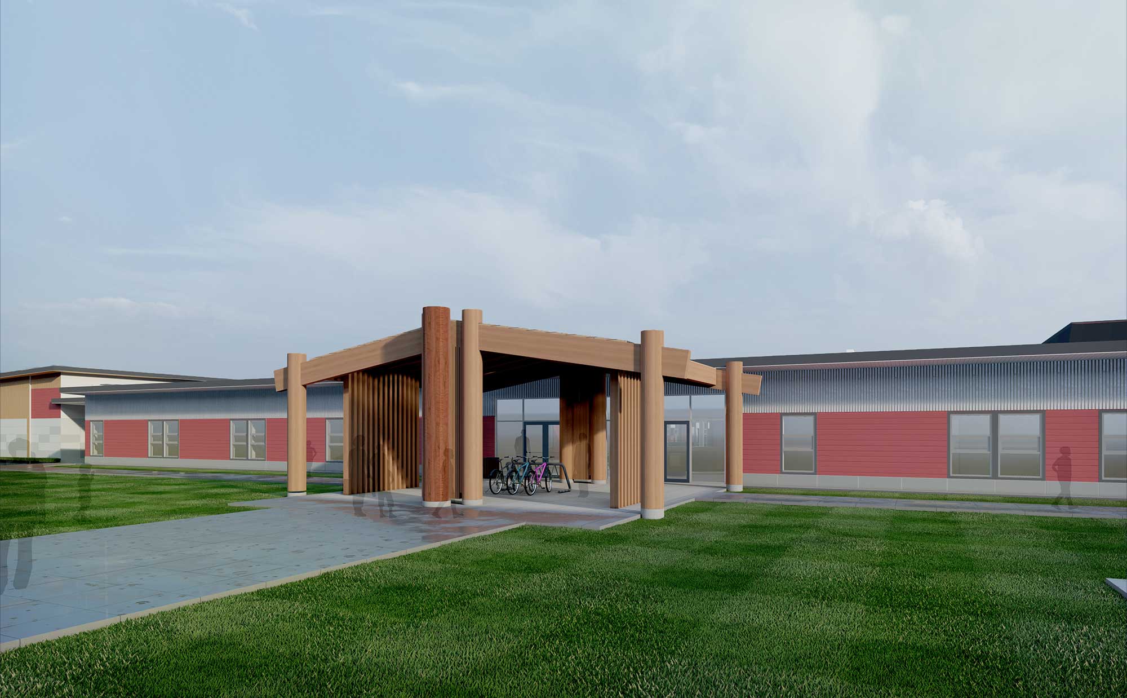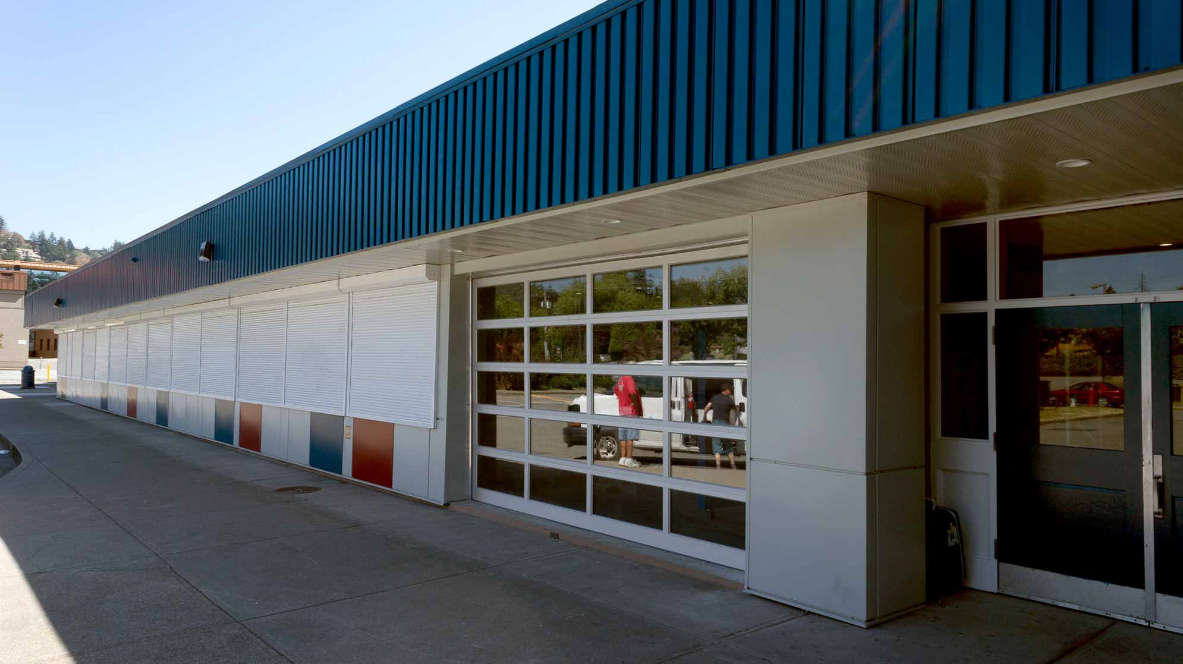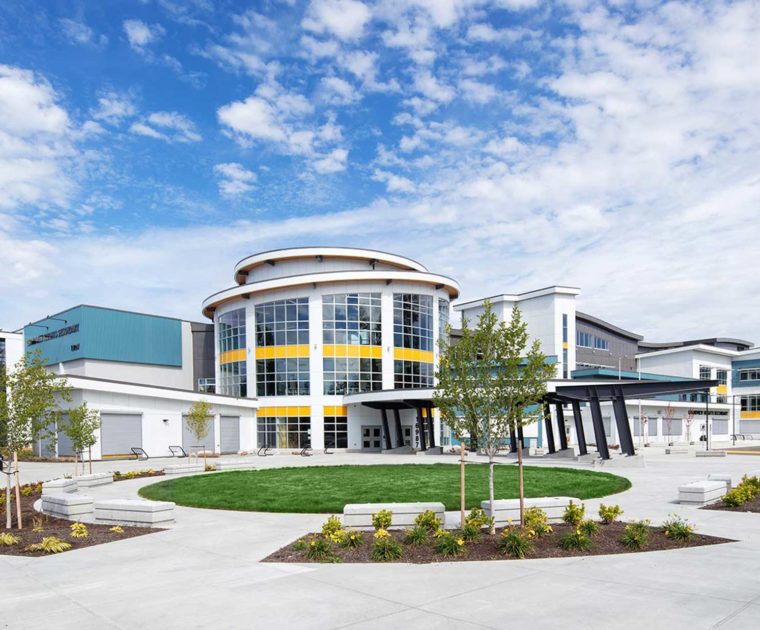innovating new approaches to educating children, complementing the community and the environment
Grandview Heights Secondary School (GHSS) is a new three-storey school with a capacity of up to 1,500 students, situated in South Surrey, BC’s largest school district. Although the school is relatively large, its impact on the environment will be minimal, as Station One Architects (SOA) has designed its footprint to be as controlled as possible. Key design drivers that have been incorporated in the project include 21st Century learning principles, affordability, adaptability, accessibility, and durability. Extensive landscaping on the exterior of the facility is planned, incorporating many different hard and soft features. Further, the project has been designed such that it will foster a connection with adjacent greenspace.
The features of this new school are numerous, and include non-combustible construction, a purpose-built black-box theatre, Atrium, open concept learning commons, two gymnasiums, along with maker spaces with cutting-edge fabrication technologies. The learning studios are grouped into pod-style ‘communities’, with associated labs and collaborative spaces. The project will also include a lobby, gathering hall, multi-purpose rooms, a dance studio that will open out onto a plaza, and a small playground area for the community.
Station One has overcome numerous challenges to maintain the schedule and budget. In particular, the size and the scale of the project, coupled with the intricacies of the site itself, presented some hurdles, which Station One overcame with focused planning and communication.
Through the design process, Station One worked with the school district’s personnel and design staff to innovate new approaches to learning, as well as methods of constructing and designing buildings tailored to children’s learning, while at the same time fostering a functional connection to the community.
Station One overcame numerous challenges to maintain the schedule and budget. In particular, the size and the scale of the project, coupled with the intricacies of the site itself, presented some hurdles, which Station One overcame with focused planning and communication.
client:
SD No. 36 (Surrey)
location:
Surrey view map
size:
13,685 m2
value:
$56 million
status:
Complete September 2021
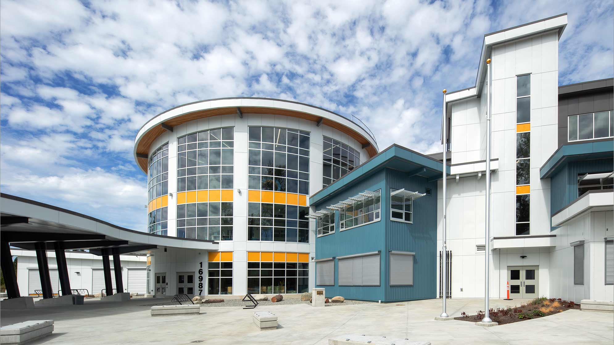
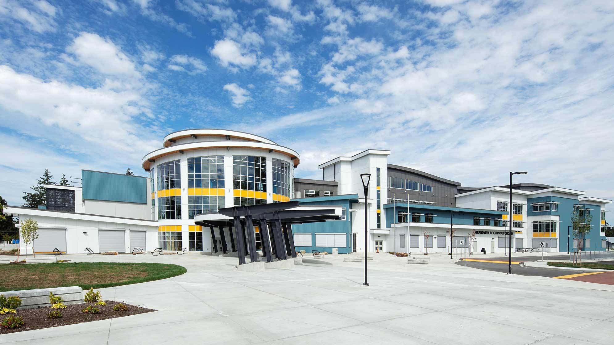
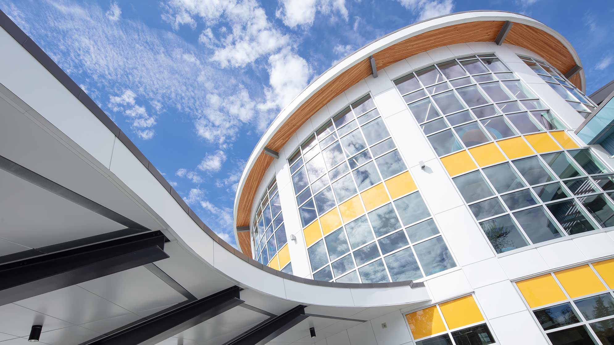
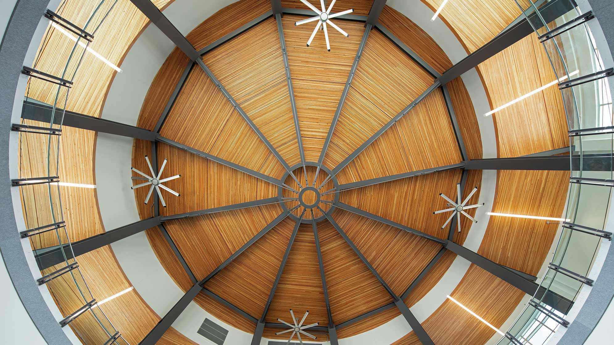
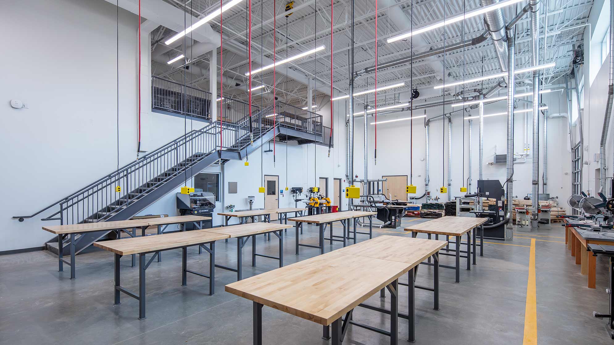
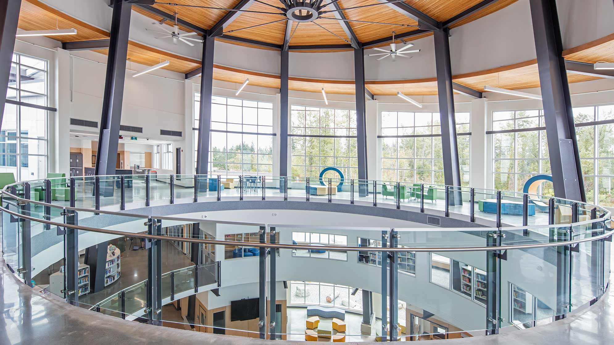
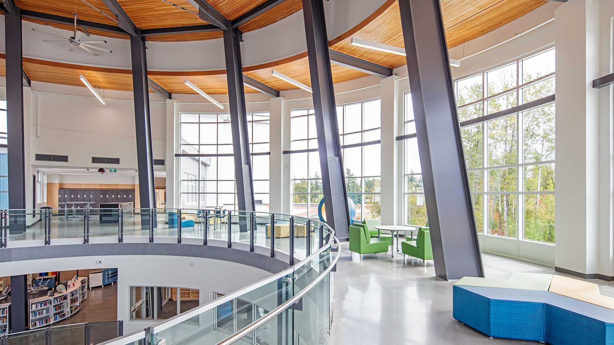
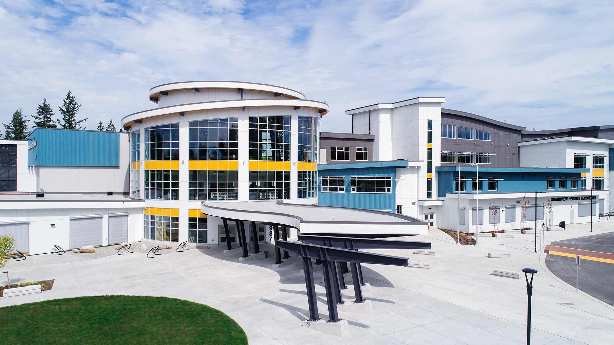
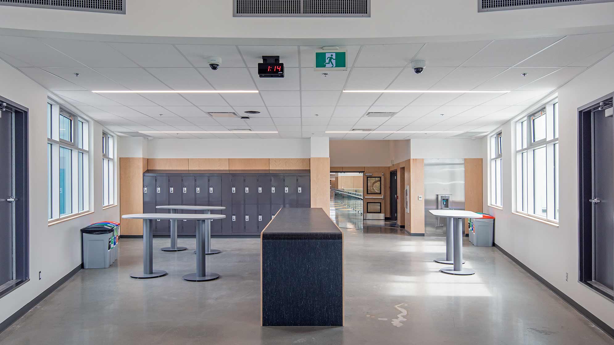
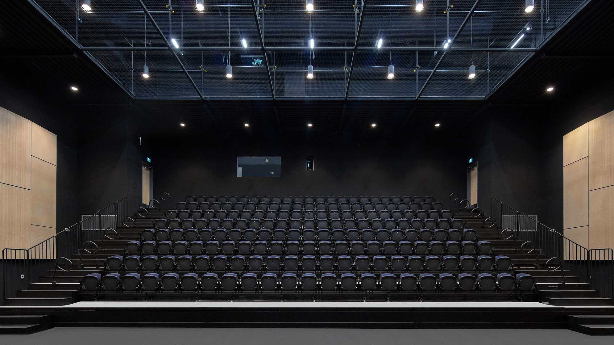
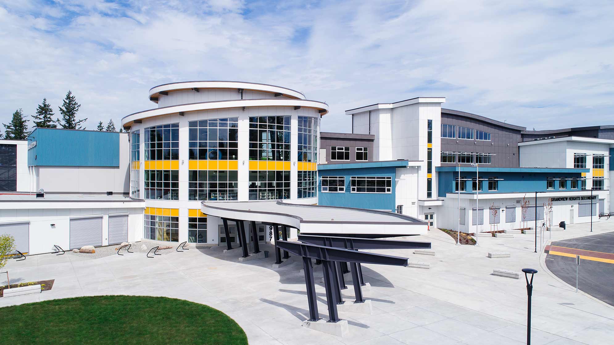
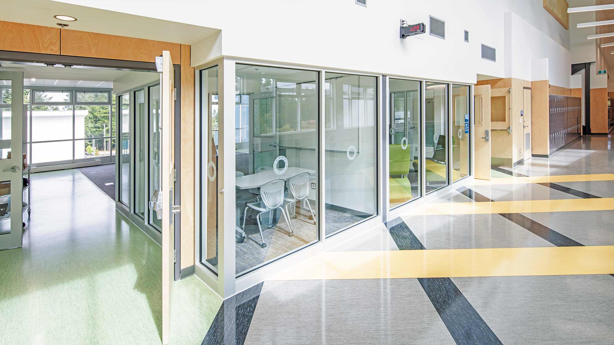
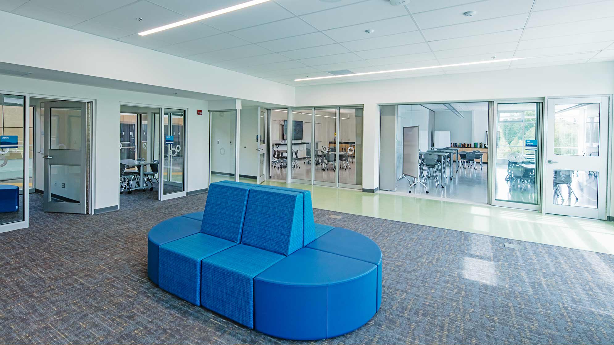
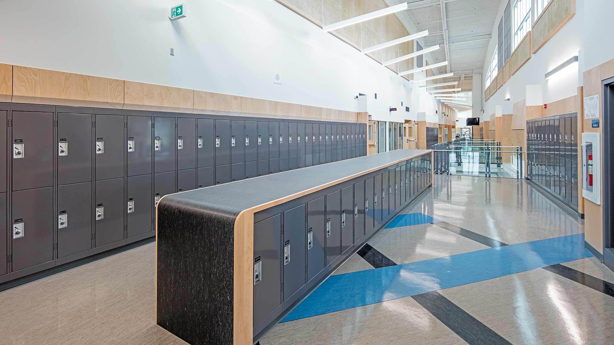
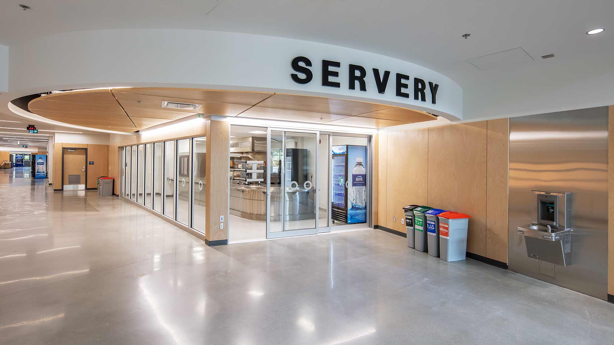
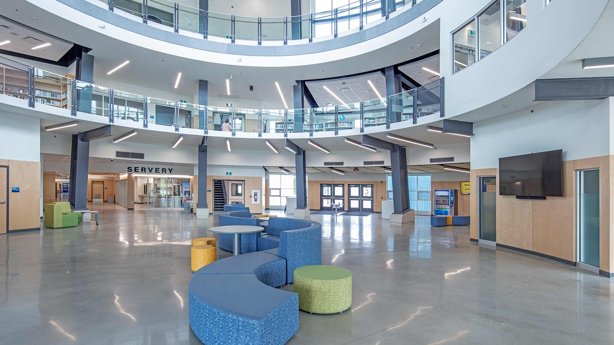
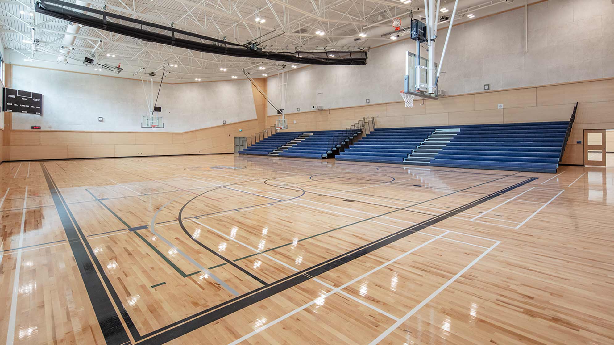
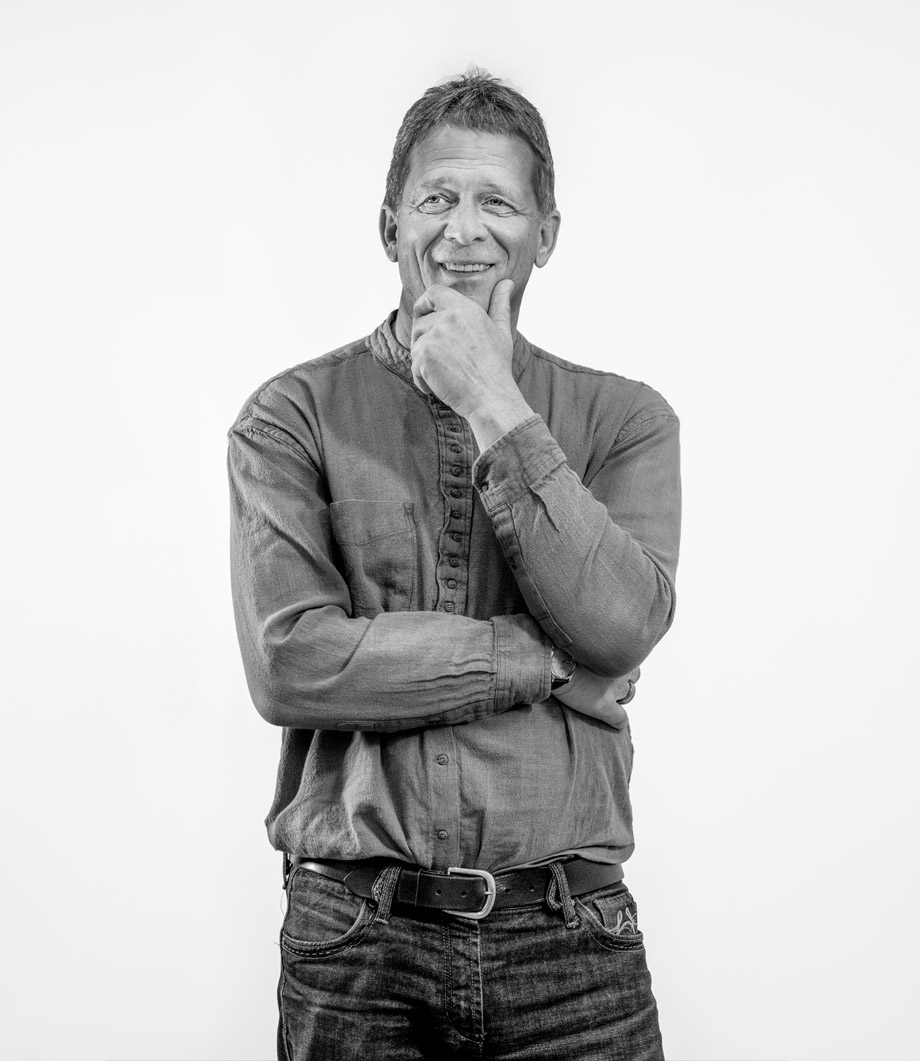
Alvin Bartel
Project Architect

Greg Byrne
Senior Associate
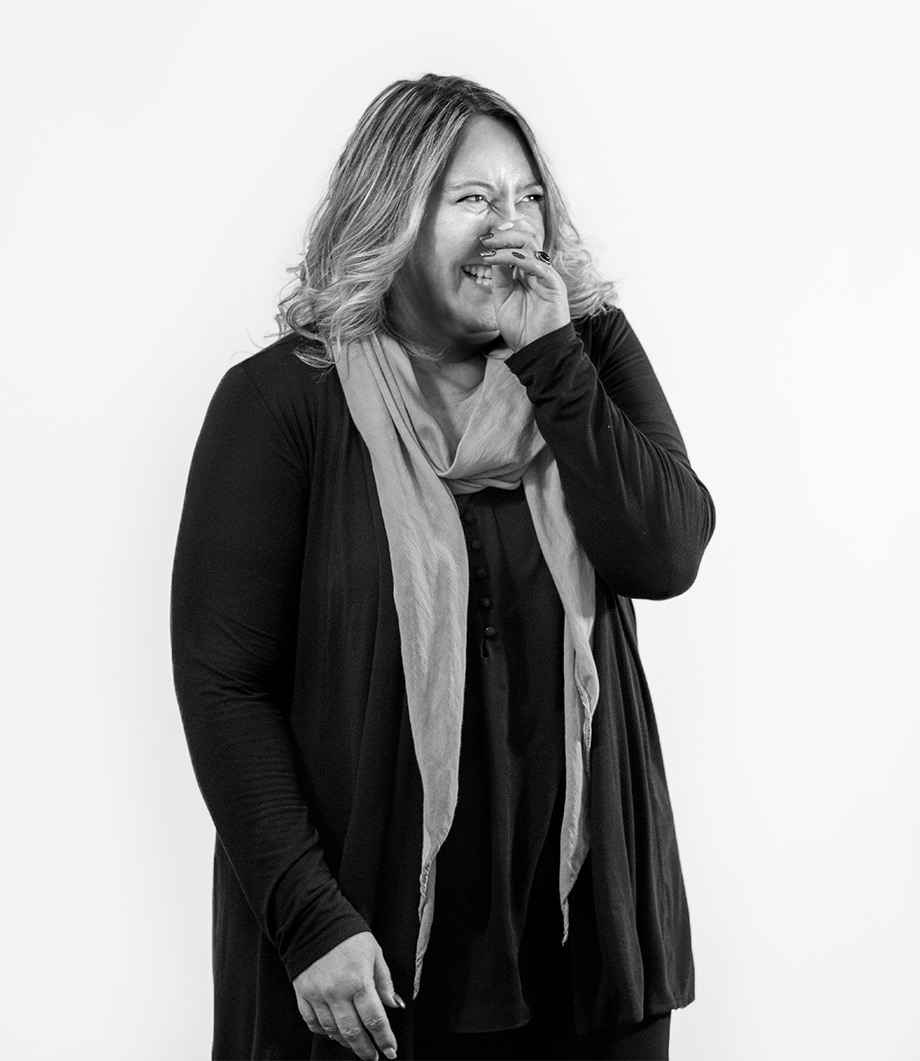
Farrell Brett
Contract Administration

Andy Sidhu
Associate
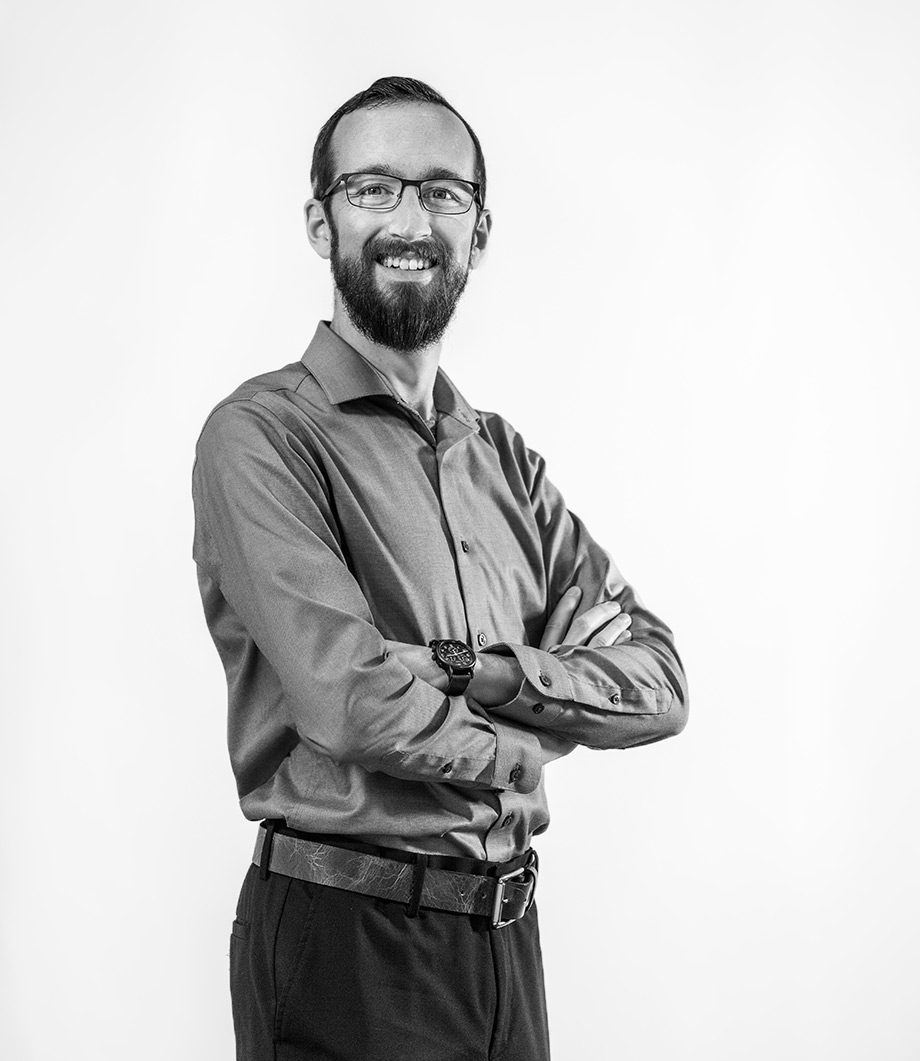
Aaron Millar
Technologist

Ali Baradar
Drafting Technician
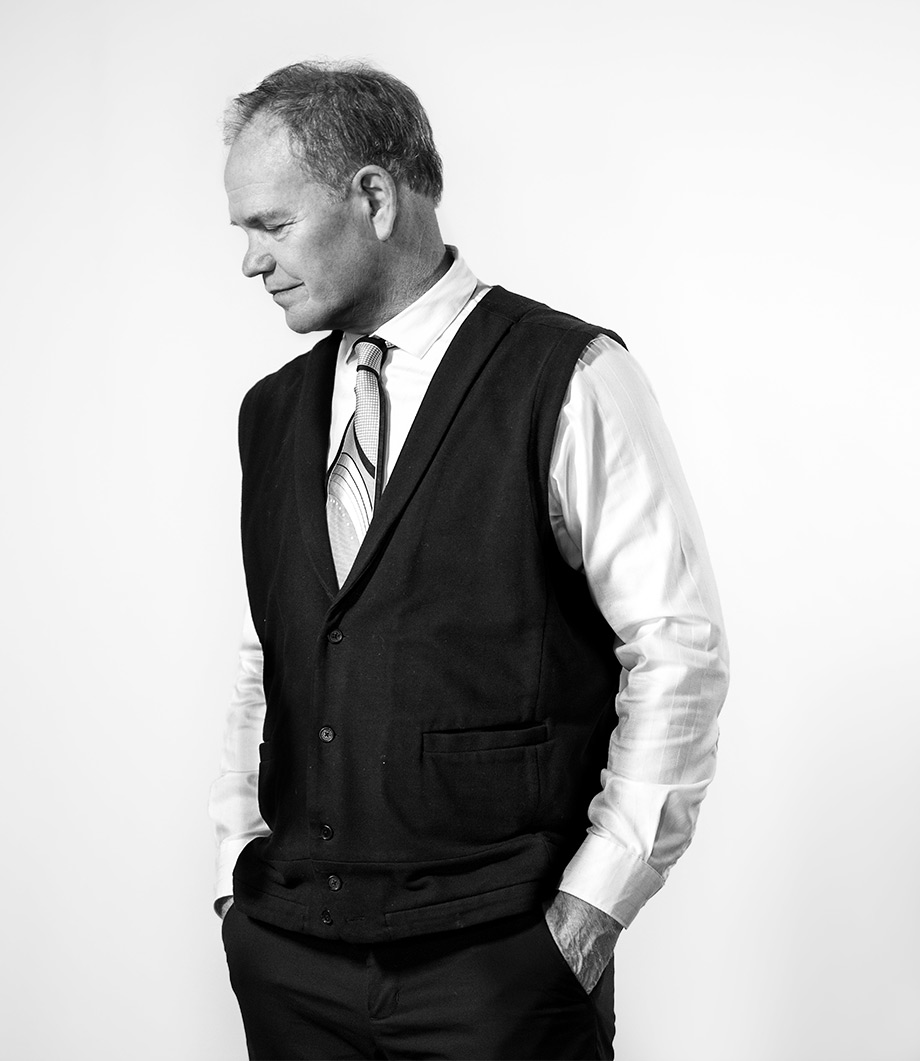
Ryan Huston
Assistant Architect
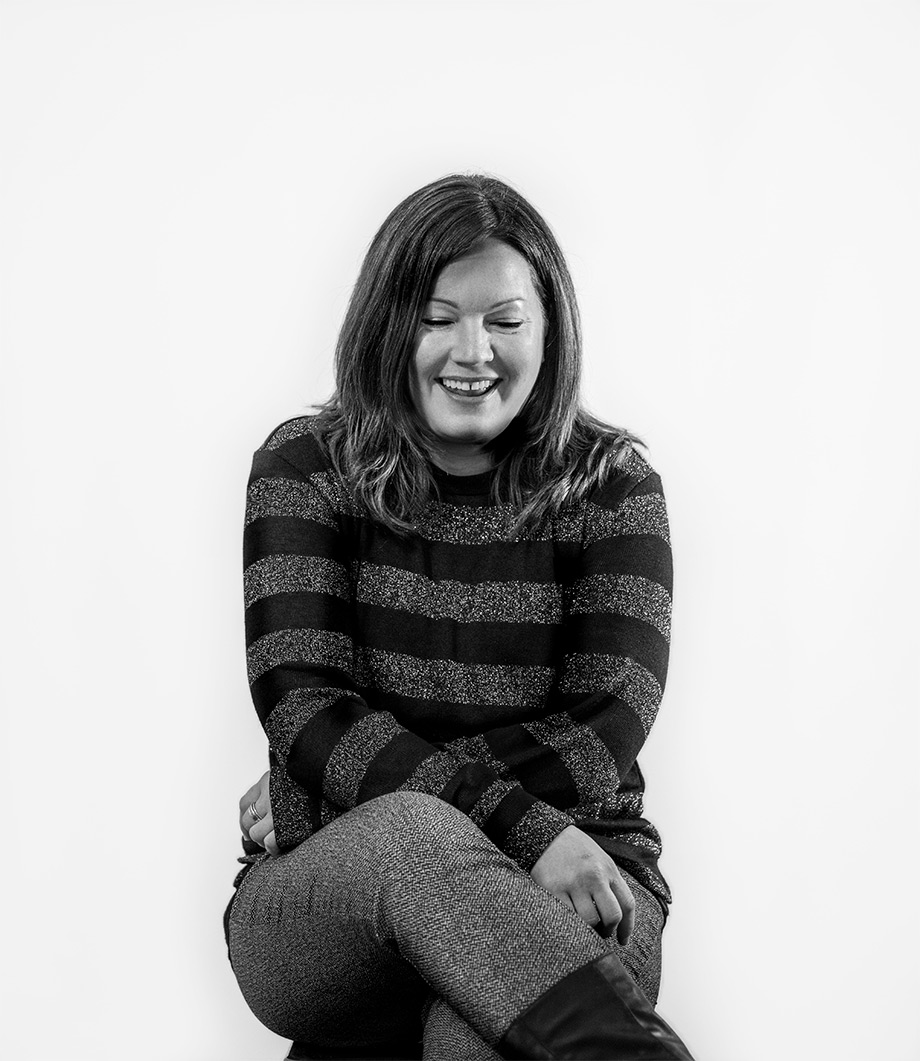
Sherri Guretzki
Project Administration

Justin Dyck
Resource Architect
