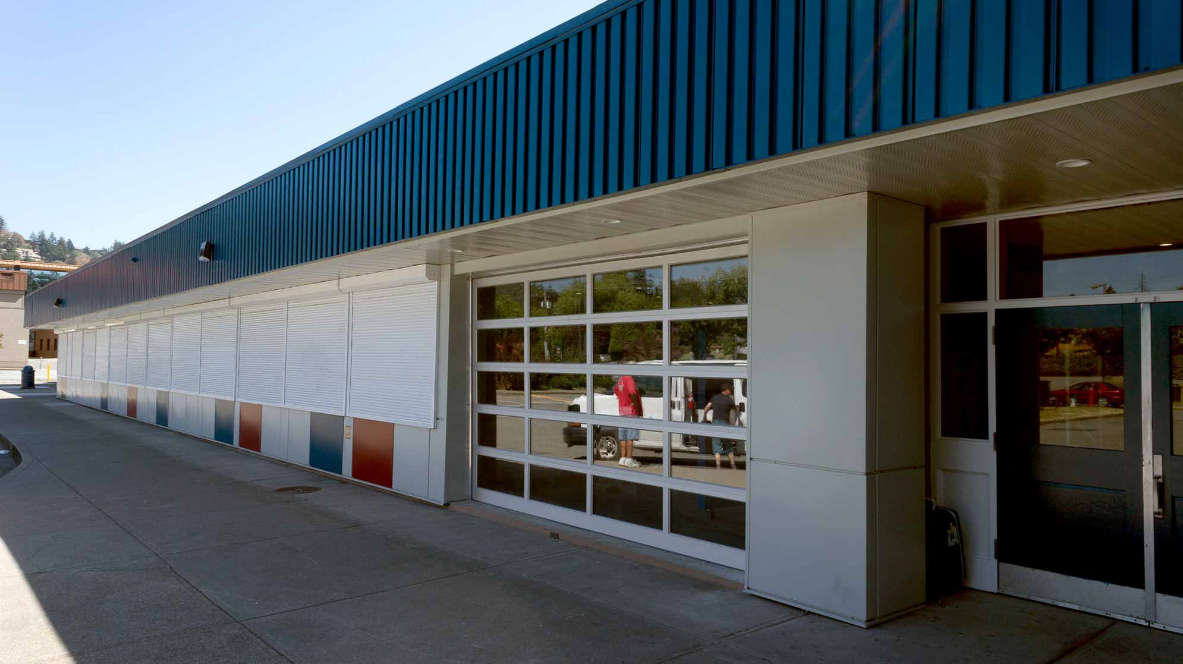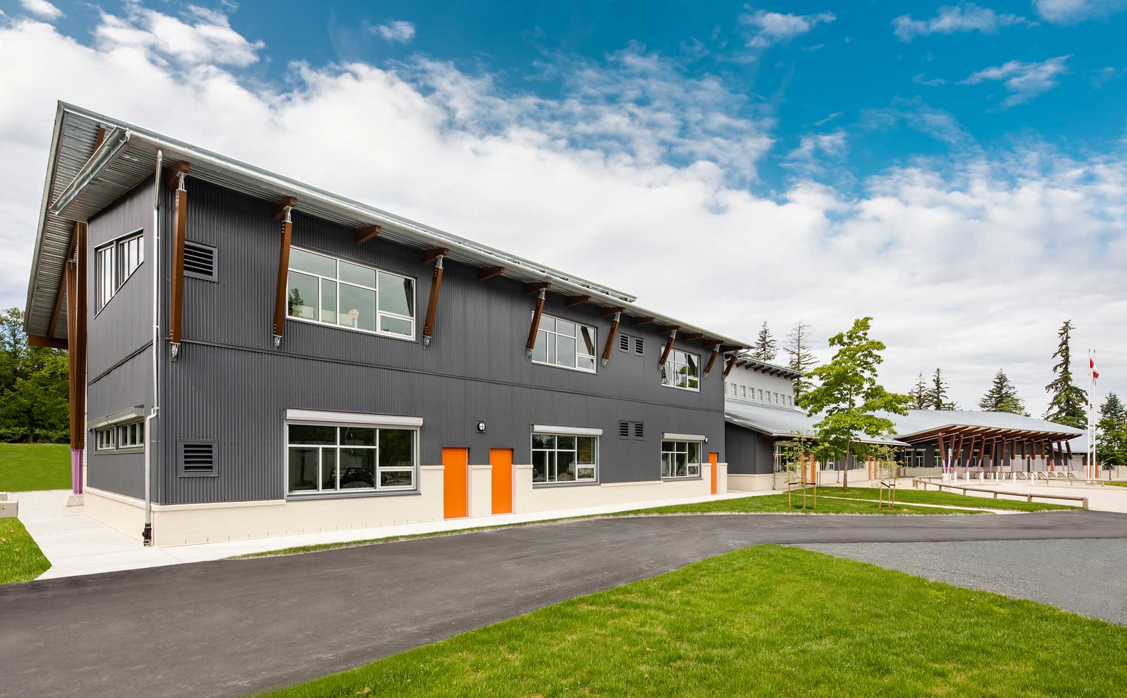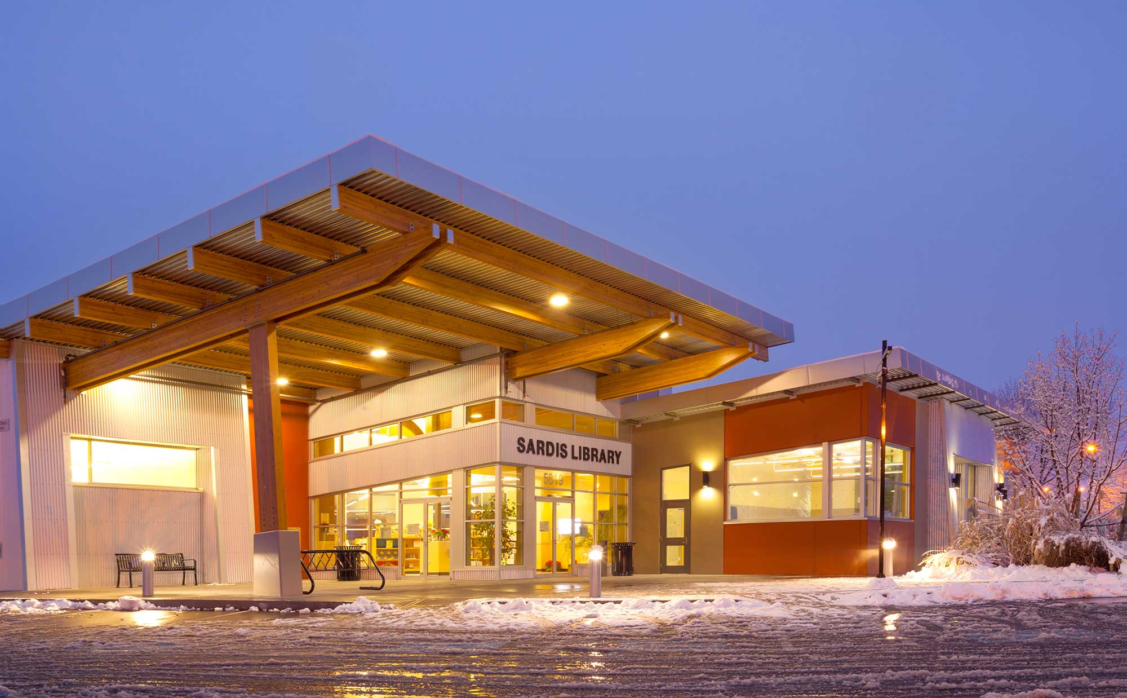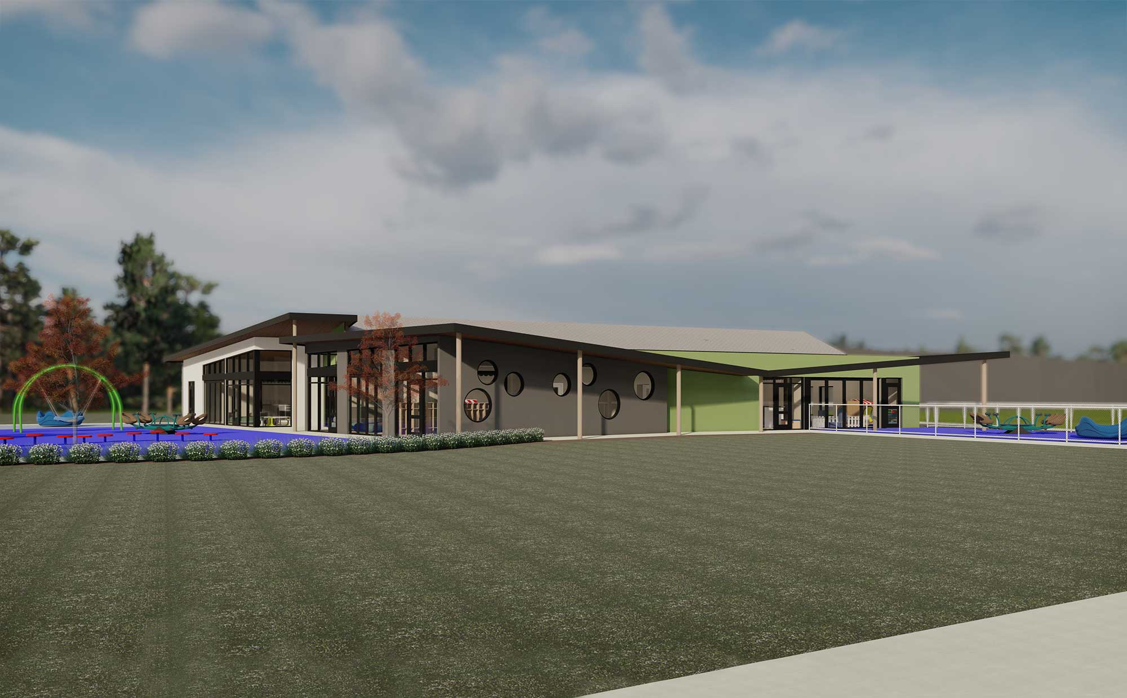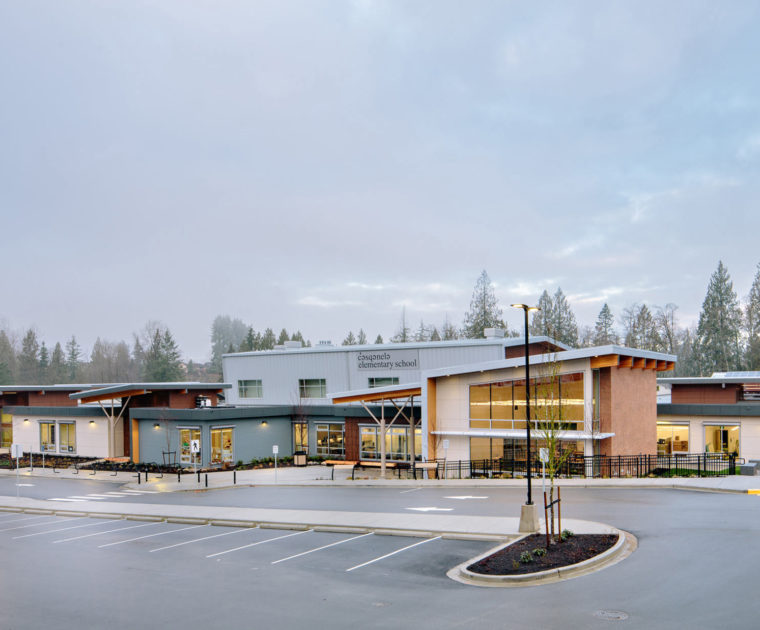collaboration with stakeholder groups to create advanced learning practices & effective multipurpose use.
ċesqənelə Elementary School is a one-storey school design, unusual for schools with tight space constraints, and includes ‘pods’ organized in communities to provide a more intimate learning experience for students. The pods follow the Da Vinci configuration – a mix of learning disciplines within each grouping. The learning pods also have direct access to exterior learning spaces. Students can have their classes inside and then walk outside, straight from their pods, to benefit from outdoor learning. For example, outside the building is an attractive riparian area that fosters a connection to nature. This innovative design reflects the client’s priority for outdoor education and collaborative learning.
Station One does not begin a project with a pre-conceived design. Instead, it invites and welcomes input from a number of stakeholders. Over two days, 12 meetings were held on a wide range of topics, to allow Station One to obtain detailed information and feedback. The efforts of this multi-disciplinary team enabled the school to reflect the visions and priorities of the stakeholder groups, including First Nations, sustainability specialists, and school staff.
The Katzie First Nations stakeholder group conveyed to Station One that it wanted the school, which is on traditional land, to reflect the language, history and culture of its people. In response, Station One has included various exciting ways to incorporate First Nations language and art throughout the school as a means to tell this story.
The school will be used as a community centre after hours and on the weekends. A large multipurpose learning commons was designed that will function also as a community hall. Other design features include spaces for: multiple kitchens, childcare areas, child play areas, early learning programs, and administrative use.
client:
School District No. 42 (Maple Ridge)
location:
Maple Ridge view map
size:
4657 m2
value:
$16 million
status:
Complete September 2019
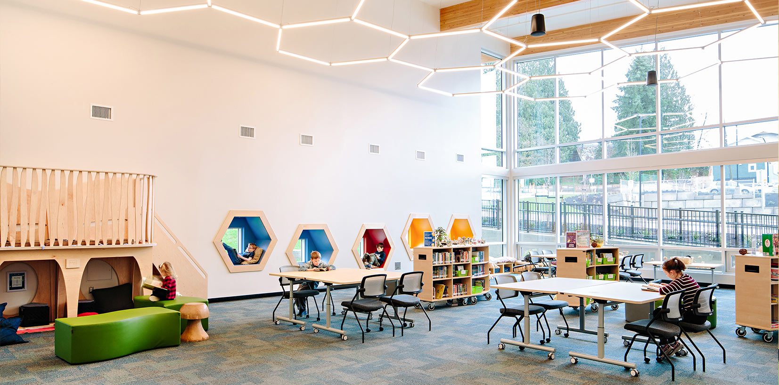
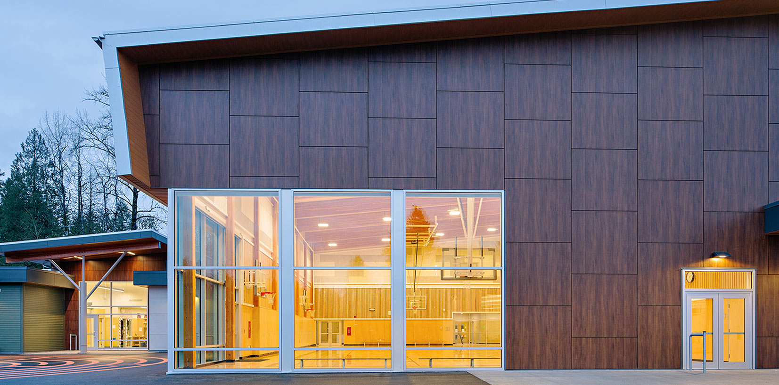
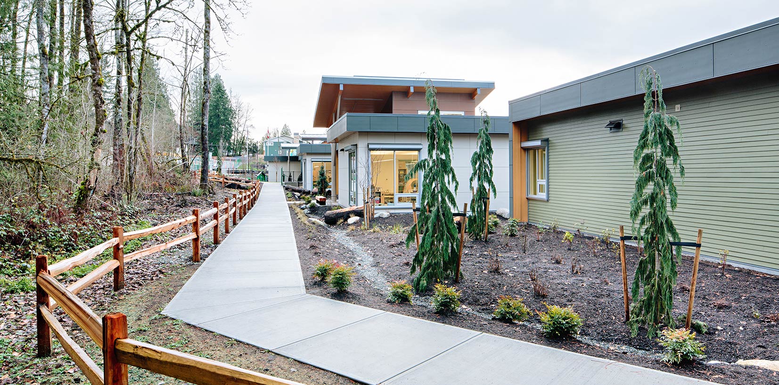
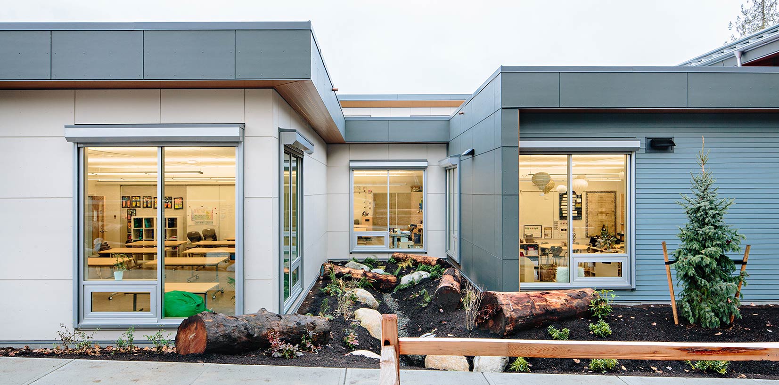
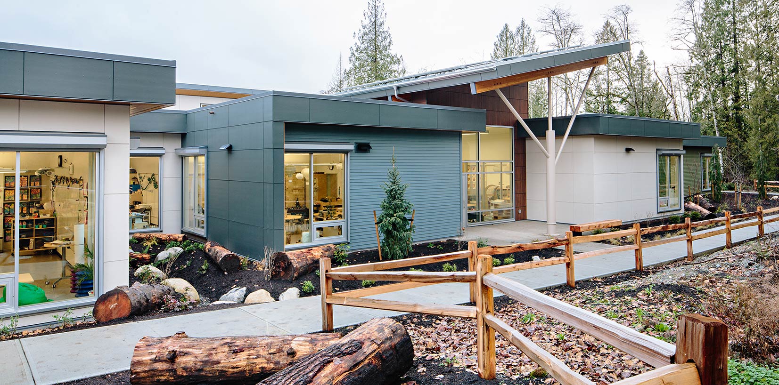
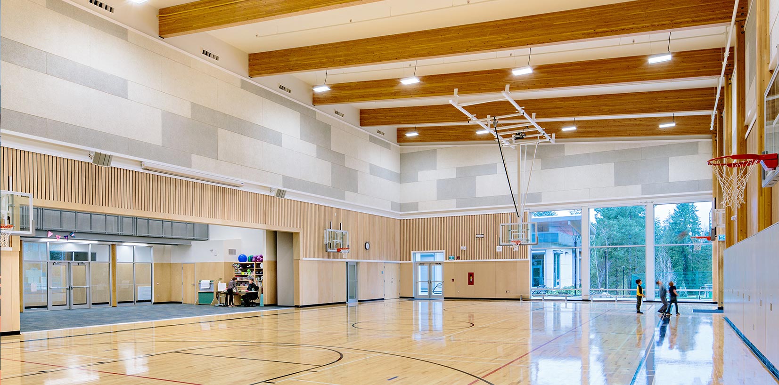
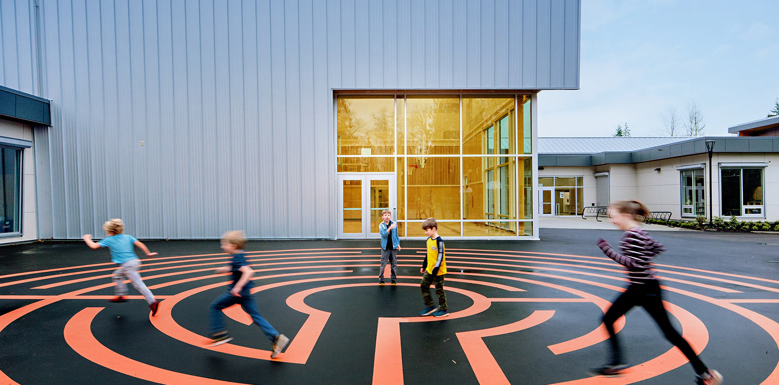
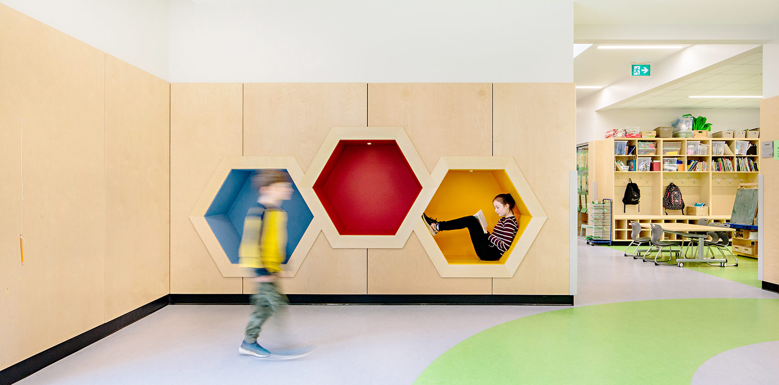
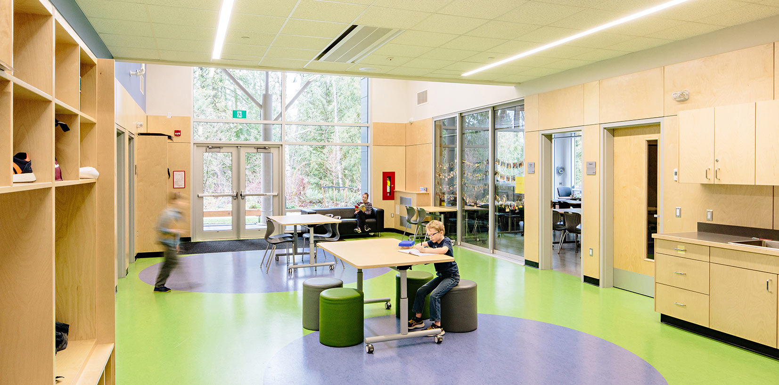
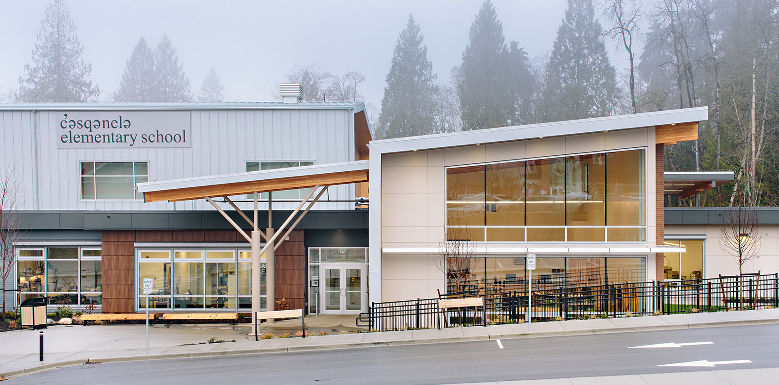
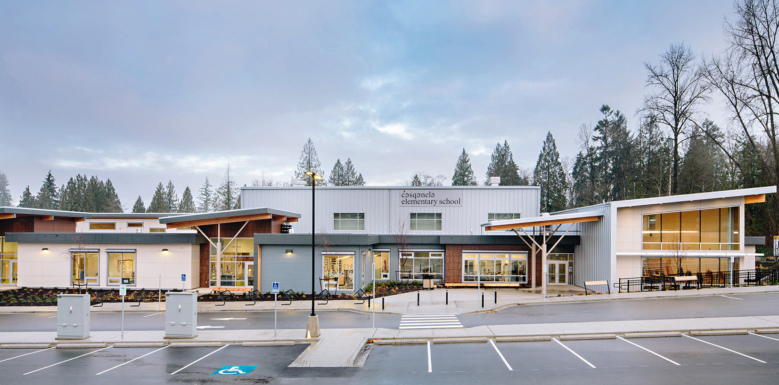
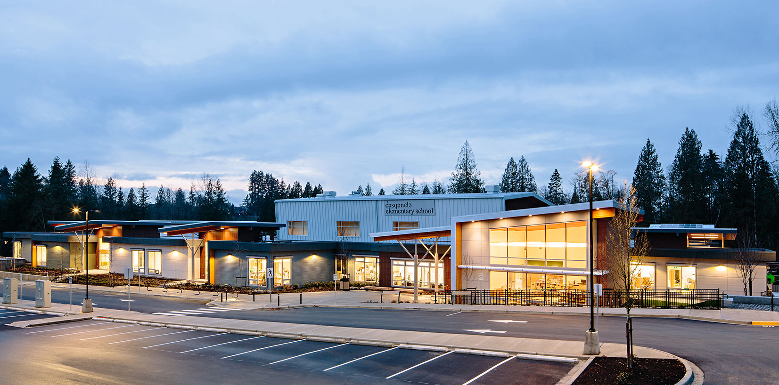

Justin Dyck
Project Architect

Andy Sidhu
Project Manager

Alana Regier
Interior Design

Farrell Brett
Contract Administration

Jaimie Stroomer
Technologist

Aaron Millar
Technologist
