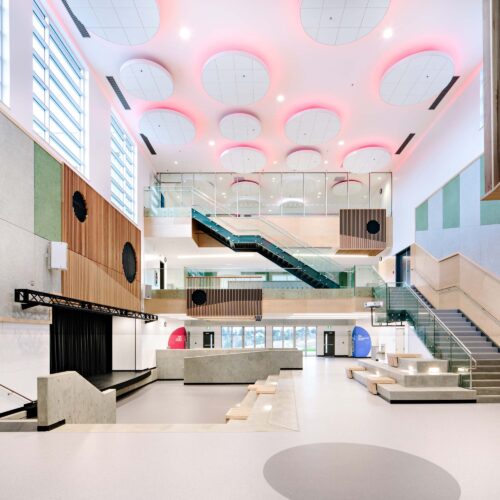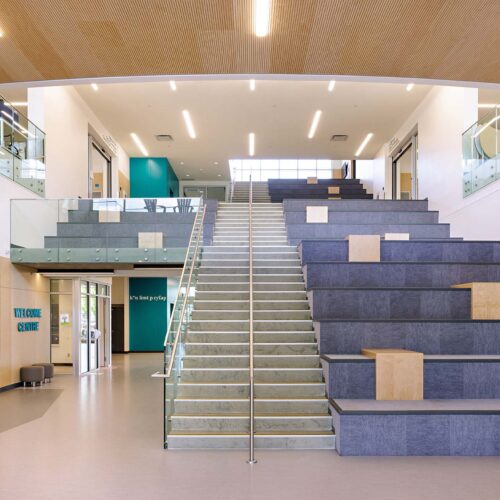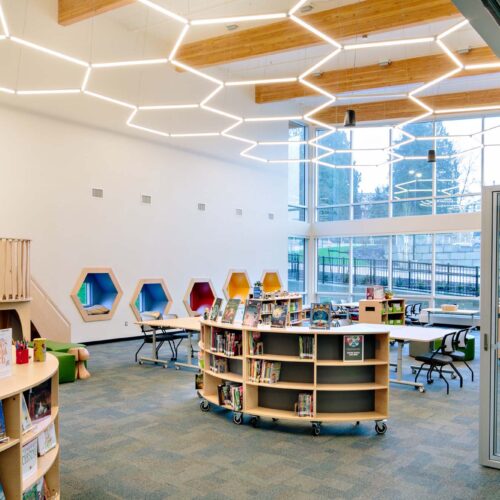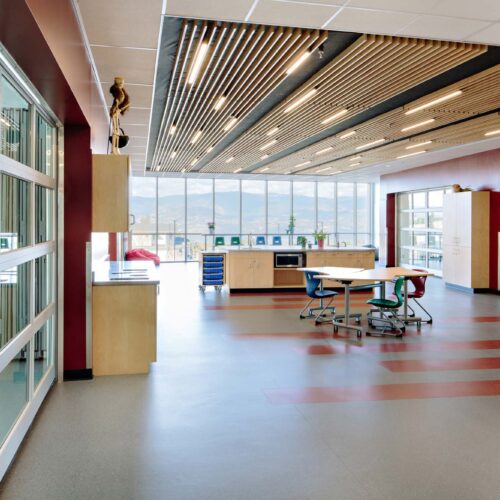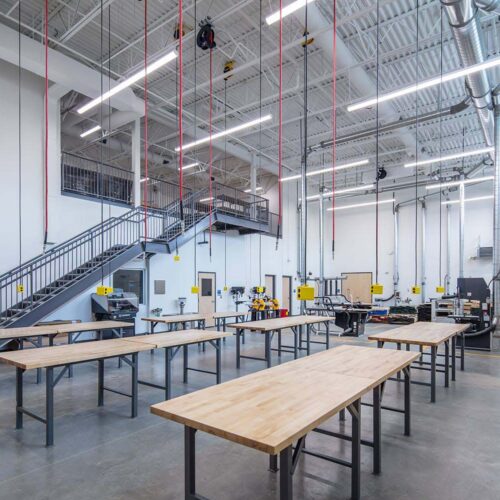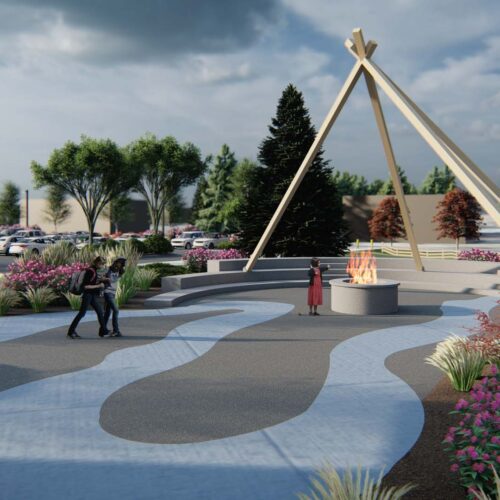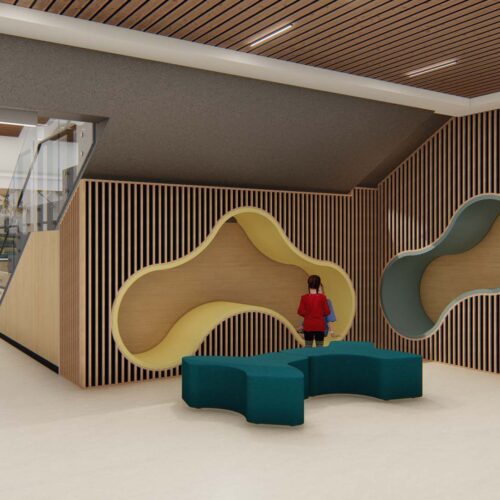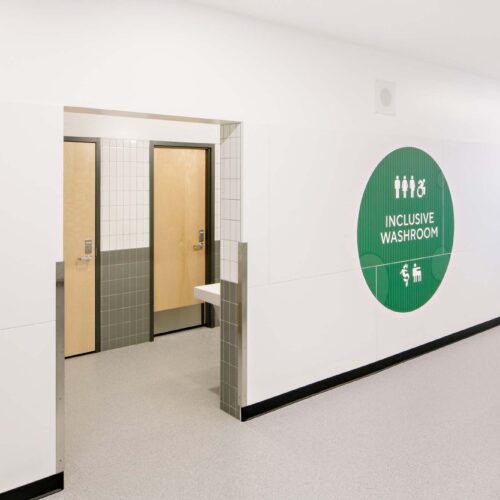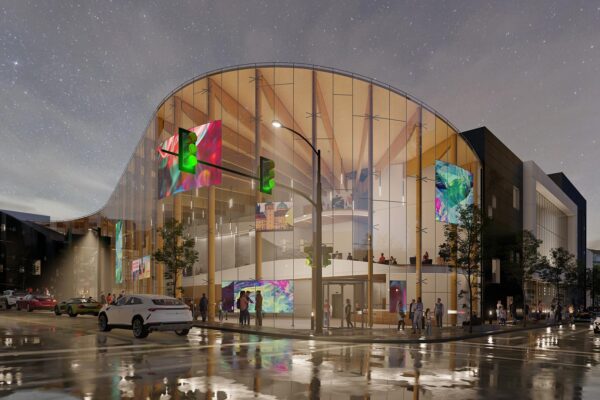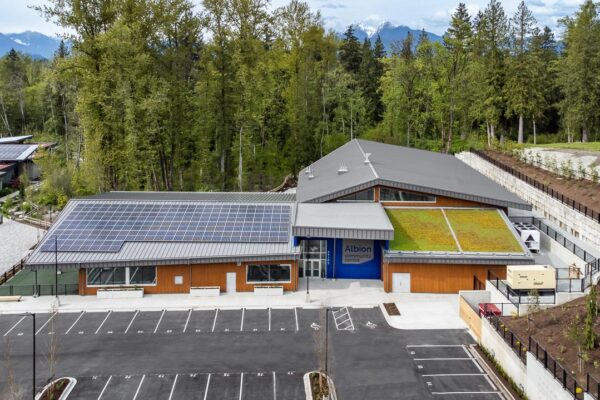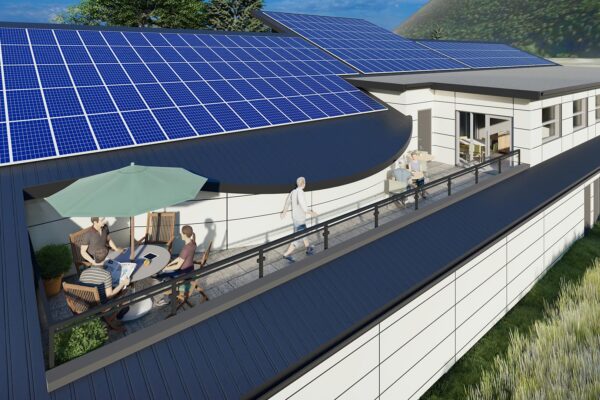At Station One Architects, we provide industry-leading architectural design services for the education sector. With a large team and 30 years of experience, we work on projects of all sizes and scopes for K-12 and post-secondary education facilities. We welcome opportunities to work with clients and communities across BC, whether we are designing new schools, creating Preliminary Design Reviews (PDRs) or envisioning additions. We deliver projects on time, on budget for school districts, private schools (including faith-based organizations) and post-secondary institutions.
The perspectives of students, teachers, staff members and the wider community are invaluable to our design process. We offer engagement opportunities including charrettes, school workshops and staff/student design sessions, and use tools such as high-quality video renderings, virtual reality experiences and 3D models to bring our designs to life.
At Station One Architects, we are at the forefront of design tool technologies and sustainability. We bring our enthusiasm, experience and creativity to every opportunity, from designing Canada’s first tsunami tower to turning sustainable technologies into learning tools. Abbotsford Senior Secondary’s unique classroom is built around a geothermal/mechanical plant. The Coquitlam School District hired us to develop their “Greenest School in Canada” pilot program.
Our team finds innovative solutions for complex challenges, whether we are designing a school on a steeply sloping site or working with unexpected environmental issues.
21st century learning is a key component of our innovative approach to school design. We are members of the Association for Learning Environments (A4LE) and speak at industry conferences about our experiences incorporating 21st century learning principles.
It is always a privilege for us to be invited to help shape a community’s urban landscape. We have had a lot of success collaborating with municipal staff and local user groups on projects such as theatres, city halls, community centres and libraries.
Our design process for community buildings involves a deep understanding of the local context as well as the needs of clients and user groups.
Our innovative design for the Kamloops Performing Arts Centre adds a dynamic energy to the growing city’s urban landscape, with the curvilinear design evocative of the movement and flow of the performances.
Passive and active energy saving strategies, including solar panels, green roof and electric car charging, complement the connection to the natural beauty of the area at Albion Hills Community Centre in Maple Ridge community centre. Outdoor spaces and natural exterior materials reflect the community’s commitment to sustainability.
The Harrison Hot Springs City Hall & Civic Centre is a multi-use facility featuring a museum, exhibit space, theatre, gathering space and offices. The incorporation of sustainable features, including solar panels on the large, slanted roof, means the completed project will be a near net-zero building.
