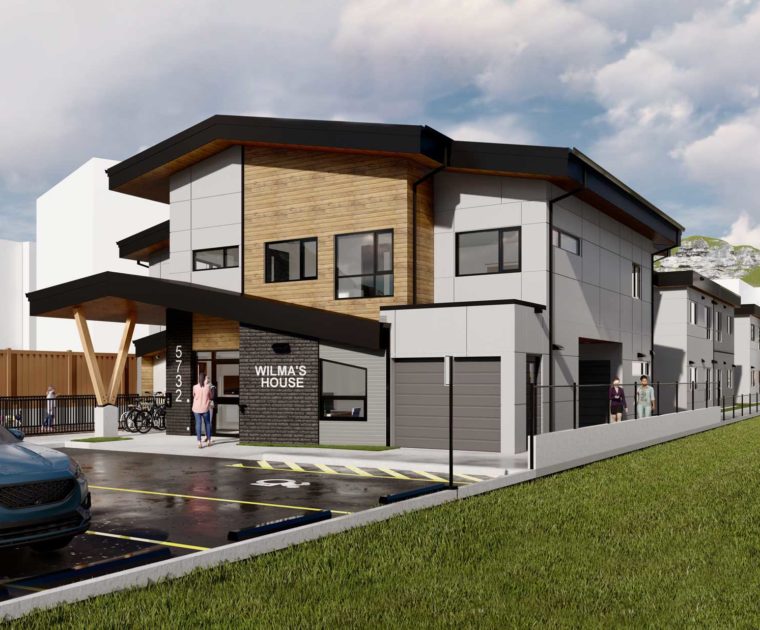a long-term housing solution for those seeking support and stability in chilliwack
Wilma’s Transition Society is developing an 18-unit affordable housing complex on Vedder Road. The rental units are available to those who would benefit from Wilma’s social support services and long-term housing solutions.
The 18 units are a mix of one, two, and three-bedroom suites, and the front of the building features two amenity rooms. One room is a more active area with a cozy fireplace and child-friendly space for kids to socialize, and the upstairs amenity space is quieter, offering a perfect place for homework and reading time. A shared kitchenette is available for communal meals and holiday gatherings. Additionally, a large open office and separate counselling space is incorporated into the design, ensuring that Wilma’s Transition Society staff can continue to provide support services within the building, separately from residents’ day-to-day living quarters.
The exterior of the building is intended to appear more home-like than institutional, which is an approach SOA likes to keep in mind when designing affordable housing projects. The warm tones, large windows, and welcoming entrance ensure that the new Wilma’s housing building can be a long-term safe haven for those in need, all while contributing to the City of Chilliwack’s efforts to introduce more affordable housing to the community.
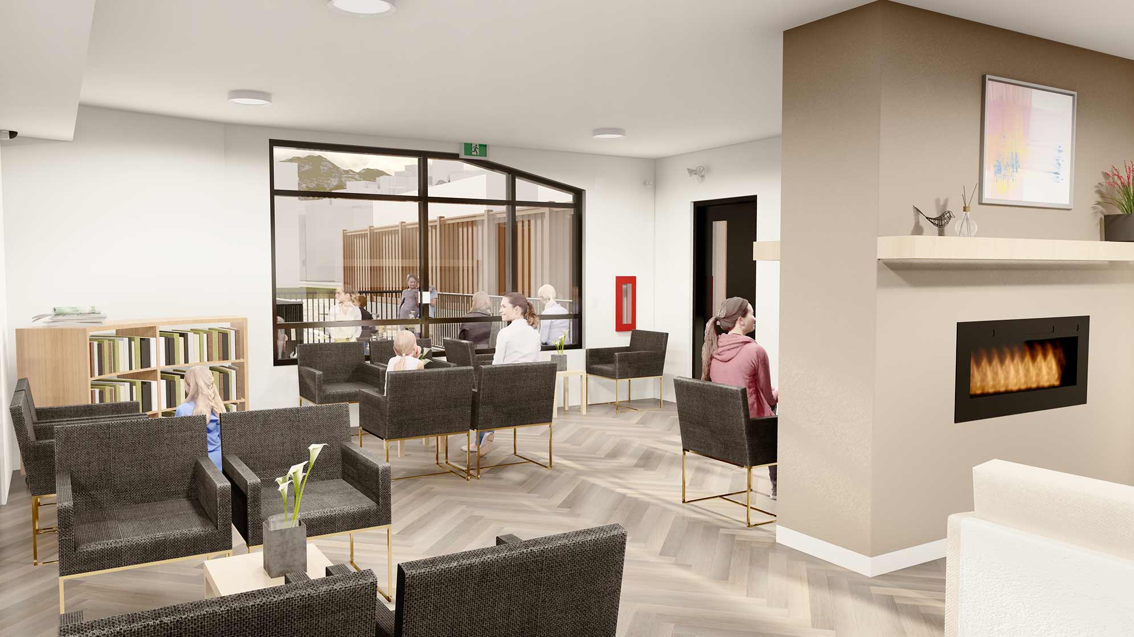
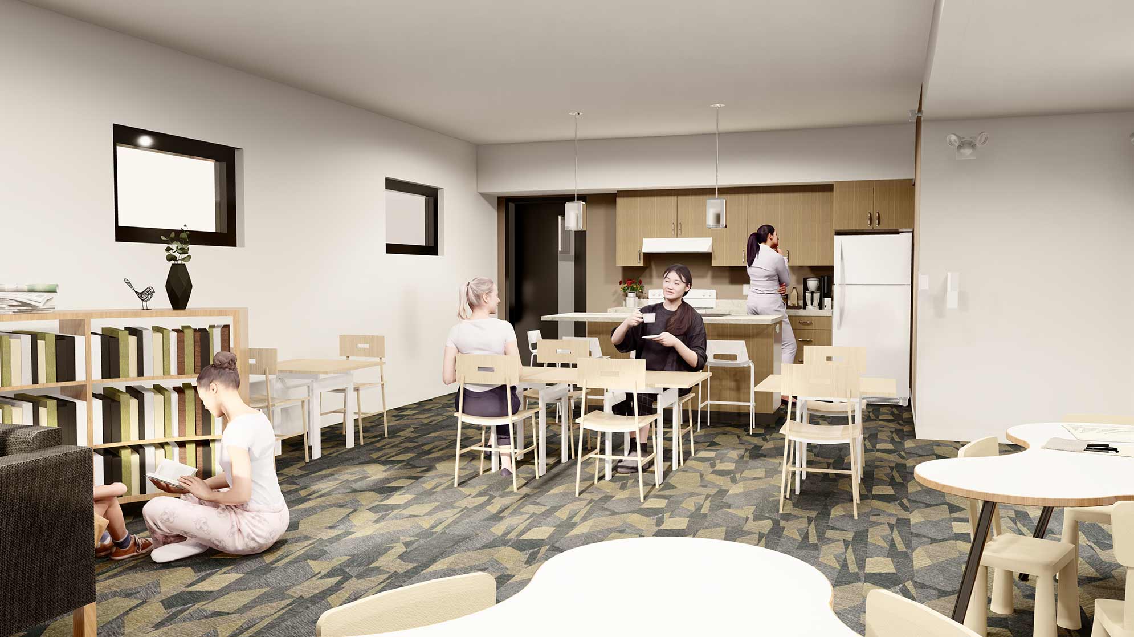
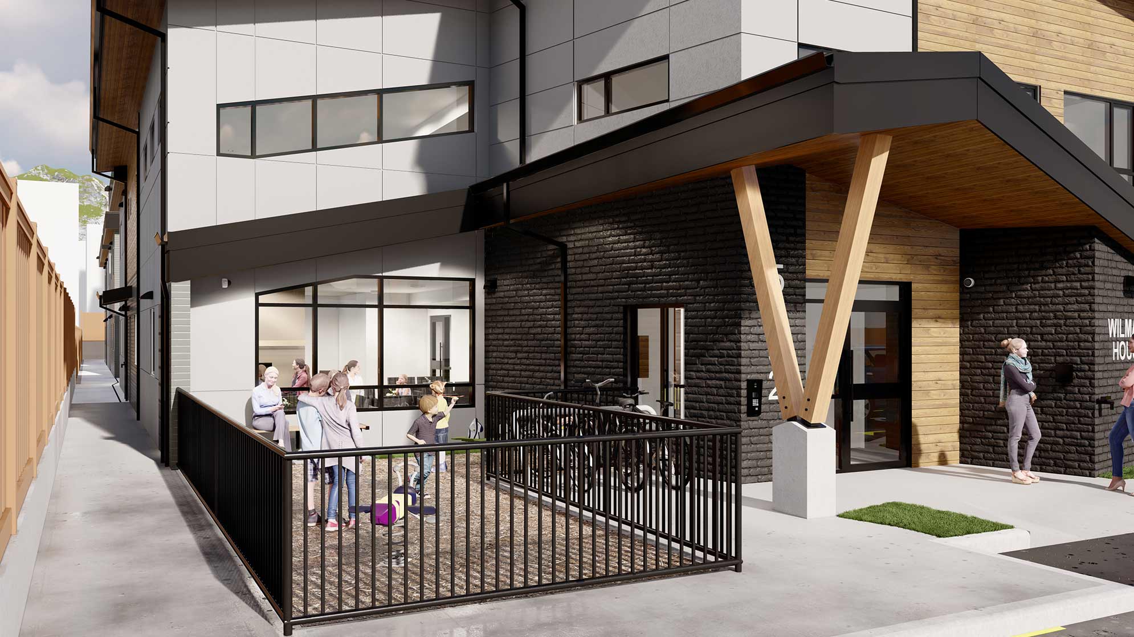
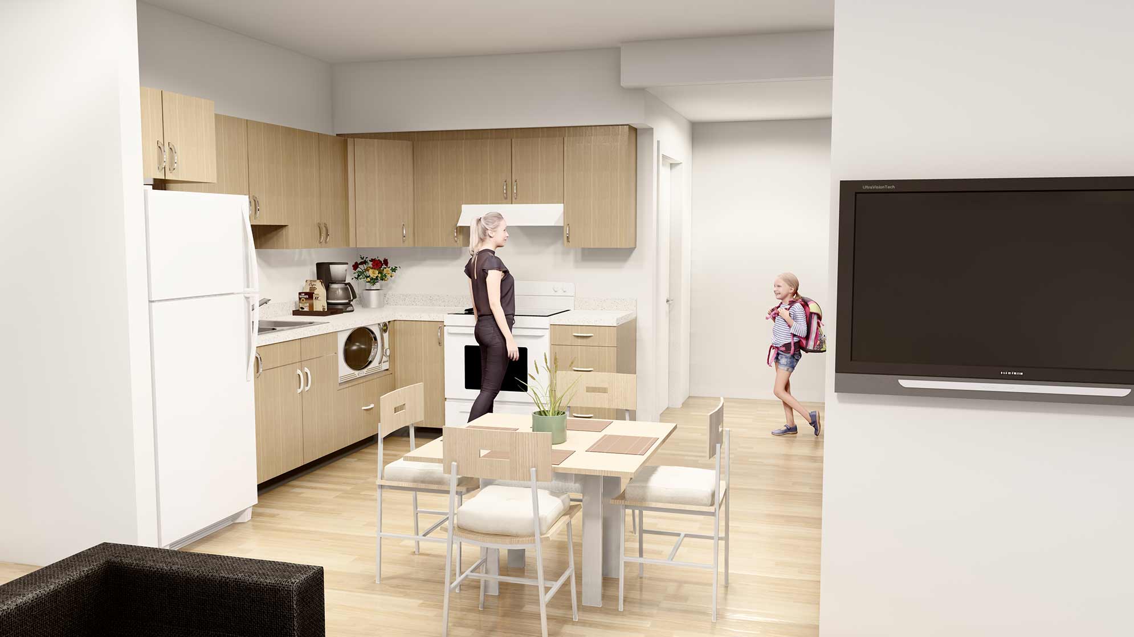
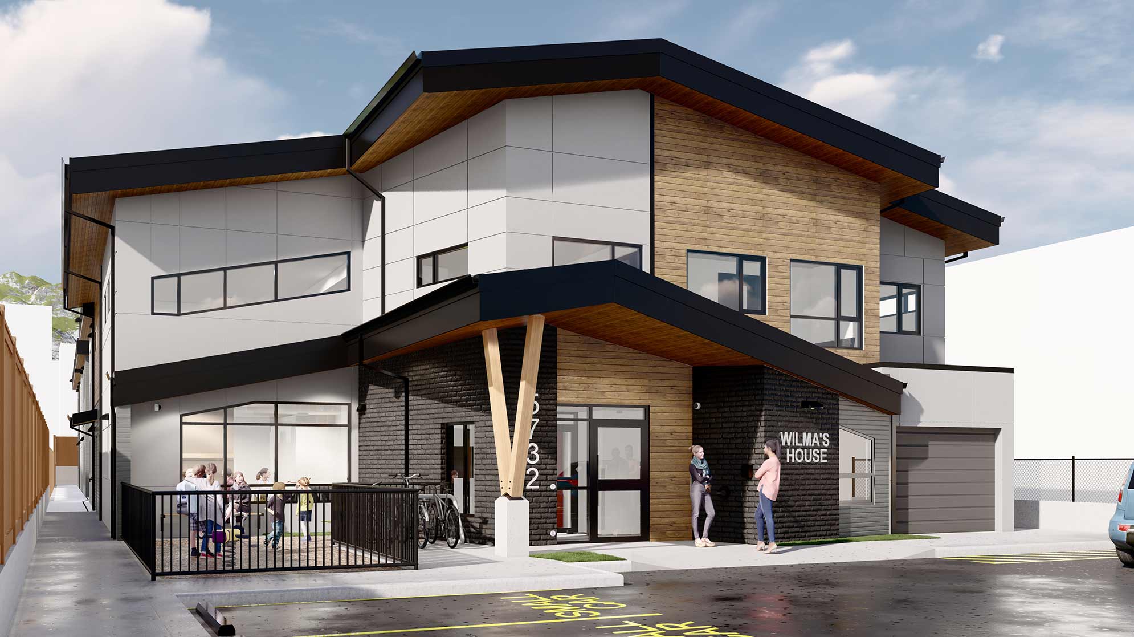

Justin Dyck
Project Architect
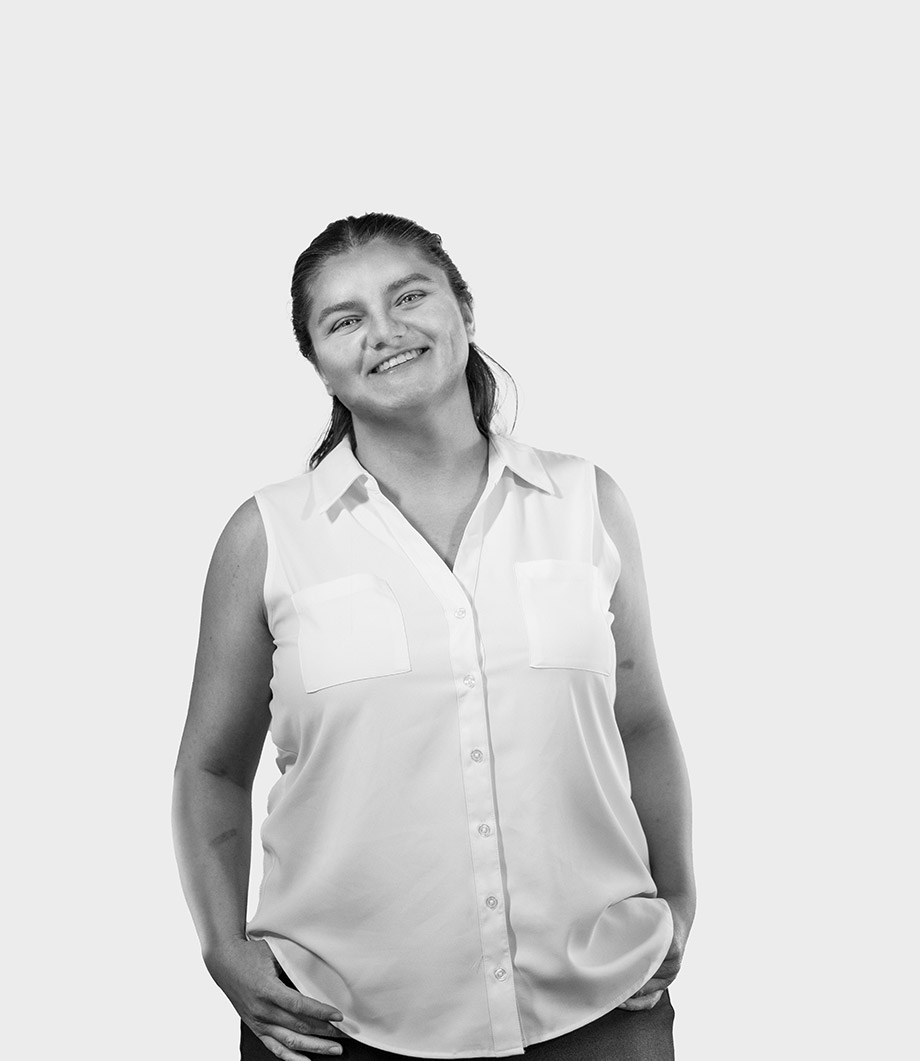
Taylor Linklater
Drafting Technician

Sherri Guretzki
Project Admin

Chris Kiverii
Field Review
