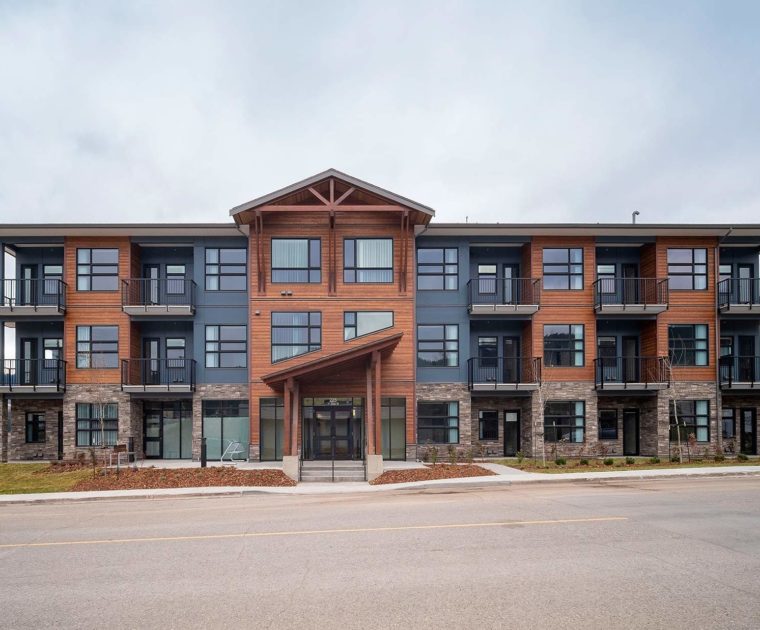evoking a sense of connection to the building’s natural surroundings
The Williams Lake Affordable Housing project is 5 storey residential development that contains 39 units, a covered parking area, and an amenity space. BC Housing is a partner in this project, with a vision to bring much needed affordable residential units to the city.
Located on an extremely steep site in downtown Williams Lake, the front of the building has 3 floors exposed to the street, with the rear side having 5 floors exposed to the rear lane, including one level of exposed parkade. The mix of unit types includes studio, 1-bedroom, 2-bedroom and 3-bedroom suites, as well as fully accessible suites.
The philosophy of the building design respects the Cariboo Chilcotin history in the region, in incorporating a Cariboo character theme to the exterior aesthetic. A pitched roof with generous overhangs incorporates a residential feel with the local history. Exposed wood glulam trusses at roof gable ends further enhance the design motif. Exterior cladding materials include cementitious siding, which has the look of wood cladding but the durability, low maintenance and fire resistance aspects of cement. Cementious stone veneer on the ground floor level walls facing the street also contribute to the local theme.
The exterior colour palette have been carefully selected to be appropriate to the existing community while also incorporating a modern flare that will stand the test of time. A mixture of browns, greys and blue encompass the majority of colours.
client:
Williams Lake Association for Community Living & BC Housing
location:
Williams Lake view map
size:
39 units
value:
$8.9 million
status:
Complete 2019
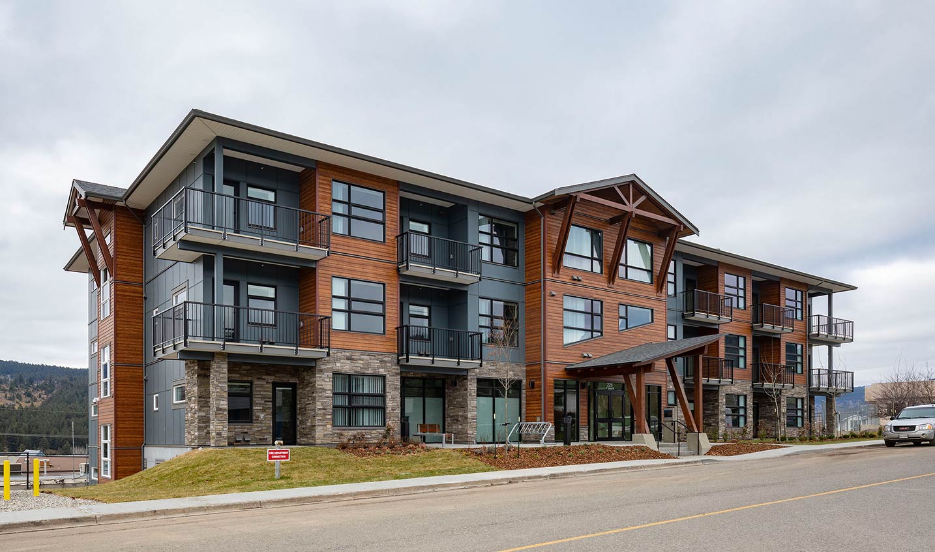
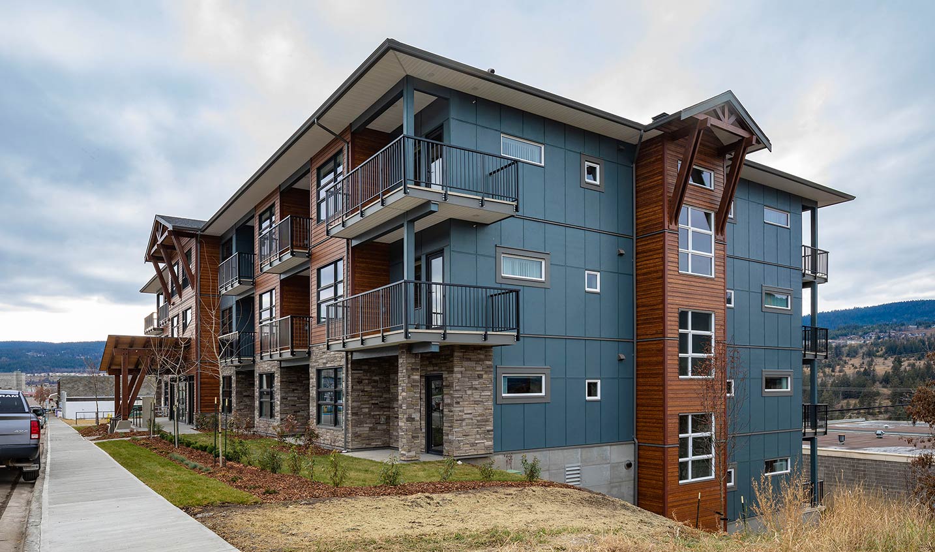
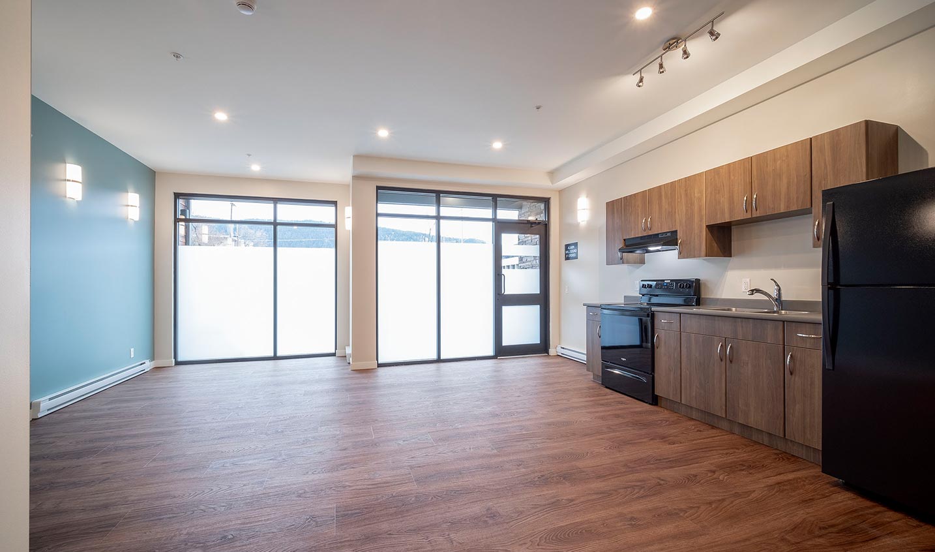
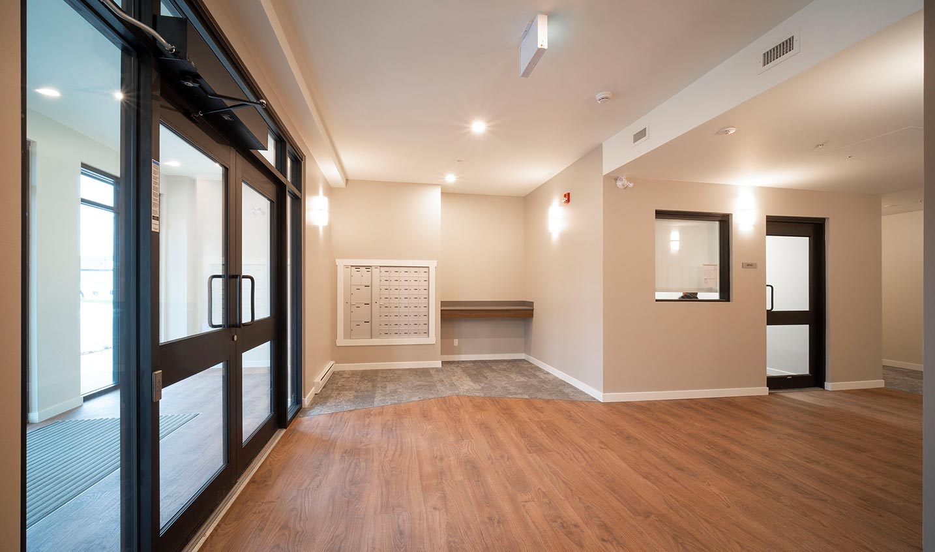
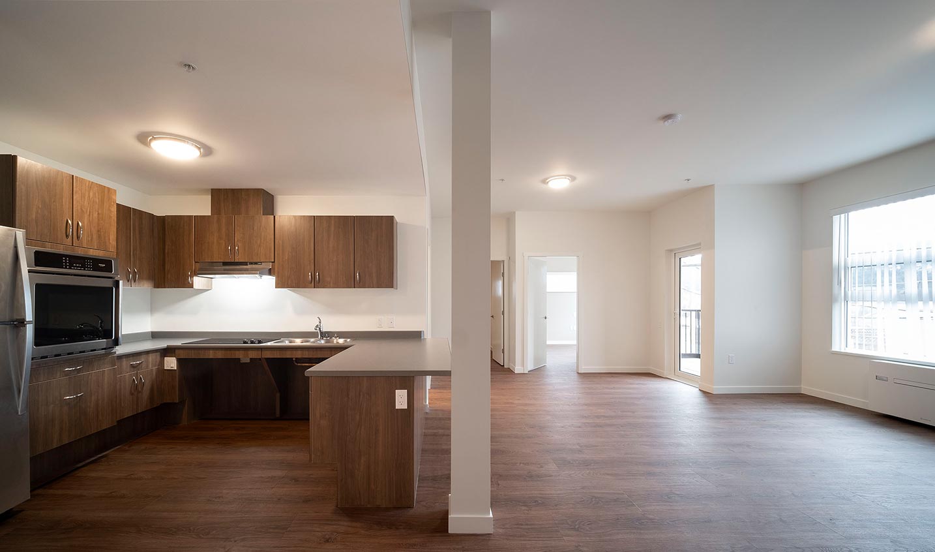
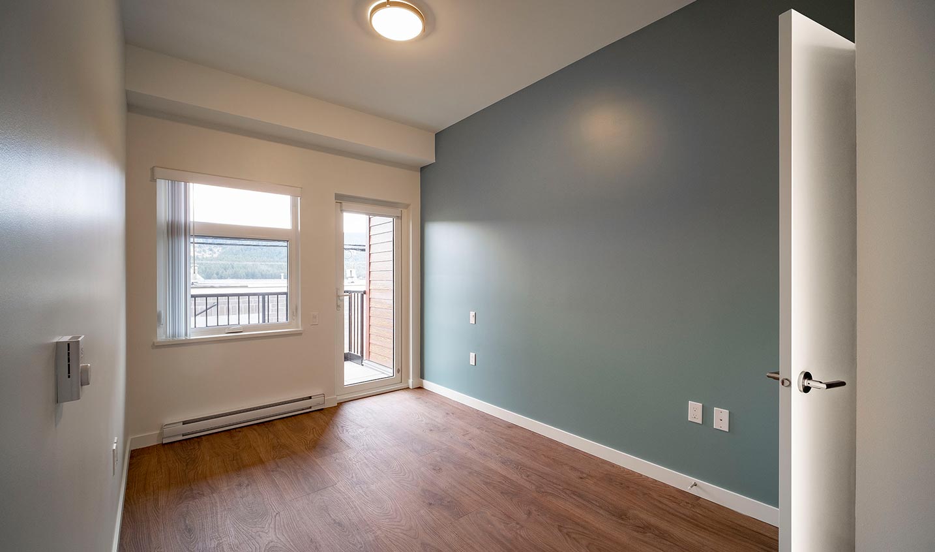
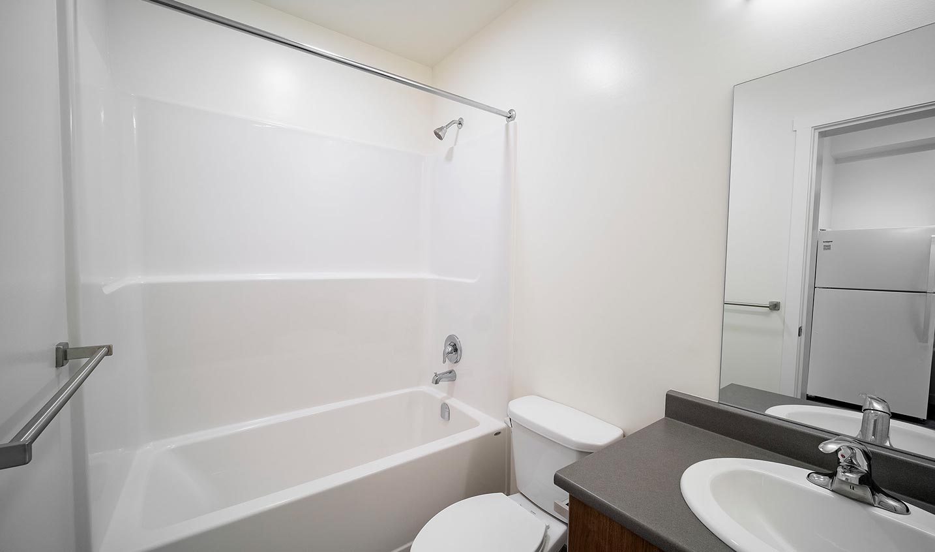
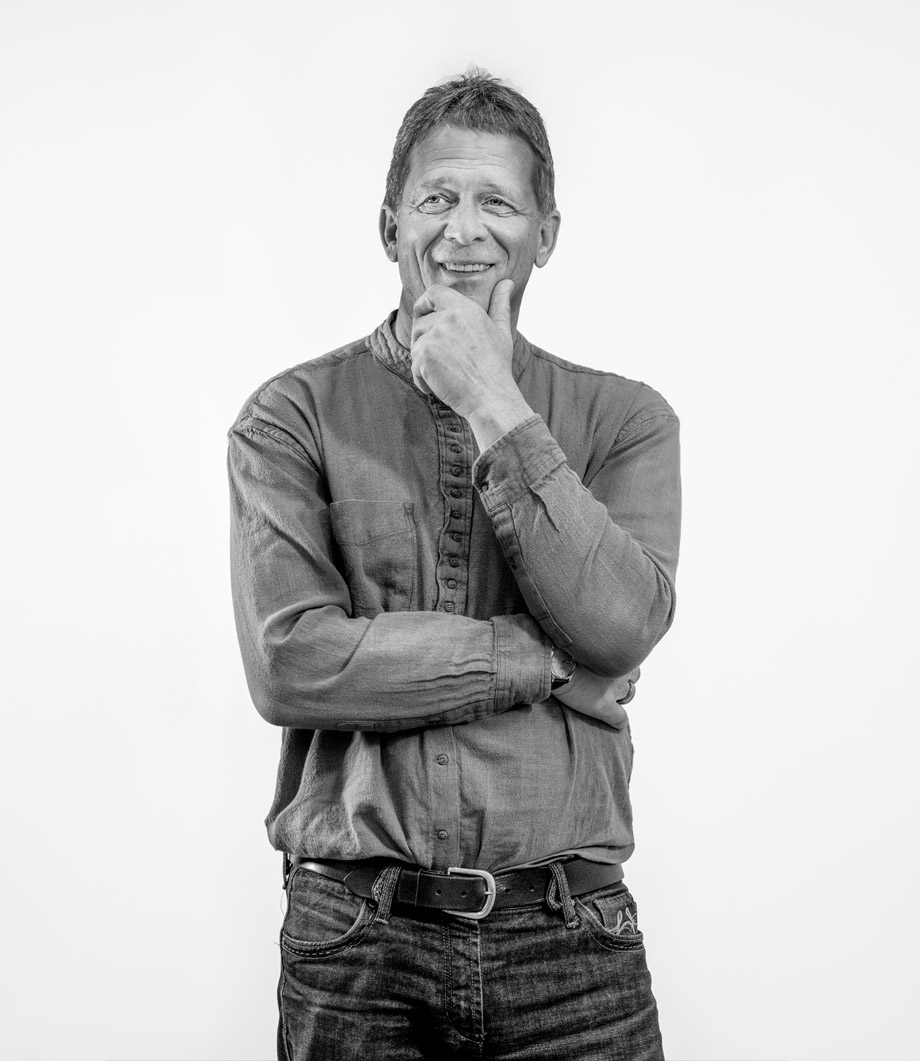
Alvin Bartel
Project Architect

Leon Schroeder
Senior Associate
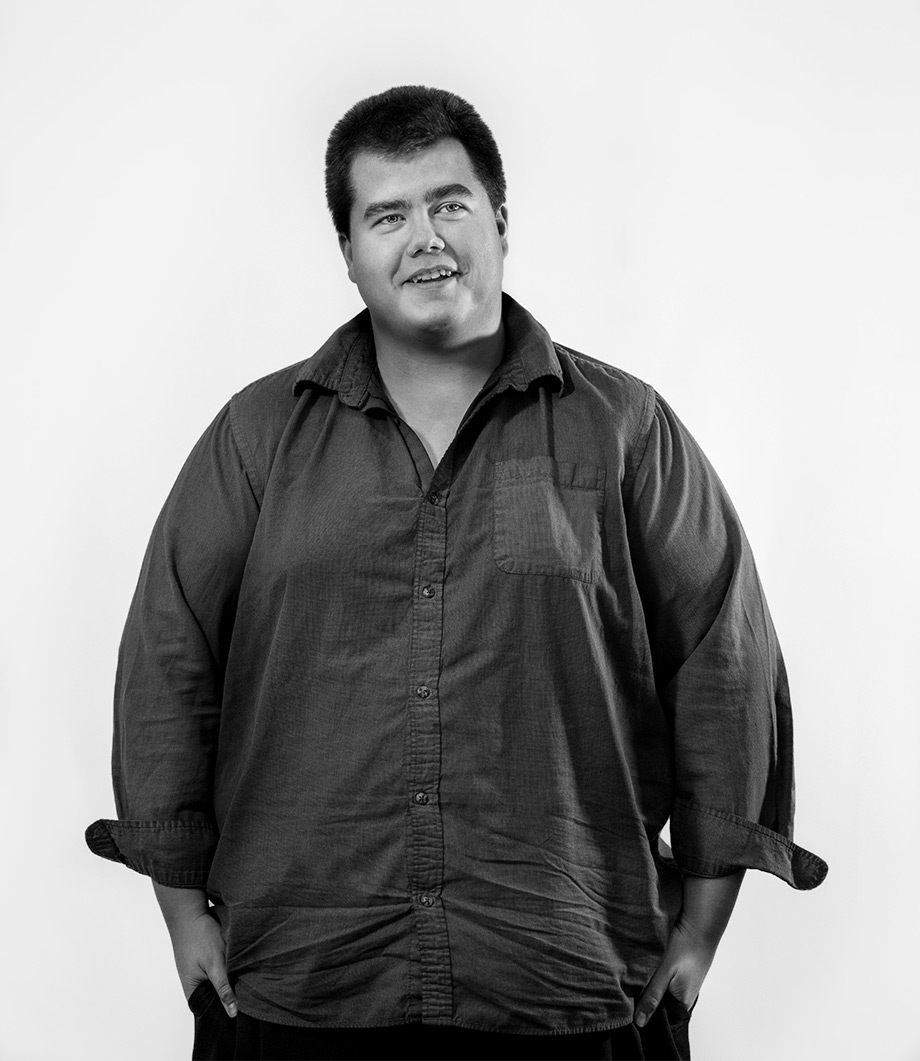
Jaimie Stroomer
Technologist

Andy Sidhu
Associate
