forming a productive work environment supportive of staff and culture provisioned for future growth
Ritchie Smith Feeds is a locally owned company in the Fraser Valley that has been providing feed products to the region since 1968. Through company growth the current office become too small to house the administration staff and needed to expand. SOA was hired to design a new office building and do the landscape design on the current, large industrial site in Abbotsford directly adjacent to their current office.
SOA designed a modern office building using material references to celebrate the industrial site that it is situated in. The offices throughout the building are bright and all have large exterior windows with views through the site and out towards the surrounding mountains. Each office also has floor-to-ceiling glass towards the corridors and the central core creating a feeling of a large open space while maintaining the privacy of individual offices. It was important for the client to have a space that could open-up and allow the company to host staff barbeques and events; the kitchen does this by providing an overhead door creating an indoor/outdoor space. The large south façade, the primary façade seen from vehicle and pedestrian traffic, is accented with solar shading strategies to help mitigate energy consumption. One of the strategies is to cantilever the second floor past the face of the first floor to create shading through the building shape and structure.

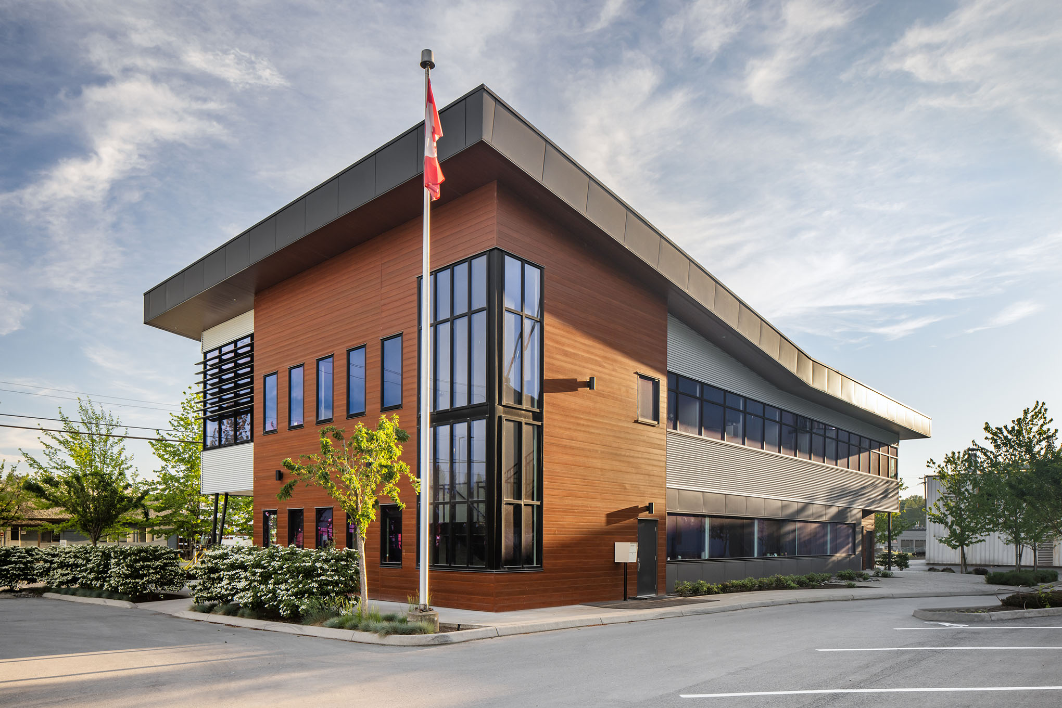
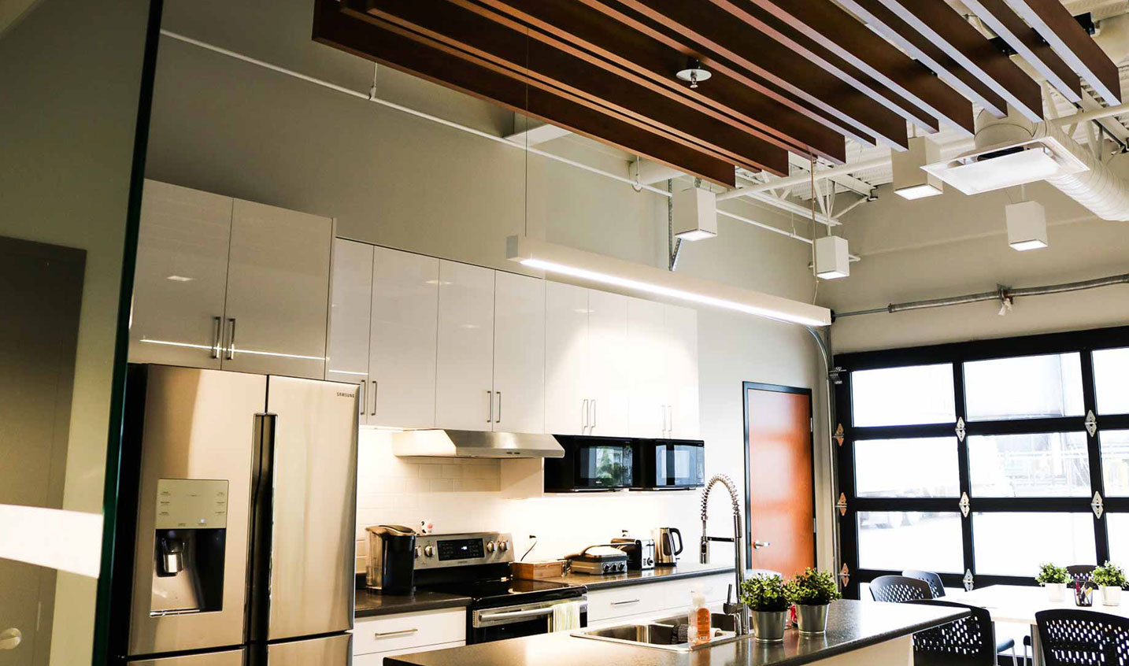
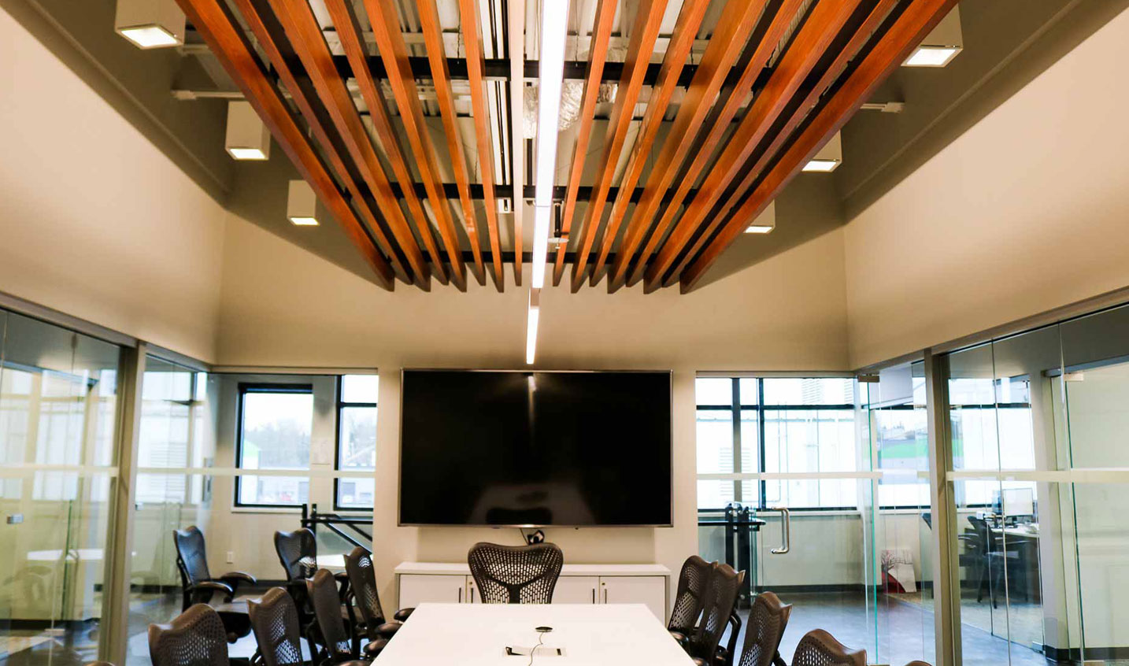
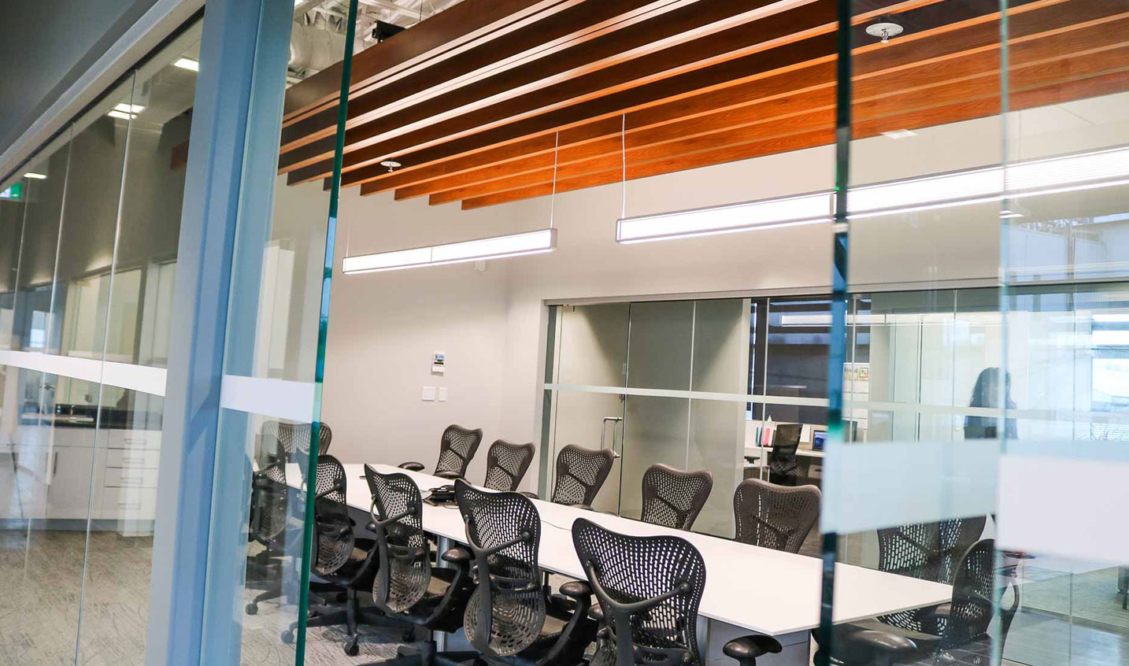
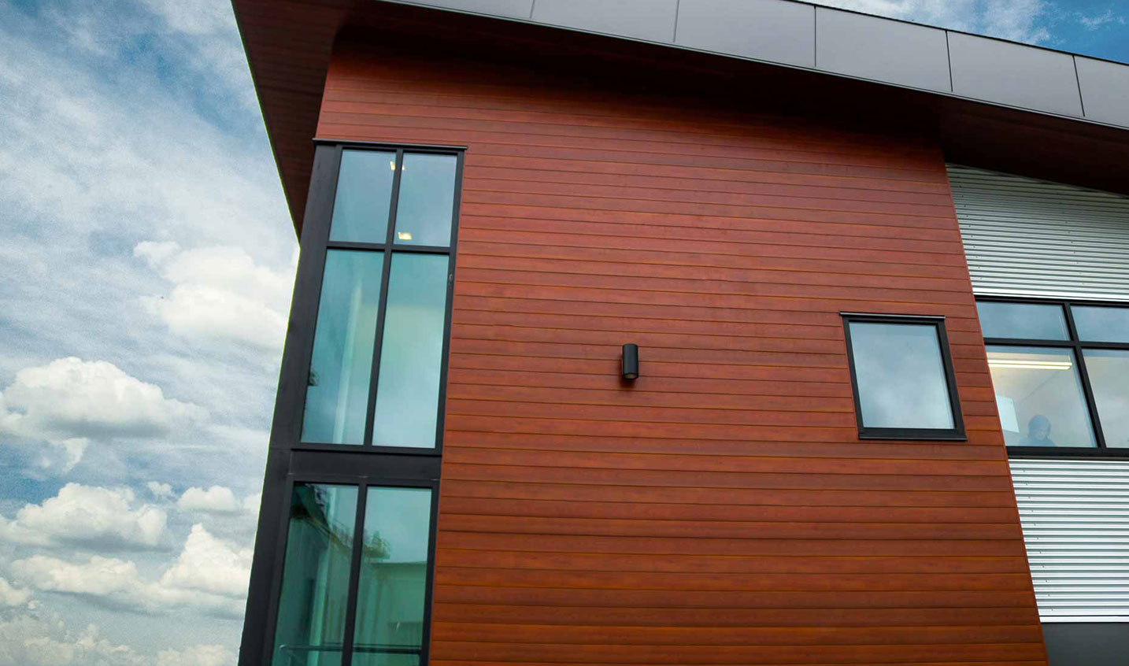

Justin Dyck
Project Architect

Leon Schroeder
Senior Associate

Chris Kiiveri
Field Reviewer


