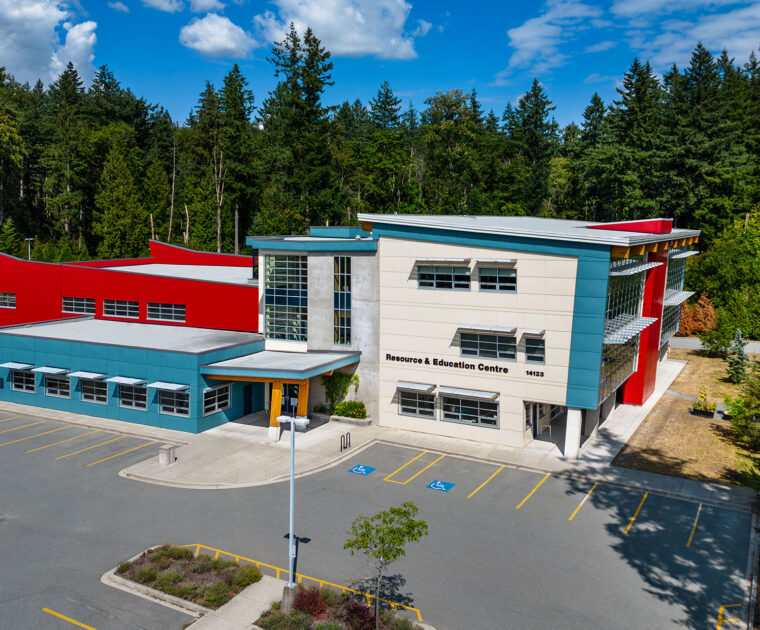streamlining the delivery of administrative services, equipment, and supplies to students
As part of its strategy to centralize warehousing, distribution and administrative functions, as well as providing a community and district hall gathering space, the Surrey School District developed the Resource and Education Centre (REC), an $11 million, 3,825 sq. m. structure located immediately east of the District Education Centre in Central Surrey. The project serves as both a purpose-built, centrally located meeting place for the district’s many principals and vice principals (approximately 250), as well as a highly efficient warehousing and distribution centre for the district’s inventory.
In addition to its functional space, the REC provides custom audio-visual tools (a requirement that was previously lacking) which now allows the district’s administrators to hold effective and efficient seminars. The REC is also a much more functional warehousing and distribution centre than the former warehouse used for this purpose. Further, the REC is home to Learning Resources Services, Community Schools Partnership, Surrey College, and LEE School. Key design drivers that have been incorporated in the REC include affordability, adaptability, accessibility, durability, and CPTED principles. This project was completed on schedule and on budget. The REC’s impact on the environment has been minimal, as SOA designed its footprint accordingly, such that a connection is fostered with adjacent greenspace.
The features of this new building are numerous, and include the building parti delineating a large warehouse area separated by the main access corridor from the three-storey classroom/meeting/conference room block. Building massing and the materials employed were sympathetic to the neighbouring school district facilities, with pronounced use of concrete, glass, metal, and wood. Cross-laminated timber panels were utilized with glulam beams to provide ceiling emphasis on the upper floor. The facility is multi-functional, and there are a number of green spaces, as well as outdoor patios that can be used for functions. The patios have a direct view to the forest. There is a multi-storey entry foyer that is well lit with natural light. In addition, an exercise room for staff use, two gathering halls, multi-purpose rooms, and two small staff kitchens round out the REC’s comprehensive features, making it well-suited for its purpose.
SOA, as a member of a multi-disciplinary team, collaborated with the client (School District No. 36 – Surrey) throughout the design process to ensure the district’s objectives for the REC were met, BC’s biggest school district. Through close and regular communication with the district, SOA ensured that virtually all goals were incorporated in the ultimate design. SOA collaborated extensively with the district and various stakeholders within the school district. Further, there was homage paid to the existing buildings adjacent to the REC, as they are directly next to each other on opposite sides of the parking lot, such that all structures in the complex appear complementary to one another.
The REC is located adjacent to a heavily forested area. Through SOA’s relevant experience and effective communication protocols, allowed the design team to successfully ensure that a functional connection to the forested site was fostered, with minimal impact to the environment.
client:
School District No. 36 (Surrey)
location:
Surrey view map
size:
1913 m2
value:
$11 million
status:
Complete 2015
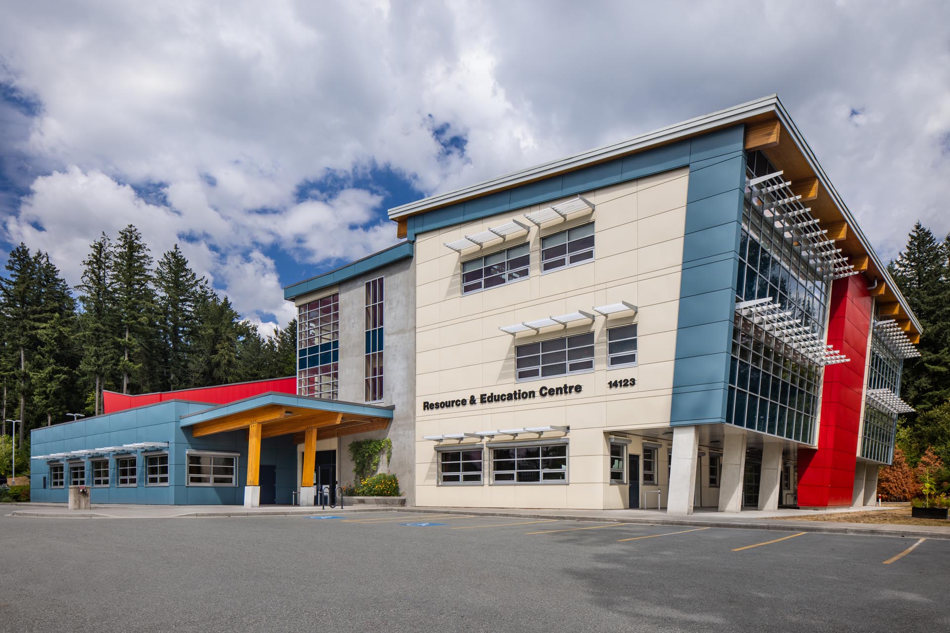
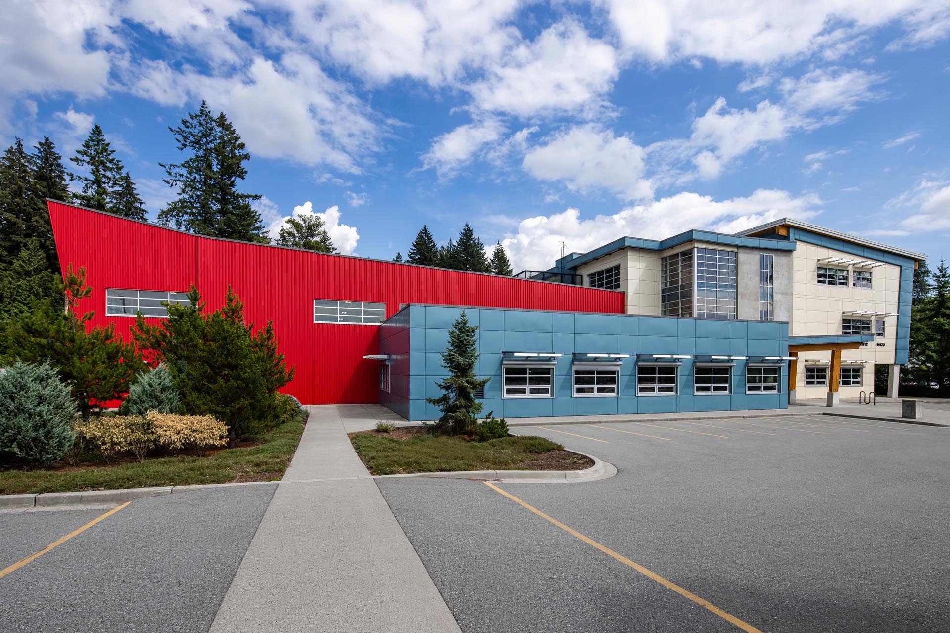
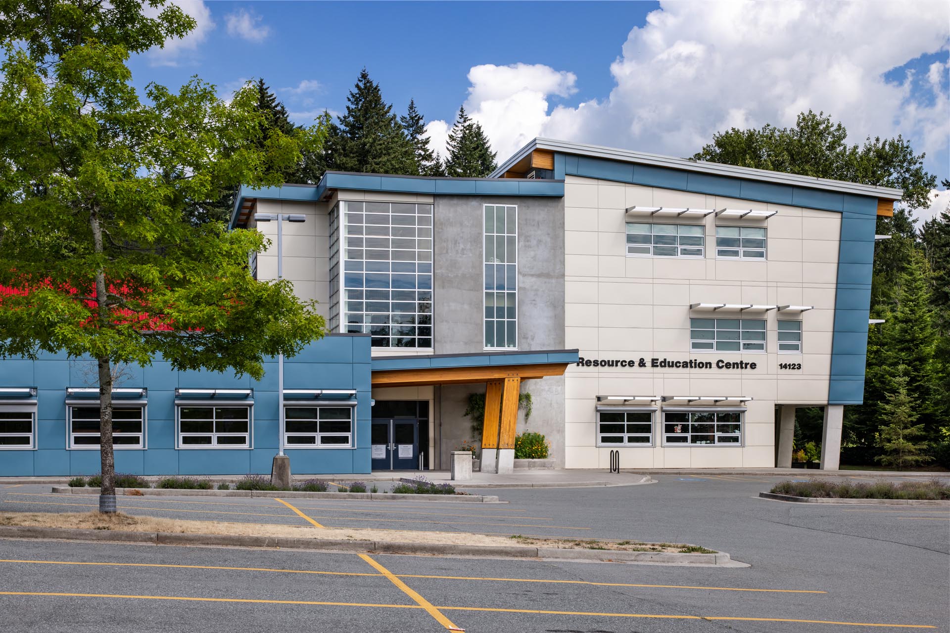
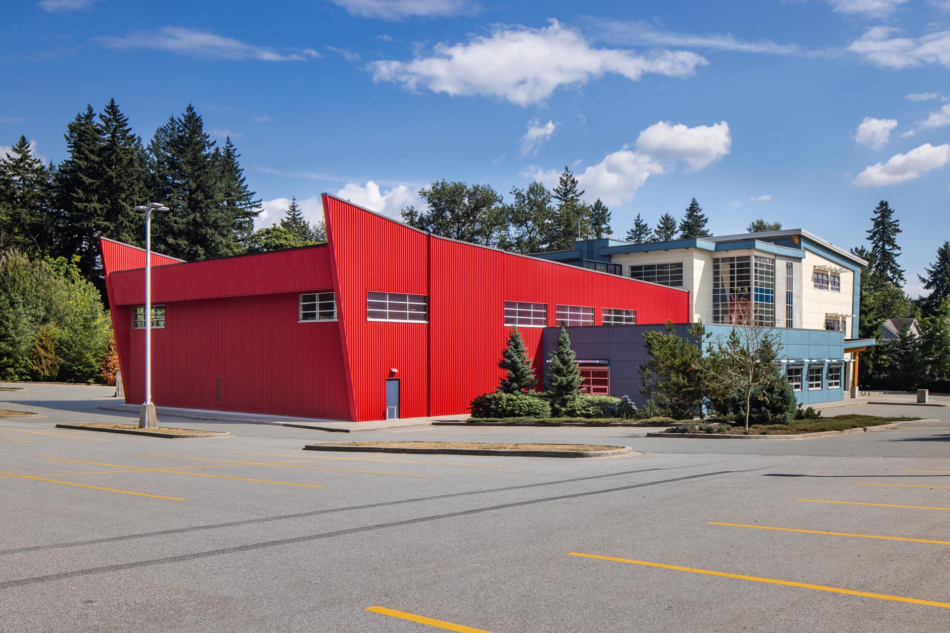
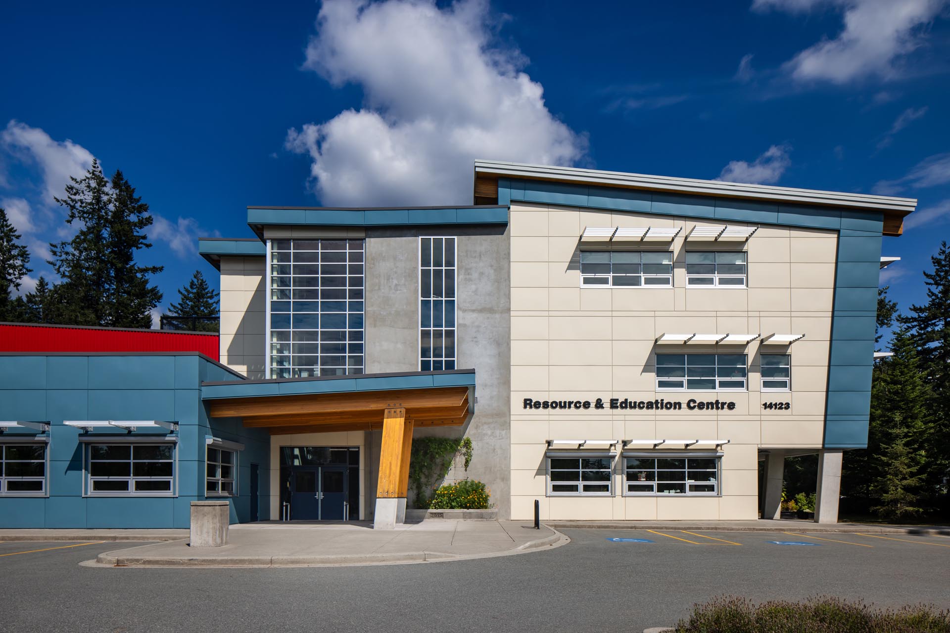
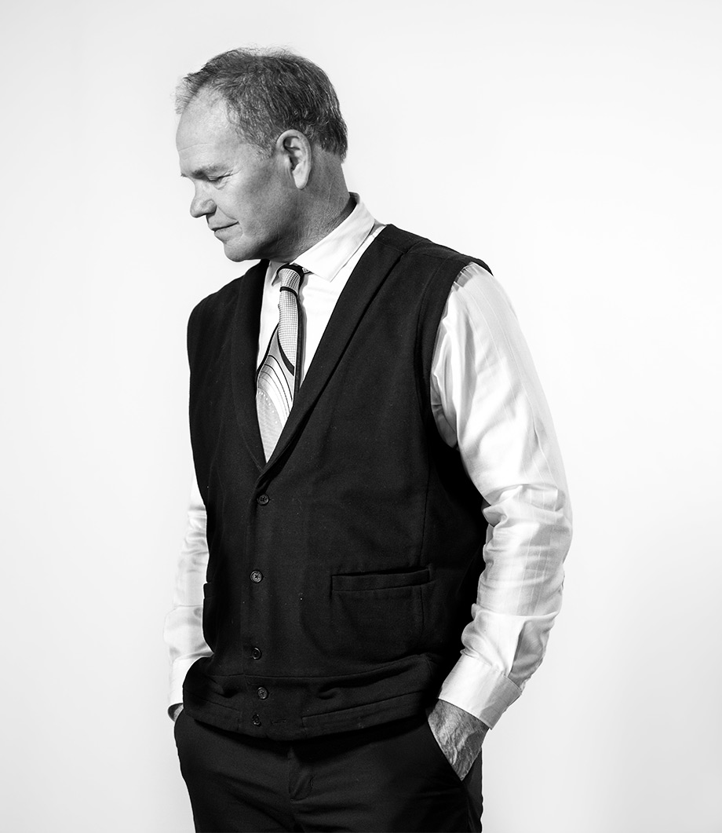
Ryan Huston
Project Architect

Greg Byrne
Senior Associate

Andy Sidhu
Associate

Heather Honeycutt
Architect

Aaron Millar
Technologist
