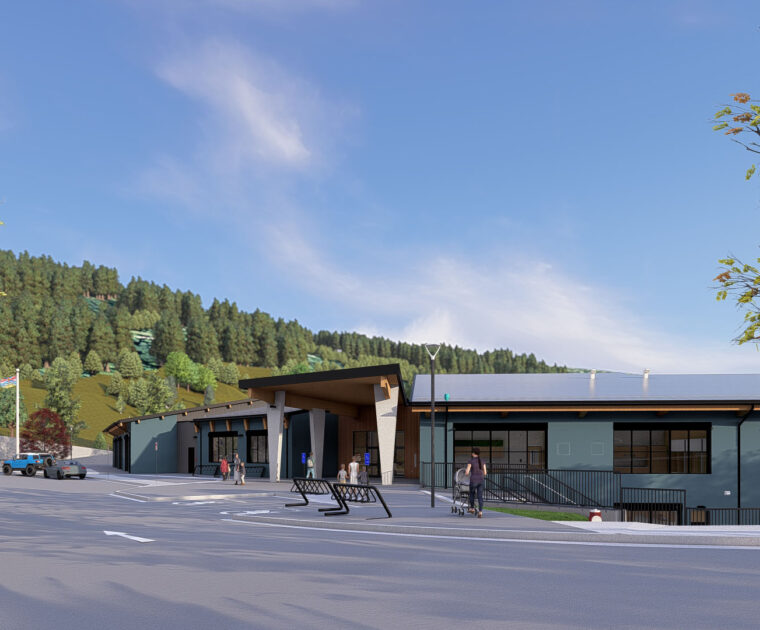a climate-resilient, sustainable new school
Located on a steeply sloping site in Kamloops’ Pineview Valley neighbourhood, the new Pineview Valley Elementary School will provide 485 spaces for K-7 students. The two-storey school design will feature concrete and steel on the first floor and mass timber on the second floor. An onsite Neighbourhood Learning Centre will provide childcare spaces. In addition to incorporating leading greenhouse gas reduction strategies, the climate-resilient design will help keep the building cool during extreme heat.
Community engagement has provided valuable learning opportunities for our team as we discuss how to incorporate Indigenous perspectives and outdoor spaces into the design. Other considerations for our team include maximizing the potential of the sloping site to enhance learning environments.
client:
School District No. 73 (Kamloops-Thompson)
location:
Kamloops view map
size:
3700 m2
value:
$60 million
status:
Under construction
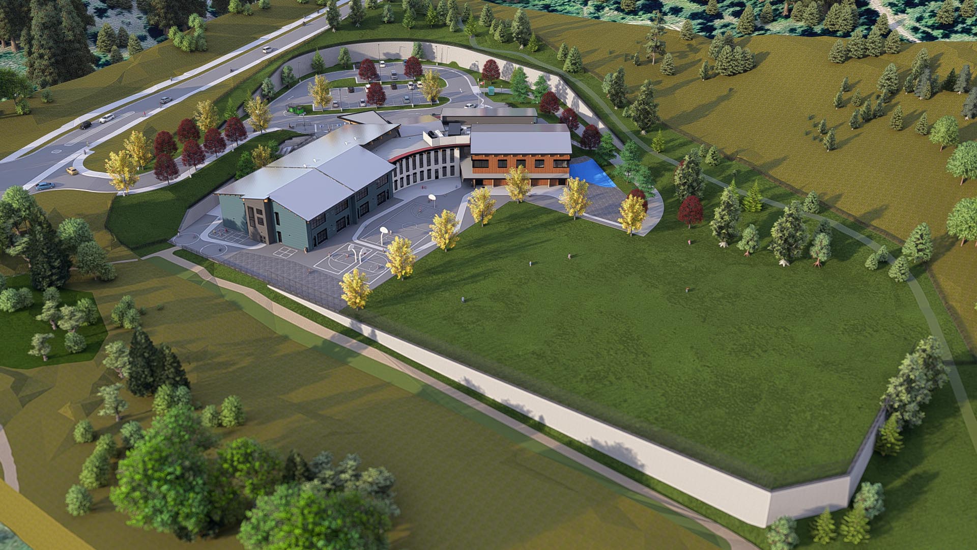
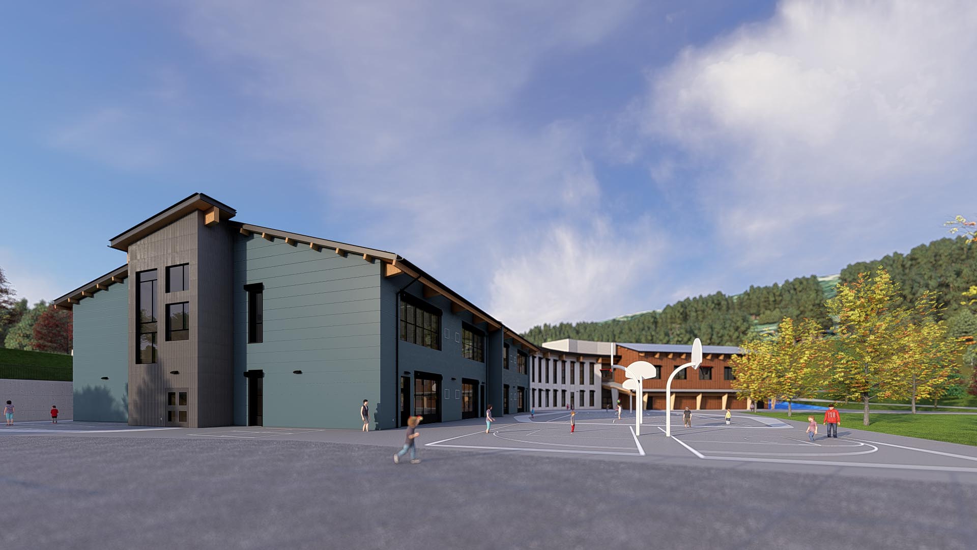
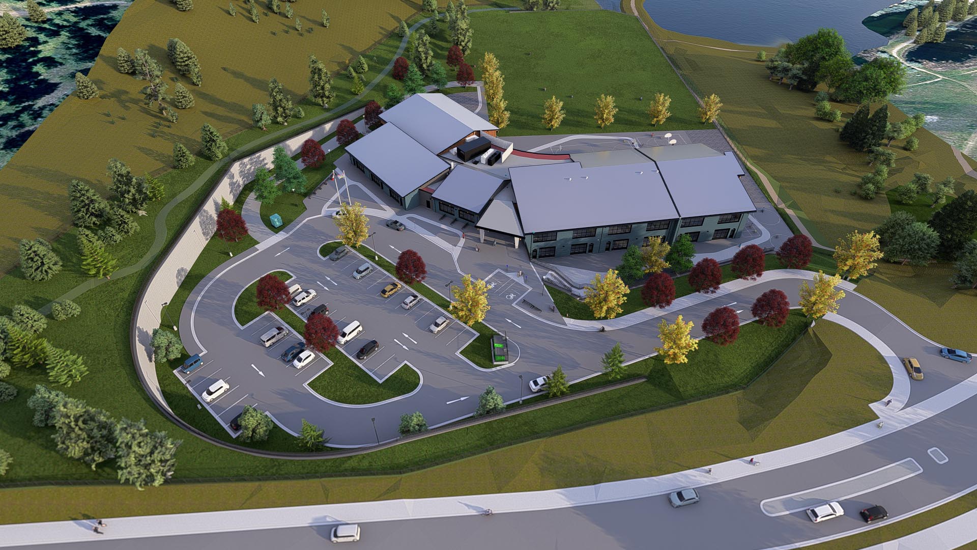
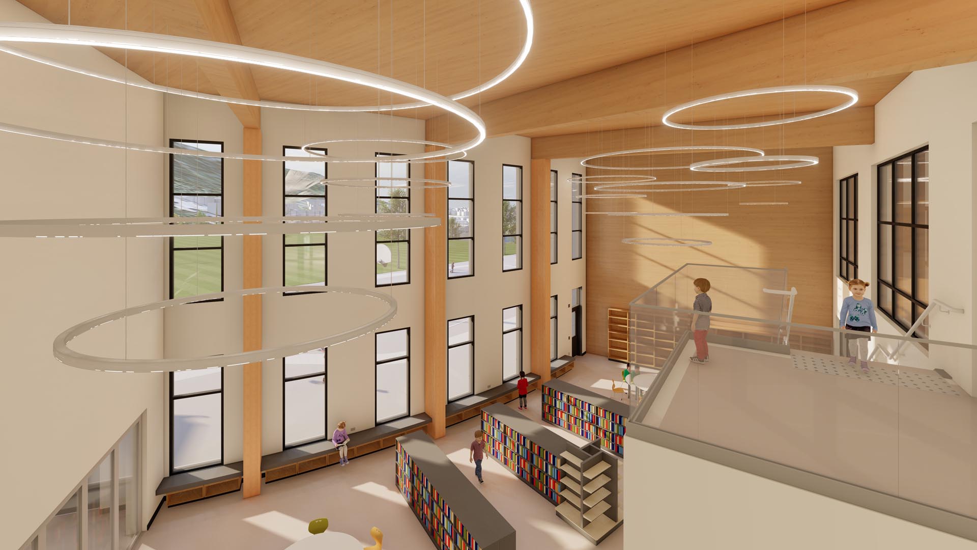
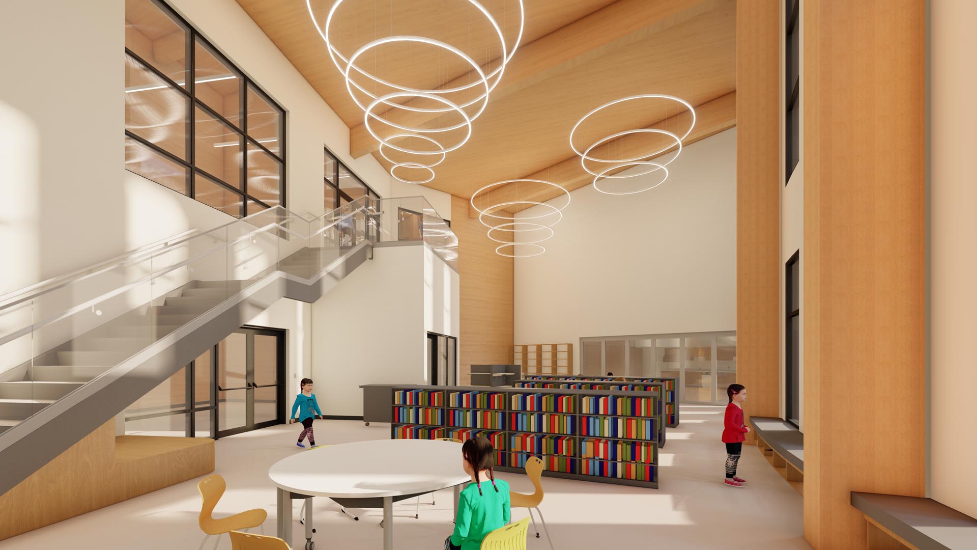
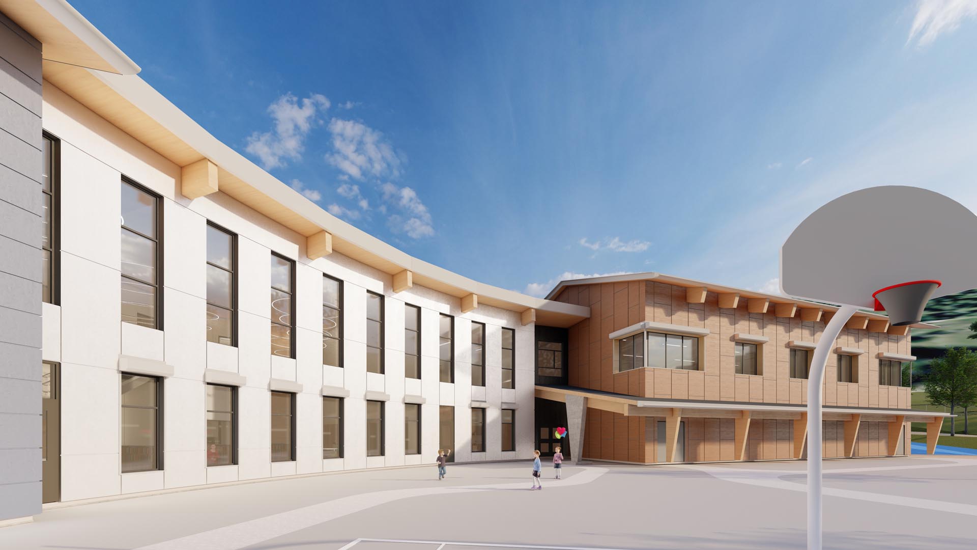
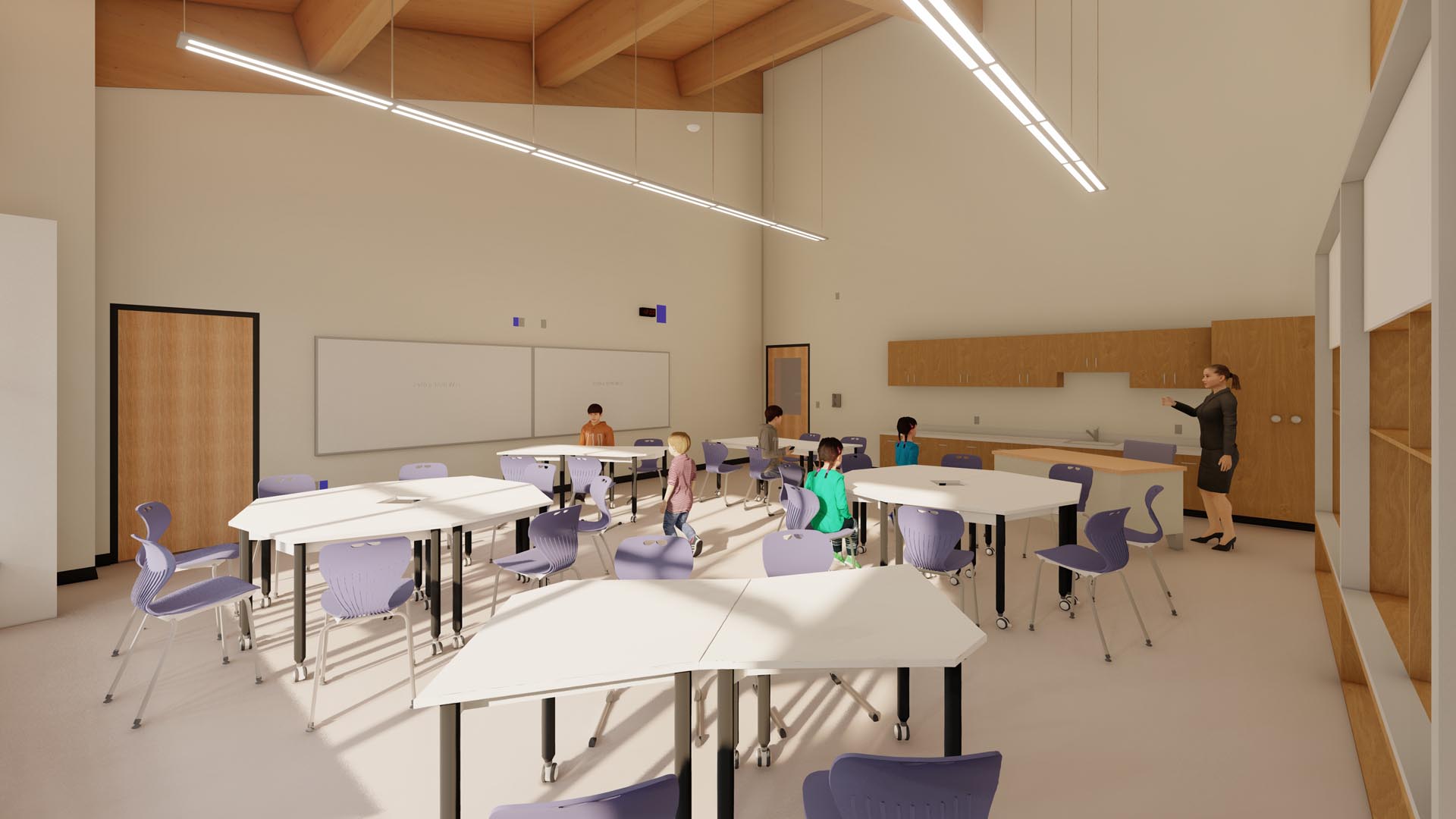
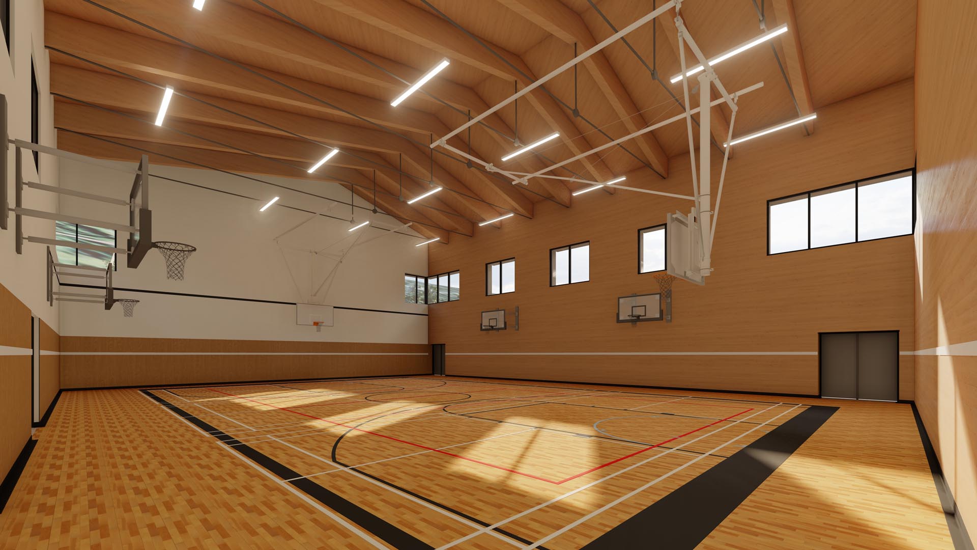

Justin Dyck
Architect AIBC

Greg Byrne
Senior Associate

Eloise Diquet
Architecte DE-HMONP

Ali Baradar
Senior Technologist

Aaron Millar
Technologist

Chris Kiiveri
Field Reviewer

Farrell Brett
Project Administration
