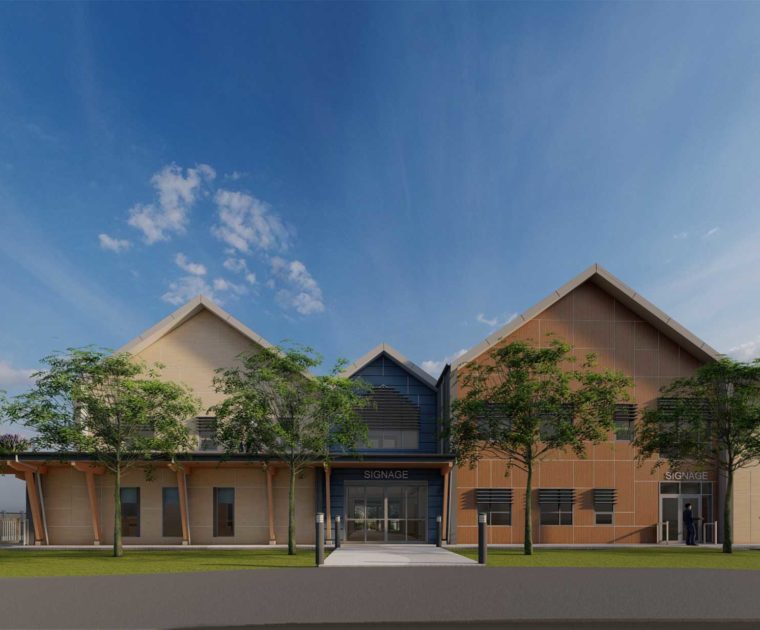A caring, warm, and safe environment for learning through play
The Mission Association of Community Living (MACL) partnered with Terra Housing to create the MACL Daycare and Community Centre. Their shared vision was to foster an empowering learning environment inclusive of people with variable abilities.
The MACL’s mission is to empower individuals with developmental disabilities and the families of children requiring specialized care to live full, meaningful lives. With this in mind, the facilitation of child development was a central drive of this project. This involved combining unique learning environments with offices dedicated to youth support.
At the heart of the design was the goal to create a building that could be integrated into its immediate environment. On one side is a protected wetland supporting local biodiversity, and on another side is a peaceful residential community.
The design of the project combines both these worlds. The shape of the building is expressive of a childlike character: three little houses combined to match the residential atmosphere, while stimulating the child’s sense of appropriation and recognition.
Wetlands play the role passive water purifiers and reservoirs while supporting flora and fauna. Our landscape designers aimed to respect and follow the main purpose of the wetland by directing surface water from the hardscape to the planting medium, before eventually making its way to the lower wetland area. We also attempted to adapt form and colour themes inspired by the natural surroundings. The integration of the wetland will be adopted as a learning medium for the children as they explore their surroundings.
The colors in this project have also being used to facilitate:
- Environmental integration: the use of natural tones while playing with contrast. The building is wrapped in a cold metallic envelope to contrast and reinforce the natural and warm atmosphere of the front and rear sides of the building and surrounding landscape design.
- Orientation in space: Each “house shape” has its own color to help navigate around the building.
- Appropriation/identity: Each child care group has its own interior color theme, allowing for children to more easily refer to their corresponding age group while developing feelings of group belonging and acceptance.
client:
Terra Housing
Mission Association for Community Living
location:
City of Mission view map
size:
12,000 m2
status:
Tender
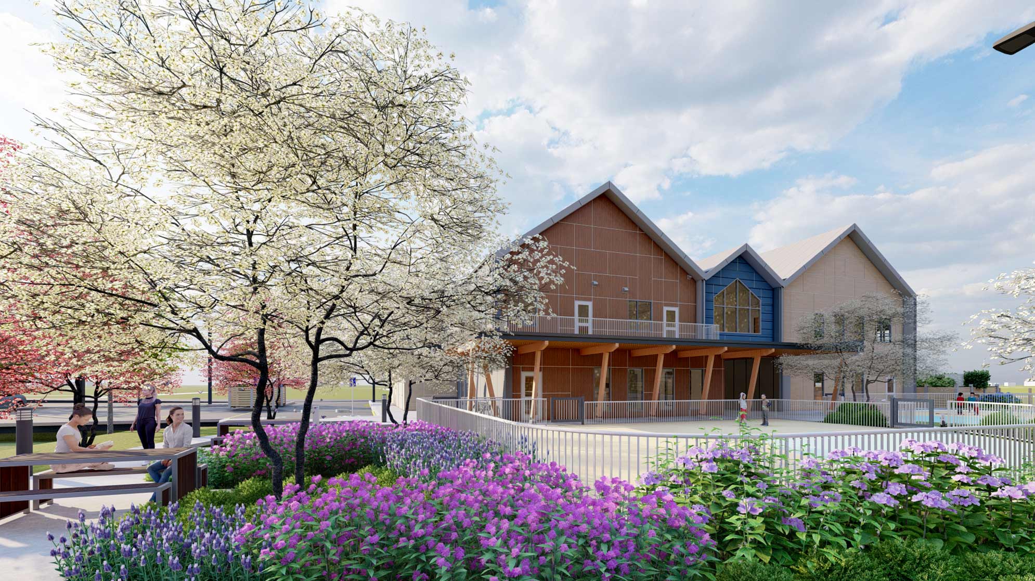
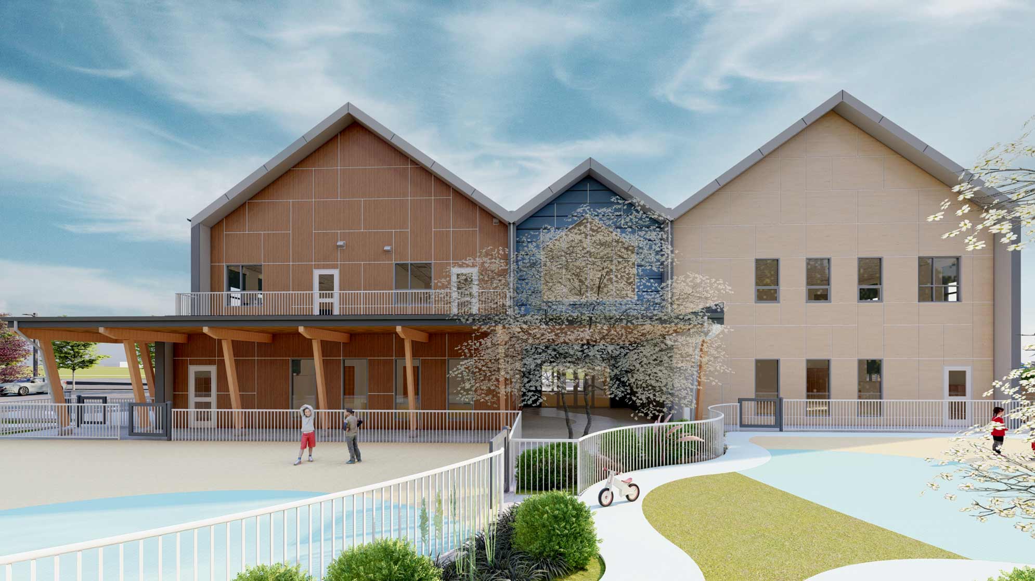
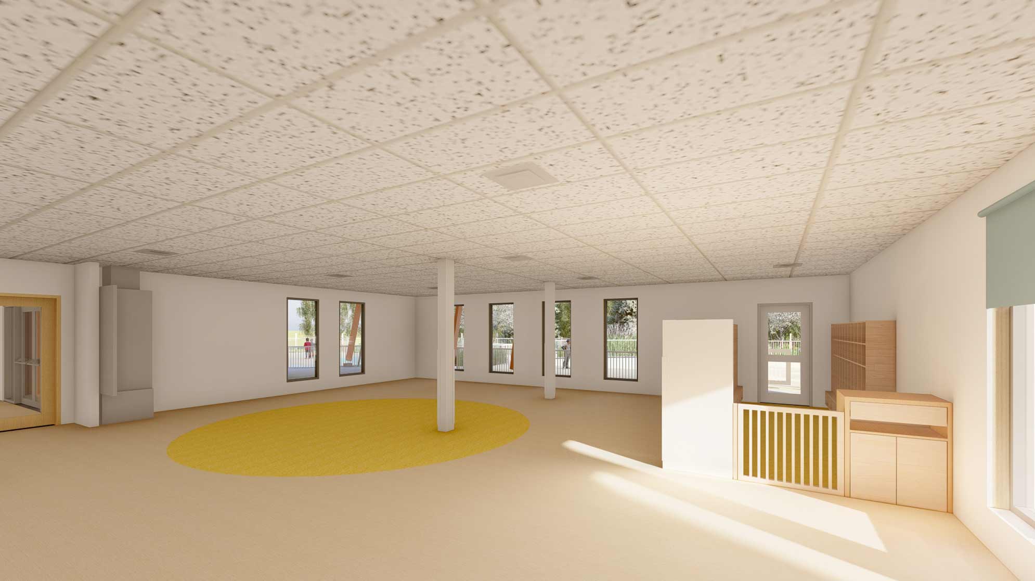
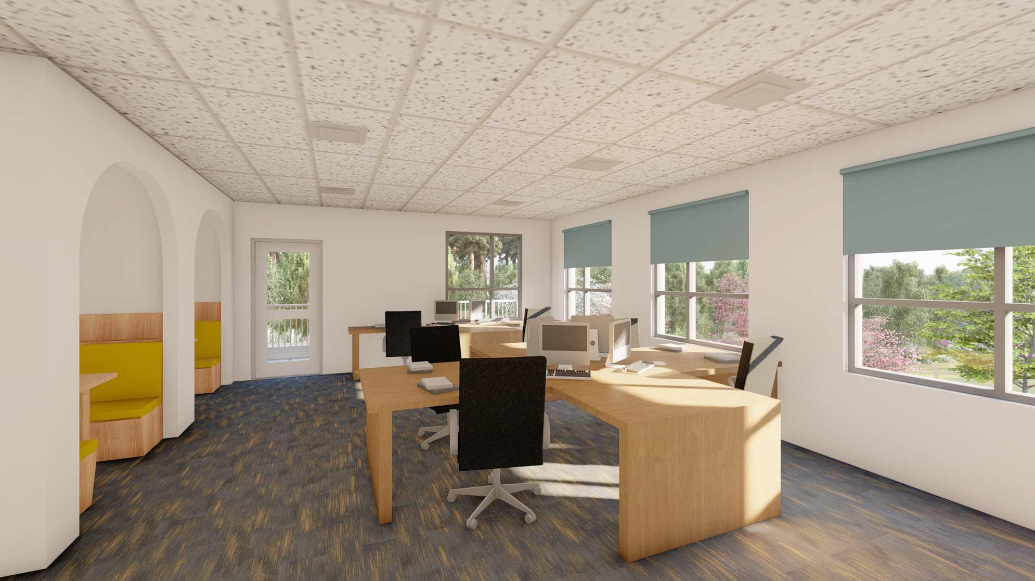
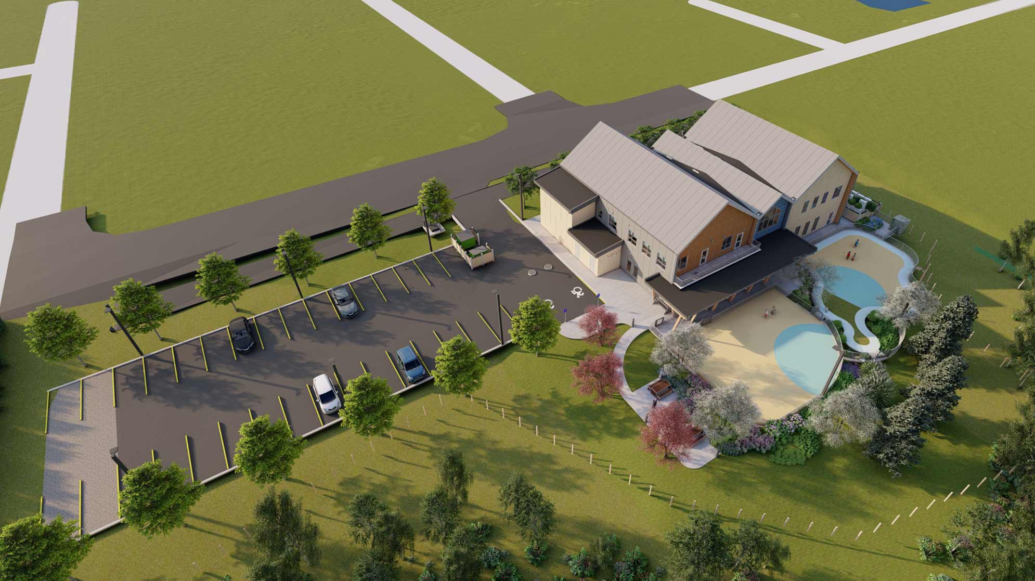
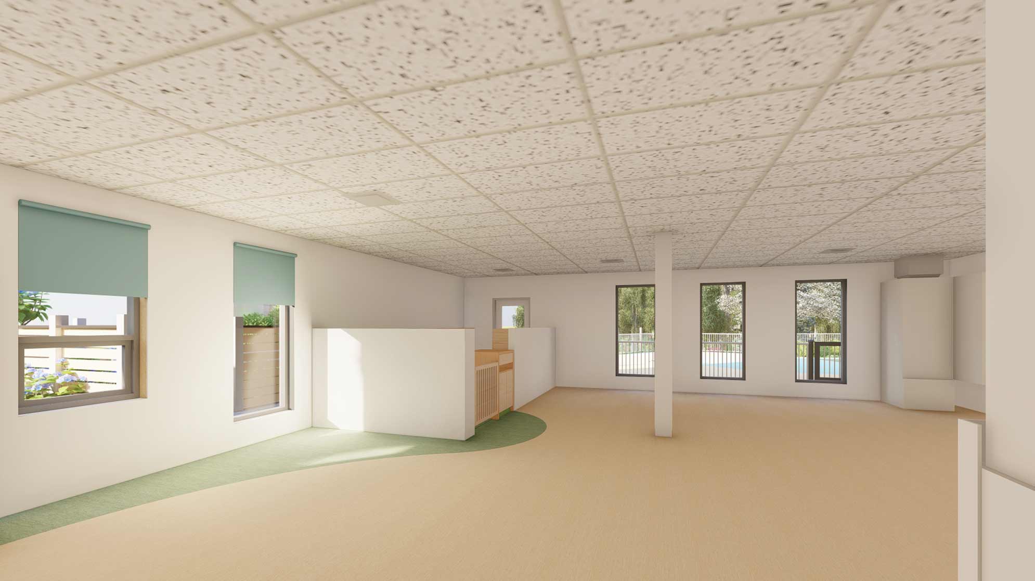

Justin Dyck
Architect AIBC, Partner
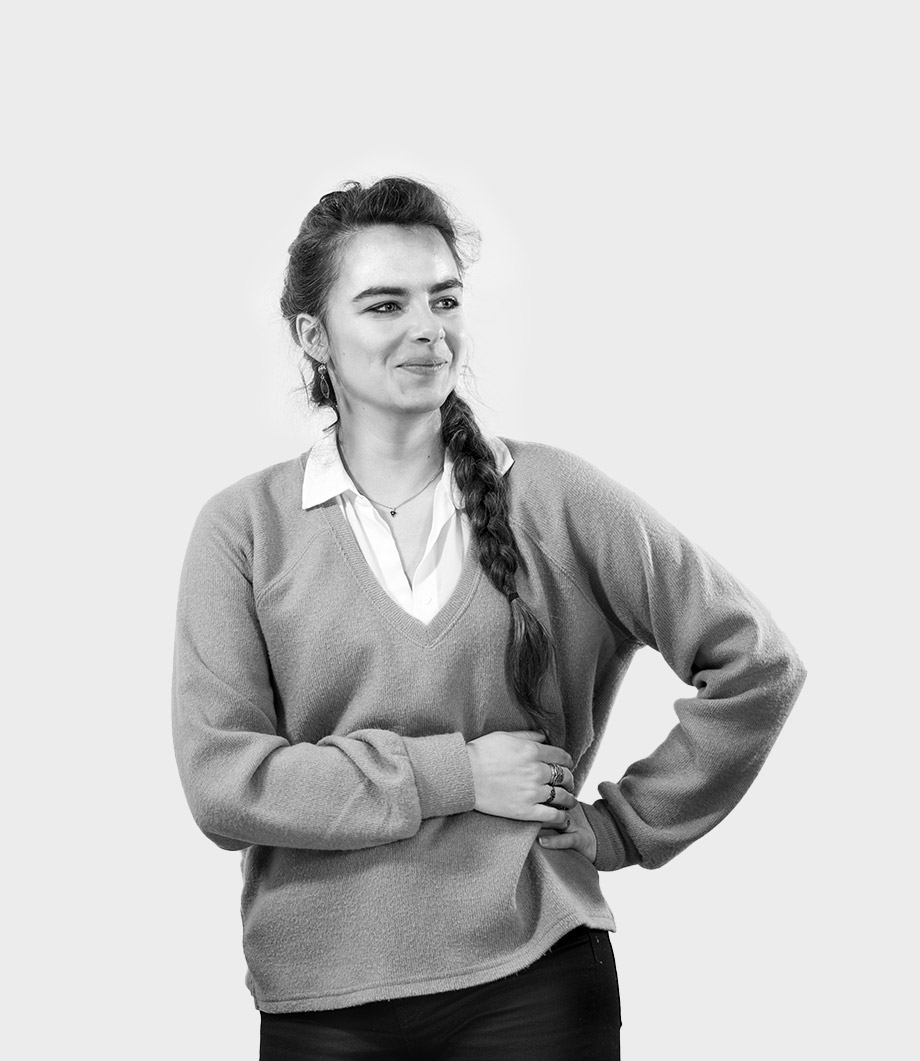
Eloise Diquet
Architecte DE-HMONP
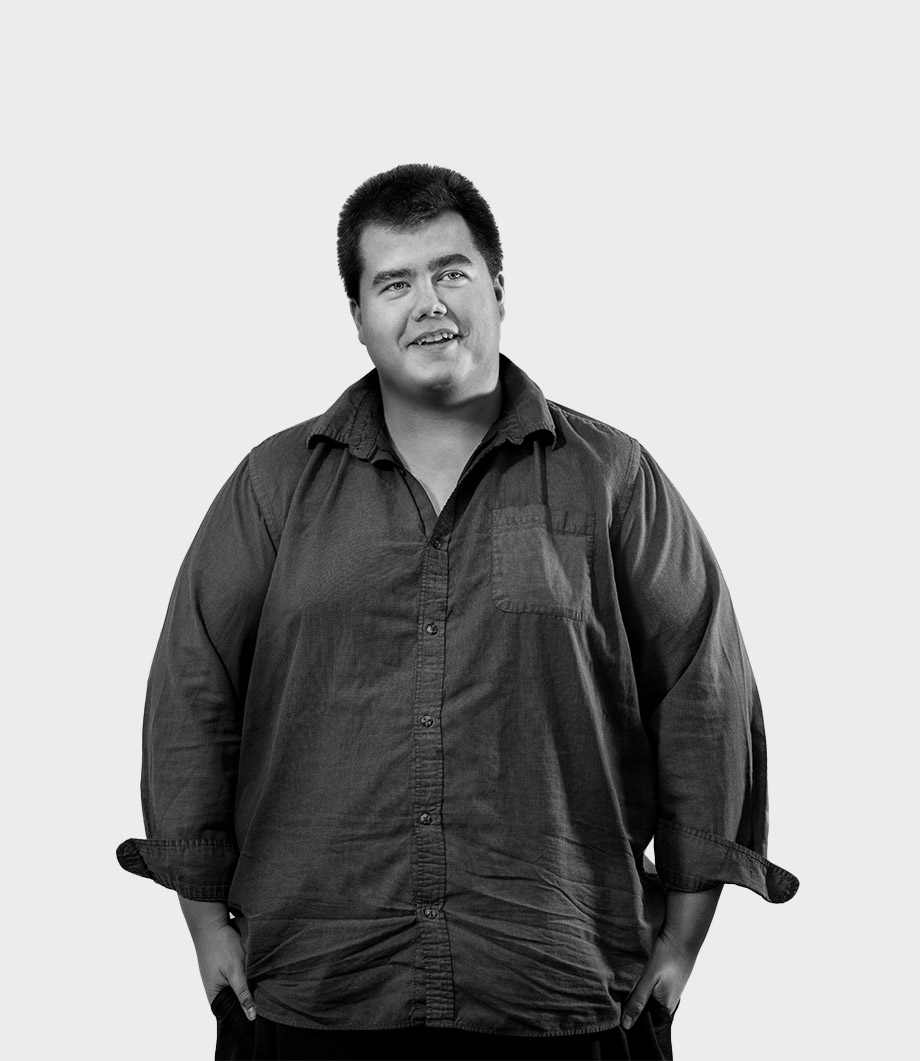
Jaimie Stroomer
Senior Technologist
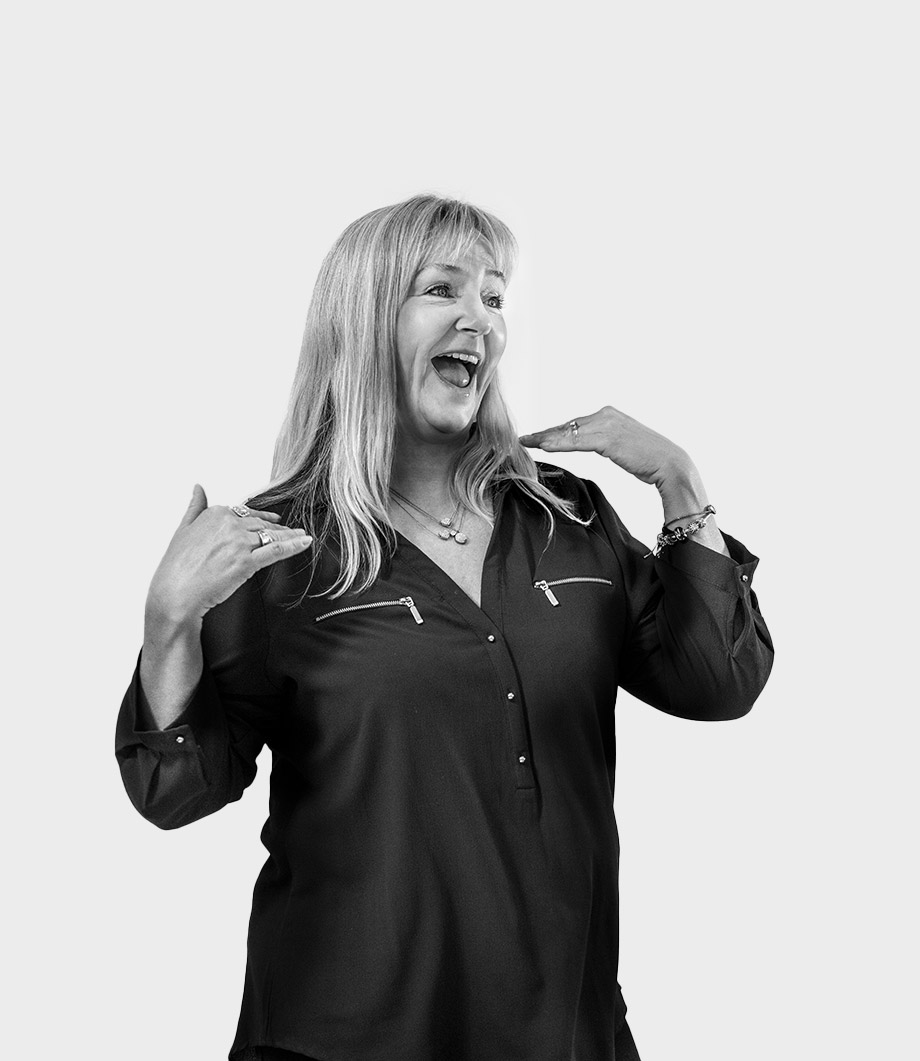
Charline Giesler
Project Administration
