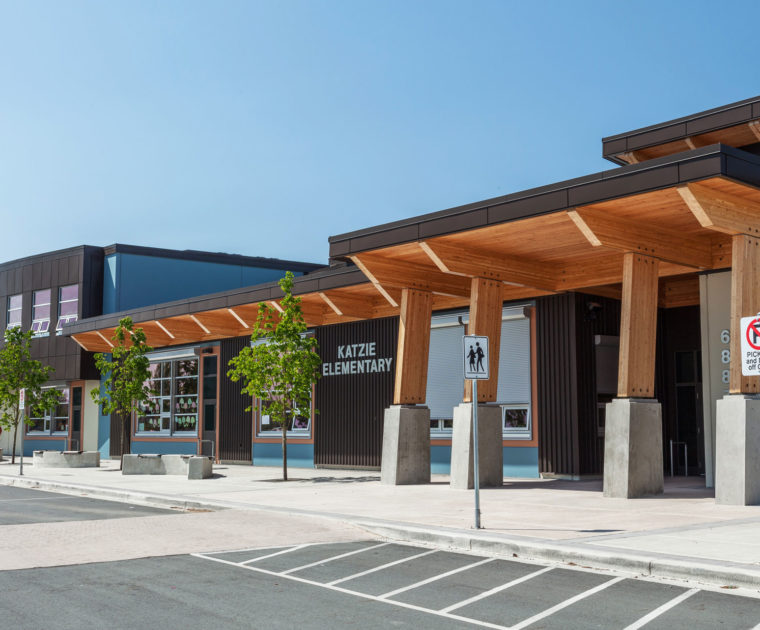thinking ahead using sustainable building initiatives to celebrate bc wood
This school used a modified repeat plan based on a recently constructed elementary school model. A two-storey classroom wing utilizing large windows in tilt-up concrete construction with the generous use of Douglas Fir glulam beams and decking in other select areas will provide the staff and students with appealing and durable surroundings for the long term. The project was completed in the spring of 2014.
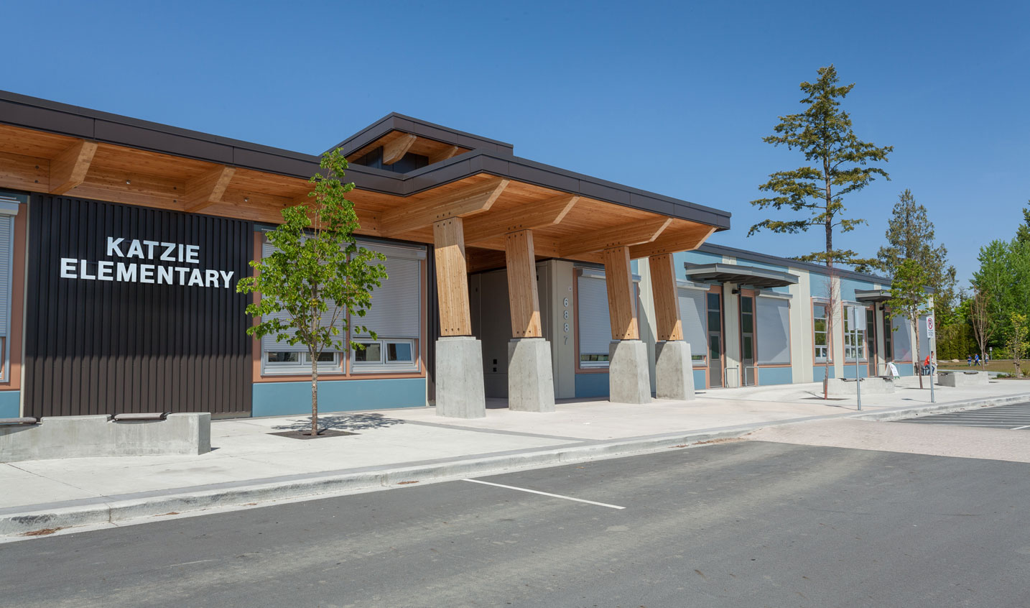
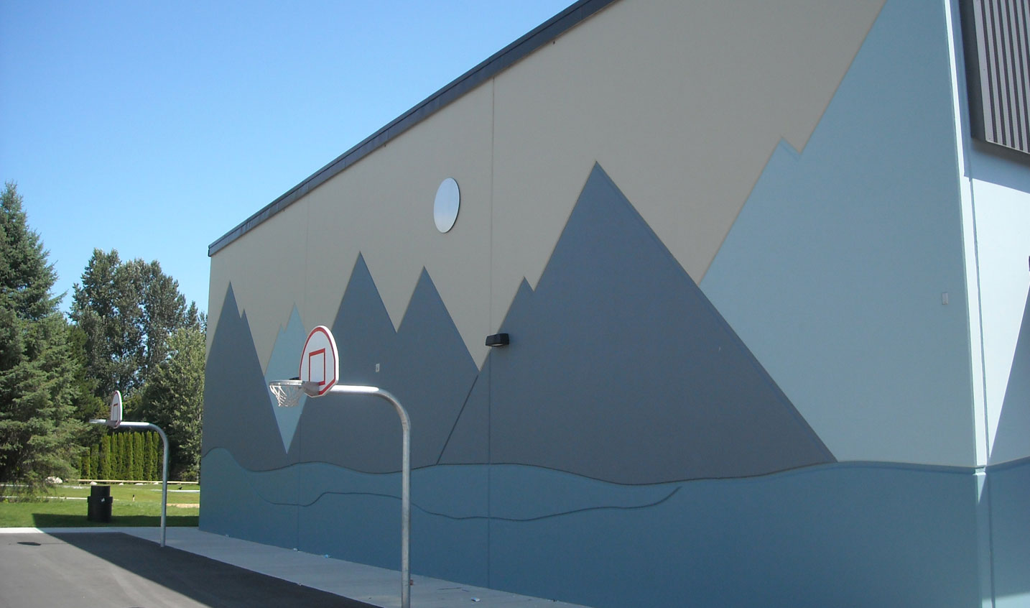
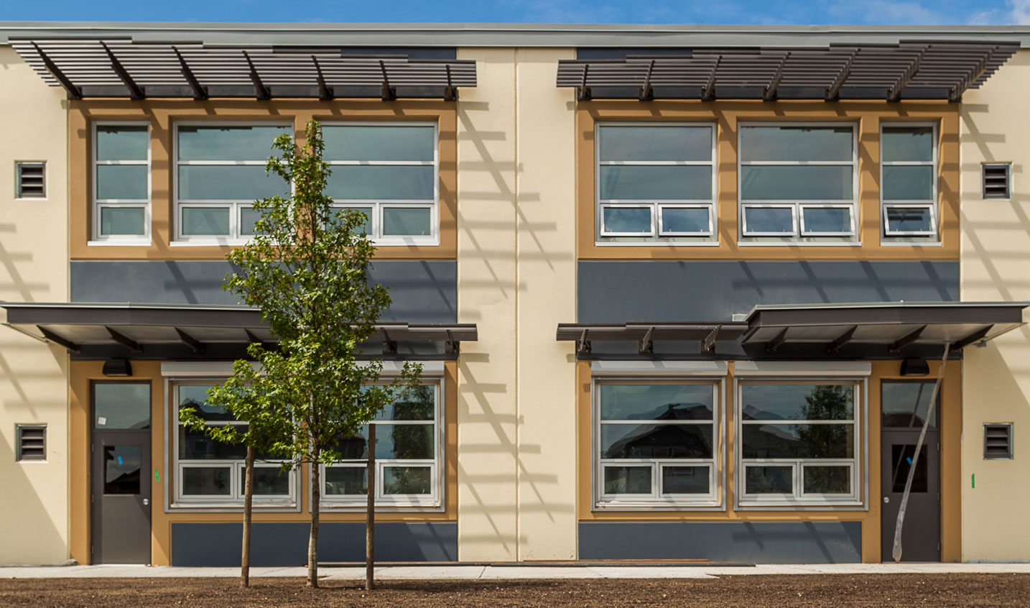
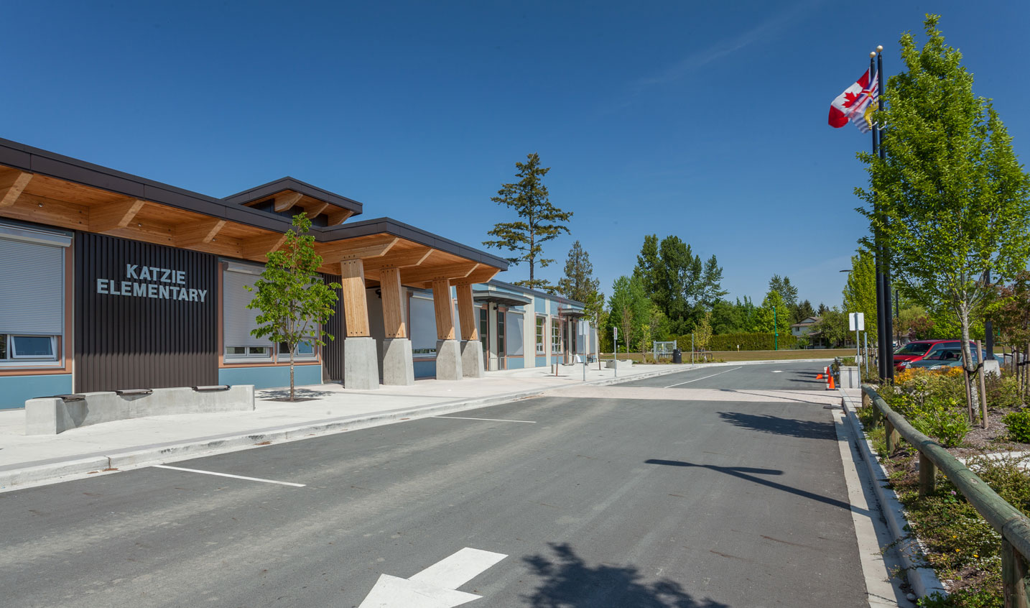
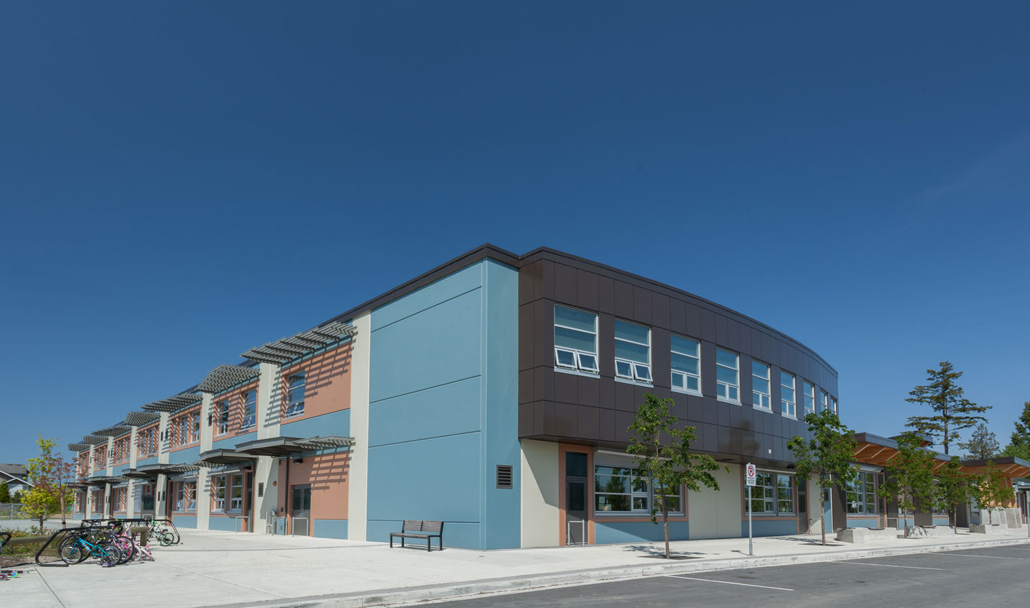
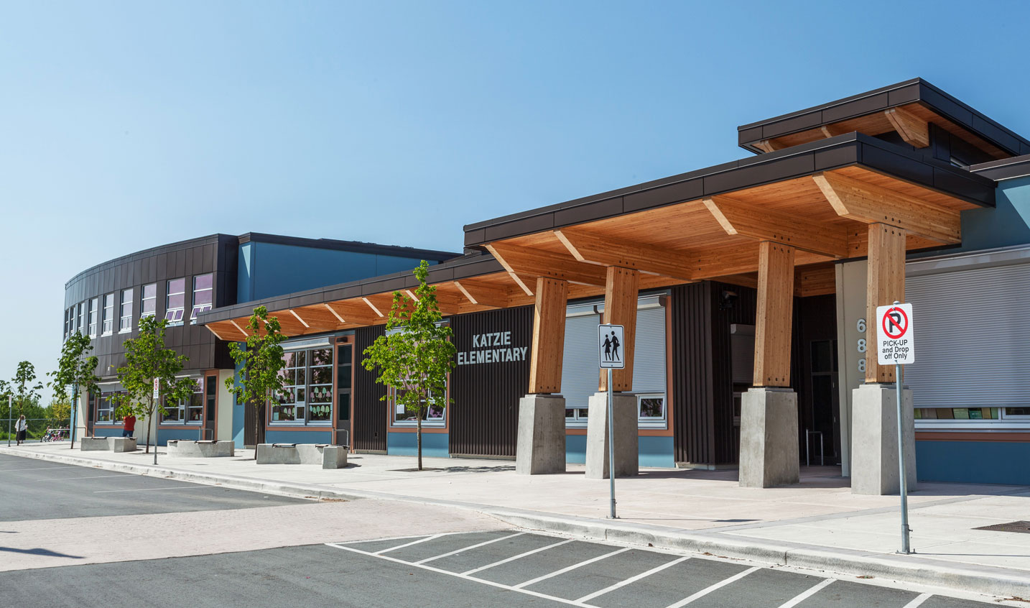

Alvin Bartel
Project Architect
