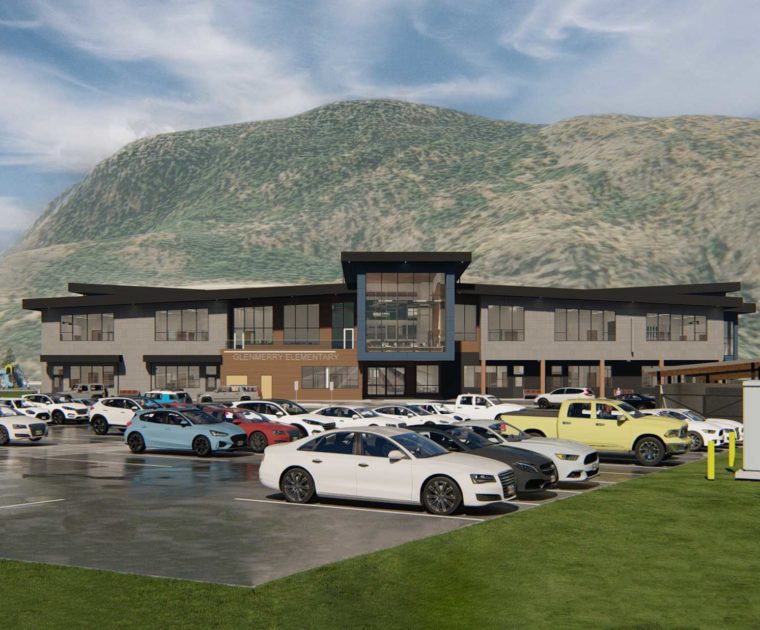Glenmerry Elementary School’s new and improved structure will benefit the environment, the students, and the community at large
Glenmerry Elementary is a replacement school for the existing Glenmerry Elementary school located in Trail, BC. The replacement school will be located on the same site as the existing school, and will be designed to accommodate an approximate total of 475 elementary level students, 80 kindergarten students, and 40 staff. The school will also feature space allocated as an NLC (Neighbourhood Learning Centre), which will provide the surrounding community with multi-purpose space for extracurricular use. This NLC space will also be catered to accommodate approximately 83 children for daycare services.
The school will be constructed of non-combustible construction materials and will incorporate a modern architectural aesthetic form. As the town of Trail typically experiences significant snowfall during the winter months, the team has designed the school to limit this potential environmental impact on the building. Such design elements include larger overhangs around all exterior doors and windows, sturdy roof structure elements, and durable exterior cladding. The team is also aiming to provide solar panels for energy harvesting purposes. Wood-first design principles have also been incorporated by providing exposed CPT roof construction in the collaboration and learning commons spaces, as well as exposed glulam beams in the gymnasium
An outdoor classroom is a conceptual learning space that offers an alternative to a traditional indoor classroom. Educators who lead their students beyond the classroom walls catalyze a range of benefits and opportunities for children to develop their social skills, emotional literacy, and appreciation for nature. It can also be a great way to encourage a renewed sense of enthusiasm for learning.
Our design focuses on multi-purpose spaces incorporating “pocket design” elements, allowing for the option of either smaller or larger group activities. The configuration of outdoor learning space echoes the topography and climate in both material and form.
client:
School District 20 (Kootenay-Columbia)
location:
Trail view map
size:
4,122 m2
budget:
$19 million
status:
Under Construction
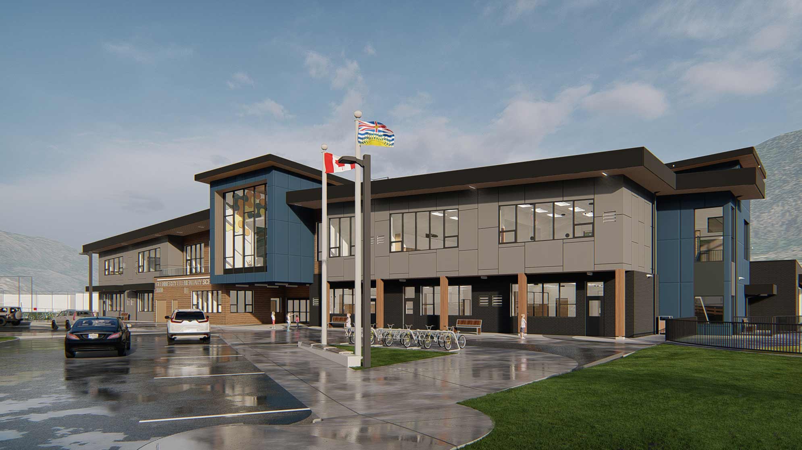
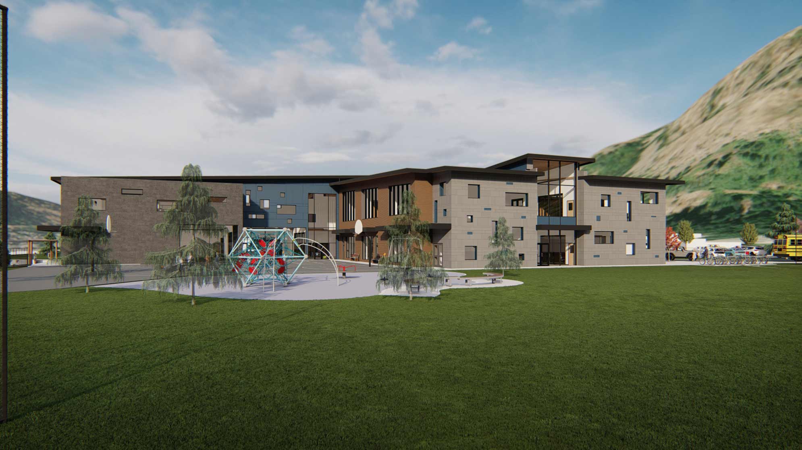
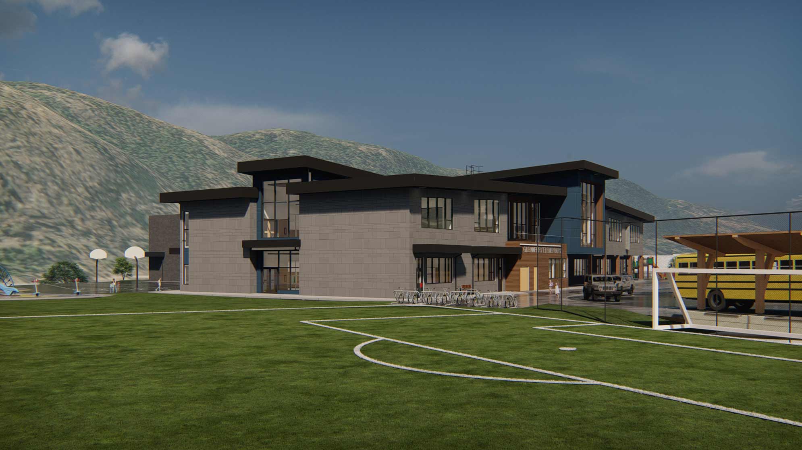
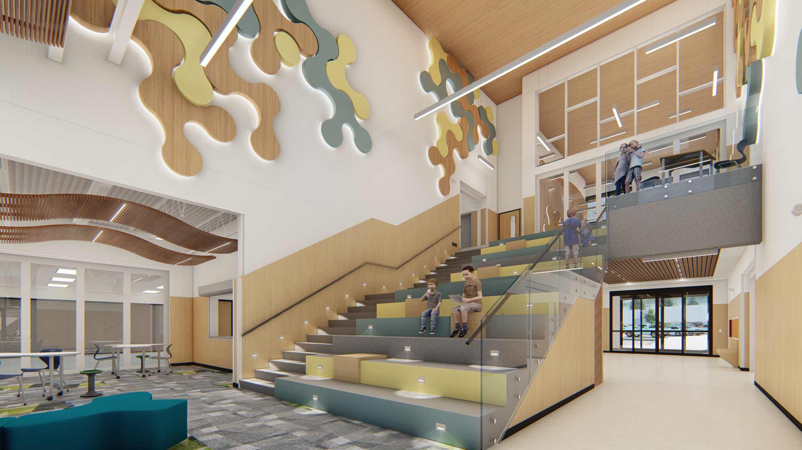
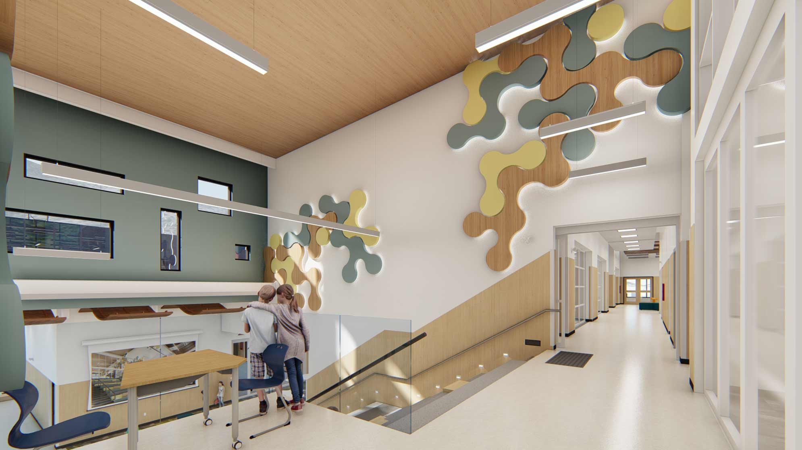
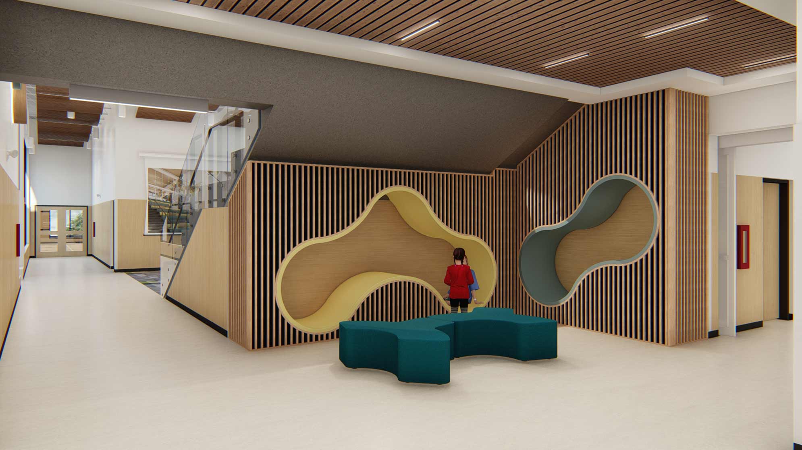
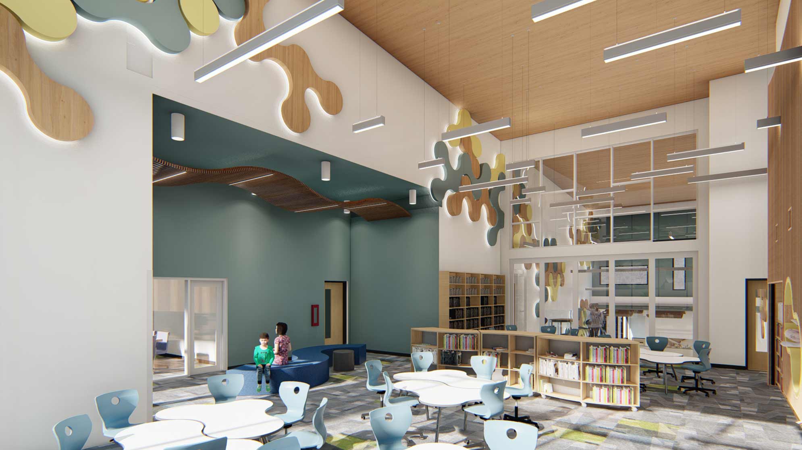
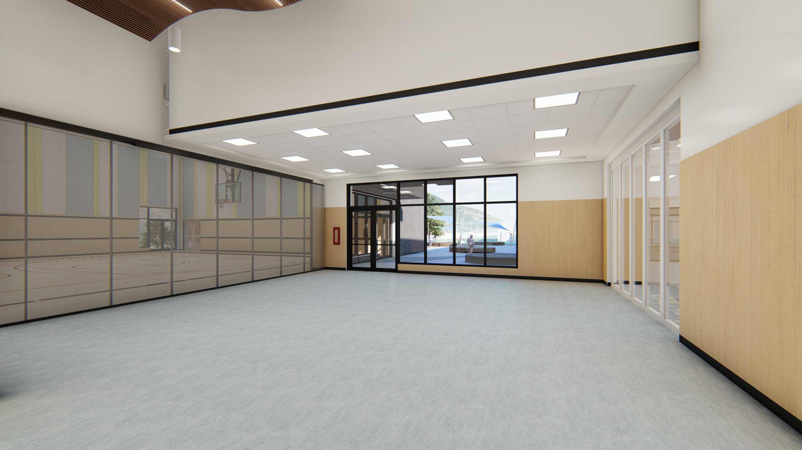
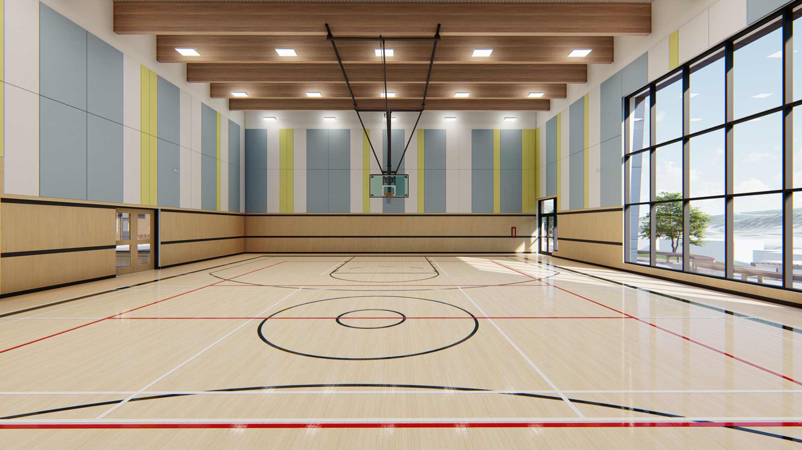
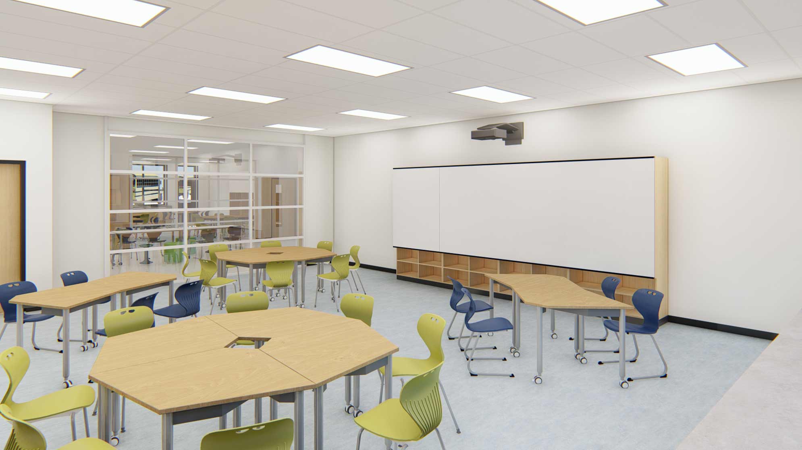

Justin Dyck
Architect AIBC, Partner

Andy Sidhu
Associate

Greg Byrne
Senior Associate

Aaron MIller
Senior Technologist

Sherri Guretzki
Project Administration

Jaimie Stroomer
Senior Technologist

Drew Davidson
Senior Technologist

Ali Baradar
Technologist
