design informed by Indigenous teachings and 21st century learning principles
The new two-storey steel-frame École Eric Langton Elementary School will replace the existing school and accommodate 680 K-5 students. The building will also include a Neighbourhood Learning Centre (NLC) to allow for a wide range of community programs, and a Strong Start program adjacent to the NLC.
Extensive consultation with the school community, the City of Maple Ridge and members of the public informed the design process. Discussions with the Katzie First Nation inspired a number of design decisions through knowledge such as the seven ancestral teachings that highlight the significance of animals. These elements are incorporated throughout the building, for example, through reading nooks to mimic a bear claw or a turtle shell, and by utilizing site layouts and curved glass to mimic a lizard tail (the lizard is the school mascot). SOA is also engaging a local Indigenous artist to further collaborate on these designs and to ensure they are incorporated appropriately into the site and building.
client:
School District No. 42 Maple Ridge & Pitt Meadows
location:
Maple Ridge, BC view map
size:
4,998 m2
value:
$40 million
status:
Under Construction
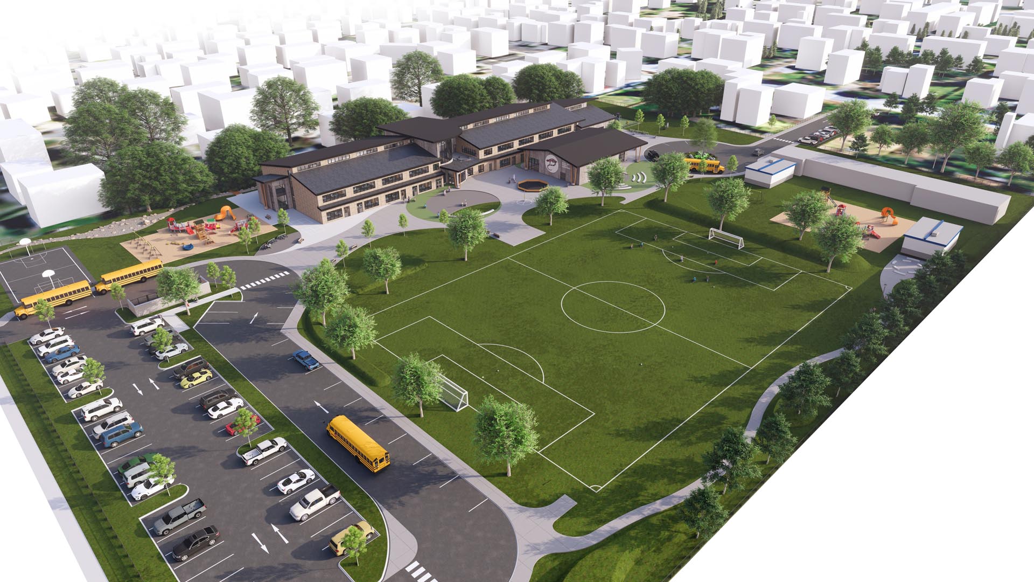
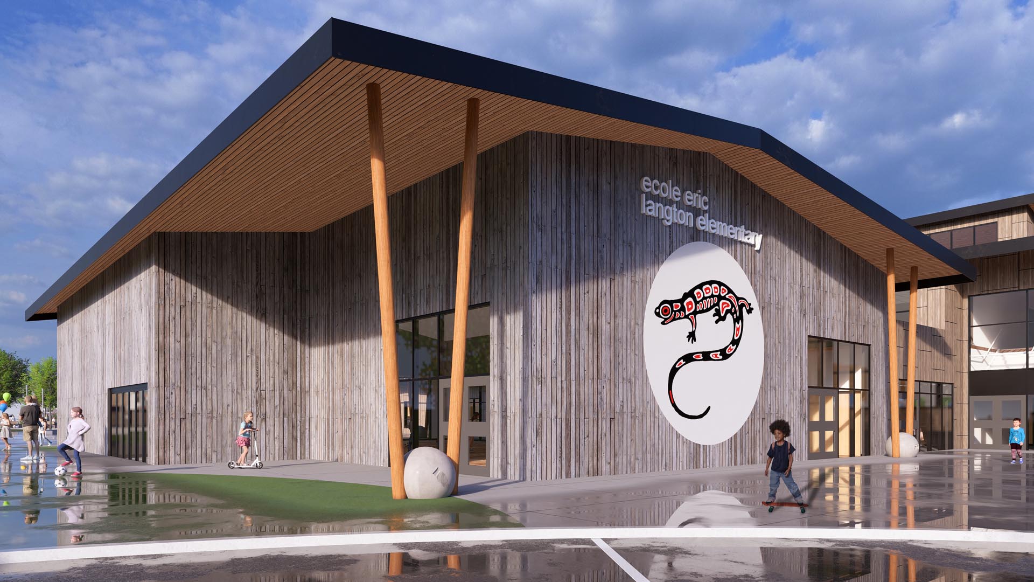

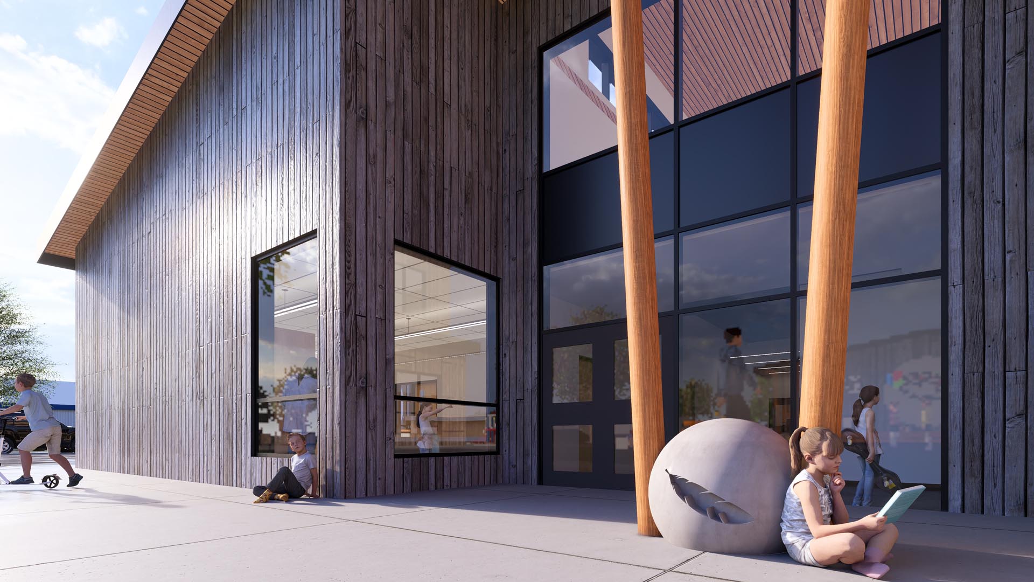
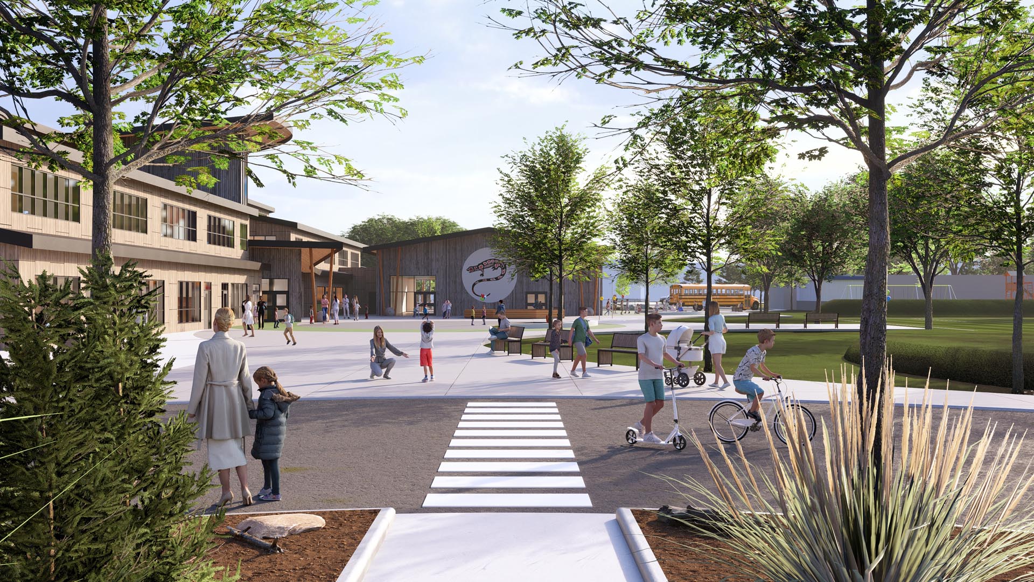
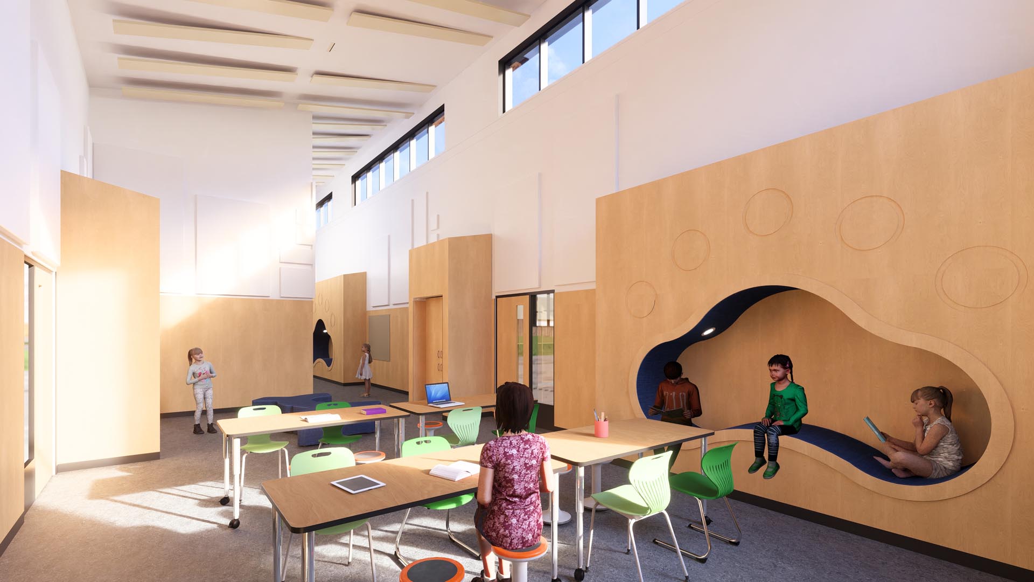
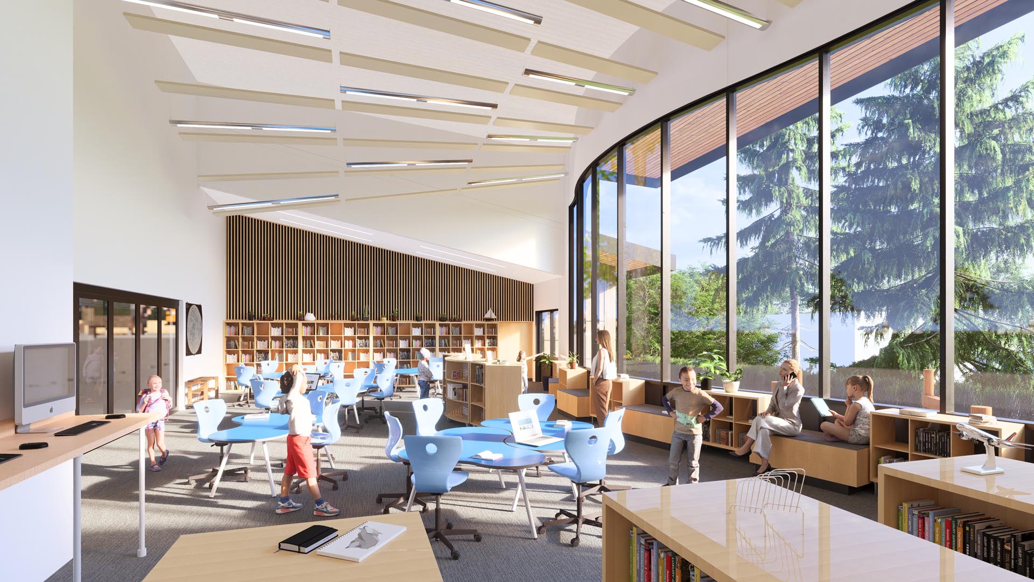
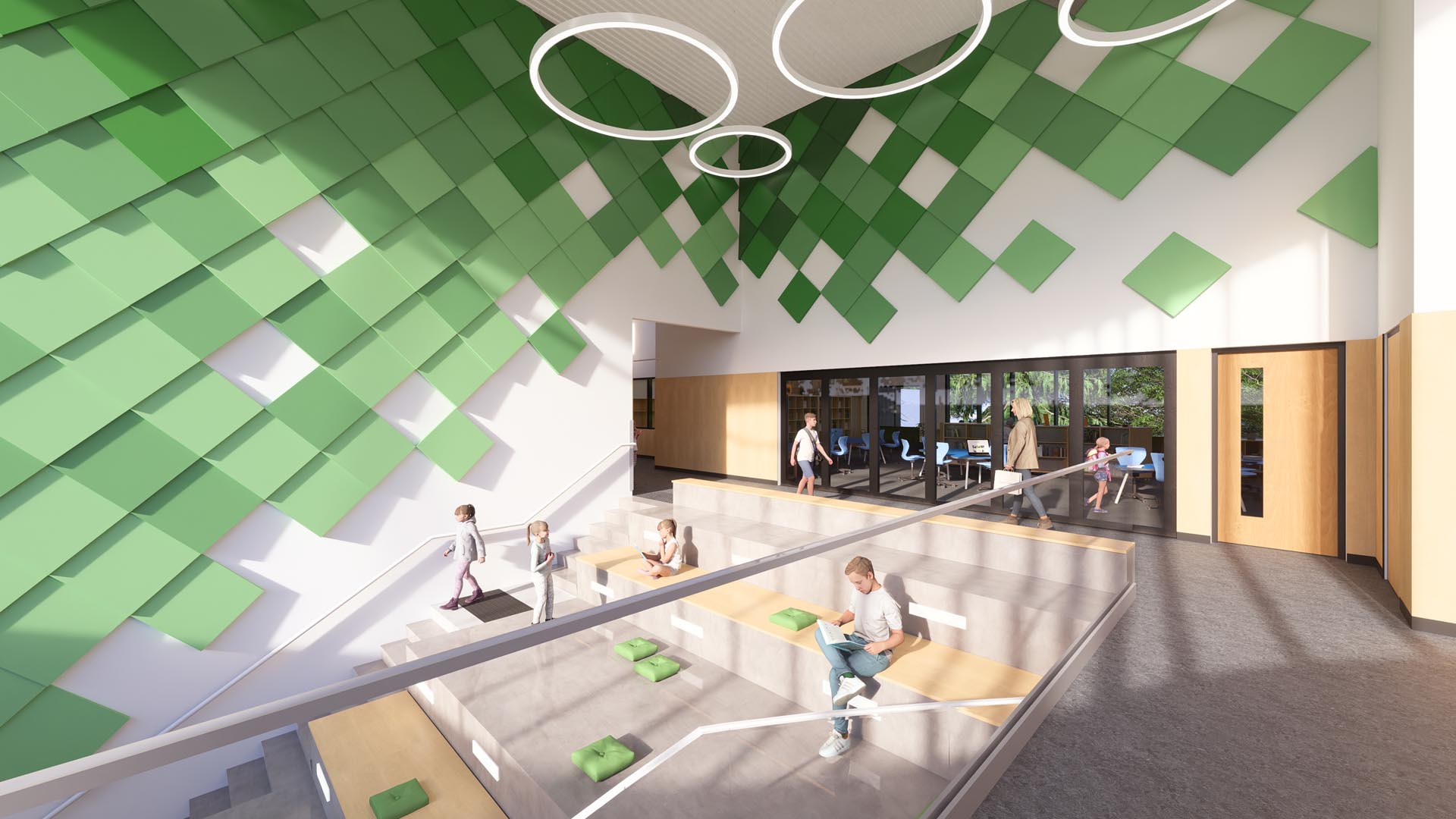

Justin Dyck
Project Architect

Heather Honeycutt
Project Architect

Andy Sidhu
Associate

Aaron MIller
Senior Technologist

Parker Hendsbee
Drafting Technician

Drew Davidson
Senior Technologist

Taylor Linklater
Drafting Technician

Alex Yeremiahin
Technologist

Iryna Eremyagin
Interior Designer

Selmarie Barnard
Interior Designer


