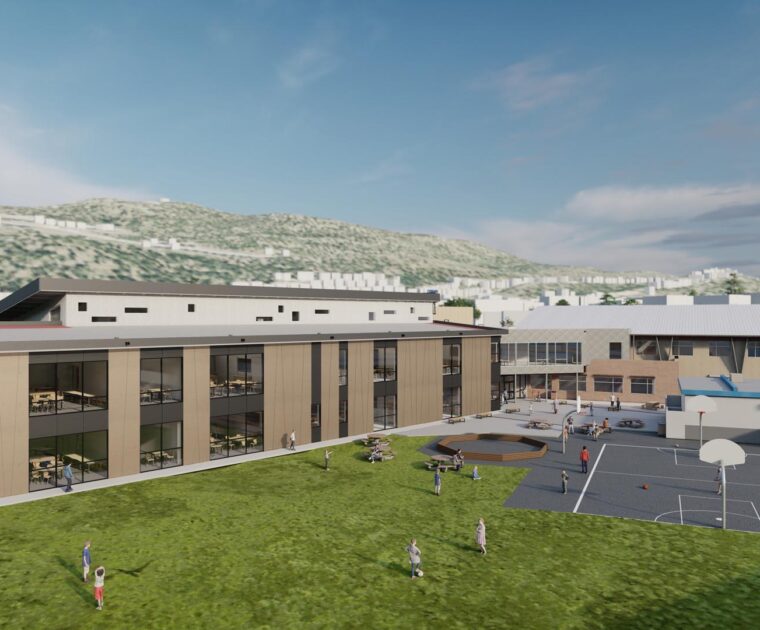holistic approach optimizes learning environments
SOA’s innovative approach to the design of a 12-classroom addition at École Dr. Knox Middle School involved relocating some existing rooms to optimize learning and administration areas for a school community that is increasing from 800 to 1,100 students. Some existing spaces that were ready for improvements and were undersized for the school’s new capacity, including a music room and food room, were re-envisioned as part of the addition. The project remained within the allocated budget for the addition while also enhancing other aspects of the school.
The two-storey addition connects to the heart of the school, and a bridge aids circulation throughout the building. The rectangular roof shape and other exterior elements take cues from the existing school while benefitting from modern materials, an updated colour palette and large windows.
The placement of the addition preserves valuable outdoor spaces such as playing fields and basketball courts. It also opens up the possibility of a future second addition that would enable a conversion to a secondary school as central Kelowna’s population grows.
client:
School District No. 23 Central Okanagan
location:
Kelowna, BC view map
size:
2,400 m2
value:
$15 million
status:
Complete
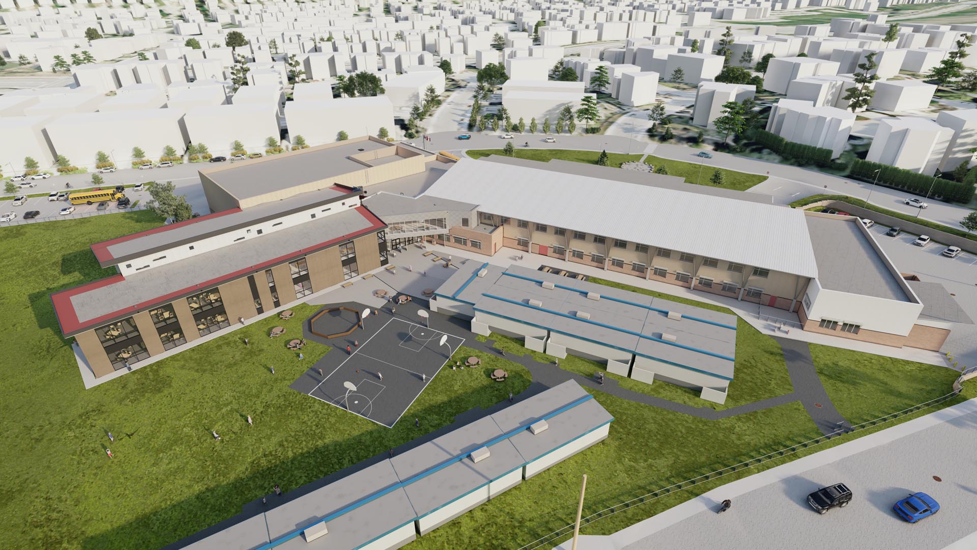
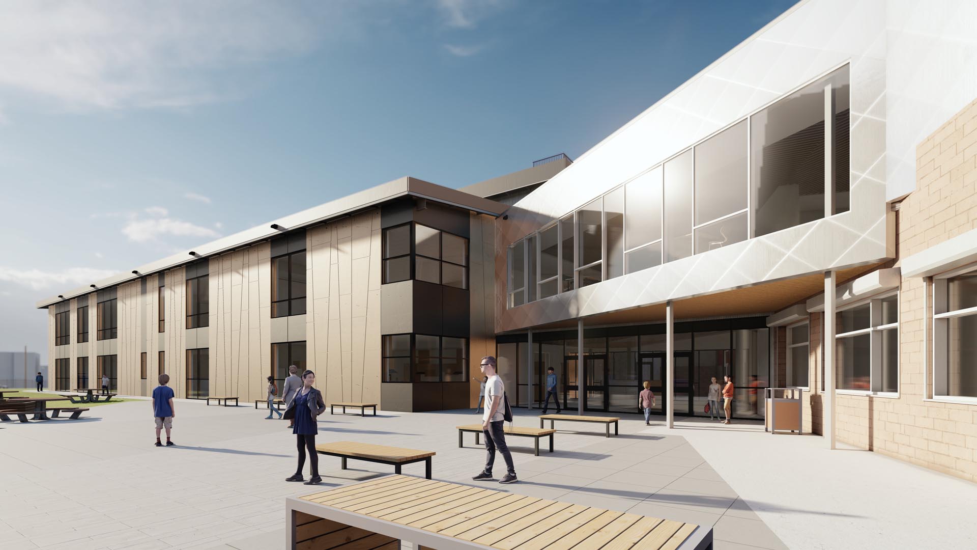
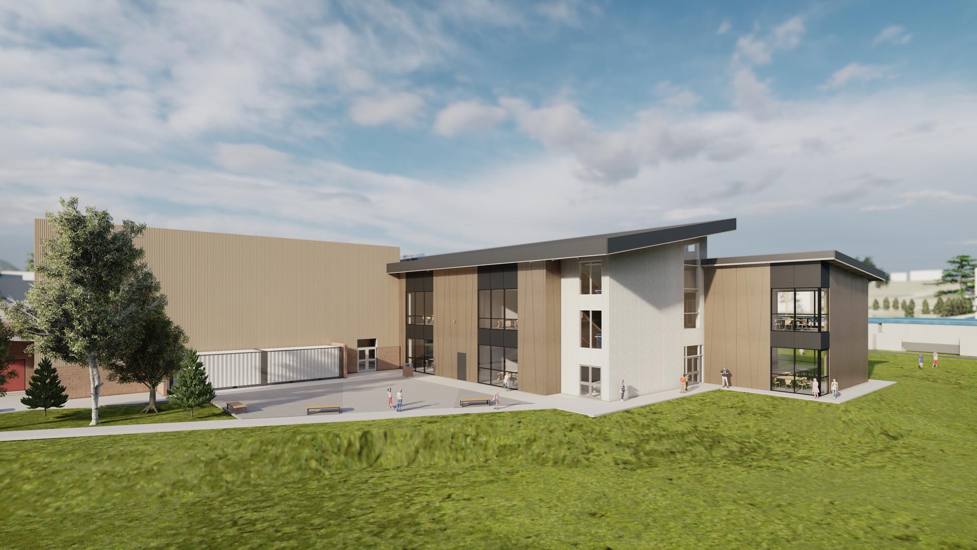
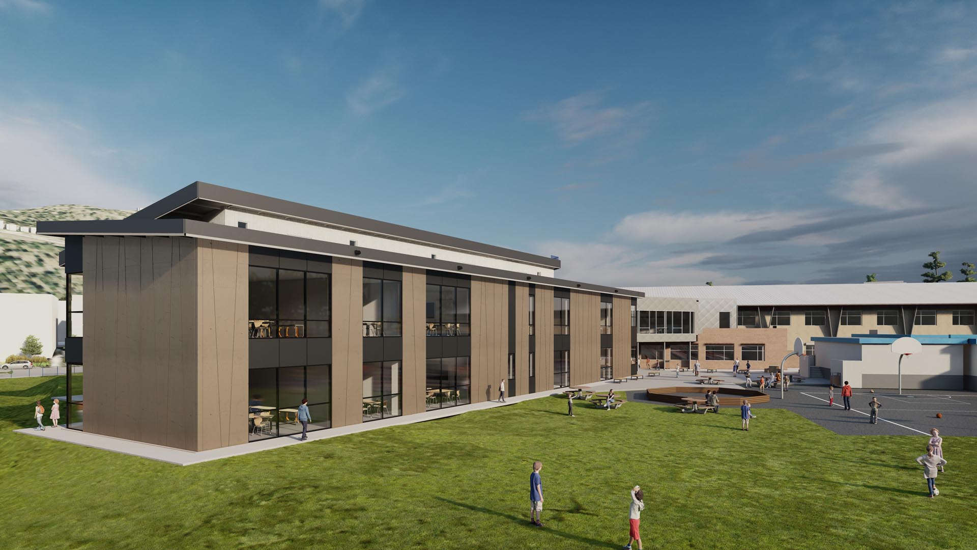
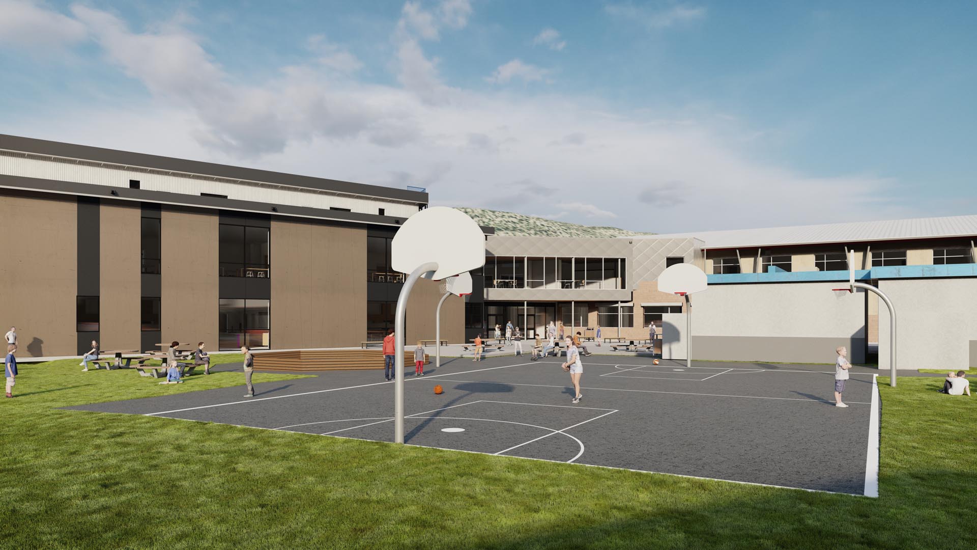
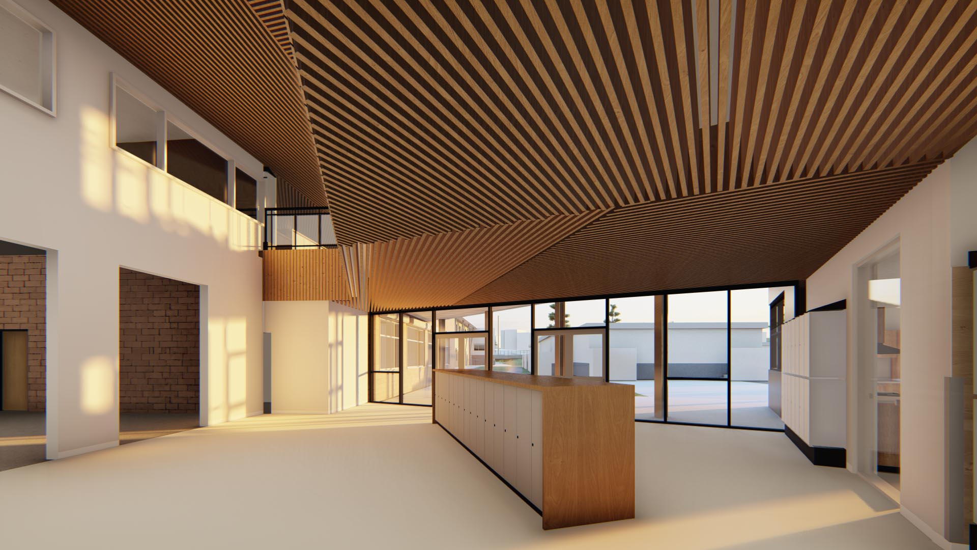
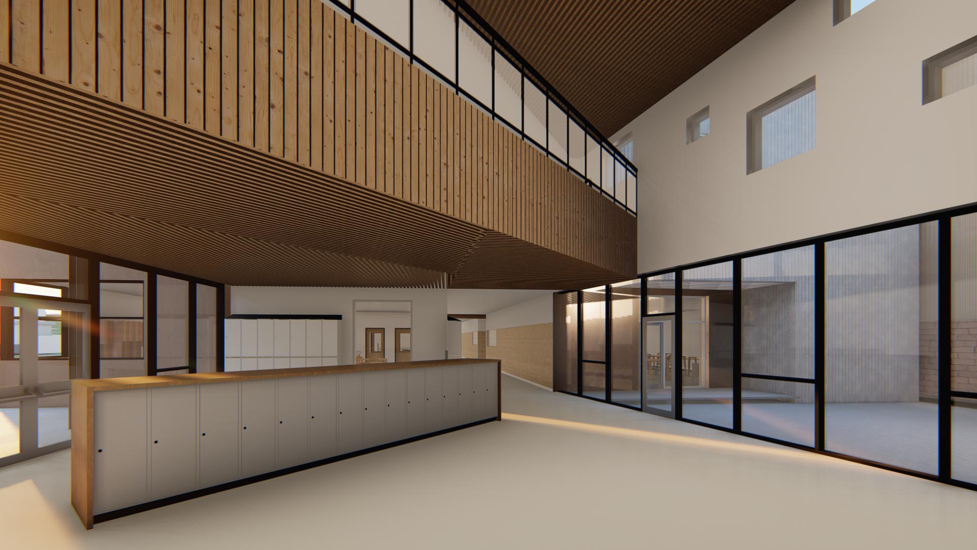

Justin Dyck
Project Architect

Eloise Diquet
Project Architect
