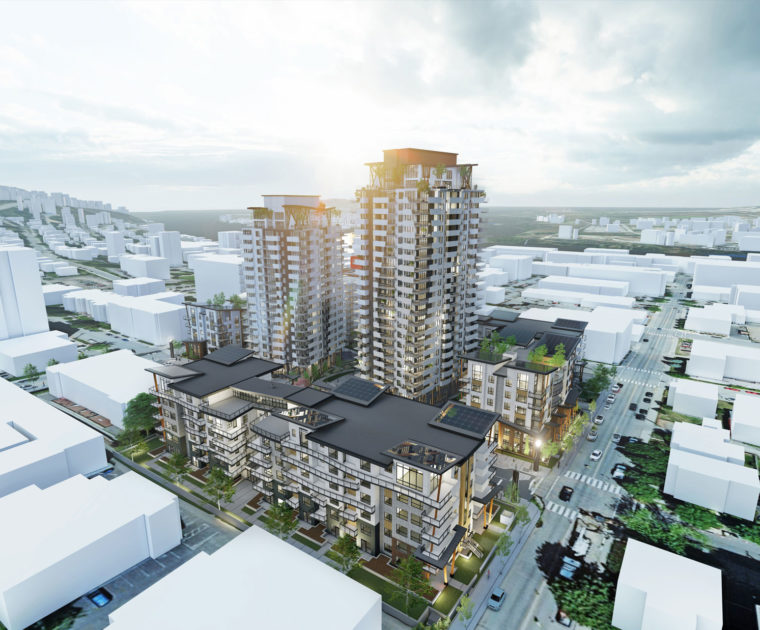Over 500 suites available for rent or ownership
Spanning over 3 acres in central downtown, City Gardens is creating a vibrant urban landscape in Kamloops. Through Kelson Group, Station One Architects has designed a plan that includes two new high-rises, and four low-rise apartments-townhouse buildings, coordinated and landscaped to provide harmony in the built environment. The development is pedestrian oriented, with large open plazas, gathering spaces and a central connection route that incorporates outdoor seating areas, a flowing water feature, and a pedestrian bridge. Pets are welcome with a dog park within the community, and City Gardens is also car friendly with over 800 parking spaces. .
Currently in schematic design, the name City Gardens truly embraces the aesthetic with an organic architectural style with curved edges in the buildings and throughout the site.
The Kelson Group looks to cater to tenants of all ages by creating comfortable living in an accessible location that is close to all the downtown shops, restaurants and the hospital. Some commercial space will be available, providing residents access to potentially a coffee shop, restaurant, and market.
SOA is excited to be a part of this project and look forward to designing the developments that will service Kamloops for decades into the future.
client:
Kelson Group
location:
Kamloops view map
size:
500+ units
value:
$140 million
status:
Under Construction
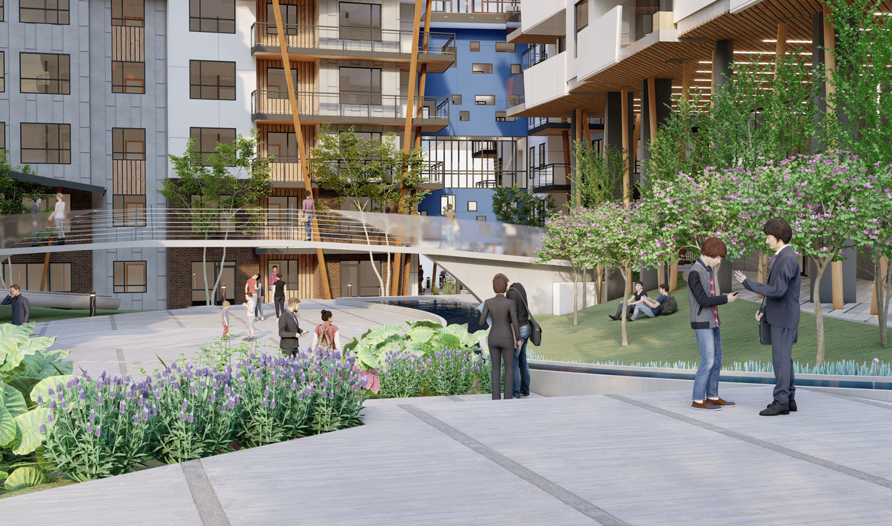
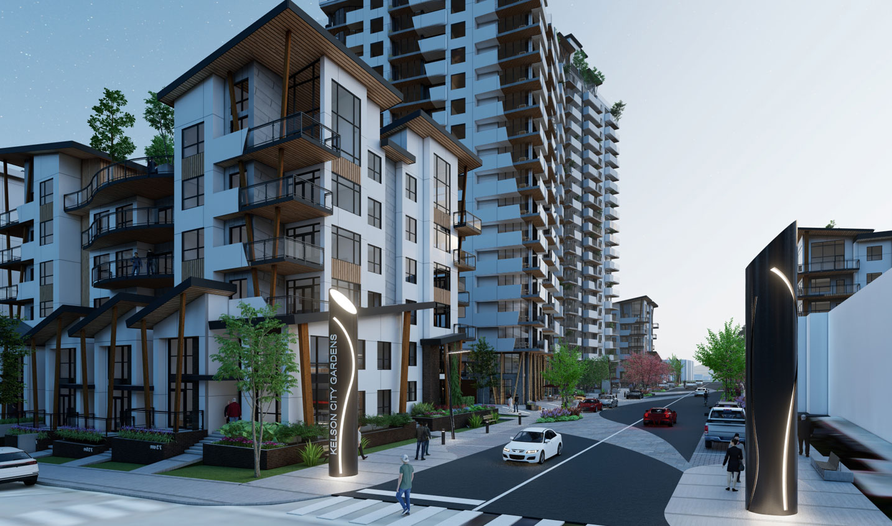
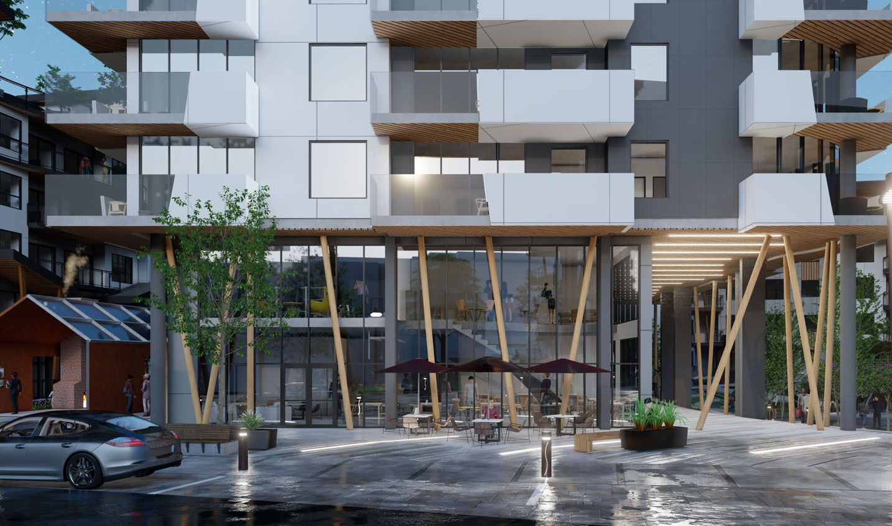
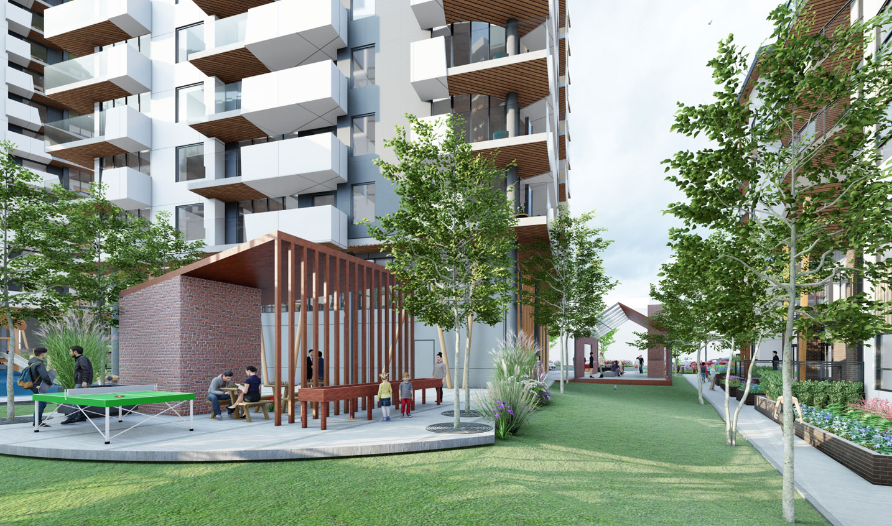
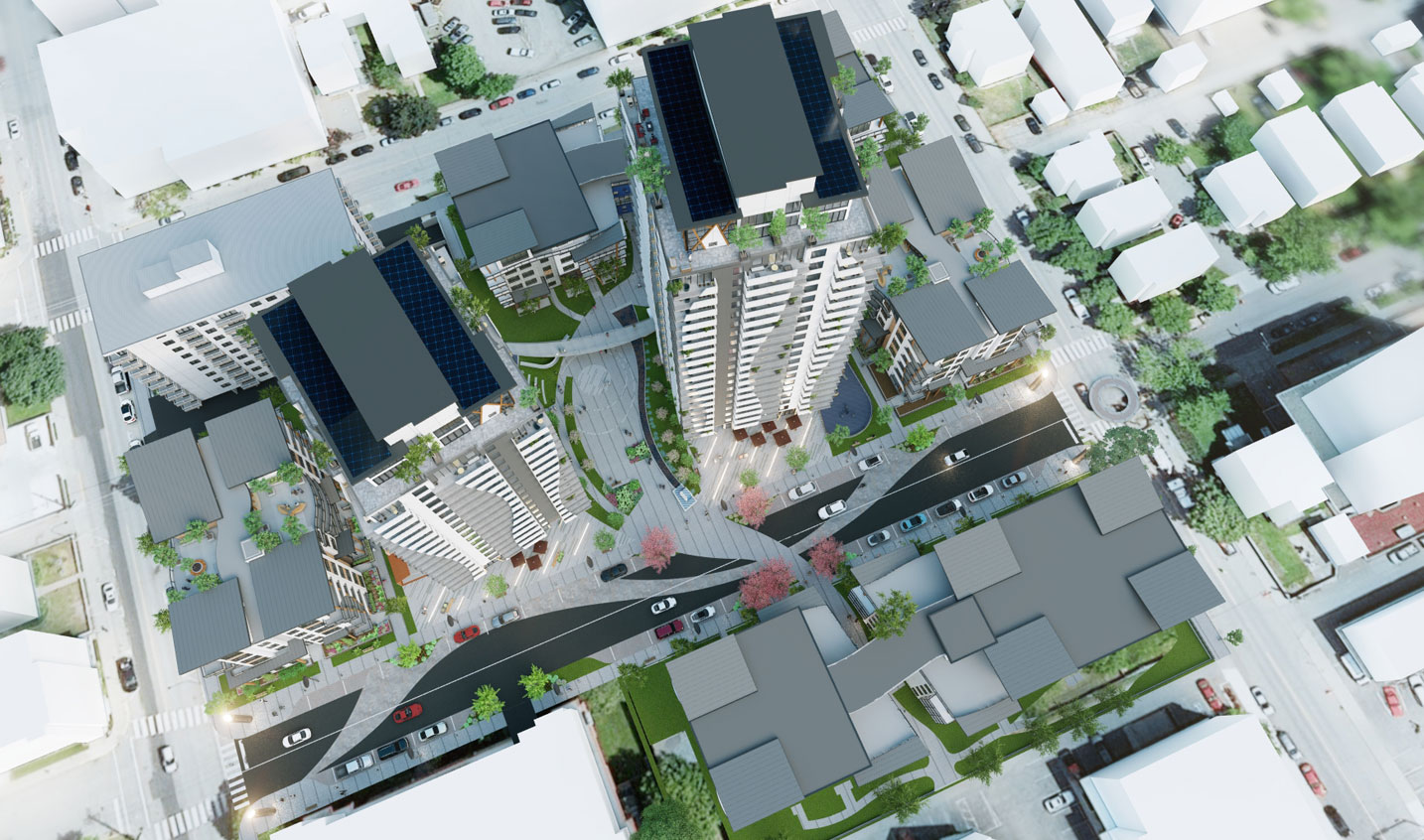
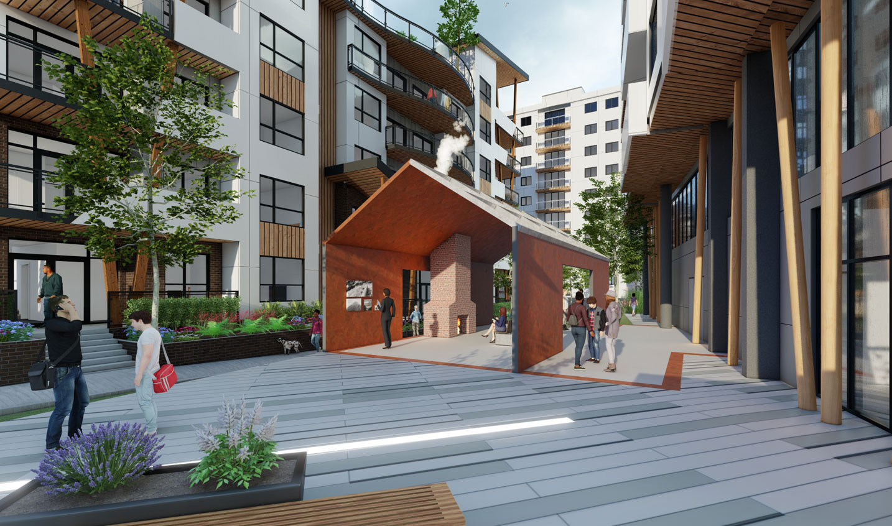
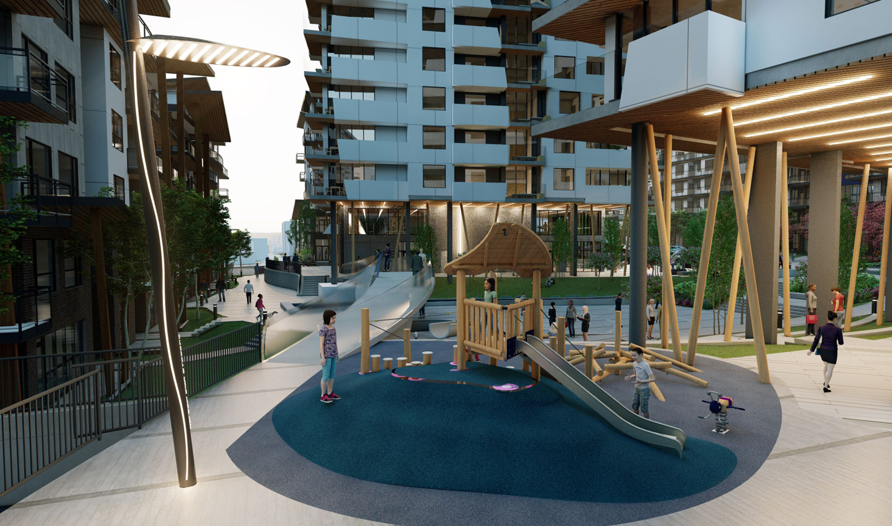
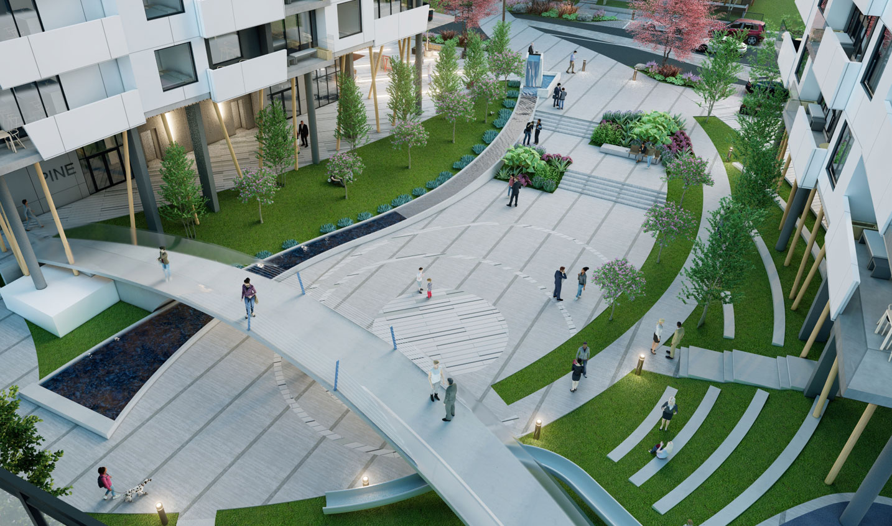
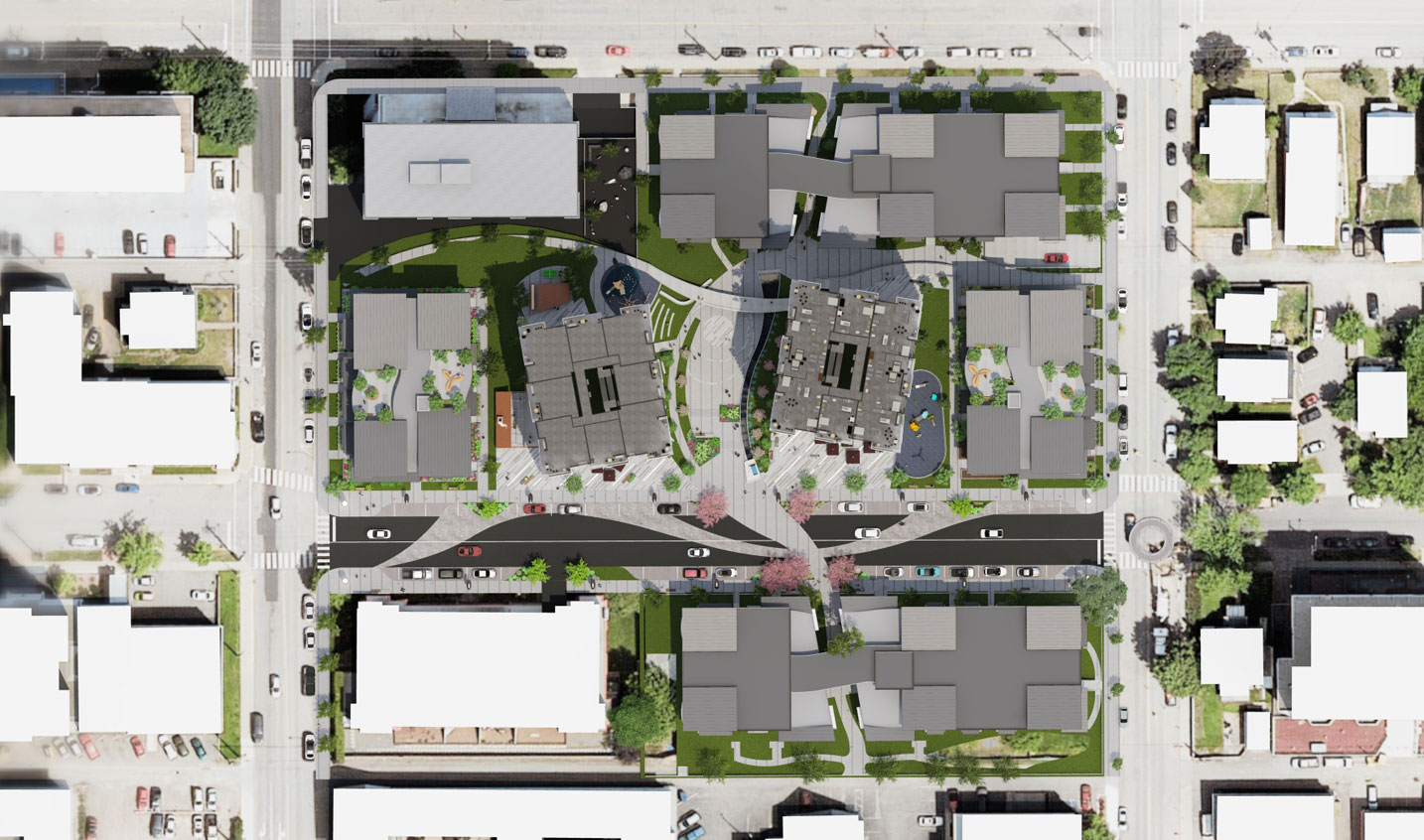
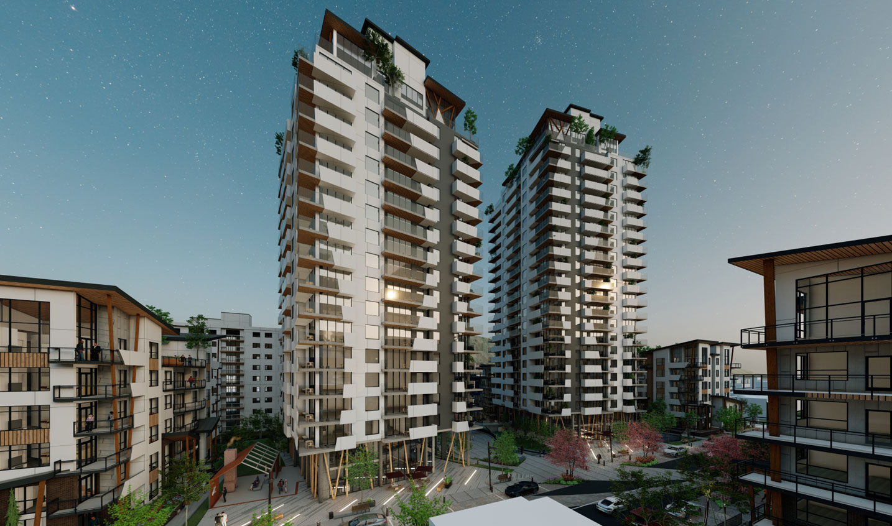


Justin Dyck
Project Architect

Leon Schroeder
Senior Associate

Eloïse Diquet
Architecte DE-HMONP

Andy Sidhu
Associate

Gord Fedoruk
Technologist

Chris Kiiveri
Field Reviewer
