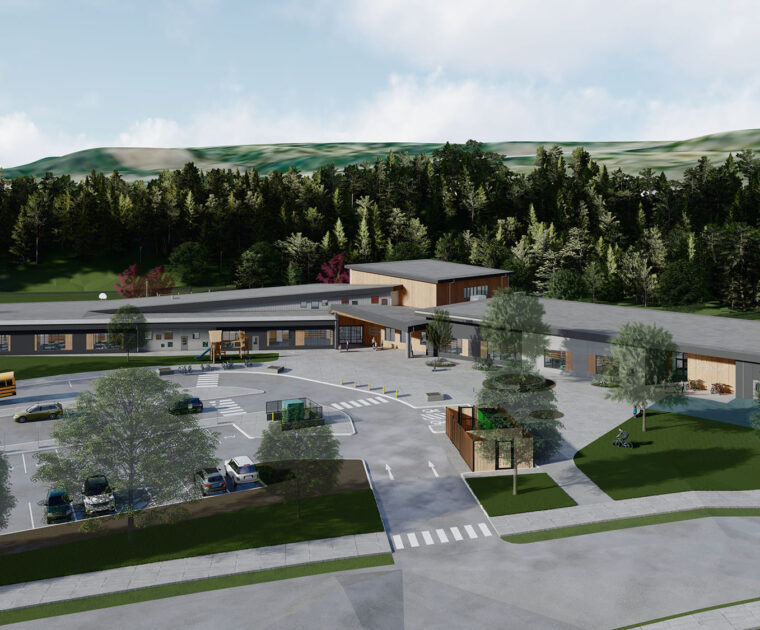new school offers more for students and the community
Located on the banks of the Quesnel River, this replacement school combines the theme of the flowing river with 21st-century learning features such as an open concept learning commons and learning pods. Resilience is also an important aspect of the project. A landslide in 2021 resulted in the existing school being deemed unsafe. A pile foundation will protect the new building from soil instability.
The one-storey, 390-capacity K-7 school building includes a Neighbourhood Learning Centre with childcare and a larger gym for community use. The school site is almost flat with a slope at the property boundary where the natural landscape will be preserved. Sustainable features of the school include a 50% GHG reduction and planning for the accommodation of solar panels in the future.
client:
School District No. 28 (Quesnel)
location:
Quesnel view map
size:
3800 m2
value:
$40 million
status:
Under Construction
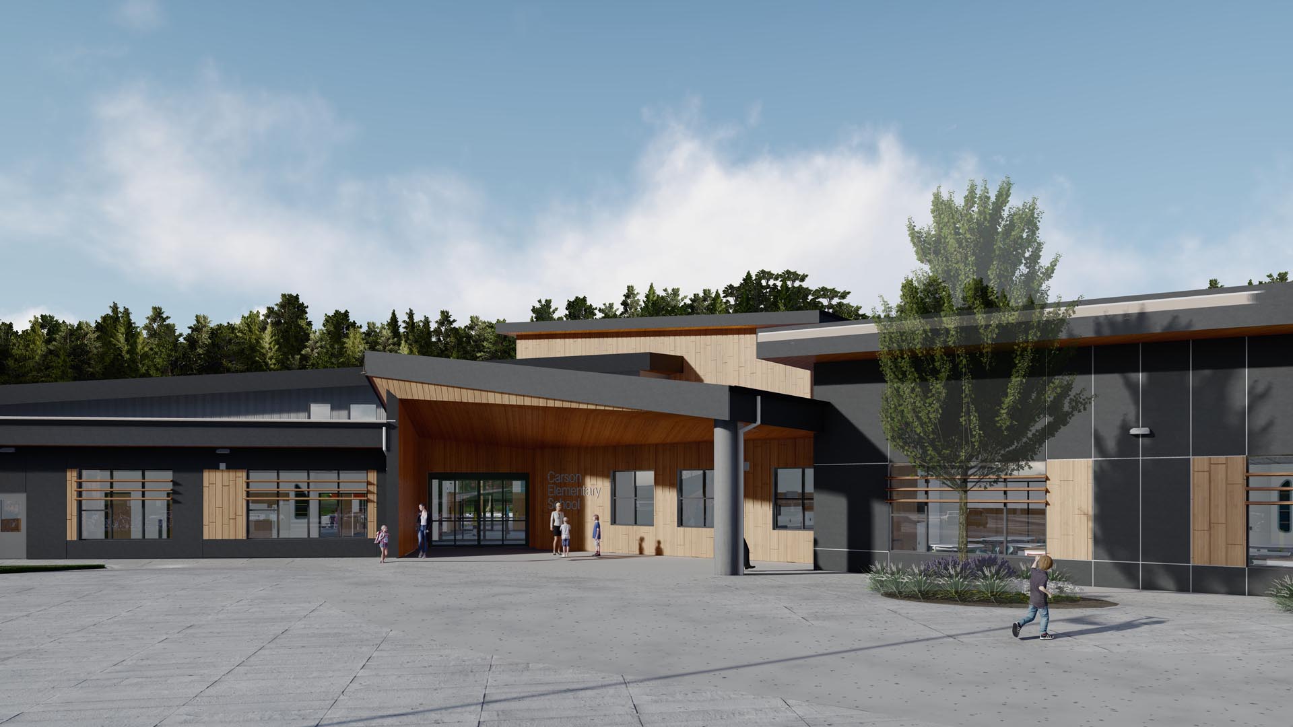
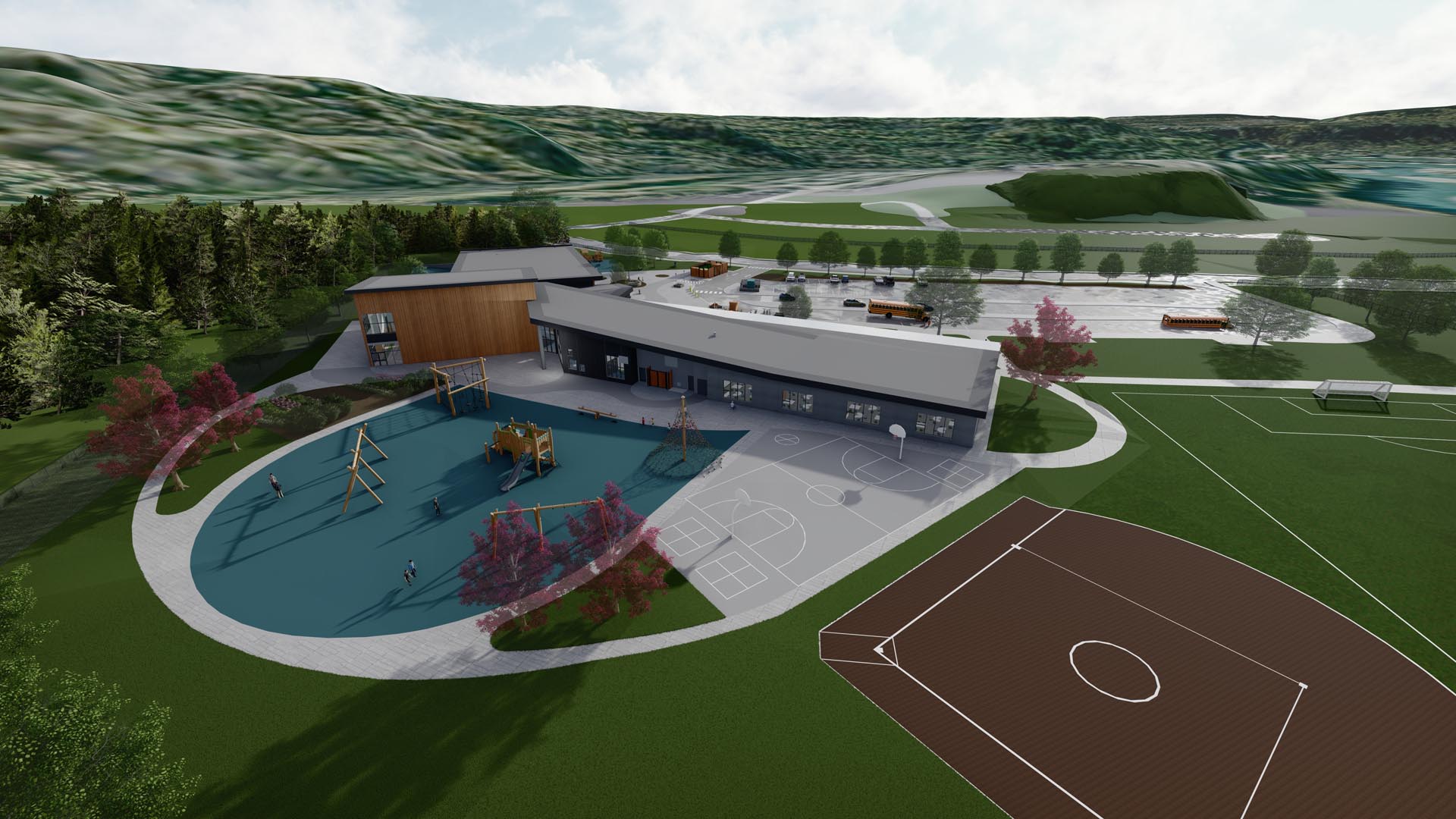
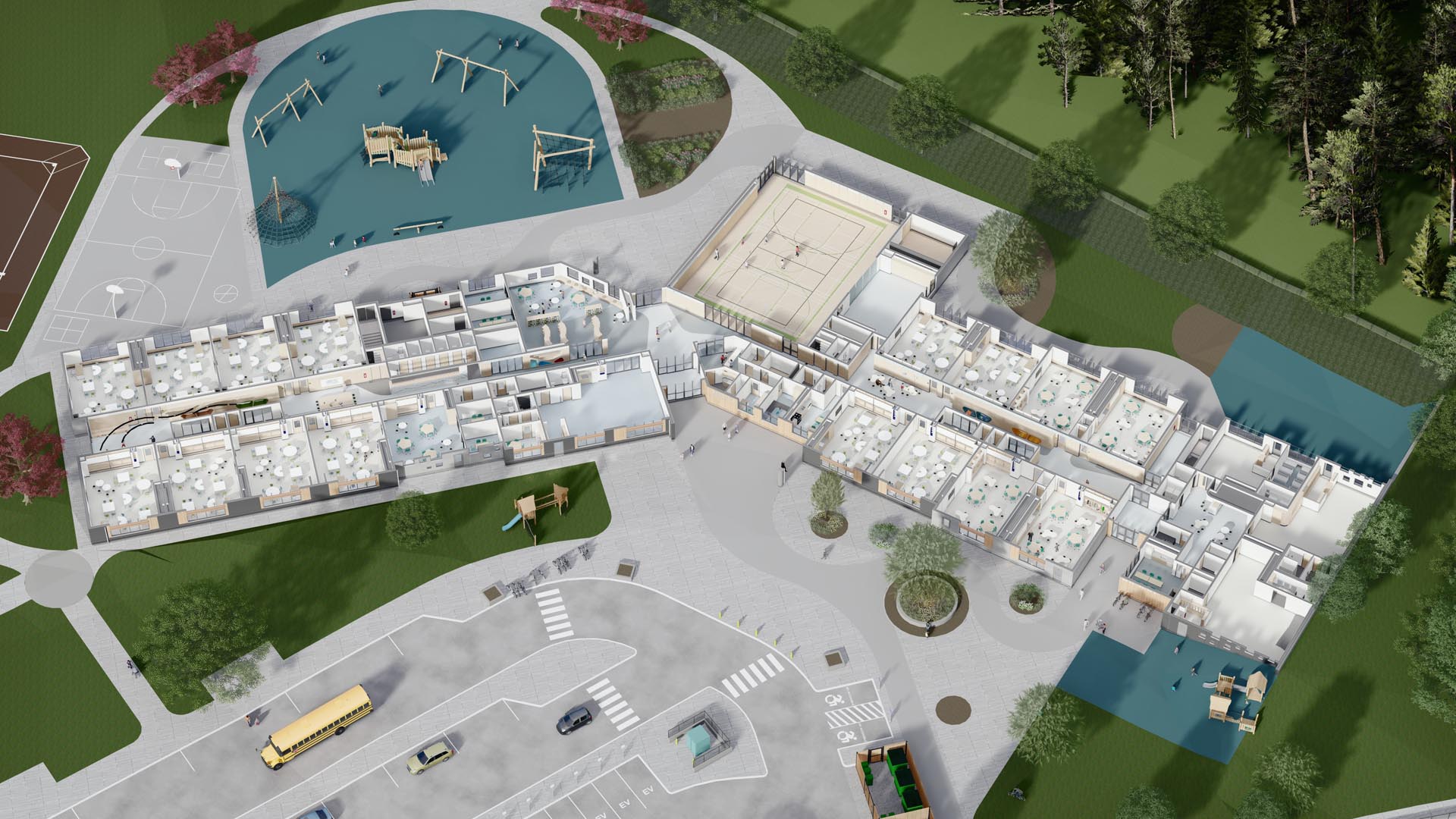
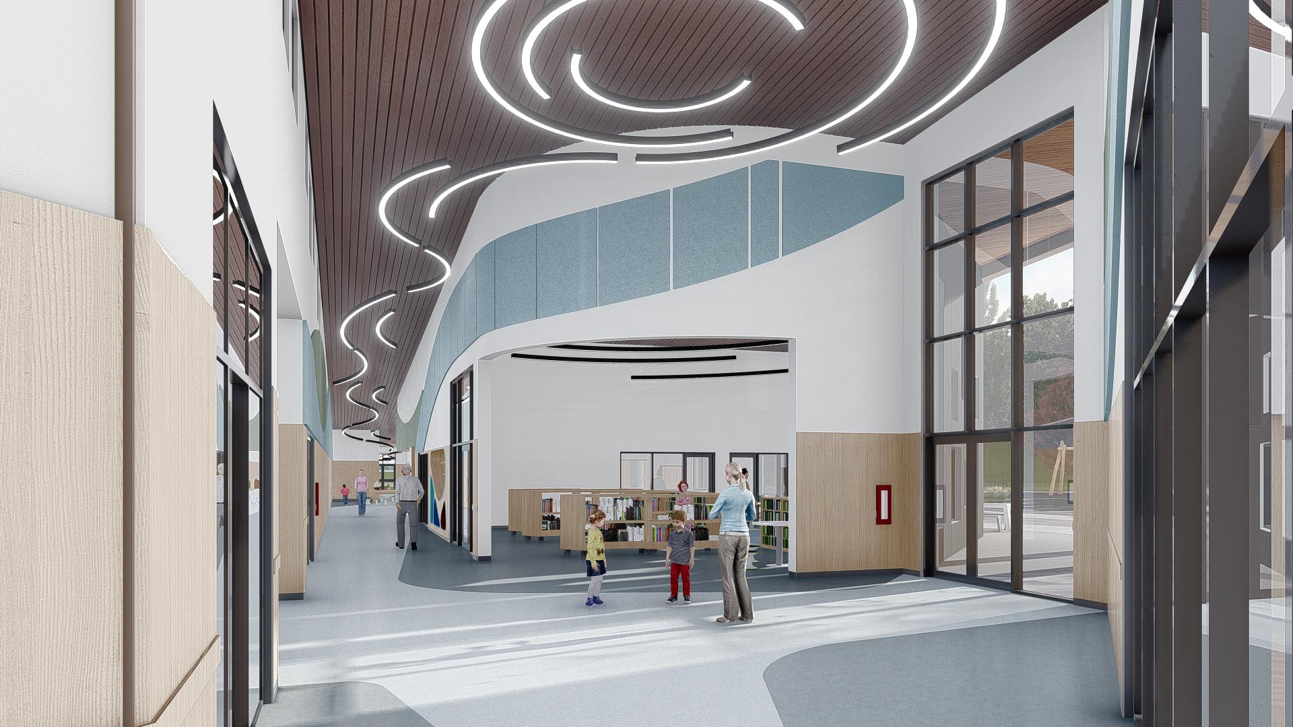
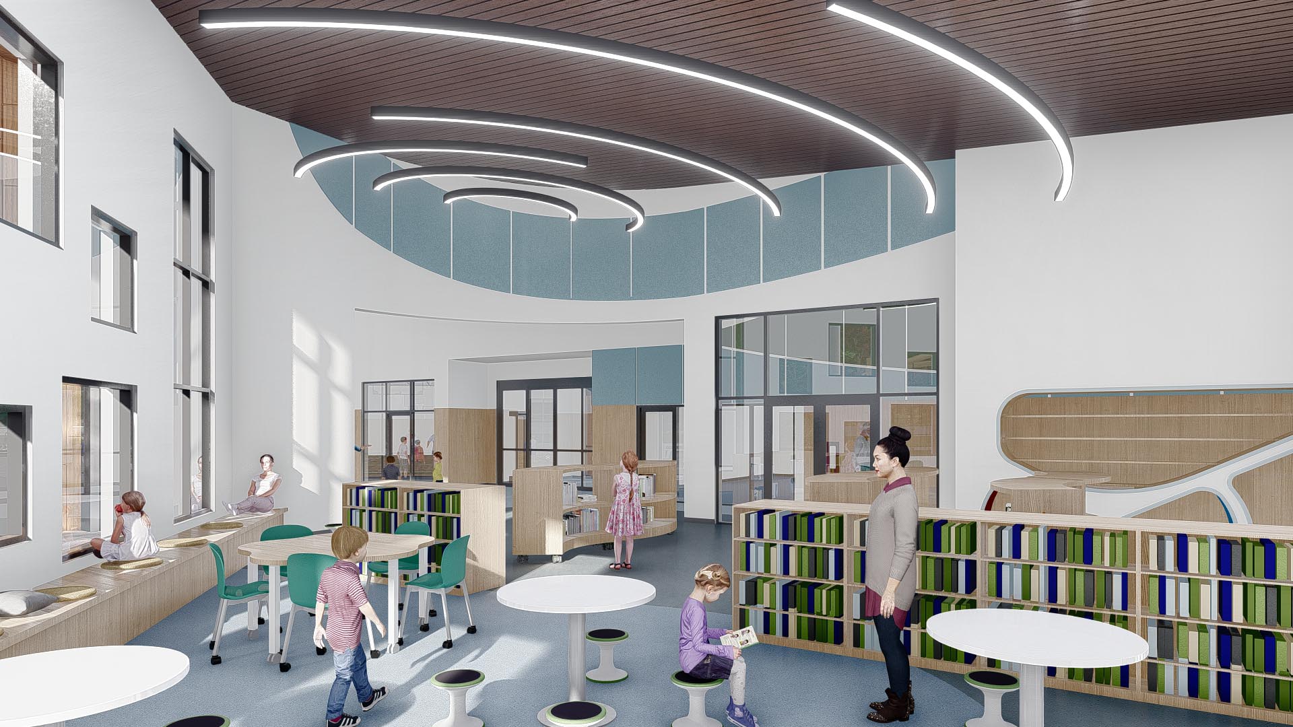
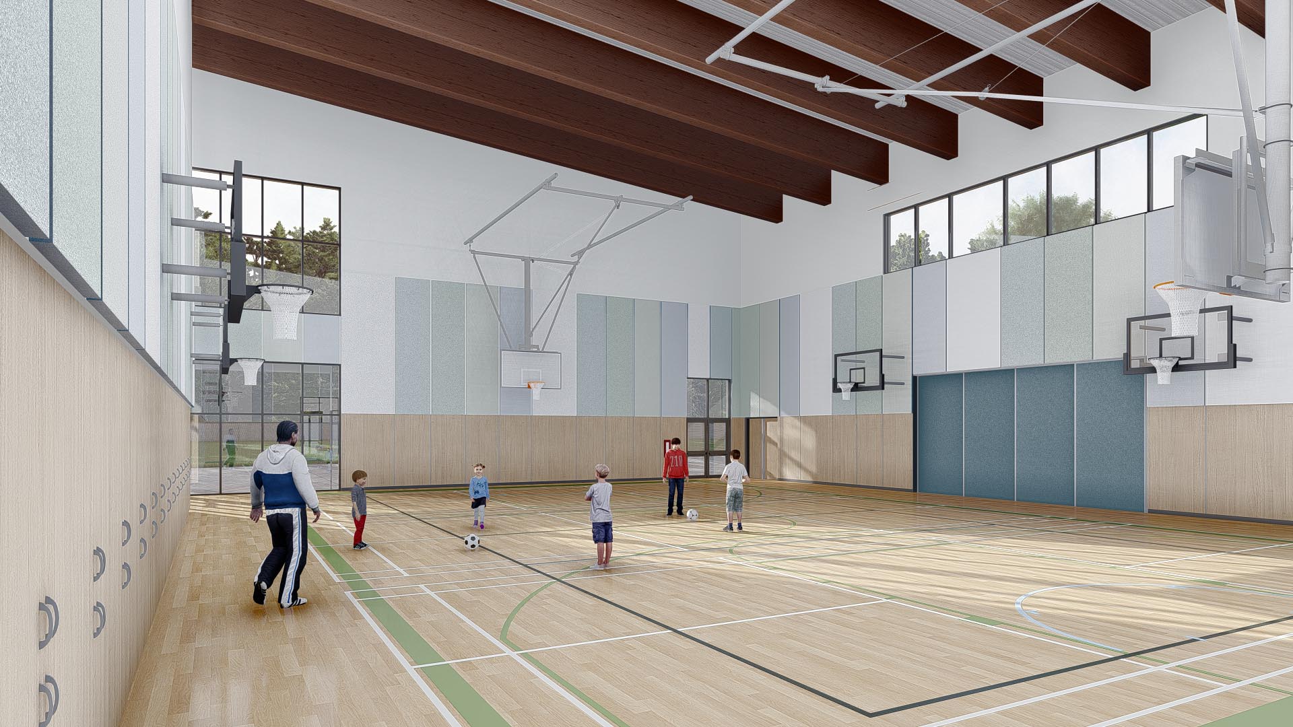

Justin Dyck
Architect AIBC

Aaron Millar
Technologist

Andrea Booth
Technologist
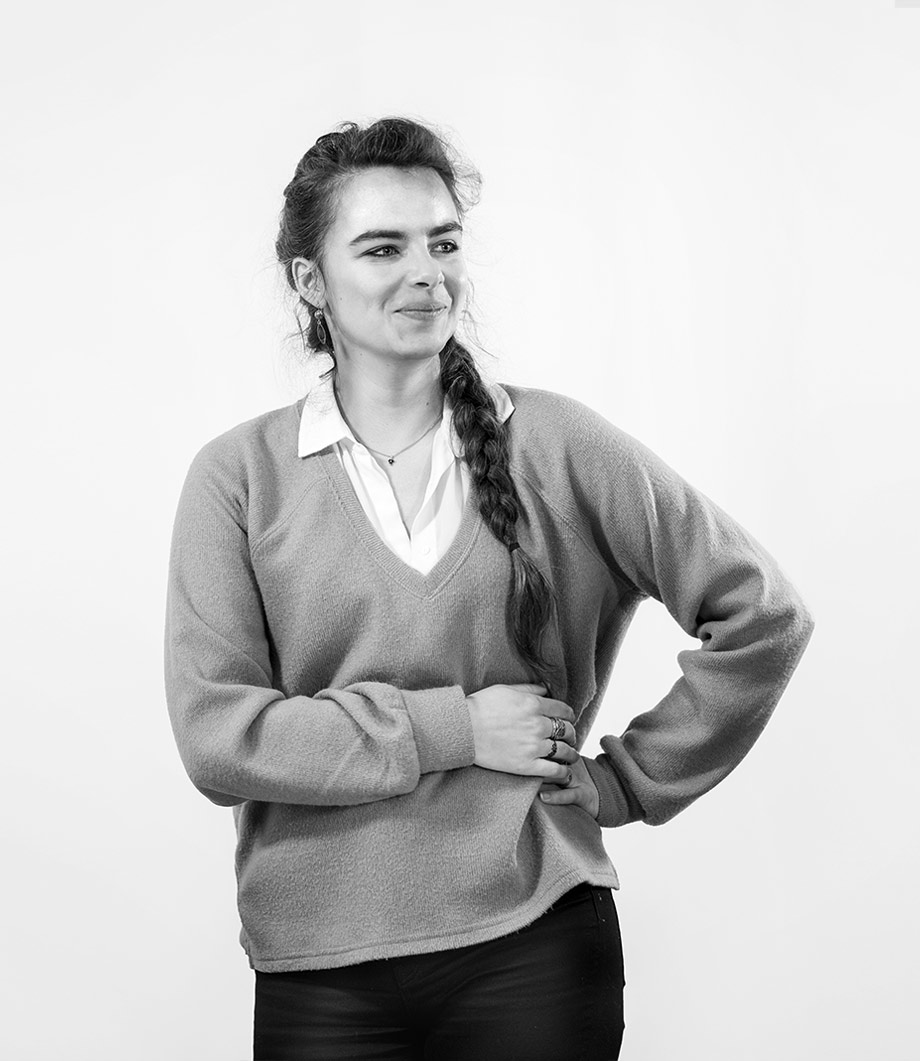
Eloise Diquet
Architecte DE-HMONP

Cameron Böker
Drafting Technician

Martin Song
Intern Architect AIBC

Sherri Guretzki
Project Administration

Charline Giesler
Project Administration
