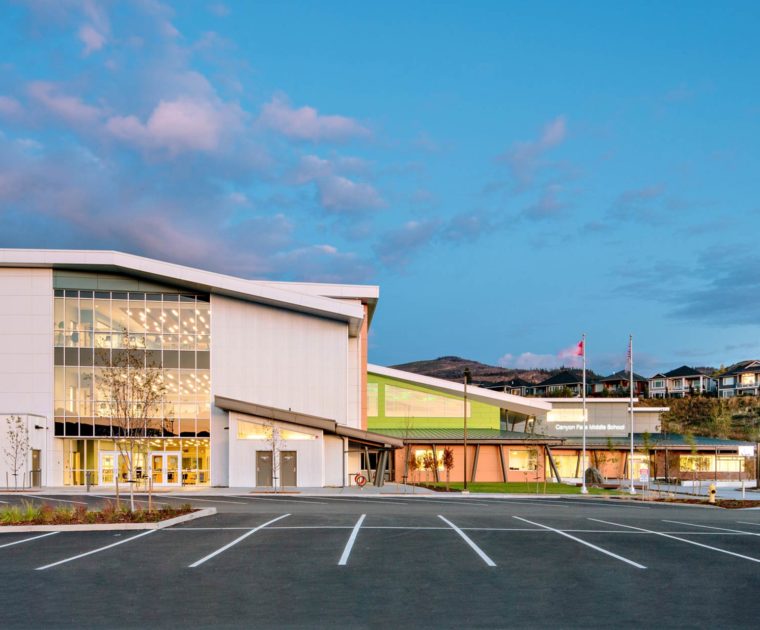collaboration with stakeholder groups to create advanced learning practices & effective multipurpose use.
Designed for 21st Century Learning, Canyon Falls Middle School hosts a series of interdisciplinary learning pods where groups of classrooms open into a large collaborative maker space for the students to share their ideas with each other and work together to generate new ones. Classrooms on the first level open onto the outdoor learning spaces to connect students with nature and to collaborate outdoors. Spaces are multi-functional to maximize their potential, including a stage in the atrium to transform a circulatory and casual space to a learning place for plays and presentations. Similar informal and multi functional learning spaces are distributed throughout the school to enhance the learning community.
client:
SD 73 (Central Okanagan)
location:
Kelowna view map
size:
8,455 m2
value:
$30 million
status:
Complete 2019
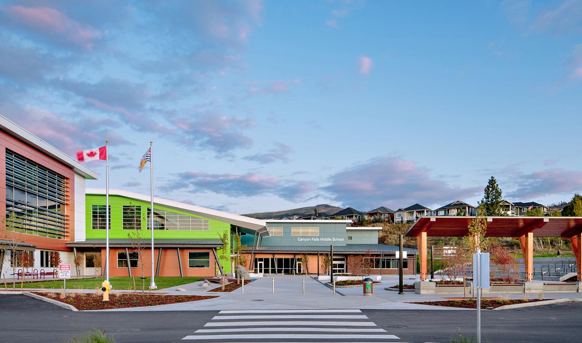
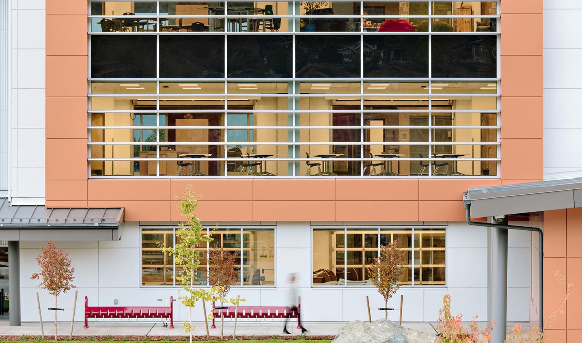
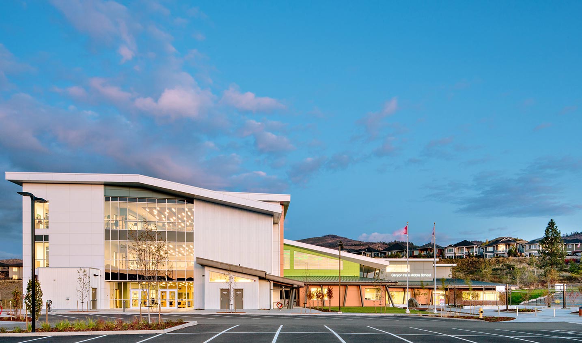
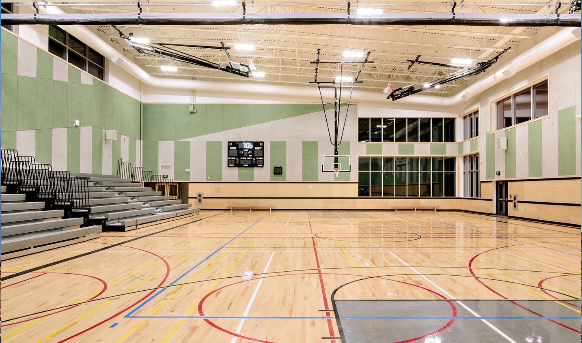
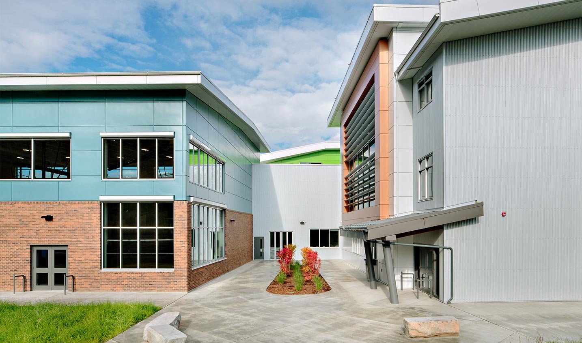
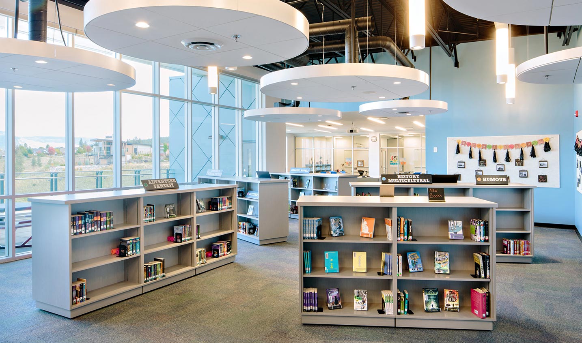
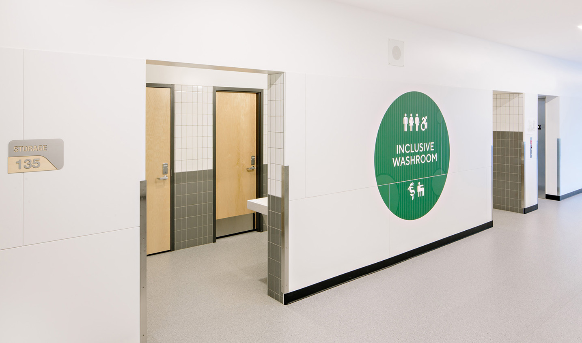
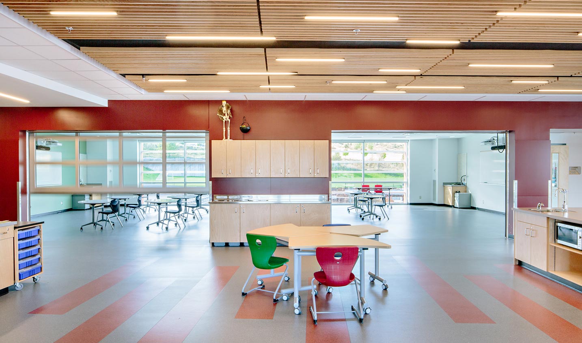
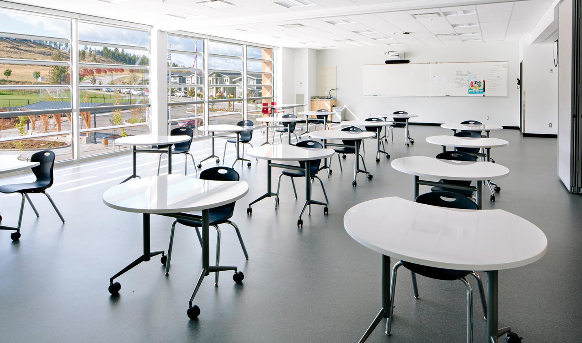
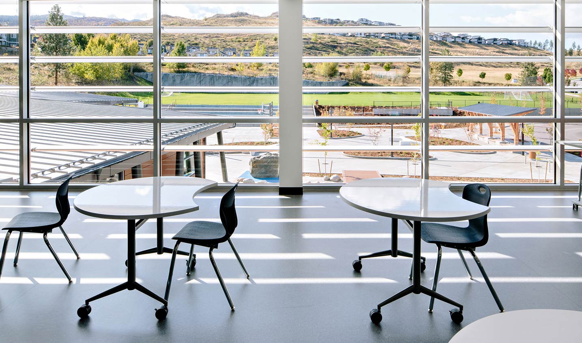
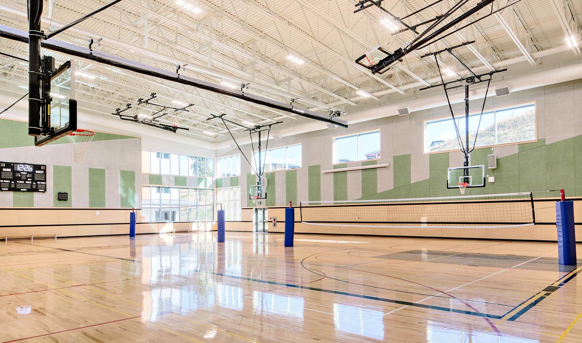
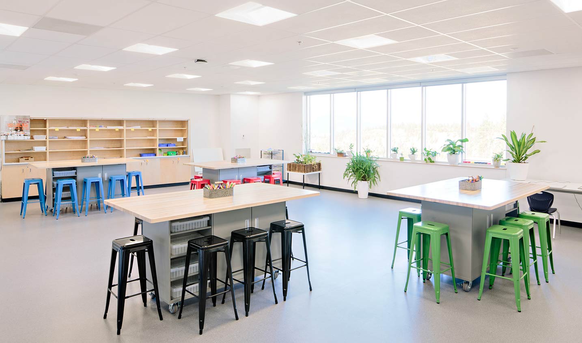
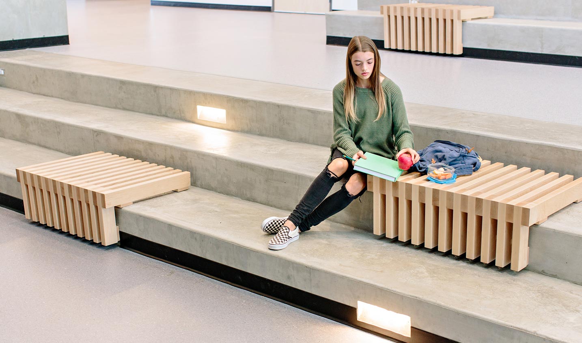
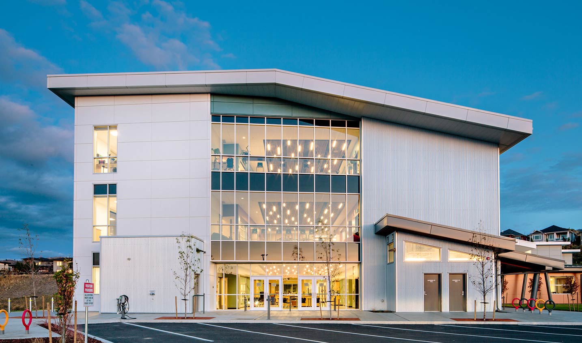
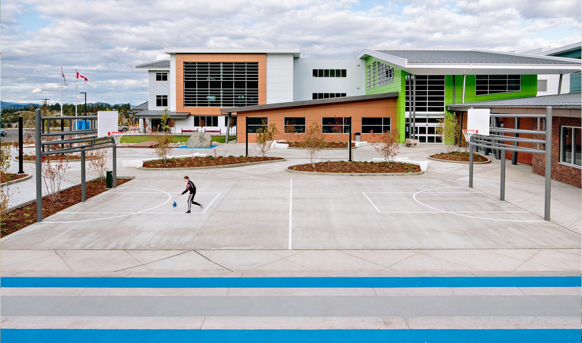
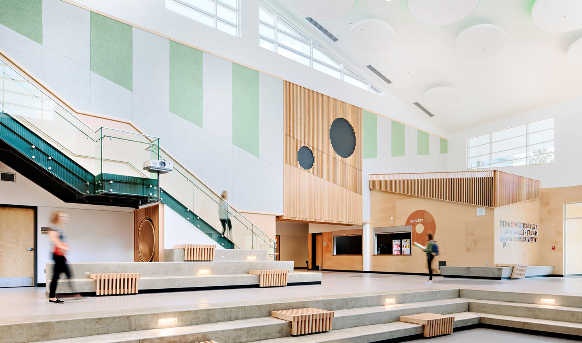


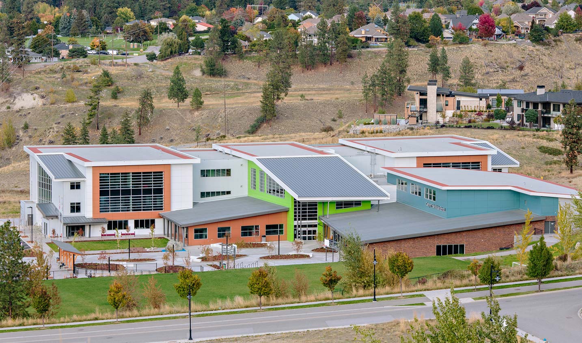

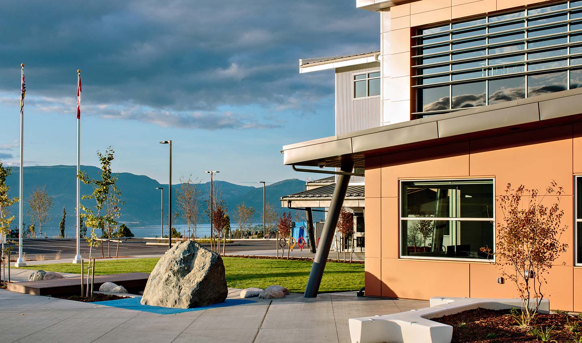

Justin Dyck
Project Architect
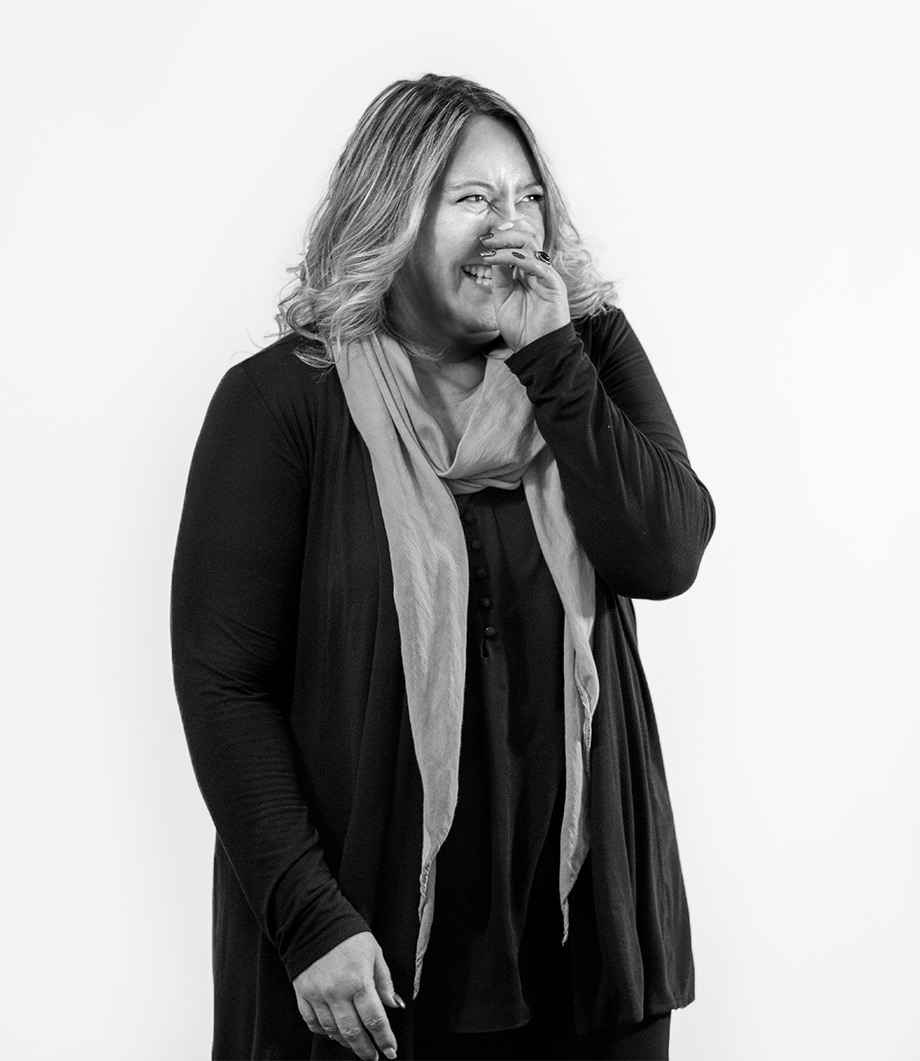
Farrell Brett
Contract Administration

Chris Kiiveri
Field Review

Andy Sidhu
Associate

Ali Baradar
Drafting Technician

Jaimie Stroomer
Technologist

Aaron Millar
Technologist

Greg Byrne
Senior Associate
