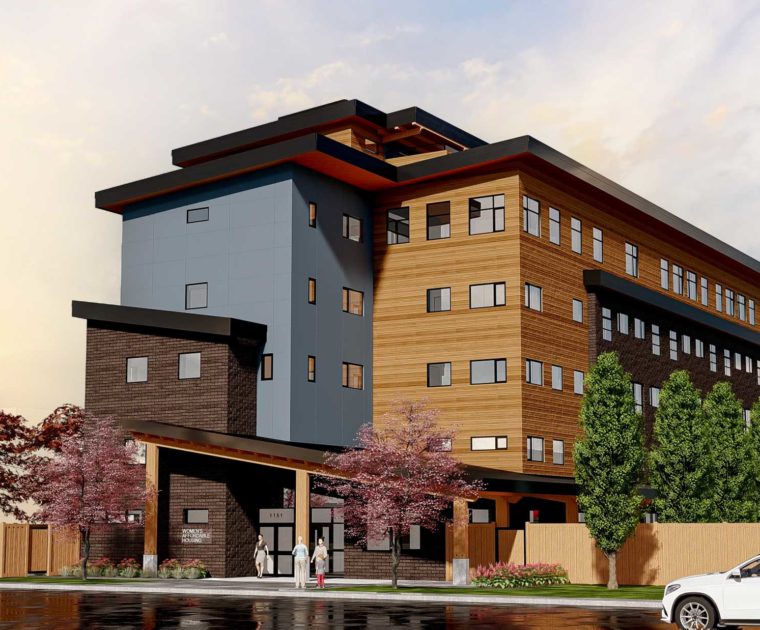A new facility provided by RainCity and the community at large
The first of its kind in the North Shore, this new 60-unit supportive housing project will house people who are either homeless or at risk of homelessness. The units consist of 40 studio suites and 20 family suites. The first level of the building hosts space for support service staff, lounge space, a play area, communal laundry, cultural space, outdoor play space for children and a mix of quiet and louder zones.
This project aligns with the BC Housing Design Guidelines, emphasizing longevity and resilience. The studio suites are equipped with either full kitchens or small kitchenettes and one full bathroom with a shower. The family suites are a mix of 2-and 3-bedroom units with full kitchens. A common cafeteria with a commercial kitchen will provide meal service. Other building features include: an office and reception area, staff offices, storage rooms, amenity spaces and outdoor spaces, laundry facilities, and a bike storage room. The building will be staffed 24/7, and common areas will be available for life and employment skills training, work placement services, and health services.
client:
RainCity Housing
location:
North Vancouver
size:
60 units, 6 storeys
status:
In Development Phase
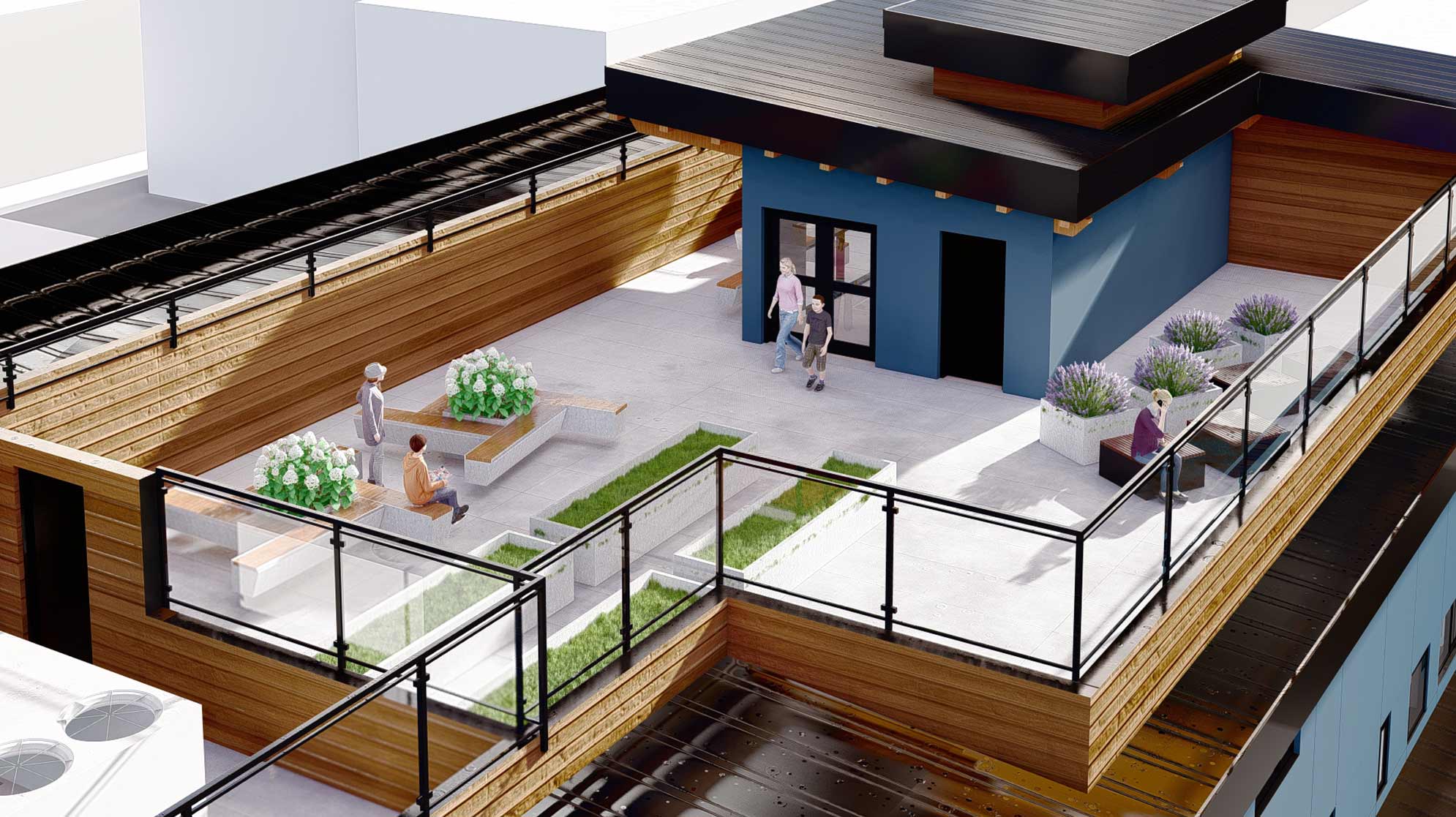
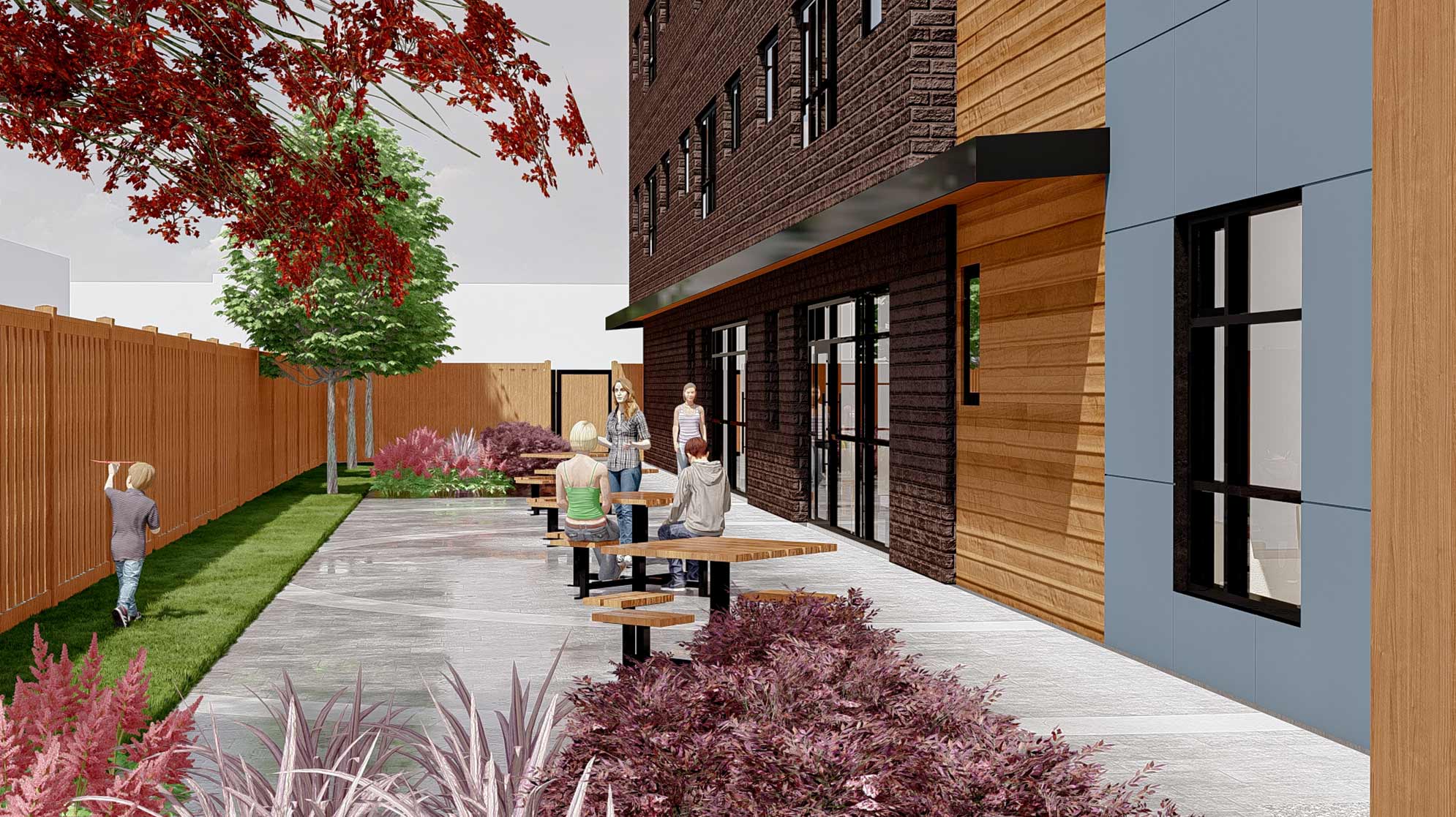
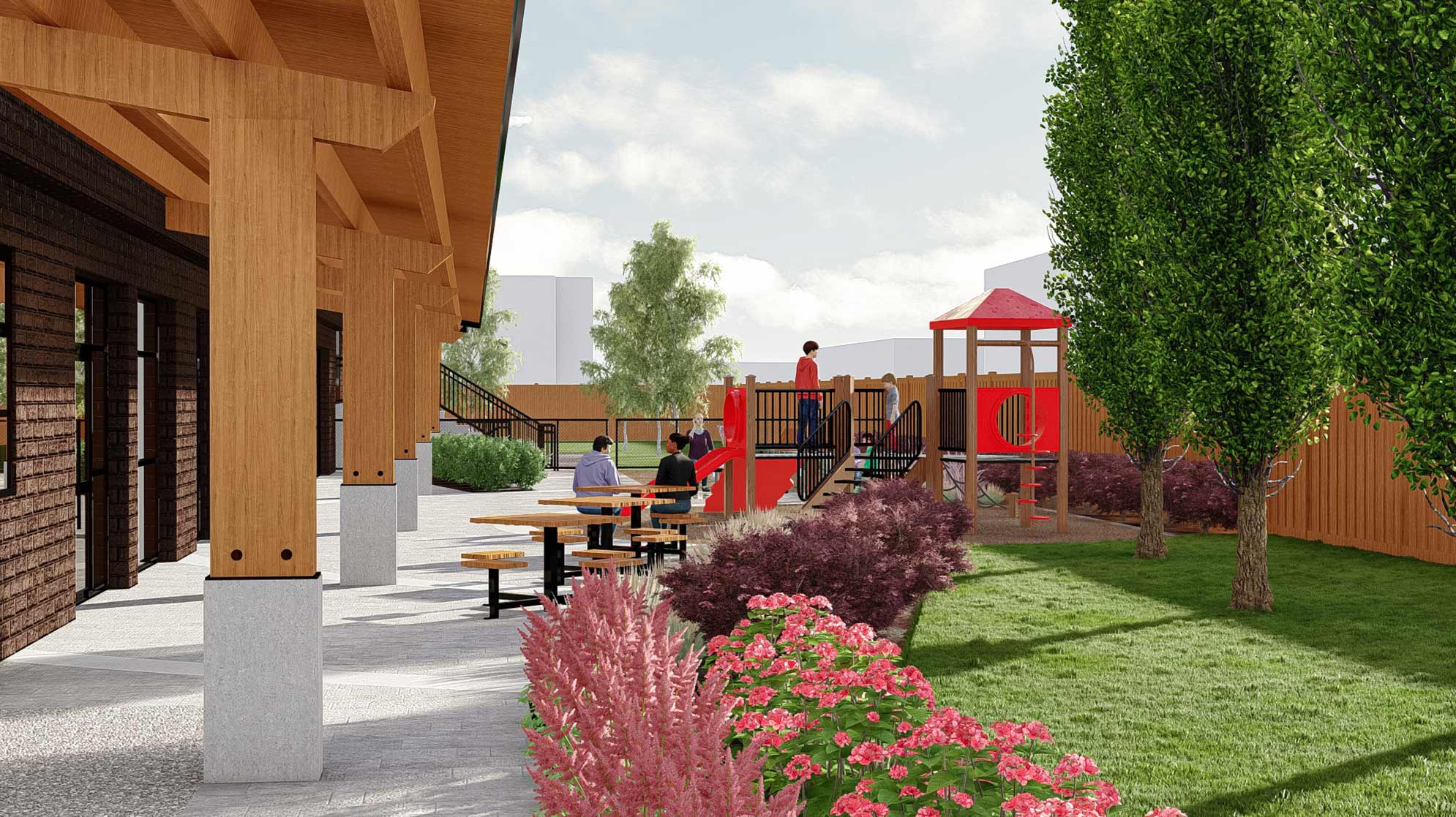

Justin Dyck
Architect AIBC, Partner
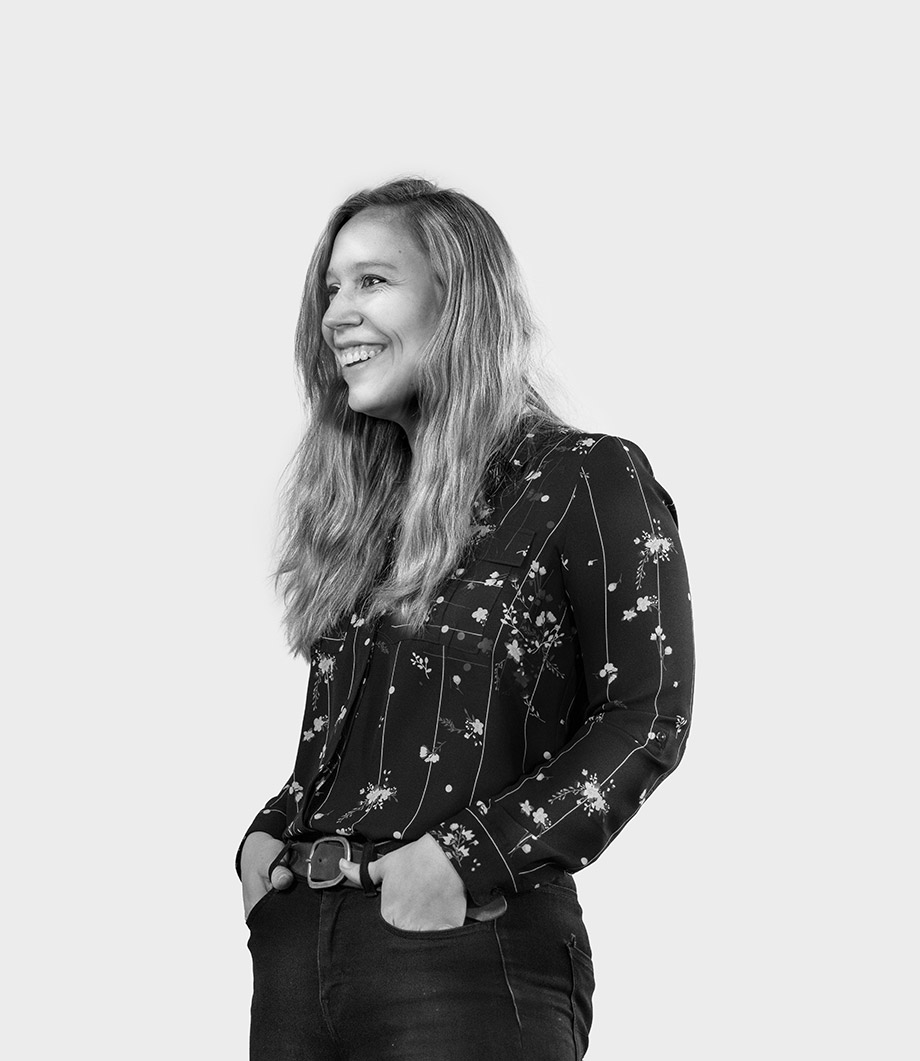
Andrea Booth
Technologist
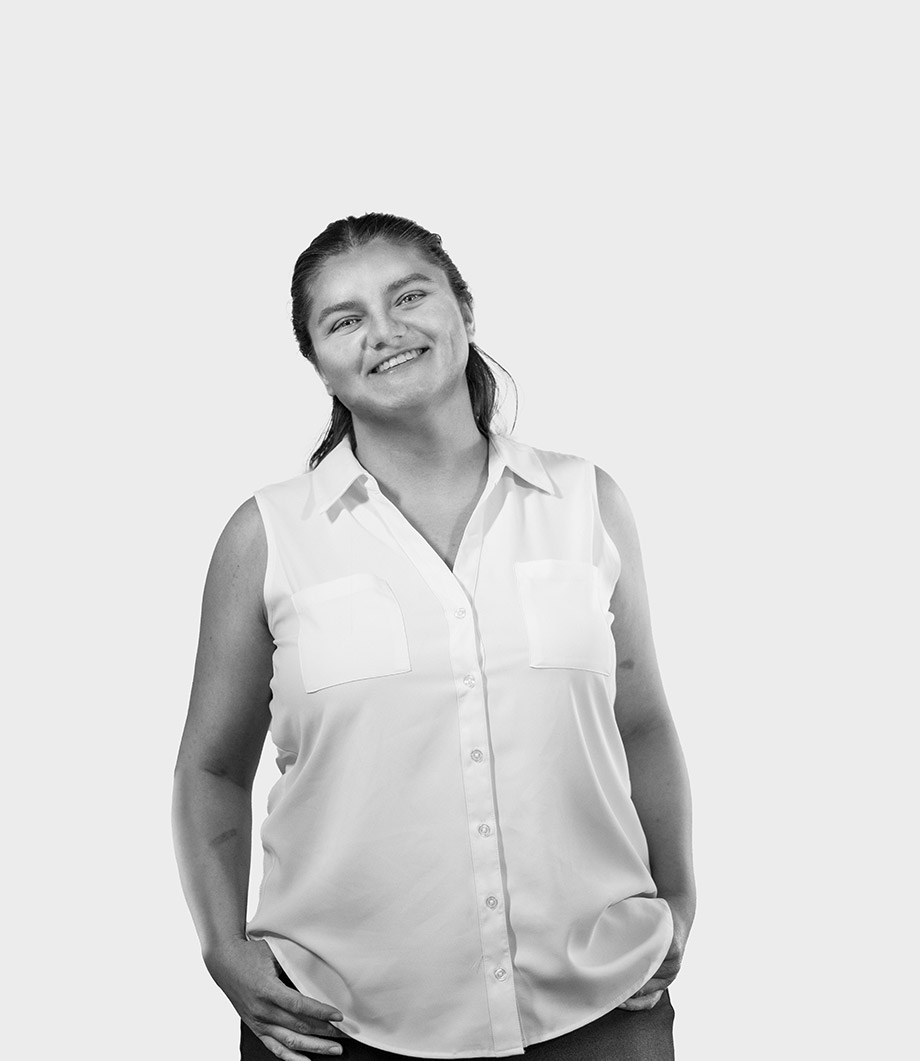
Taylor Linklater
Drafting Technician
