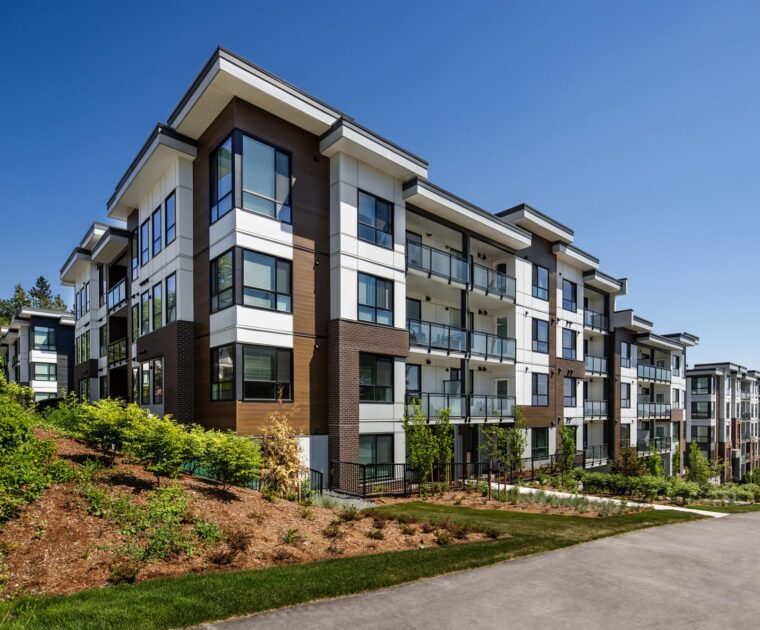modern design with minimal maintenance
This project entails two 4-storey multi-family rental apartment buildings, which are located at the corner of 200th Street and 68th Avenue in Langley on a steeply sloping site. The units are a mix of 1-bedroom, 1-bedroom + den, and 2 bedroom units. In total there are 120 units between the two buildings. The 2 levels of shared underground parking will have a total of 190 parking stalls.
The exterior materials are a mix of Hardie flat panels, brick and aluminum cladding, which bring a modern design flare with minimal maintenance. The exterior colours compliment the adjacent buildings on the site, while bringing a fresh palette.
client:
The Reimer Group
location:
Langley view map
size:
40 + 64 units (Total 120 units) | 120,456 ft2
status:
Complete
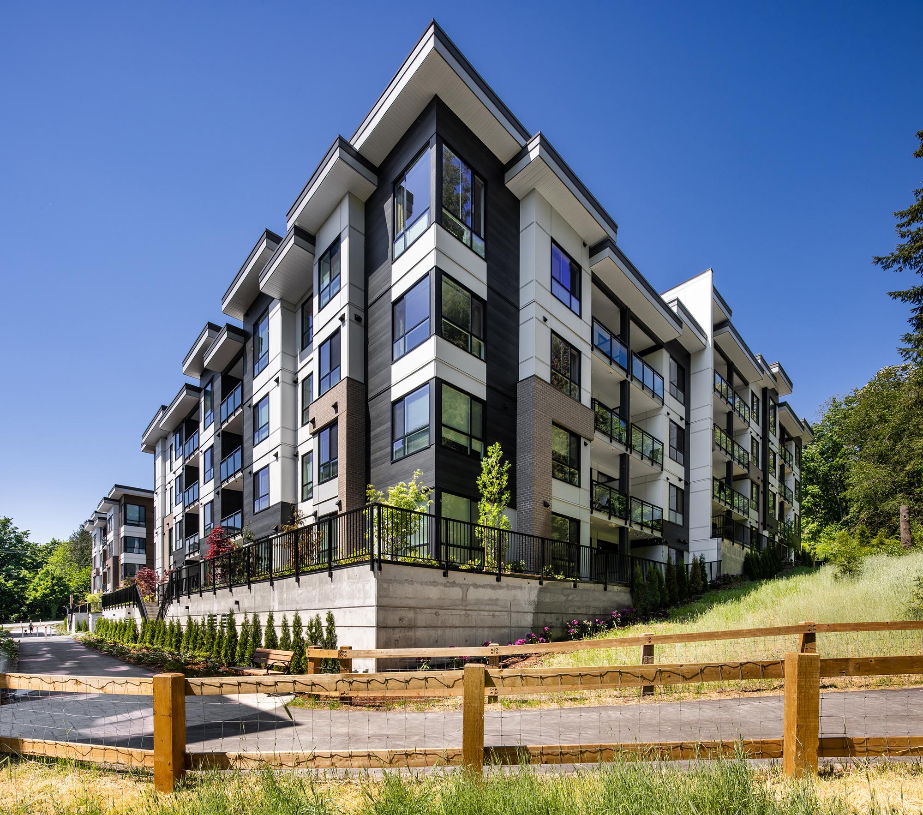
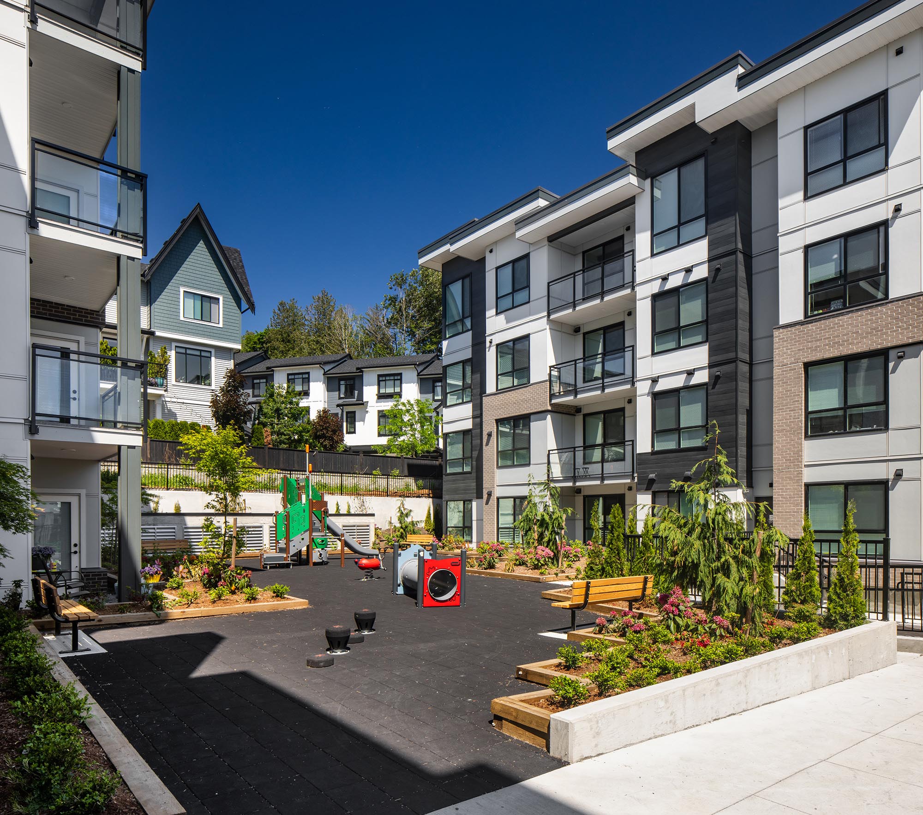
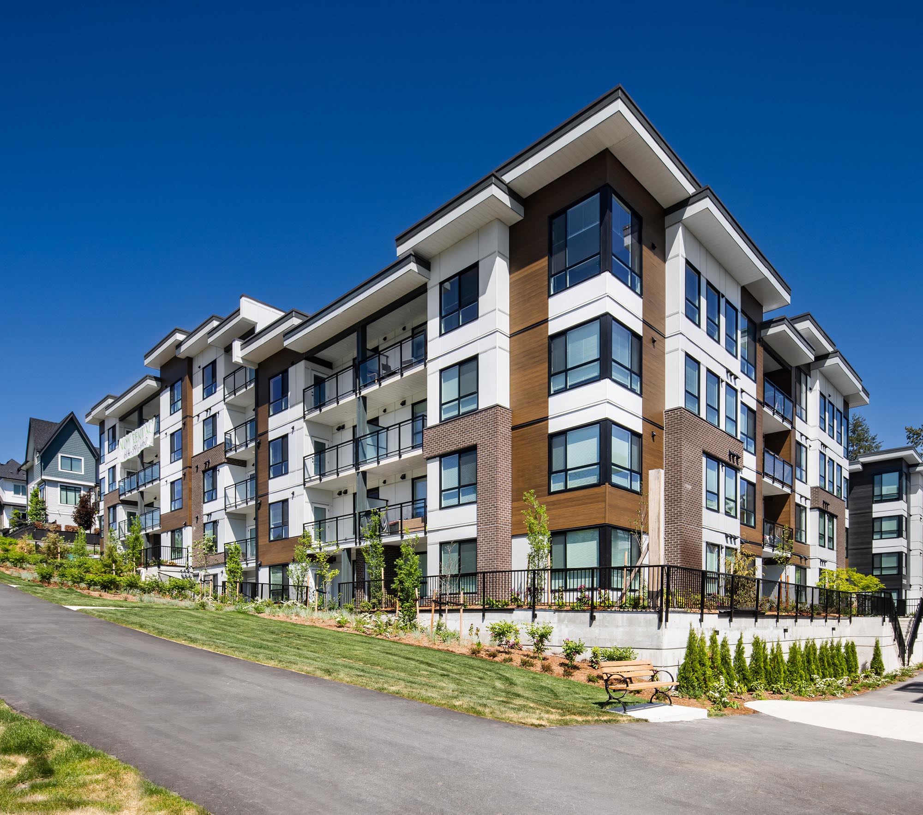
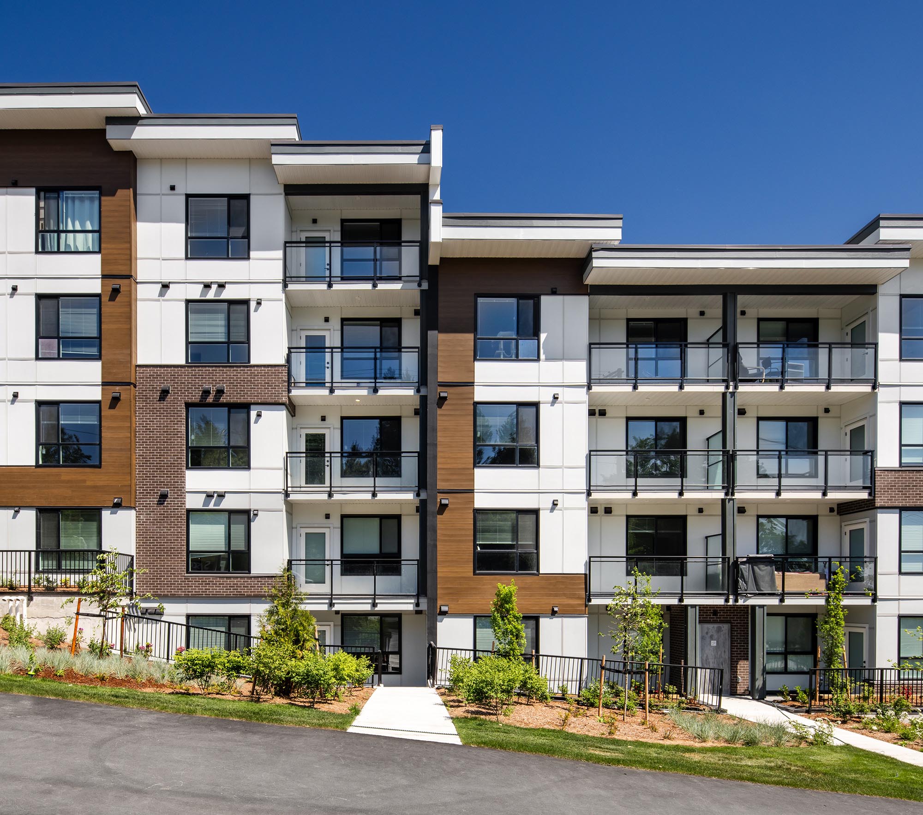
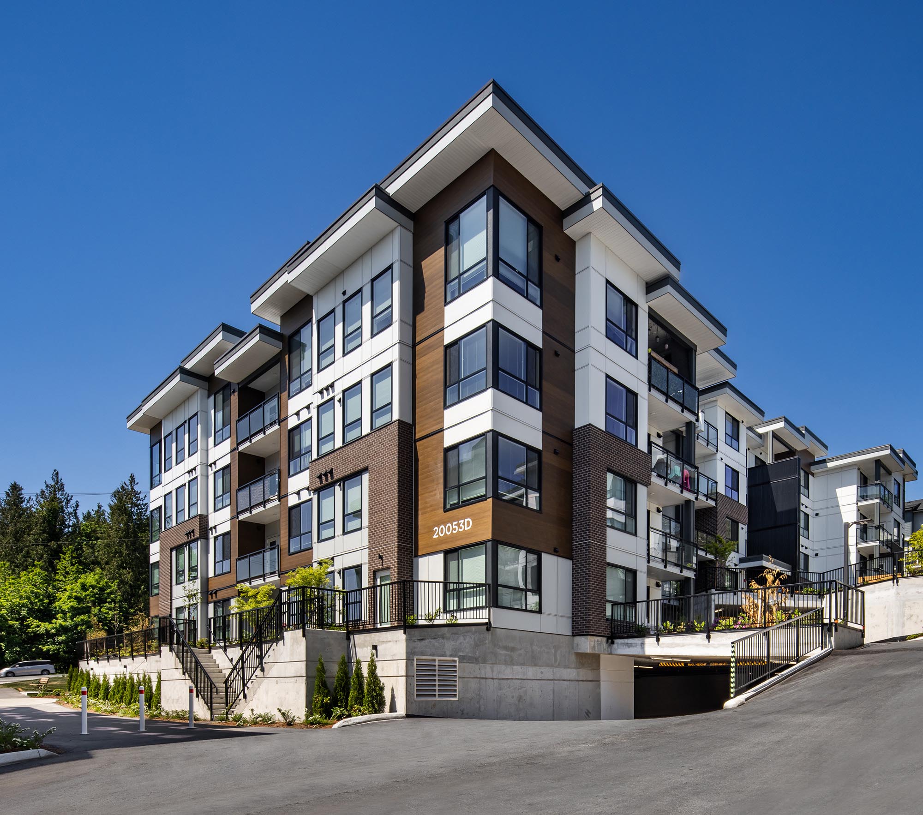

Justin Dyck
Project Architect

Leon Schroeder
Senior Associate

Andy Sidhu
Associate

Jaimie Stroomer
Technologist

Josh Mercado
Drafting Technician

Drew Davidson
Technologist
